6633 E 166th Place, Brighton, CO 80602
Local realty services provided by:ERA New Age
6633 E 166th Place,Brighton, CO 80602
$935,000
- 5 Beds
- 4 Baths
- 4,092 sq. ft.
- Single family
- Active
Listed by:shara trutner720-930-0030
Office:coldwell banker realty 14
MLS#:2246156
Source:ML
Price summary
- Price:$935,000
- Price per sq. ft.:$228.49
- Monthly HOA dues:$25
About this home
Just Listed!!! Must See this spectacular ranch home with a floor plan that offers multigenerational living. Located in the highly desirable, Eagle Shadow subdivision of Todd Creek, this property is situated on over an acre lot and offers unbelievable curb appeal. From the inviting wrap around front porch to the landscaped yard that's been meticulously cared for and a driveway that's beautifully paved with pavers; you'll be wowed from the moment you arrive. There's 5 bedrooms, 4 bathrooms, an office, a finished basement with a kitchen, main floor laundry and a 3 car garage. Open floor plan with lots of natural light throughout, vaulted ceilings, plantation shutters, and solar panels for an energy efficient home. The main floor offers the primary bedroom suite with a 5 piece primary bathroom with a walk in closet, plus 2 additional bedrooms and bathrooms. There's also a formal dining room, living room with a gas log fireplace, kitchen with lots of cabinets, granite countertops, stainless steel appliances, pantry, breakfast nook, and a built in desk/work station.
The basement is finished and offers additional living space with a large recreation room, kitchen with dishwasher, sink, and refrigerator, an office with glass doors, 2 bedrooms and a full bathroom and lots of closets and storage space. This basement is great for multigenerational living!
The property is on a 1.01 acre lot and the backyard offers a serene tranquil escape and is great for entertaining. There's lots of mature trees, patio space, and a herb garden that is tied into the sprinkler drip system. Looking to build a future workshop/detached garage/outbuilding? There is space on this property and there's already a pad started at the top of the driveway to plan your future expansion. Great location, close to restaurants, shopping, and easy access to I-25 , E-470, I-76 and DIA.
Come see why you will want to make this next home.
Contact an agent
Home facts
- Year built:2002
- Listing ID #:2246156
Rooms and interior
- Bedrooms:5
- Total bathrooms:4
- Full bathrooms:2
- Half bathrooms:1
- Living area:4,092 sq. ft.
Heating and cooling
- Cooling:Central Air
- Heating:Forced Air
Structure and exterior
- Roof:Composition
- Year built:2002
- Building area:4,092 sq. ft.
- Lot area:1.01 Acres
Schools
- High school:Riverdale Ridge
- Middle school:Roger Quist
- Elementary school:West Ridge
Utilities
- Water:Public
- Sewer:Septic Tank
Finances and disclosures
- Price:$935,000
- Price per sq. ft.:$228.49
- Tax amount:$6,439 (2024)
New listings near 6633 E 166th Place
- New
 $499,900Active4 beds 3 baths3,477 sq. ft.
$499,900Active4 beds 3 baths3,477 sq. ft.5301 Cherry Blossom Drive, Brighton, CO 80601
MLS# IR1044611Listed by: EXP REALTY LLC - New
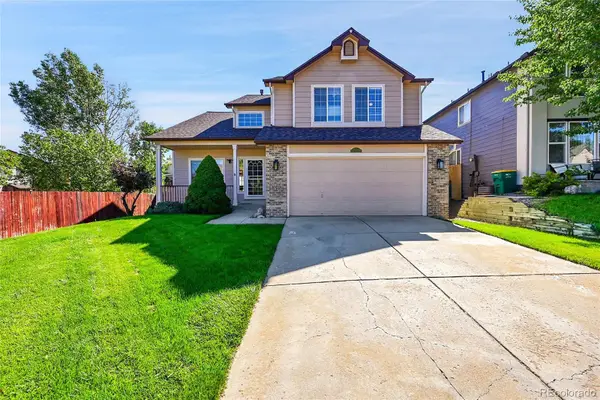 $600,000Active4 beds 3 baths2,743 sq. ft.
$600,000Active4 beds 3 baths2,743 sq. ft.12292 Krameria Street, Brighton, CO 80602
MLS# 9572255Listed by: MB THE W REAL ESTATE GROUP - New
 $420,000Active2 beds 2 baths1,078 sq. ft.
$420,000Active2 beds 2 baths1,078 sq. ft.263 N 10th Avenue, Brighton, CO 80601
MLS# 3191990Listed by: MADISON & COMPANY PROPERTIES - New
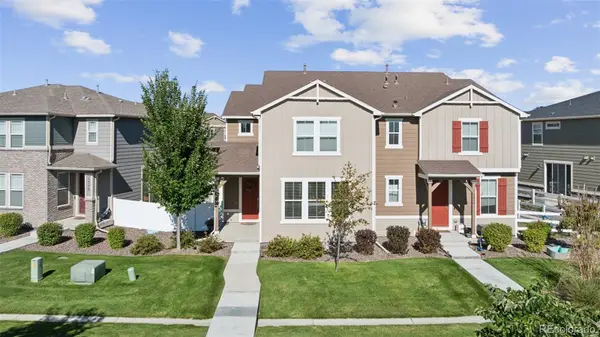 $450,000Active3 beds 3 baths2,098 sq. ft.
$450,000Active3 beds 3 baths2,098 sq. ft.5097 Buckwheat Road, Brighton, CO 80640
MLS# 8546627Listed by: SELLSTATE ALTITUDE REALTY - New
 $1,275,000Active4 beds 4 baths5,562 sq. ft.
$1,275,000Active4 beds 4 baths5,562 sq. ft.9880 E 155th Place, Brighton, CO 80602
MLS# IR1044553Listed by: RE/MAX MOMENTUM - New
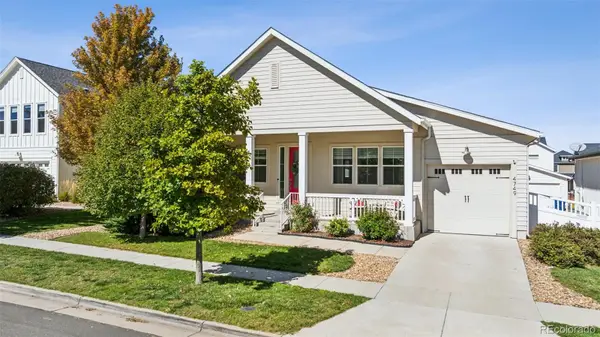 $549,000Active3 beds 3 baths3,244 sq. ft.
$549,000Active3 beds 3 baths3,244 sq. ft.4749 Mt Shavano Street, Brighton, CO 80601
MLS# 9519692Listed by: DISTINCT REAL ESTATE LLC - New
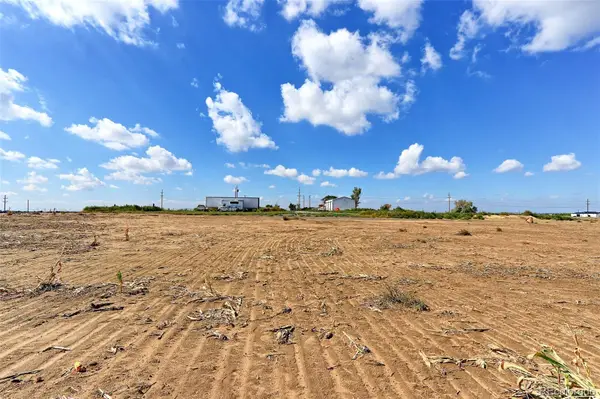 $630,000Active9.92 Acres
$630,000Active9.92 Acres14250 Harvest Road, Brighton, CO 80603
MLS# 6134746Listed by: RE/MAX NORTHWEST INC - New
 $595,000Active3 beds 3 baths2,122 sq. ft.
$595,000Active3 beds 3 baths2,122 sq. ft.628 S 16th Avenue, Brighton, CO 80601
MLS# 7396042Listed by: COLDWELL BANKER REALTY 56 - New
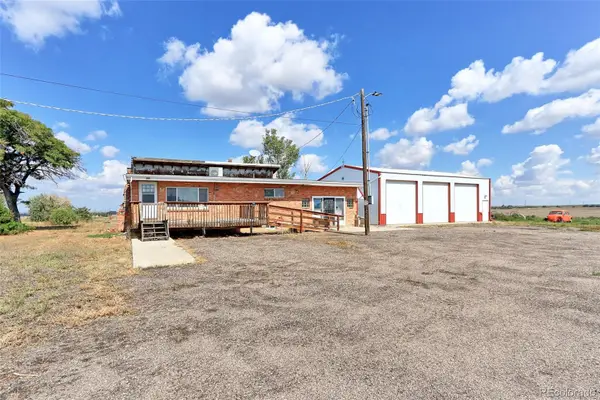 $630,000Active5 beds 3 baths2,222 sq. ft.
$630,000Active5 beds 3 baths2,222 sq. ft.14250 Harvest Road, Brighton, CO 80603
MLS# IR1044599Listed by: RE/MAX NORTHWEST - New
 $374,500Active2 beds 3 baths2,123 sq. ft.
$374,500Active2 beds 3 baths2,123 sq. ft.5624 Killdeer Street, Brighton, CO 80601
MLS# 2593660Listed by: COLORADO HOME REALTY
