101 Bowles Drive, Carbondale, CO 81623
Local realty services provided by:RONIN Real Estate Professionals ERA Powered
Listed by: teri christensen, olivia van domelen
Office: aspen snowmass sotheby's international realty-basalt
MLS#:189006
Source:CO_AGSMLS
Price summary
- Price:$2,489,000
- Price per sq. ft.:$1,061.86
About this home
Welcome to this immaculate, single-story home nestled on a desirable corner lot in the sought-after River Valley Ranch community in Carbondale, CO. Built in 2019, this thoughtfully designed 3-bedroom, 2.25-bath residence offers the ease of modern living with a clean, open layout with contemporary finishes throughout. Enjoy breathtaking views of Mt. Sopris from your windows and outdoor space. The home's prime location within RVR provides access to scenic trails, golf, and community amenities, all while being just minutes from downtown Carbondale. Whether you're soaking in the views, entertaining with ease, or enjoying quiet, single-level living, this home offers the perfect balance of comfort, style, and Colorado beauty. The RVR neighborhood offers a private clubhouse, gym and pool with membership included in your HOA dues as well as a public golf course and restaurant attached.
Other Inclusions- Outdoor Gas Grill
Contact an agent
Home facts
- Year built:2019
- Listing ID #:189006
- Added:139 day(s) ago
- Updated:November 17, 2025 at 10:44 PM
Rooms and interior
- Bedrooms:3
- Total bathrooms:3
- Full bathrooms:2
- Half bathrooms:1
- Living area:2,344 sq. ft.
Heating and cooling
- Heating:Forced Air
Structure and exterior
- Year built:2019
- Building area:2,344 sq. ft.
- Lot area:0.36 Acres
Utilities
- Water:Community
Finances and disclosures
- Price:$2,489,000
- Price per sq. ft.:$1,061.86
- Tax amount:$11,224 (2024)
New listings near 101 Bowles Drive
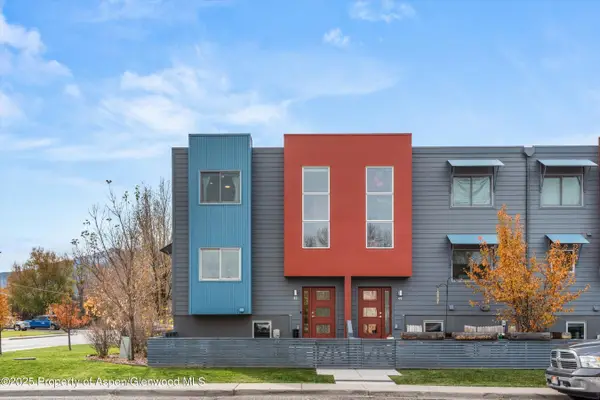 $1,150,000Active3 beds 3 baths2,022 sq. ft.
$1,150,000Active3 beds 3 baths2,022 sq. ft.45 Village Lane, Carbondale, CO 81623
MLS# 190726Listed by: COLDWELL BANKER MASON MORSE-CARBONDALE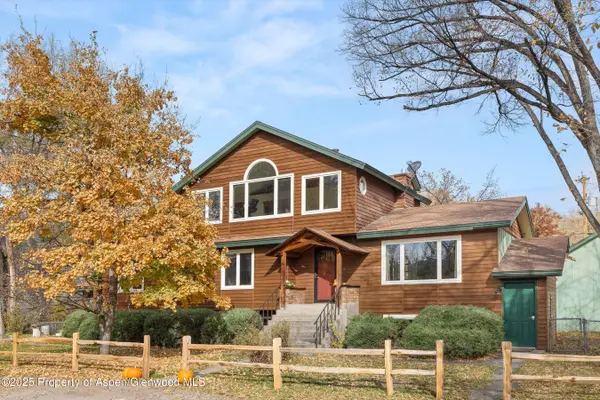 $2,490,000Active6 beds 4 baths3,420 sq. ft.
$2,490,000Active6 beds 4 baths3,420 sq. ft.451 Euclid Avenue, Carbondale, CO 81623
MLS# 190699Listed by: COLDWELL BANKER MASON MORSE-CARBONDALE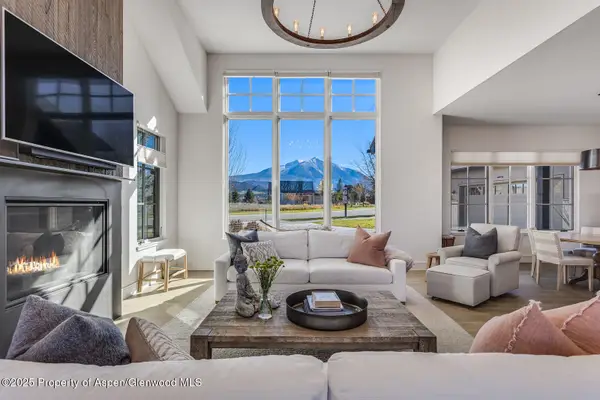 $3,400,000Active4 beds 4 baths3,462 sq. ft.
$3,400,000Active4 beds 4 baths3,462 sq. ft.283 Crystal Canyon Drive, Carbondale, CO 81623
MLS# 190696Listed by: EXP REALTY LLC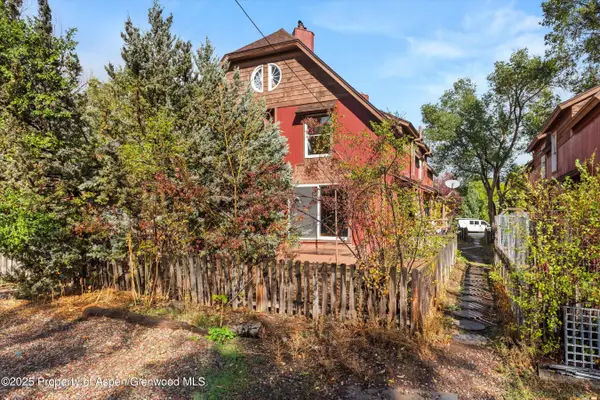 $685,000Active2 beds 1 baths1,216 sq. ft.
$685,000Active2 beds 1 baths1,216 sq. ft.762 Lincoln Avenue, Carbondale, CO 81623
MLS# 190615Listed by: COLDWELL BANKER MASON MORSE-CARBONDALE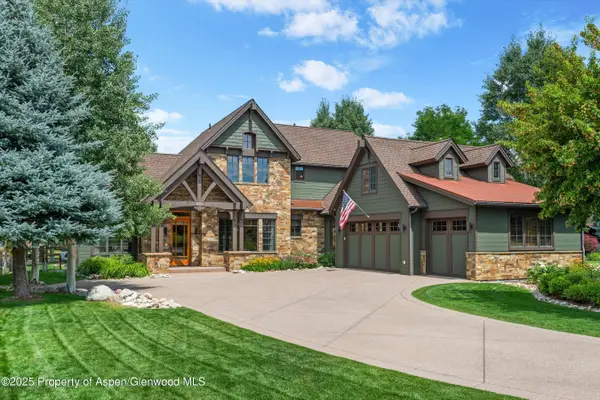 $3,000,000Active4 beds 4 baths3,298 sq. ft.
$3,000,000Active4 beds 4 baths3,298 sq. ft.221 Crystal Canyon Drive, Carbondale, CO 81623
MLS# 190609Listed by: ASPEN SNOWMASS SOTHEBY'S INTERNATIONAL REALTY - CARBONDALE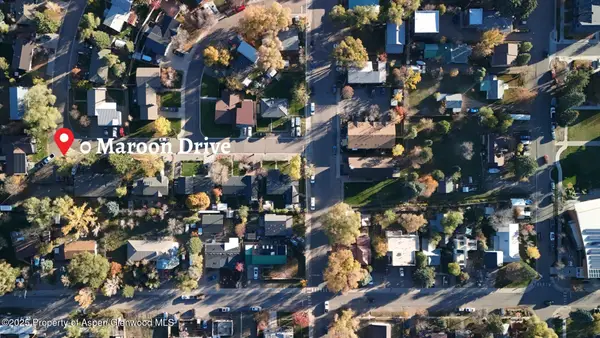 $525,000Active0.15 Acres
$525,000Active0.15 Acres0 Maroon Drive, Carbondale, CO 81623
MLS# 190601Listed by: HOME WATERS REAL ESTATE GROUP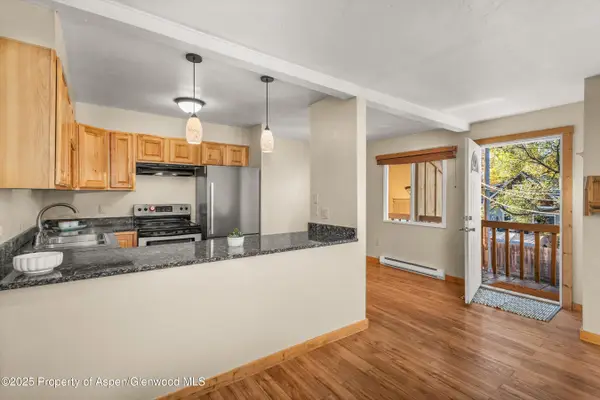 $715,000Active2 beds 2 baths912 sq. ft.
$715,000Active2 beds 2 baths912 sq. ft.718 Main Street, Carbondale, CO 81623
MLS# 190588Listed by: COLDWELL BANKER MASON MORSE-CARBONDALE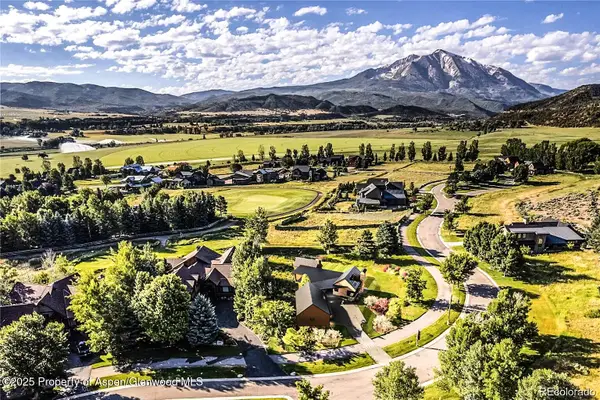 $850,000Active0.36 Acres
$850,000Active0.36 Acres782 Perry Ridge, Carbondale, CO 81623
MLS# 190561Listed by: REAL BROKER, LLC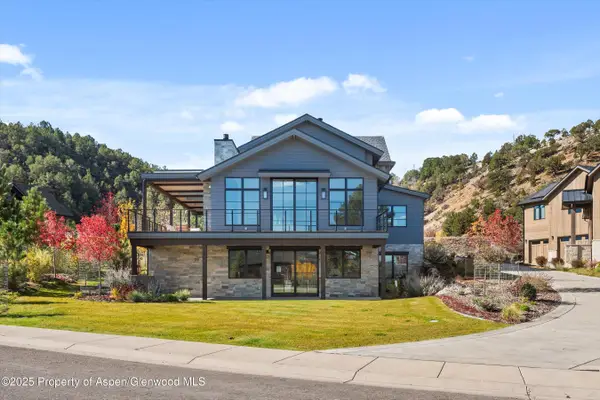 $4,750,000Active5 beds 6 baths5,597 sq. ft.
$4,750,000Active5 beds 6 baths5,597 sq. ft.107 Bowles Drive, Carbondale, CO 81623
MLS# 190517Listed by: COMPASS ASPEN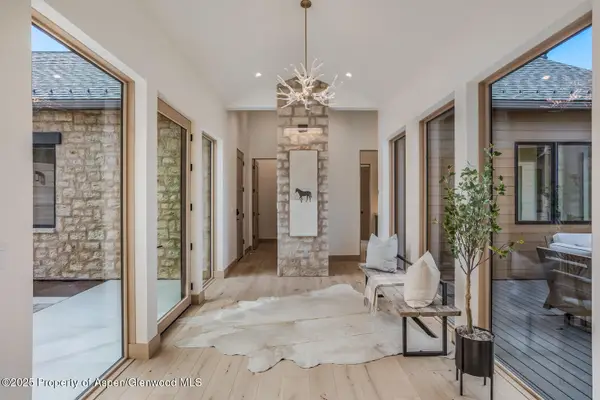 $3,700,000Active4 beds 4 baths3,380 sq. ft.
$3,700,000Active4 beds 4 baths3,380 sq. ft.112 Bowles Drive, Carbondale, CO 81623
MLS# 190424Listed by: EXP REALTY LLC
