1014 Bald Eagle Way, Carbondale, CO 81623
Local realty services provided by:ERA New Age
1014 Bald Eagle Way,Carbondale, CO 81623
$4,850,000
- 4 Beds
- 5 Baths
- 3,867 sq. ft.
- Single family
- Active
Listed by: blake appleby, hudson smythe
Office: compass aspen
MLS#:190767
Source:CO_AGSMLS
Price summary
- Price:$4,850,000
- Price per sq. ft.:$1,254.2
About this home
Nearing completion in Aspen Glen's gated community, 1014 Bald Eagle Way is a turnkey mountain-modern home that delivers exceptional quality and thoughtful design without the wait. This 4-bedroom, 4.5-bath residence features warm wood tones, layered natural textures, and clean contemporary lines throughout. The open-concept living area is designed for both relaxation and entertaining, highlighted by a sleek fireplace and abundant natural light. The gourmet kitchen includes high-end appliances, while a separate family room and dedicated office provide flexible spaces for everyday living. The main level hosts the primary suite along with two guest bedrooms, while a fourth bedroom above the garage creates a private retreat or guest suite. A heated 3-car garage with mudroom ensures convenience and storage for every season.
Aspen Glen residents enjoy exclusive access to premier amenities including golf, tennis, pickleball, fitness facilities, and private fishing access on the Roaring Fork River. Move-in ready and ideally located in the heart of the Roaring Fork Valley.
Contact an agent
Home facts
- Year built:2026
- Listing ID #:190767
- Added:93 day(s) ago
- Updated:February 10, 2026 at 03:24 PM
Rooms and interior
- Bedrooms:4
- Total bathrooms:5
- Full bathrooms:4
- Half bathrooms:1
- Living area:3,867 sq. ft.
Heating and cooling
- Heating:Forced Air
Structure and exterior
- Year built:2026
- Building area:3,867 sq. ft.
- Lot area:0.5 Acres
Finances and disclosures
- Price:$4,850,000
- Price per sq. ft.:$1,254.2
- Tax amount:$6,848 (2024)
New listings near 1014 Bald Eagle Way
- New
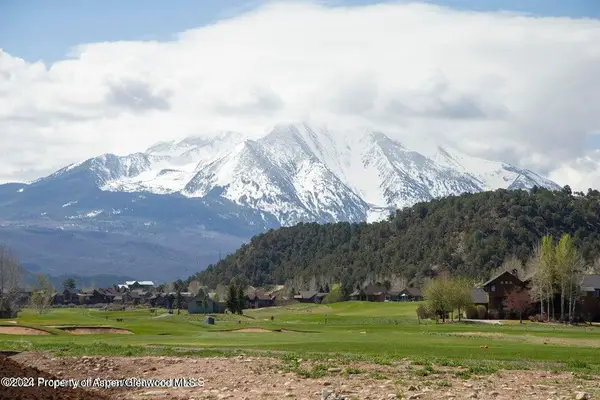 $3,195,000Active3 beds 4 baths3,335 sq. ft.
$3,195,000Active3 beds 4 baths3,335 sq. ft.3600 Crystal Bridge Drive, Carbondale, CO 81623
MLS# 191591Listed by: ENGEL & VOLKERS SNOWMASS 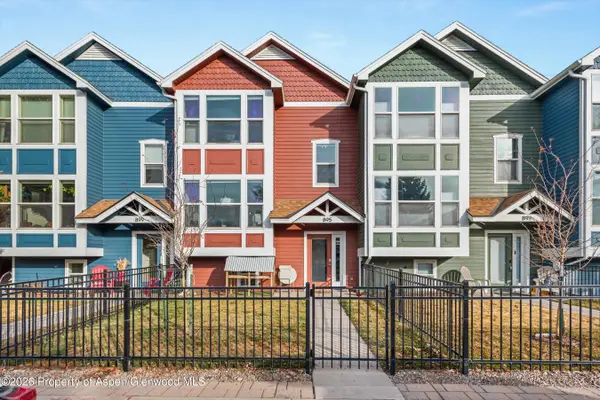 $899,000Active2 beds 3 baths1,210 sq. ft.
$899,000Active2 beds 3 baths1,210 sq. ft.895 Main Street, Carbondale, CO 81623
MLS# 191430Listed by: COLDWELL BANKER MASON MORSE-WILLITS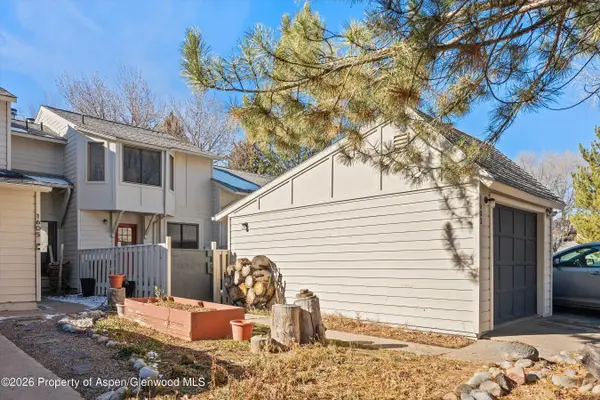 $790,000Active3 beds 3 baths1,639 sq. ft.
$790,000Active3 beds 3 baths1,639 sq. ft.1603 Defiance Drive, Carbondale, CO 81623
MLS# 191409Listed by: COLDWELL BANKER MASON MORSE-CARBONDALE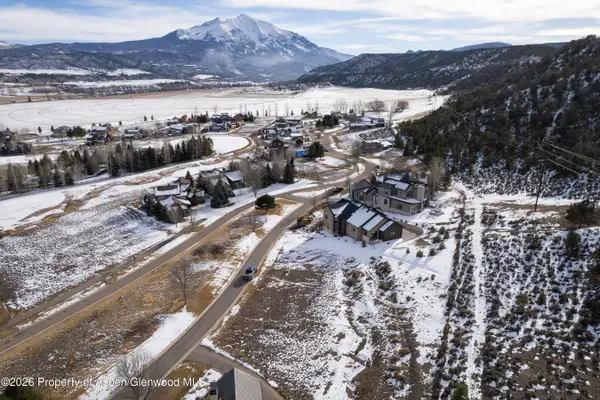 $695,000Active0.27 Acres
$695,000Active0.27 Acres741 Perry Ridge, Carbondale, CO 81623
MLS# 191349Listed by: ASPEN SNOWMASS SOTHEBY'S INTERNATIONAL REALTY - CARBONDALE $600,000Active0.28 Acres
$600,000Active0.28 Acres118 Bowles Drive, Carbondale, CO 81623
MLS# 191233Listed by: ASPEN SNOWMASS SOTHEBY'S INTERNATIONAL REALTY - CARBONDALE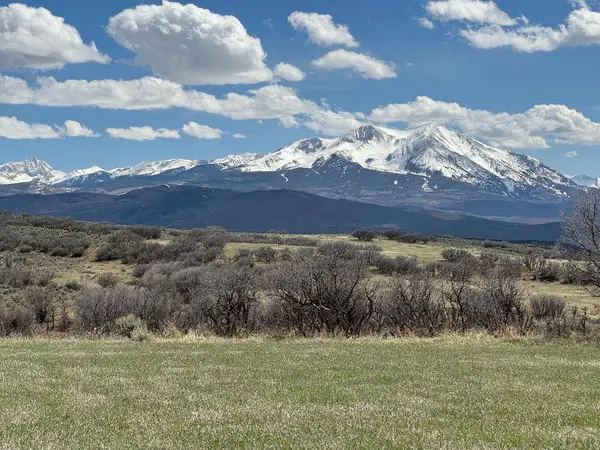 $12,995,000Active394.01 Acres
$12,995,000Active394.01 AcresTBD Cr 100, Carbondale, CO 81623
MLS# 236174Listed by: FAY RANCHES INC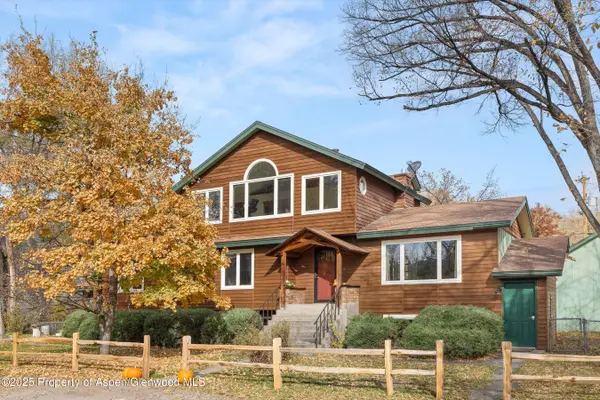 $2,250,000Active6 beds 4 baths3,420 sq. ft.
$2,250,000Active6 beds 4 baths3,420 sq. ft.451 Euclid Avenue, Carbondale, CO 81623
MLS# 190699Listed by: COLDWELL BANKER MASON MORSE-CARBONDALE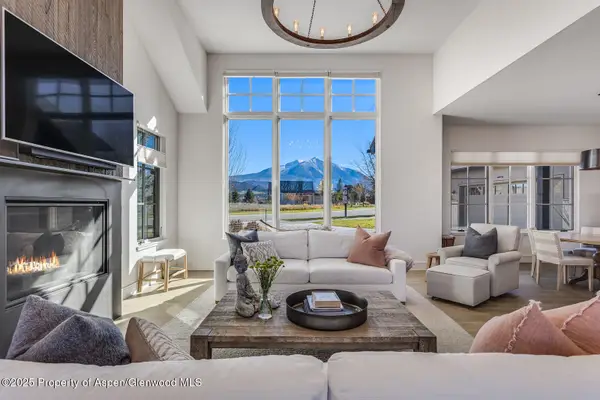 $3,400,000Active4 beds 4 baths3,462 sq. ft.
$3,400,000Active4 beds 4 baths3,462 sq. ft.283 Crystal Canyon Drive, Carbondale, CO 81623
MLS# 190696Listed by: EXP REALTY LLC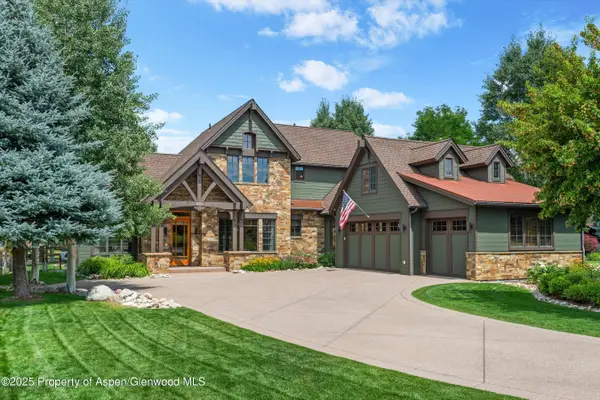 $3,000,000Active4 beds 4 baths3,298 sq. ft.
$3,000,000Active4 beds 4 baths3,298 sq. ft.221 Crystal Canyon Drive, Carbondale, CO 81623
MLS# 190609Listed by: ASPEN SNOWMASS SOTHEBY'S INTERNATIONAL REALTY - CARBONDALE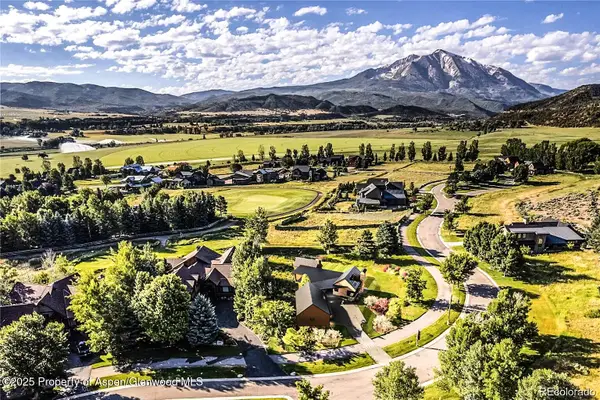 $800,000Active0.36 Acres
$800,000Active0.36 Acres782 Perry Ridge, Carbondale, CO 81623
MLS# 190561Listed by: REAL BROKER, LLC

