11 Pinon Lane, Carbondale, CO 81623
Local realty services provided by:RONIN Real Estate Professionals ERA Powered
11 Pinon Lane,Carbondale, CO 81623
$3,250,000
- 4 Beds
- 5 Baths
- 3,717 sq. ft.
- Single family
- Active
Listed by: nancy b emerson
Office: coldwell banker mason morse-carbondale
MLS#:189019
Source:CO_AGSMLS
Price summary
- Price:$3,250,000
- Price per sq. ft.:$874.36
About this home
Gracious Blue Creek home, tucked within one of the most sought after neighborhoods in the mid-valley near the gold medal Roaring Fork River. Framed by open space on two sides, the setting of this home combines a luxury lifestyle with outdoor amenities with ponds, creeks, lush vegetation and towering Ponderosa Pines nearby. Extensively remodeled by the current owners in 2020, the light filled home features soaring ceilings in the entry/living room with generously placed windows, a new designer kitchen, top quality appliances including temperature controlled wine storage, new flooring and upgrades throughout. A generously sized primary suite on the main level includes a fireplace, spacious bath, large walk-in closet and direct access to the back patio. Additional bedrooms with baths are upstairs, providing privacy to guests and family members alike. The river is an easy walk through the lovely Roaring Fork Conservancy property located adjacent to the subdivision. Situated mid-way between Carbondale's charming creative district and restaurant scene; and Willits' shopping and services district, the quiet Blue Creek location provides total convenience with nearby access to the Hwy. 82 corridor and the Rio Grande Trail. Additional features include a fenced back yard and 10X12 storage unit nearby. SELLER WILL CREDIT BUYER $50,000 TOWARDS PREPAID HOA DUES, BUYER CLOSING COSTS AND/OR OTHER FEES OF BUYER'S CHOICE AT CLOSING.
Contact an agent
Home facts
- Year built:2006
- Listing ID #:189019
- Added:137 day(s) ago
- Updated:November 16, 2025 at 03:12 PM
Rooms and interior
- Bedrooms:4
- Total bathrooms:5
- Full bathrooms:3
- Half bathrooms:1
- Living area:3,717 sq. ft.
Heating and cooling
- Heating:Forced Air
Structure and exterior
- Year built:2006
- Building area:3,717 sq. ft.
- Lot area:0.41 Acres
Utilities
- Water:Community
Finances and disclosures
- Price:$3,250,000
- Price per sq. ft.:$874.36
- Tax amount:$11,618 (2024)
New listings near 11 Pinon Lane
- New
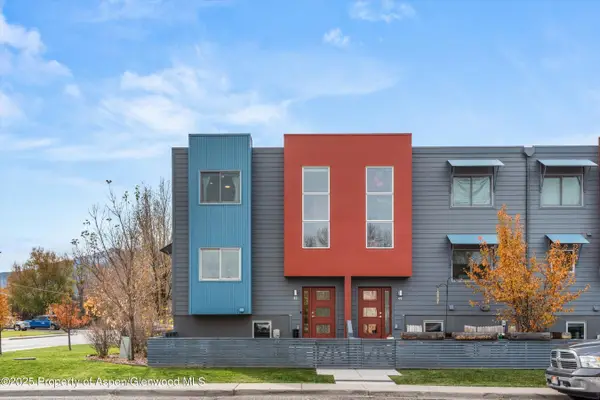 $1,150,000Active3 beds 3 baths2,022 sq. ft.
$1,150,000Active3 beds 3 baths2,022 sq. ft.45 Village Lane, Carbondale, CO 81623
MLS# 190726Listed by: COLDWELL BANKER MASON MORSE-CARBONDALE 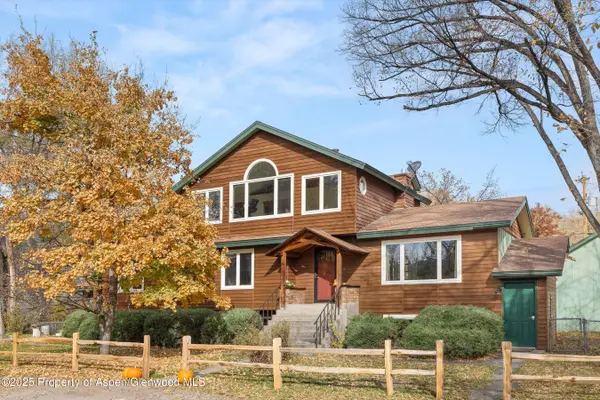 $2,490,000Active6 beds 4 baths3,420 sq. ft.
$2,490,000Active6 beds 4 baths3,420 sq. ft.451 Euclid Avenue, Carbondale, CO 81623
MLS# 190699Listed by: COLDWELL BANKER MASON MORSE-CARBONDALE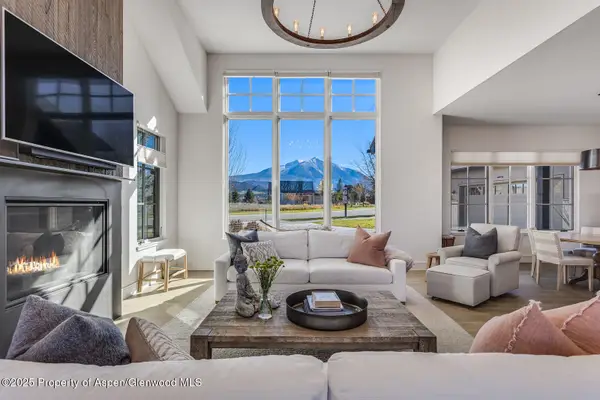 $3,400,000Active4 beds 4 baths3,462 sq. ft.
$3,400,000Active4 beds 4 baths3,462 sq. ft.283 Crystal Canyon Drive, Carbondale, CO 81623
MLS# 190696Listed by: EXP REALTY LLC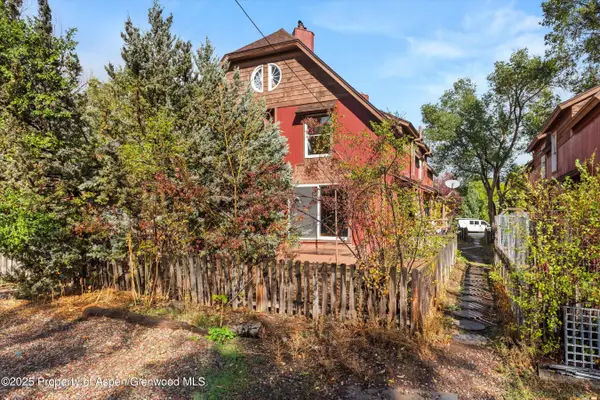 $685,000Active2 beds 1 baths1,216 sq. ft.
$685,000Active2 beds 1 baths1,216 sq. ft.762 Lincoln Avenue, Carbondale, CO 81623
MLS# 190615Listed by: COLDWELL BANKER MASON MORSE-CARBONDALE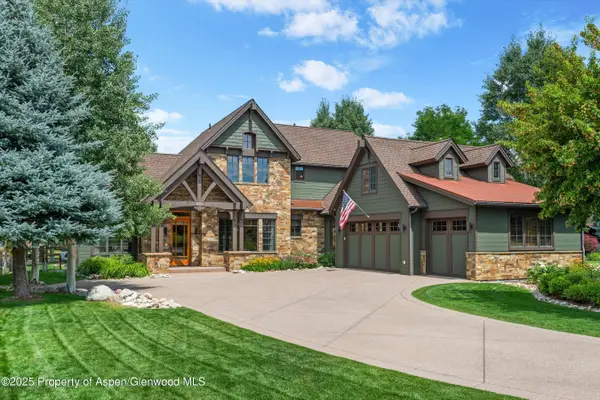 $3,000,000Active4 beds 4 baths3,298 sq. ft.
$3,000,000Active4 beds 4 baths3,298 sq. ft.221 Crystal Canyon Drive, Carbondale, CO 81623
MLS# 190609Listed by: ASPEN SNOWMASS SOTHEBY'S INTERNATIONAL REALTY - CARBONDALE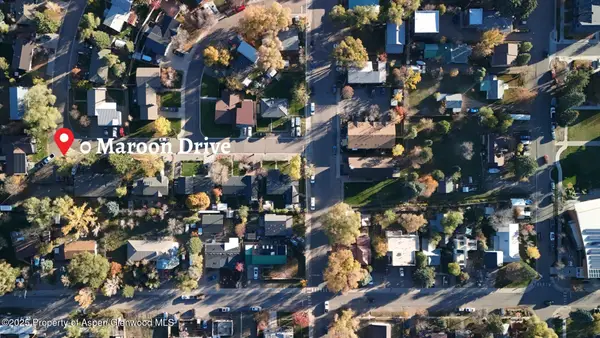 $525,000Active0.15 Acres
$525,000Active0.15 Acres0 Maroon Drive, Carbondale, CO 81623
MLS# 190601Listed by: HOME WATERS REAL ESTATE GROUP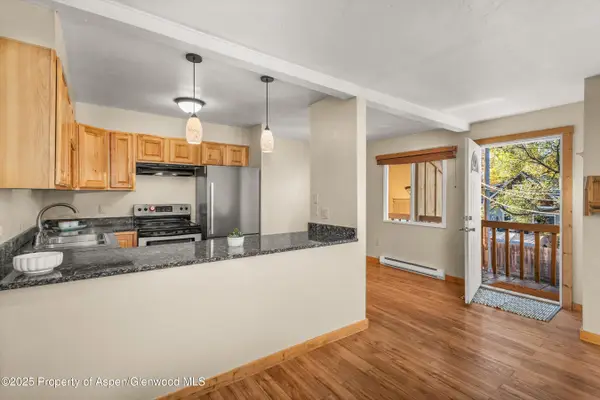 $715,000Active2 beds 2 baths912 sq. ft.
$715,000Active2 beds 2 baths912 sq. ft.718 Main Street, Carbondale, CO 81623
MLS# 190588Listed by: COLDWELL BANKER MASON MORSE-CARBONDALE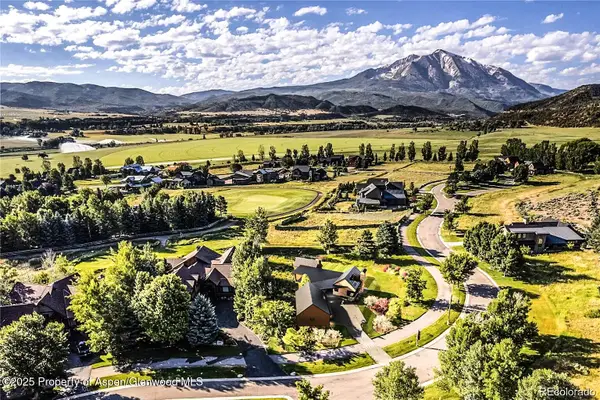 $850,000Active0.36 Acres
$850,000Active0.36 Acres782 Perry Ridge, Carbondale, CO 81623
MLS# 190561Listed by: REAL BROKER, LLC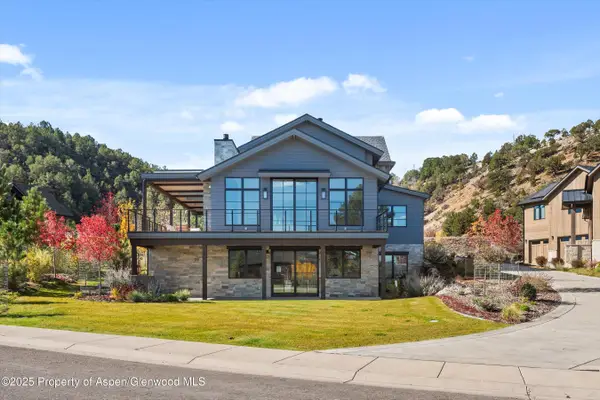 $4,750,000Active5 beds 6 baths5,597 sq. ft.
$4,750,000Active5 beds 6 baths5,597 sq. ft.107 Bowles Drive, Carbondale, CO 81623
MLS# 190517Listed by: COMPASS ASPEN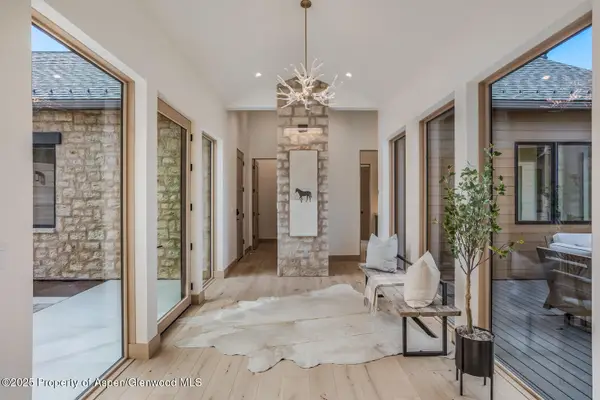 $3,700,000Active4 beds 4 baths3,380 sq. ft.
$3,700,000Active4 beds 4 baths3,380 sq. ft.112 Bowles Drive, Carbondale, CO 81623
MLS# 190424Listed by: EXP REALTY LLC
