1185 Heritage Drive, Carbondale, CO 81623
Local realty services provided by:RONIN Real Estate Professionals ERA Powered
Listed by: sally shiekman
Office: aspen snowmass sotheby's international realty - hyman mall
MLS#:188727
Source:CO_AGSMLS
Price summary
- Price:$3,295,000
- Price per sq. ft.:$594.44
About this home
Impeccably updated and artfully crafted, this stunning River Valley Ranch home offers a rare blend of character, comfort, and mountain magic—all framed by lush landscaping, mature trees, and postcard-worthy views of Mount Sopris over open space and ponds.
Enter to find an architectural masterpiece, where soaring ceilings and solid maple hardwood floors lead into a breathtaking great room anchored by a custom quartzite fireplace and hand-hewn reclaimed wood mantle. The chef's kitchen is both functional and beautiful, featuring Sub-Zero and Wolf appliances—including double ovens, grill, griddle, and microwave speed oven—alongside quartzite counters, a center island, and custom-paneled refrigerator and dishwasher. Reclaimed barn timber, a one-of-a-kind owner-built over-island light fixture, and rich cherry cabinetry add warmth and soul.
The main-level primary suite lives like a luxury retreat, with French doors opening to the patio and hot tub, a cozy gas fireplace, dual walk-in closets, and a spa-style bath with a jetted tub, steam shower with river rock flooring, smart toilet, and striking vessel sinks carved from a single split boulder.
A French-doored office (or conforming sixth bedroom) with a full granite-appointed bath offers quiet flexibility on the main floor—plus direct access to a shaded front patio for peaceful coffee breaks or private calls.
Upstairs, an open catwalk walkway and loft area overlook the great room below, enhancing the sense of space and light. Two vaulted bedrooms share a large bath and boast sweeping Sopris views from oversized picture windows.
The expansive walk-out lower level includes a sprawling rec room, kitchenette, 700+ bottle temperature-controlled wine cellar, two additional bedrooms, a full bath, multiple oversized storage rooms, and flexible space for a gym, studio, or future suite with rough-in plumbing already in place.
Outdoors, enjoy evenings on the flagstone patio with a built-in propane fire pit, garden beds, and direct access to neighborhood open space and seasonal skating or paddleboarding on the adjacent pond. In winter, cross-country ski right out your back door across the River Valley Ranch golf course.
The oversized heated garage includes ski and boot storage, a built-in workbench, and generous cabinetry. A high-efficiency boiler and mini-split A/C units in key rooms ensure comfort year-round. HOA amenities include pool, pickleball and tennis courts, a fitness center with optional classes, trails, and the award-winning River Valley Ranch Golf Course—ranked among Colorado's top 10.
Walk or bike to everything Carbondale offers. Recently recognized by Forbes for having the highest real estate appreciation in the nation over the past two decades, this vibrant community is a true gem of the Roaring Fork Valley.
Offered unfurnished, with furnishings negotiable.
Contact an agent
Home facts
- Year built:2001
- Listing ID #:188727
- Added:198 day(s) ago
- Updated:December 21, 2025 at 03:12 PM
Rooms and interior
- Bedrooms:6
- Total bathrooms:4
- Full bathrooms:4
- Living area:5,543 sq. ft.
Heating and cooling
- Cooling:A/C
- Heating:Radiant
Structure and exterior
- Year built:2001
- Building area:5,543 sq. ft.
- Lot area:0.28 Acres
Finances and disclosures
- Price:$3,295,000
- Price per sq. ft.:$594.44
- Tax amount:$10,774 (2024)
New listings near 1185 Heritage Drive
- New
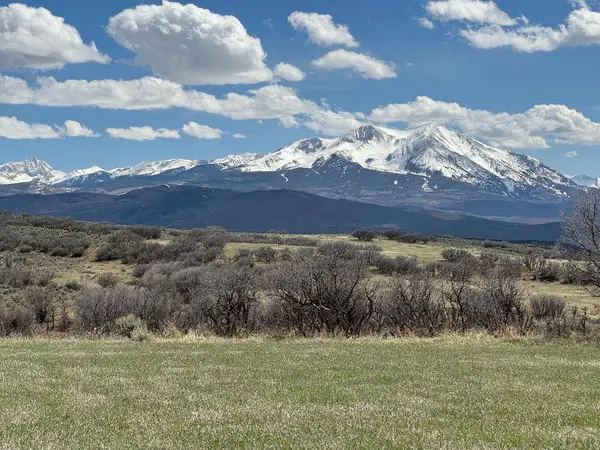 $12,995,000Active394.01 Acres
$12,995,000Active394.01 AcresTBD Cr 100, Carbondale, CO 81623
MLS# 236174Listed by: FAY RANCHES INC 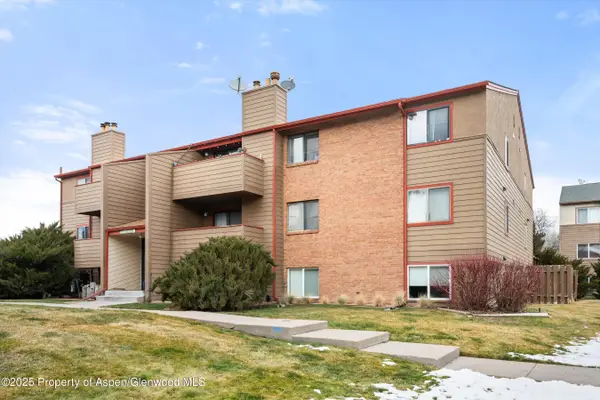 $460,000Active1 beds 1 baths784 sq. ft.
$460,000Active1 beds 1 baths784 sq. ft.86 Roaring Fork Avenue #A3, Carbondale, CO 81623
MLS# 191141Listed by: COMPASS ASPEN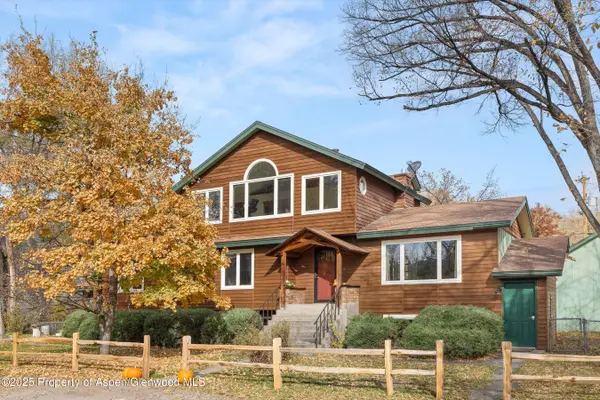 $2,300,000Active6 beds 4 baths3,420 sq. ft.
$2,300,000Active6 beds 4 baths3,420 sq. ft.451 Euclid Avenue, Carbondale, CO 81623
MLS# 190699Listed by: COLDWELL BANKER MASON MORSE-CARBONDALE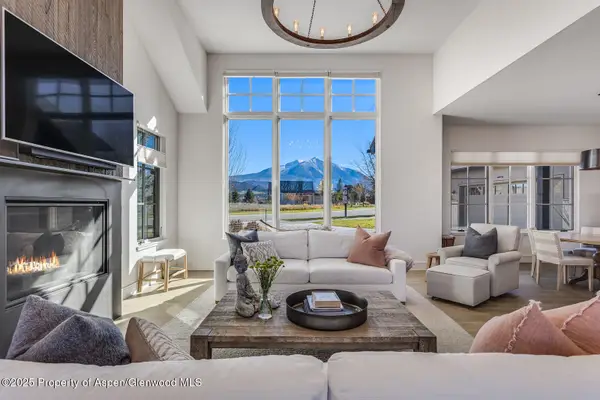 $3,400,000Active4 beds 4 baths3,462 sq. ft.
$3,400,000Active4 beds 4 baths3,462 sq. ft.283 Crystal Canyon Drive, Carbondale, CO 81623
MLS# 190696Listed by: EXP REALTY LLC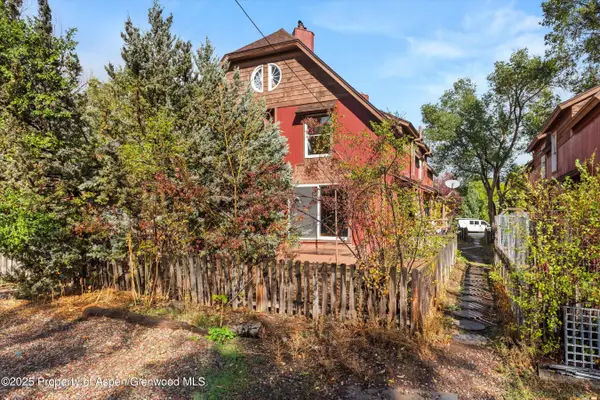 $685,000Active2 beds 1 baths1,216 sq. ft.
$685,000Active2 beds 1 baths1,216 sq. ft.762 Lincoln Avenue, Carbondale, CO 81623
MLS# 190615Listed by: COLDWELL BANKER MASON MORSE-CARBONDALE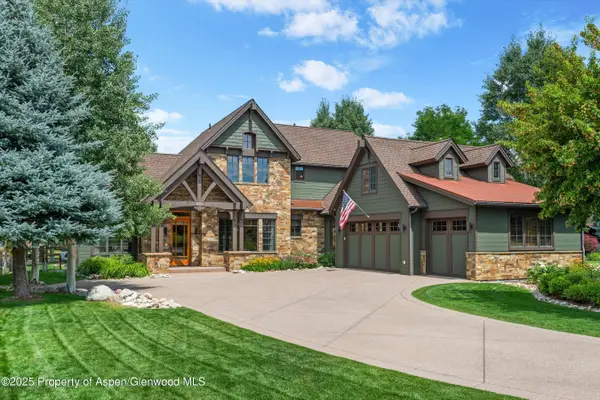 $3,000,000Active4 beds 4 baths3,298 sq. ft.
$3,000,000Active4 beds 4 baths3,298 sq. ft.221 Crystal Canyon Drive, Carbondale, CO 81623
MLS# 190609Listed by: ASPEN SNOWMASS SOTHEBY'S INTERNATIONAL REALTY - CARBONDALE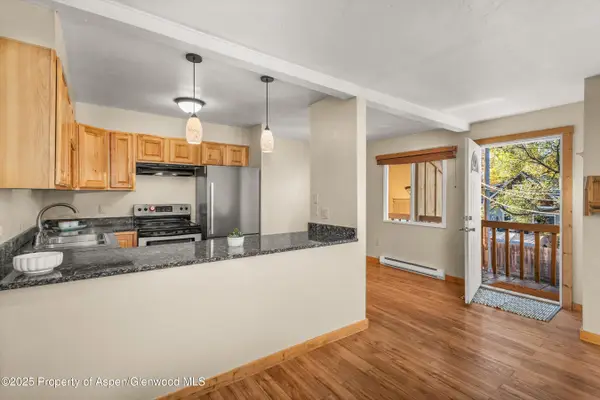 $659,000Active2 beds 2 baths912 sq. ft.
$659,000Active2 beds 2 baths912 sq. ft.718 Main Street, Carbondale, CO 81623
MLS# 190588Listed by: COLDWELL BANKER MASON MORSE-CARBONDALE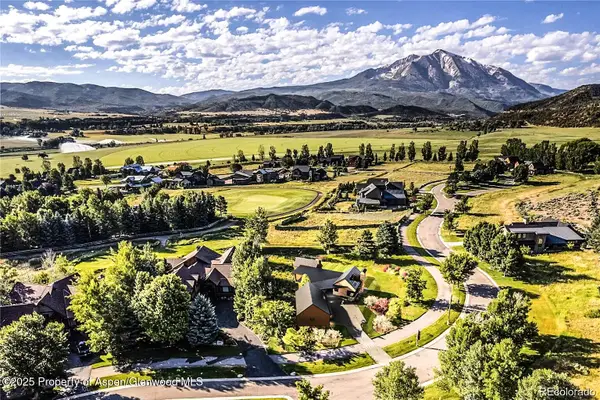 $800,000Active0.36 Acres
$800,000Active0.36 Acres782 Perry Ridge, Carbondale, CO 81623
MLS# 190561Listed by: REAL BROKER, LLC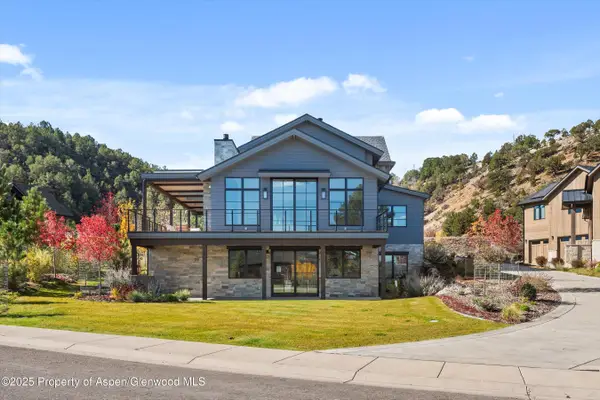 $4,750,000Active5 beds 6 baths5,597 sq. ft.
$4,750,000Active5 beds 6 baths5,597 sq. ft.107 Bowles Drive, Carbondale, CO 81623
MLS# 190517Listed by: COMPASS ASPEN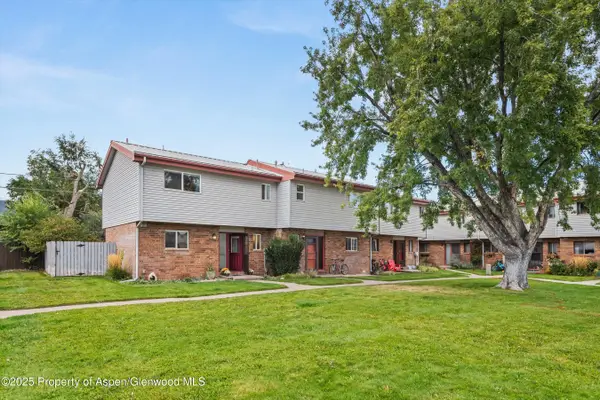 $795,000Active3 beds 3 baths1,848 sq. ft.
$795,000Active3 beds 3 baths1,848 sq. ft.621 S 2nd Street #U, Carbondale, CO 81623
MLS# 190419Listed by: COLDWELL BANKER MASON MORSE-CARBONDALE
