1229 Heritage Drive, Carbondale, CO 81623
Local realty services provided by:RONIN Real Estate Professionals ERA Powered
1229 Heritage Drive,Carbondale, CO 81623
$4,395,000
- 4 Beds
- 5 Baths
- 3,722 sq. ft.
- Single family
- Active
Listed by: becky ciani
Office: coldwell banker mason morse-carbondale
MLS#:187905
Source:CO_AGSMLS
Price summary
- Price:$4,395,000
- Price per sq. ft.:$1,180.82
About this home
Discover a newly built hidden gem nestled on a quiet street along the 2nd fairway of the sought-after River Valley Ranch Golf Course community. Thoughtfully designed with exceptional attention to detail, this home showcases a dramatic wall of windows that floods the interior with natural light, a striking staircase, and a second-floor bridge that offers a captivating view over the main living area.
The luxurious primary suite serves as a private retreat, featuring its own deck with breathtaking views of Mt. Sopris. The heart of the home is a chef-caliber kitchen which will be outfitted with top-of-the-line appliances, a spacious walk-in pantry, and custom natural white oak cabinetry.
Crafted with only the finest materials, the home features engineered white oak floors, elegant plaster walls, designer wall treatments and trim, and exquisite lighting fixtures throughout.
Boasting four generously sized bedrooms plus a dedicated office, a three-car garage, a covered patio, and even a convenient dog wash in the mudroom, every detail has been carefully curated to offer elevated mountain living at its finest.
Pegasus Custom Homes, a premier builder renowned for exceptional craftsmanship and artistic vision, is the builder and KGA Studio Architects out of Denver was the design firm. Interior design is led by Aspen's acclaimed Kristin Dittmar, recently featured in Architectural Digest for her signature style blending rugged mountain charm with refined modern elegance—an aesthetic that defines this exceptional home in the heart of the Roaring Fork Valley.
Located in the highly desirable River Valley Ranch in Carbondale, residents enjoy access to top-tier amenities including a pool, fitness center, tennis courts, and a calendar full of community events. With a public golf course and restaurant just a short stroll away, this is your chance to join a vibrant and welcoming neighborhood.
Contact an agent
Home facts
- Year built:2025
- Listing ID #:187905
- Added:292 day(s) ago
- Updated:February 10, 2026 at 03:24 PM
Rooms and interior
- Bedrooms:4
- Total bathrooms:5
- Full bathrooms:4
- Half bathrooms:1
- Living area:3,722 sq. ft.
Heating and cooling
- Heating:Forced Air
Structure and exterior
- Year built:2025
- Building area:3,722 sq. ft.
- Lot area:0.28 Acres
Utilities
- Water:Community
Finances and disclosures
- Price:$4,395,000
- Price per sq. ft.:$1,180.82
- Tax amount:$6,287 (2025)
New listings near 1229 Heritage Drive
- New
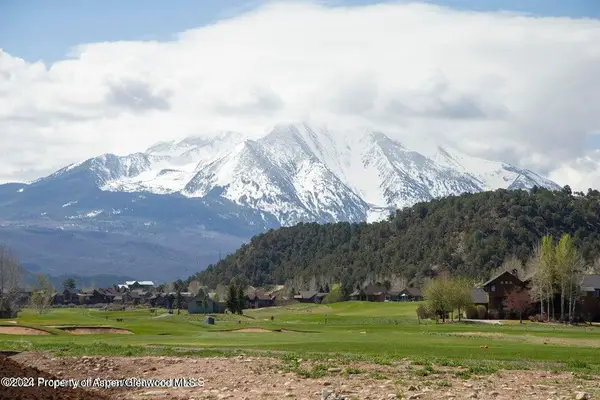 $3,195,000Active3 beds 4 baths3,335 sq. ft.
$3,195,000Active3 beds 4 baths3,335 sq. ft.3600 Crystal Bridge Drive, Carbondale, CO 81623
MLS# 191591Listed by: ENGEL & VOLKERS SNOWMASS 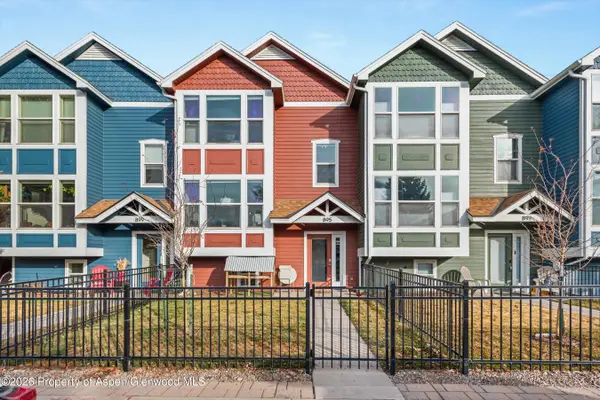 $899,000Active2 beds 3 baths1,210 sq. ft.
$899,000Active2 beds 3 baths1,210 sq. ft.895 Main Street, Carbondale, CO 81623
MLS# 191430Listed by: COLDWELL BANKER MASON MORSE-WILLITS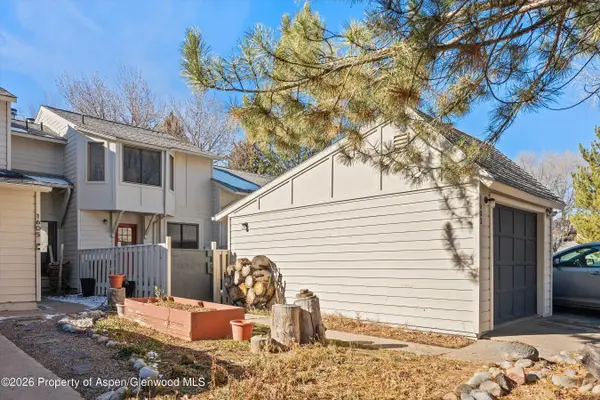 $790,000Active3 beds 3 baths1,639 sq. ft.
$790,000Active3 beds 3 baths1,639 sq. ft.1603 Defiance Drive, Carbondale, CO 81623
MLS# 191409Listed by: COLDWELL BANKER MASON MORSE-CARBONDALE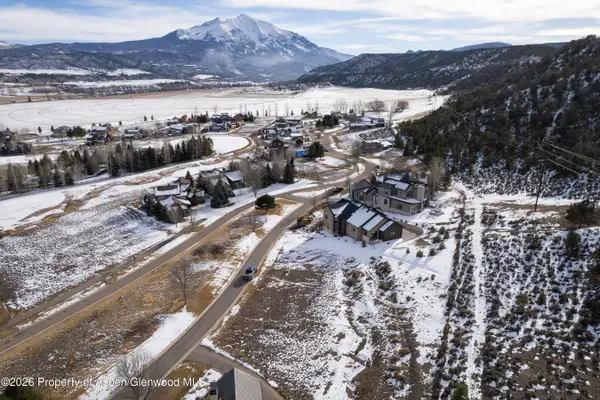 $695,000Active0.27 Acres
$695,000Active0.27 Acres741 Perry Ridge, Carbondale, CO 81623
MLS# 191349Listed by: ASPEN SNOWMASS SOTHEBY'S INTERNATIONAL REALTY - CARBONDALE $600,000Active0.28 Acres
$600,000Active0.28 Acres118 Bowles Drive, Carbondale, CO 81623
MLS# 191233Listed by: ASPEN SNOWMASS SOTHEBY'S INTERNATIONAL REALTY - CARBONDALE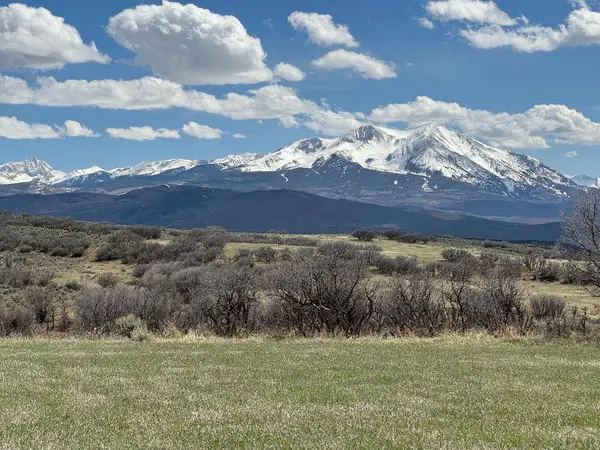 $12,995,000Active394.01 Acres
$12,995,000Active394.01 AcresTBD Cr 100, Carbondale, CO 81623
MLS# 236174Listed by: FAY RANCHES INC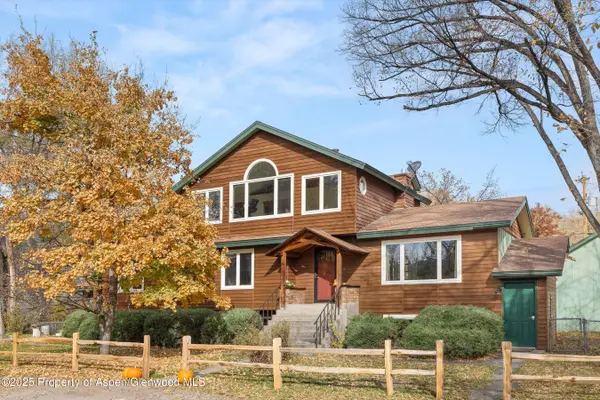 $2,250,000Active6 beds 4 baths3,420 sq. ft.
$2,250,000Active6 beds 4 baths3,420 sq. ft.451 Euclid Avenue, Carbondale, CO 81623
MLS# 190699Listed by: COLDWELL BANKER MASON MORSE-CARBONDALE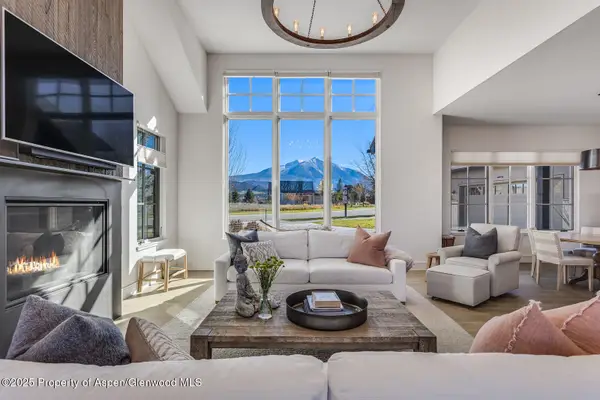 $3,400,000Active4 beds 4 baths3,462 sq. ft.
$3,400,000Active4 beds 4 baths3,462 sq. ft.283 Crystal Canyon Drive, Carbondale, CO 81623
MLS# 190696Listed by: EXP REALTY LLC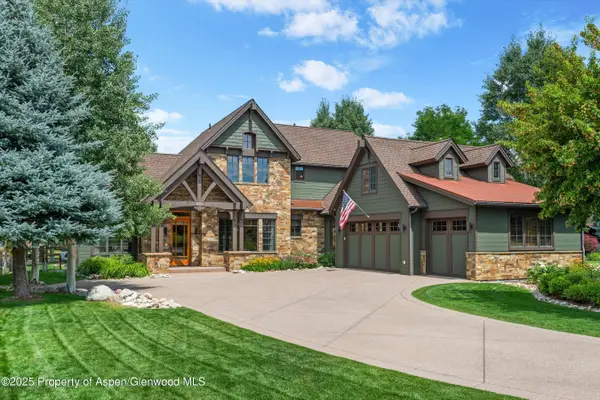 $3,000,000Active4 beds 4 baths3,298 sq. ft.
$3,000,000Active4 beds 4 baths3,298 sq. ft.221 Crystal Canyon Drive, Carbondale, CO 81623
MLS# 190609Listed by: ASPEN SNOWMASS SOTHEBY'S INTERNATIONAL REALTY - CARBONDALE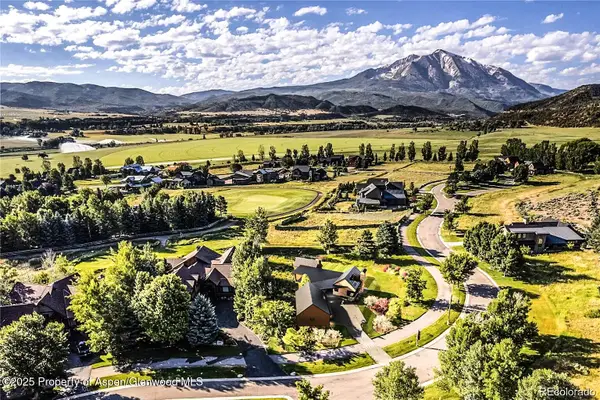 $800,000Active0.36 Acres
$800,000Active0.36 Acres782 Perry Ridge, Carbondale, CO 81623
MLS# 190561Listed by: REAL BROKER, LLC

