128 Hopi, Carbondale, CO 81623
Local realty services provided by:ERA New Age
128 Hopi,Carbondale, CO 81623
$1,615,000
- 3 Beds
- 2 Baths
- 1,689 sq. ft.
- Single family
- Active
Listed by: stephanie williams
Office: aspen snowmass sotheby's international realty-basalt
MLS#:190212
Source:CO_AGSMLS
Price summary
- Price:$1,615,000
- Price per sq. ft.:$956.19
About this home
Discover a rare opportunity to own nearly a half-acre—the largest parcel in the highly sought-after Sopris Village neighborhood—just steps from the vibrant heart of Willits. This inviting single-level ranch home offers 3 bedrooms, 2 bathrooms, and a light-filled sunroom that welcomes you with warmth and natural light.
The property showcases expansive outdoor living with generous front and back yards, ideal for gardening, lawn games, or simply relaxing while taking in the mountain views. An oversized driveway provides ample parking, including space for an RV or boat, while two storage sheds and a newly built bonus structure offer flexibility for a home office, yoga studio, or creative retreat.
A fenced yard enhances both privacy and peace of mind, creating a true sense of sanctuary—all within easy walking distance to Willits' restaurants, shops, parks, and amenities.
Whether as a full-time residence, a mountain getaway, or a flexible property with room to grow, this Basalt home presents a rare and valuable opportunity.
Contact an agent
Home facts
- Year built:1986
- Listing ID #:190212
- Added:145 day(s) ago
- Updated:February 10, 2026 at 11:17 AM
Rooms and interior
- Bedrooms:3
- Total bathrooms:2
- Full bathrooms:2
- Living area:1,689 sq. ft.
Heating and cooling
- Heating:Baseboard, Electric, Forced Air
Structure and exterior
- Year built:1986
- Building area:1,689 sq. ft.
- Lot area:0.49 Acres
Utilities
- Water:Community
Finances and disclosures
- Price:$1,615,000
- Price per sq. ft.:$956.19
- Tax amount:$4,053 (2024)
New listings near 128 Hopi
- New
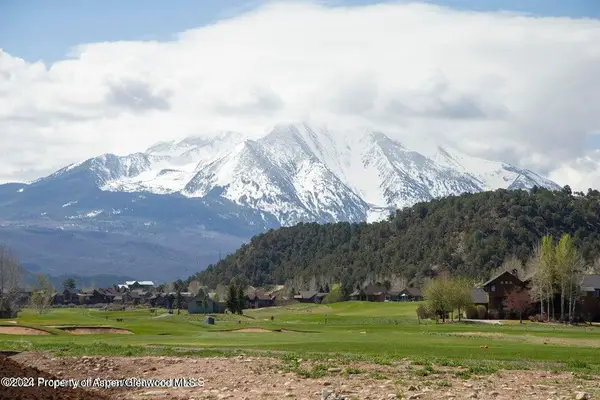 $3,195,000Active3 beds 4 baths3,335 sq. ft.
$3,195,000Active3 beds 4 baths3,335 sq. ft.3600 Crystal Bridge Drive, Carbondale, CO 81623
MLS# 191591Listed by: ENGEL & VOLKERS SNOWMASS 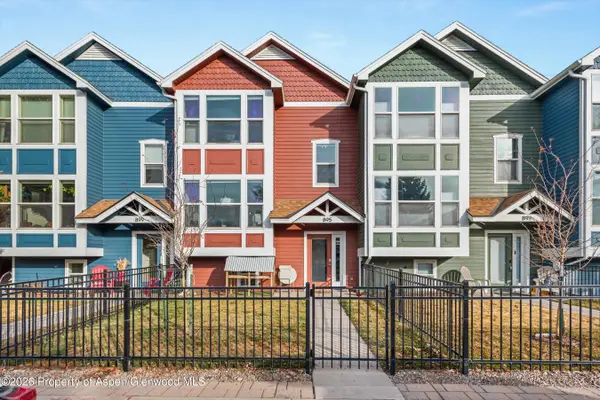 $899,000Active2 beds 3 baths1,210 sq. ft.
$899,000Active2 beds 3 baths1,210 sq. ft.895 Main Street, Carbondale, CO 81623
MLS# 191430Listed by: COLDWELL BANKER MASON MORSE-WILLITS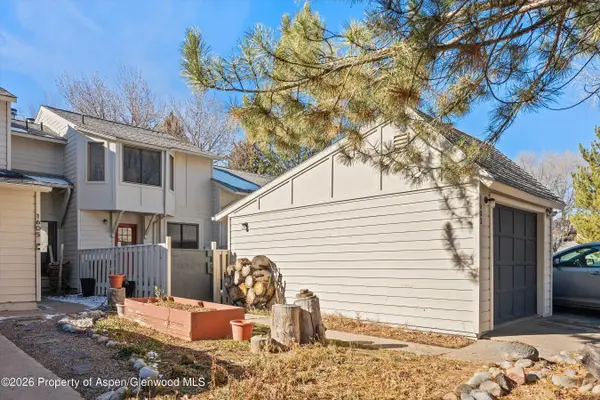 $790,000Active3 beds 3 baths1,639 sq. ft.
$790,000Active3 beds 3 baths1,639 sq. ft.1603 Defiance Drive, Carbondale, CO 81623
MLS# 191409Listed by: COLDWELL BANKER MASON MORSE-CARBONDALE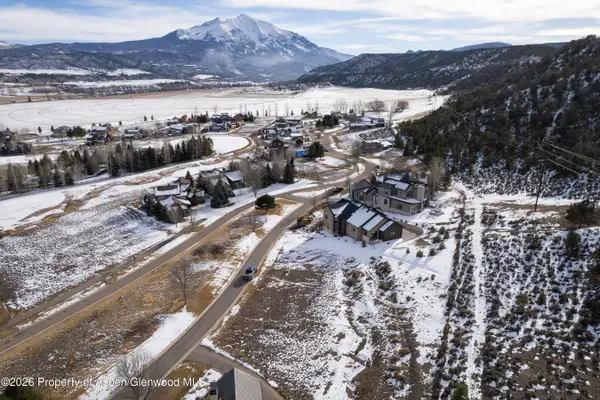 $695,000Active0.27 Acres
$695,000Active0.27 Acres741 Perry Ridge, Carbondale, CO 81623
MLS# 191349Listed by: ASPEN SNOWMASS SOTHEBY'S INTERNATIONAL REALTY - CARBONDALE $600,000Active0.28 Acres
$600,000Active0.28 Acres118 Bowles Drive, Carbondale, CO 81623
MLS# 191233Listed by: ASPEN SNOWMASS SOTHEBY'S INTERNATIONAL REALTY - CARBONDALE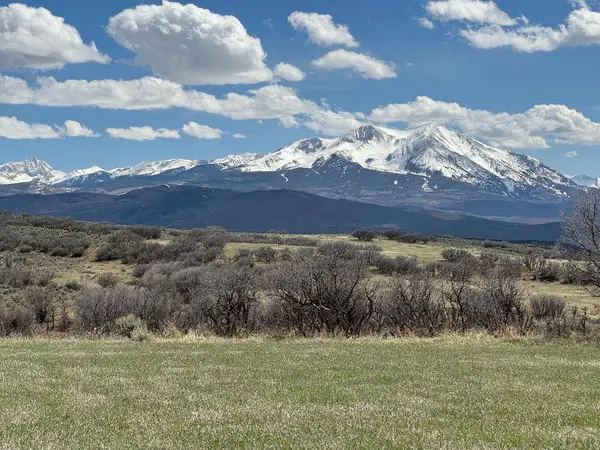 $12,995,000Active394.01 Acres
$12,995,000Active394.01 AcresTBD Cr 100, Carbondale, CO 81623
MLS# 236174Listed by: FAY RANCHES INC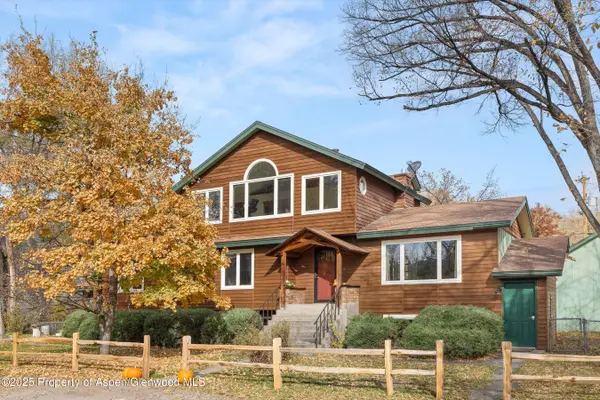 $2,250,000Active6 beds 4 baths3,420 sq. ft.
$2,250,000Active6 beds 4 baths3,420 sq. ft.451 Euclid Avenue, Carbondale, CO 81623
MLS# 190699Listed by: COLDWELL BANKER MASON MORSE-CARBONDALE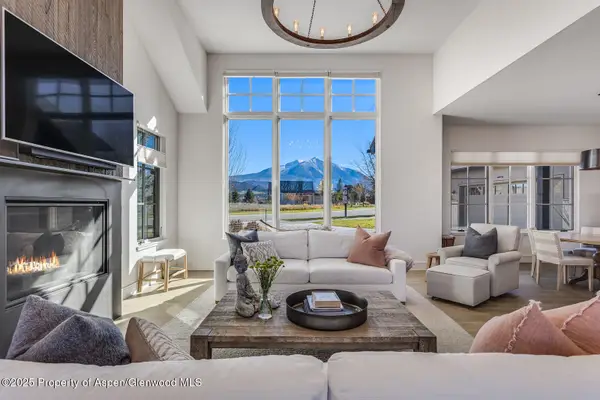 $3,400,000Active4 beds 4 baths3,462 sq. ft.
$3,400,000Active4 beds 4 baths3,462 sq. ft.283 Crystal Canyon Drive, Carbondale, CO 81623
MLS# 190696Listed by: EXP REALTY LLC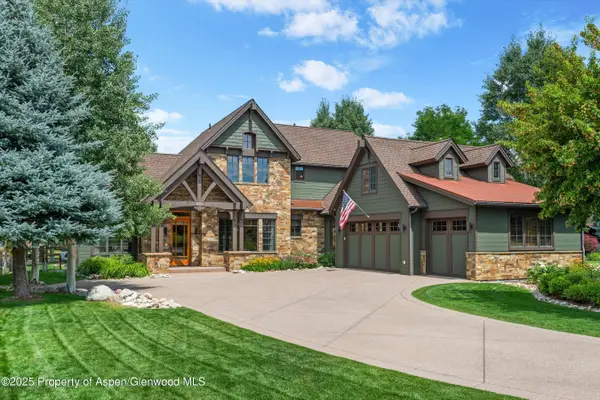 $3,000,000Active4 beds 4 baths3,298 sq. ft.
$3,000,000Active4 beds 4 baths3,298 sq. ft.221 Crystal Canyon Drive, Carbondale, CO 81623
MLS# 190609Listed by: ASPEN SNOWMASS SOTHEBY'S INTERNATIONAL REALTY - CARBONDALE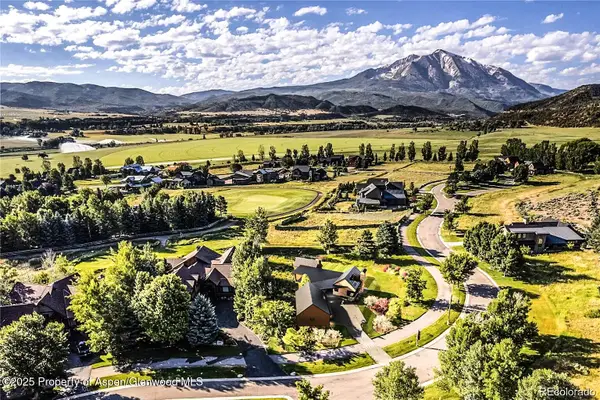 $800,000Active0.36 Acres
$800,000Active0.36 Acres782 Perry Ridge, Carbondale, CO 81623
MLS# 190561Listed by: REAL BROKER, LLC

