- ERA
- Colorado
- Carbondale
- 137 Stonefly Drive
137 Stonefly Drive, Carbondale, CO 81623
Local realty services provided by:ERA New Age
137 Stonefly Drive,Carbondale, CO 81623
$8,750,000
- 5 Beds
- 7 Baths
- 5,807 sq. ft.
- Single family
- Active
Listed by: christopher striefel
Office: aspen snowmass sotheby's international realty - hyman mall
MLS#:184365
Source:CO_AGSMLS
Price summary
- Price:$8,750,000
- Price per sq. ft.:$1,506.8
About this home
Riverfront property located in Coryell Ranch, the Aspen Valley's premier fishing community. Perched above the Roaring Fork River, the vistas from the home include ½ of a mile river viewed from across the neighborhood's stocked fishing ponds. This rare orientation of river frontage is one of the only stretches of the Roaring Fork River that feature Mt. Sopris views to the South. The property overlooks 20 acres of the most serene and accessible riparian habitat of the Roaring Fork. Bald Eagles, Osprey & Herons frolic in the ponds as well as river otters and the rarest of local song birds.
This nearly 6,000 sq/ft home has 4 bedrooms plus a lock off caretaker's apartment and also has 5.5 bathrooms. The main level primary bedroom looks out to the river while its ensuite bath looks to Mt. Sopris.Designed by David Johnston Architects and masterfully executed by Kaegebein Fine Homebuilding, the timeless architecture and precise craftsmanship aren't being duplicated in today's home construction.
Contact an agent
Home facts
- Year built:2008
- Listing ID #:184365
- Added:592 day(s) ago
- Updated:February 10, 2026 at 03:24 PM
Rooms and interior
- Bedrooms:5
- Total bathrooms:7
- Full bathrooms:5
- Half bathrooms:2
- Living area:5,807 sq. ft.
Heating and cooling
- Heating:Forced Air
Structure and exterior
- Year built:2008
- Building area:5,807 sq. ft.
- Lot area:2.03 Acres
Utilities
- Water:Community
Finances and disclosures
- Price:$8,750,000
- Price per sq. ft.:$1,506.8
- Tax amount:$18,860 (2024)
New listings near 137 Stonefly Drive
- New
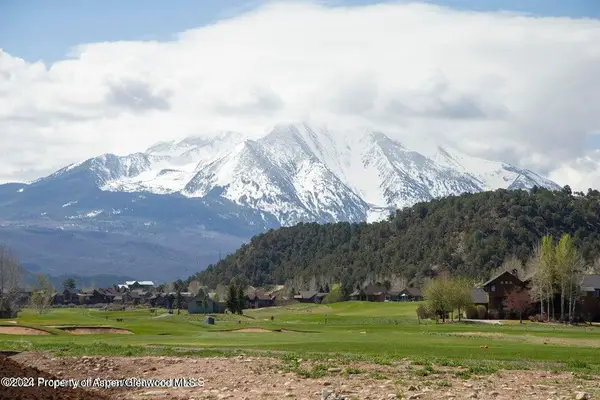 $3,195,000Active3 beds 4 baths3,335 sq. ft.
$3,195,000Active3 beds 4 baths3,335 sq. ft.3600 Crystal Bridge Drive, Carbondale, CO 81623
MLS# 191591Listed by: ENGEL & VOLKERS SNOWMASS 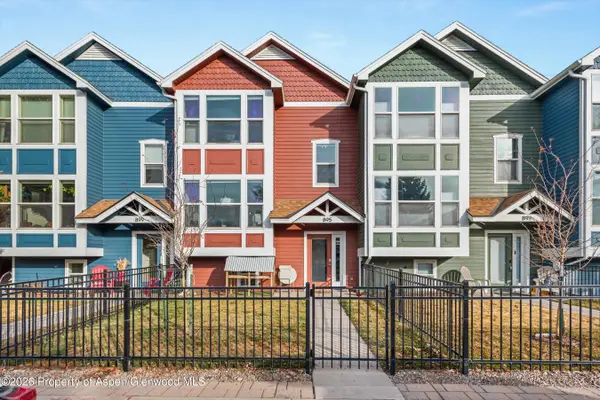 $899,000Active2 beds 3 baths1,210 sq. ft.
$899,000Active2 beds 3 baths1,210 sq. ft.895 Main Street, Carbondale, CO 81623
MLS# 191430Listed by: COLDWELL BANKER MASON MORSE-WILLITS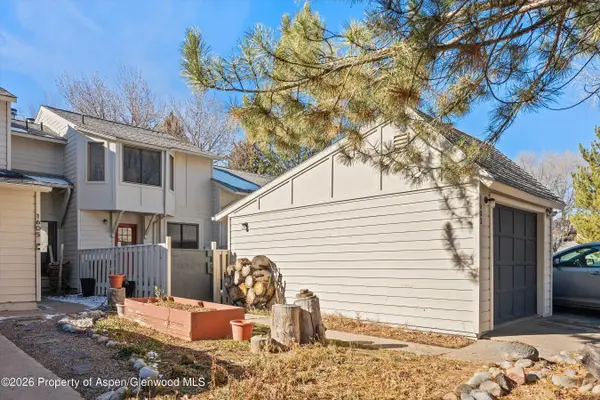 $790,000Active3 beds 3 baths1,639 sq. ft.
$790,000Active3 beds 3 baths1,639 sq. ft.1603 Defiance Drive, Carbondale, CO 81623
MLS# 191409Listed by: COLDWELL BANKER MASON MORSE-CARBONDALE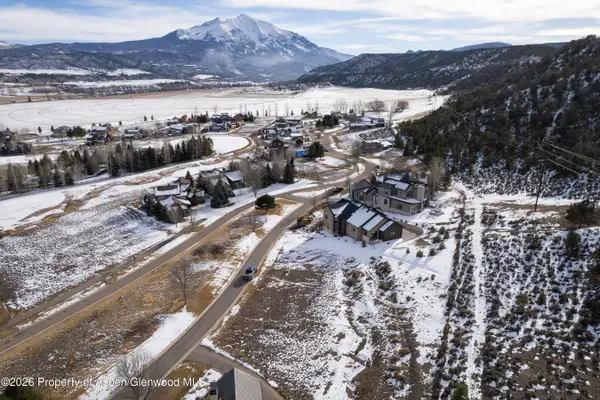 $695,000Active0.27 Acres
$695,000Active0.27 Acres741 Perry Ridge, Carbondale, CO 81623
MLS# 191349Listed by: ASPEN SNOWMASS SOTHEBY'S INTERNATIONAL REALTY - CARBONDALE $600,000Active0.28 Acres
$600,000Active0.28 Acres118 Bowles Drive, Carbondale, CO 81623
MLS# 191233Listed by: ASPEN SNOWMASS SOTHEBY'S INTERNATIONAL REALTY - CARBONDALE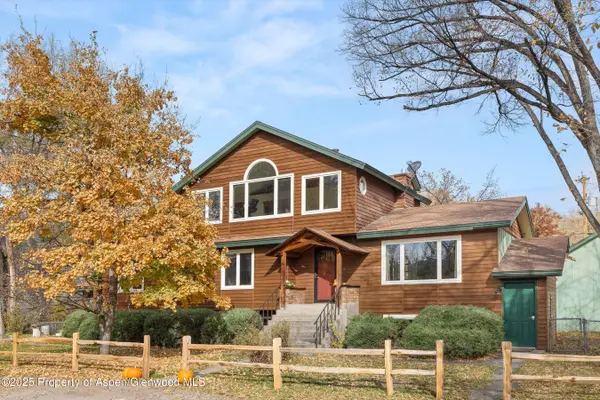 $2,250,000Active6 beds 4 baths3,420 sq. ft.
$2,250,000Active6 beds 4 baths3,420 sq. ft.451 Euclid Avenue, Carbondale, CO 81623
MLS# 190699Listed by: COLDWELL BANKER MASON MORSE-CARBONDALE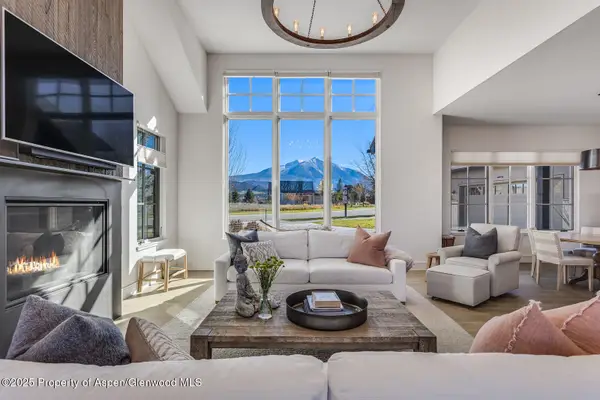 $3,400,000Active4 beds 4 baths3,462 sq. ft.
$3,400,000Active4 beds 4 baths3,462 sq. ft.283 Crystal Canyon Drive, Carbondale, CO 81623
MLS# 190696Listed by: EXP REALTY LLC- Open Tue, 2 to 5pm
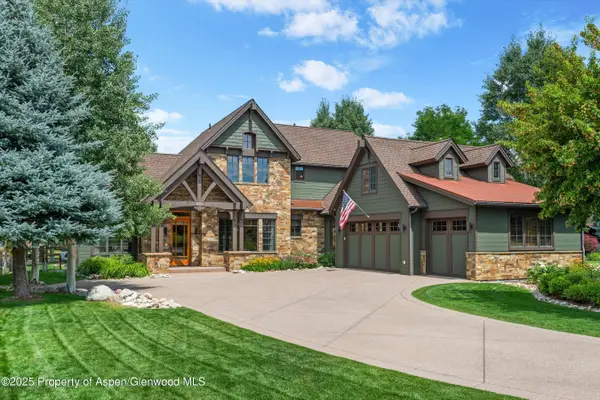 $3,000,000Active4 beds 4 baths3,298 sq. ft.
$3,000,000Active4 beds 4 baths3,298 sq. ft.221 Crystal Canyon Drive, Carbondale, CO 81623
MLS# 190609Listed by: ASPEN SNOWMASS SOTHEBY'S INTERNATIONAL REALTY - CARBONDALE 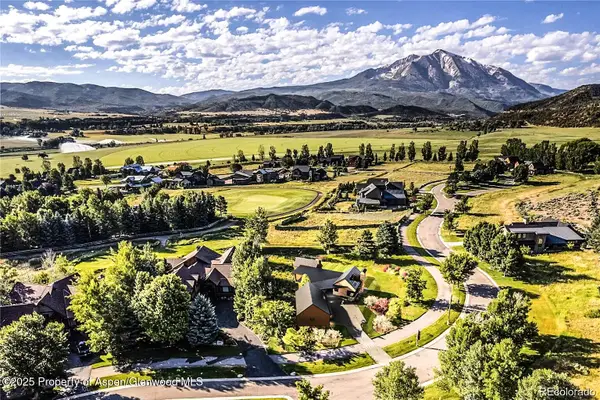 $800,000Active0.36 Acres
$800,000Active0.36 Acres782 Perry Ridge, Carbondale, CO 81623
MLS# 190561Listed by: REAL BROKER, LLC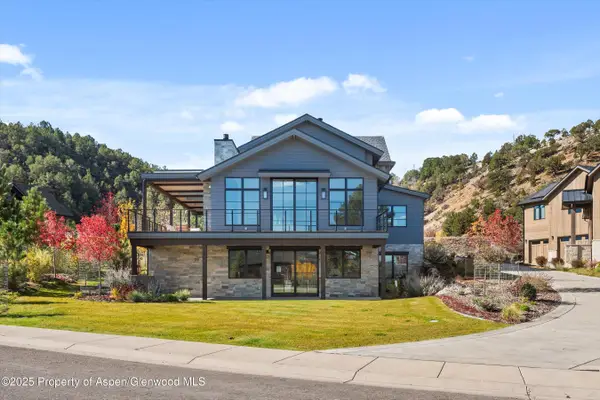 $4,750,000Active5 beds 6 baths5,597 sq. ft.
$4,750,000Active5 beds 6 baths5,597 sq. ft.107 Bowles Drive, Carbondale, CO 81623
MLS# 190517Listed by: COMPASS ASPEN

