166 Ute Trail, Carbondale, CO 81623
Local realty services provided by:RONIN Real Estate Professionals ERA Powered
166 Ute Trail,Carbondale, CO 81623
$1,375,000
- 3 Beds
- 2 Baths
- 2,504 sq. ft.
- Single family
- Active
Listed by: patty brendlinger
Office: coldwell banker mason morse-carbondale
MLS#:190746
Source:CO_AGSMLS
Price summary
- Price:$1,375,000
- Price per sq. ft.:$549.12
About this home
Swiss Village Gem on a private lot with sweeping views. This beautifully maintained 3-bedroom, 2-bath home features a large bonus room over the garage, floor-to-ceiling windows and two sunny south-facing decks for great outdoor living. A loft overlooking the living room makes an ideal office space. The remodeled kitchen includes all new appliances including a Sub Zero refrigerator plus a new washer and dryer. All three decks have been rebuilt with Trex decking, and new gutters were recently added. Energy-efficient upgrades include a mini-split/heat pump heating and cooling system, a 58-panel solar PV system, Powerwall batteries and an EV charger. A wood stove adds ambiance to the living room. The extra-deep garage and abundant storage add convenience. The Swiss Village community is known for its welcoming neighbors and a real sense of community. The Crystal River Valley offers extensive access to hiking and biking trails and Swiss Village is adjacent to Avalanche Ranch Hot Springs.... all within a short drive from Carbondale and Redstone.
Contact an agent
Home facts
- Year built:1991
- Listing ID #:190746
- Added:97 day(s) ago
- Updated:February 10, 2026 at 03:24 PM
Rooms and interior
- Bedrooms:3
- Total bathrooms:2
- Full bathrooms:2
- Living area:2,504 sq. ft.
Heating and cooling
- Cooling:A/C
- Heating:Electric, Solar, Wood Stove
Structure and exterior
- Year built:1991
- Building area:2,504 sq. ft.
- Lot area:0.46 Acres
Utilities
- Water:Community
Finances and disclosures
- Price:$1,375,000
- Price per sq. ft.:$549.12
- Tax amount:$5,242 (2024)
New listings near 166 Ute Trail
- New
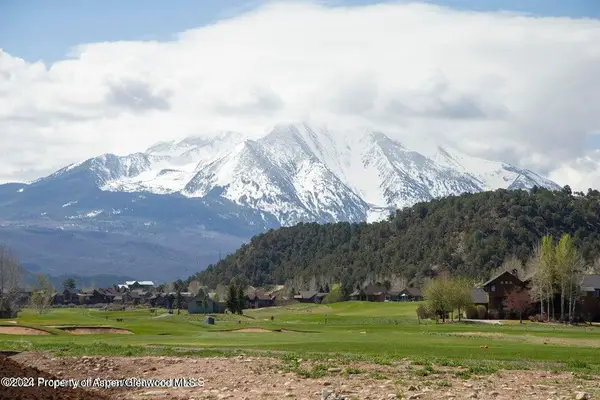 $3,195,000Active3 beds 4 baths3,335 sq. ft.
$3,195,000Active3 beds 4 baths3,335 sq. ft.3600 Crystal Bridge Drive, Carbondale, CO 81623
MLS# 191591Listed by: ENGEL & VOLKERS SNOWMASS 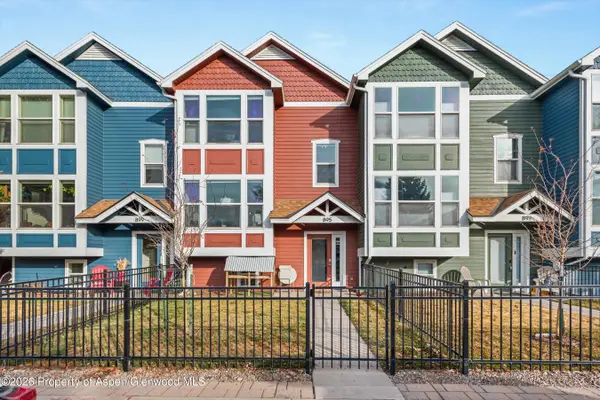 $899,000Active2 beds 3 baths1,210 sq. ft.
$899,000Active2 beds 3 baths1,210 sq. ft.895 Main Street, Carbondale, CO 81623
MLS# 191430Listed by: COLDWELL BANKER MASON MORSE-WILLITS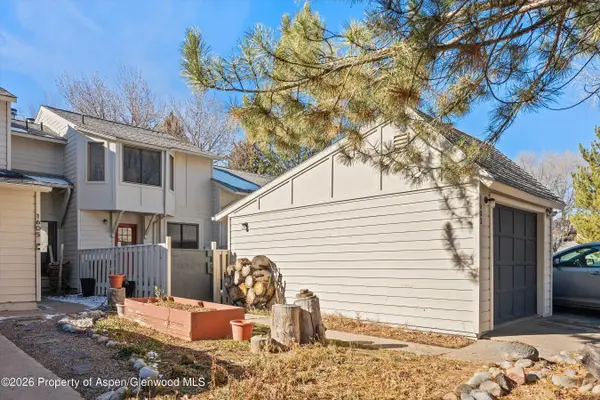 $790,000Active3 beds 3 baths1,639 sq. ft.
$790,000Active3 beds 3 baths1,639 sq. ft.1603 Defiance Drive, Carbondale, CO 81623
MLS# 191409Listed by: COLDWELL BANKER MASON MORSE-CARBONDALE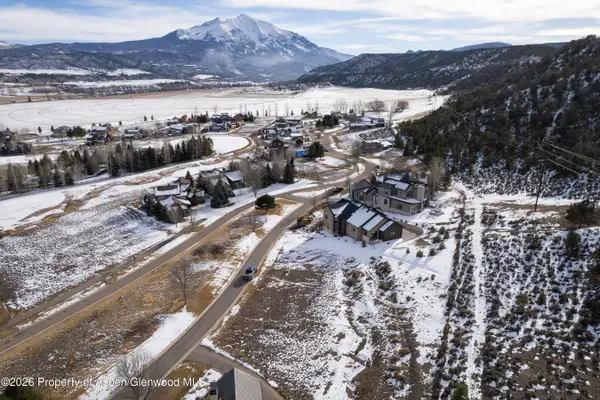 $695,000Active0.27 Acres
$695,000Active0.27 Acres741 Perry Ridge, Carbondale, CO 81623
MLS# 191349Listed by: ASPEN SNOWMASS SOTHEBY'S INTERNATIONAL REALTY - CARBONDALE $600,000Active0.28 Acres
$600,000Active0.28 Acres118 Bowles Drive, Carbondale, CO 81623
MLS# 191233Listed by: ASPEN SNOWMASS SOTHEBY'S INTERNATIONAL REALTY - CARBONDALE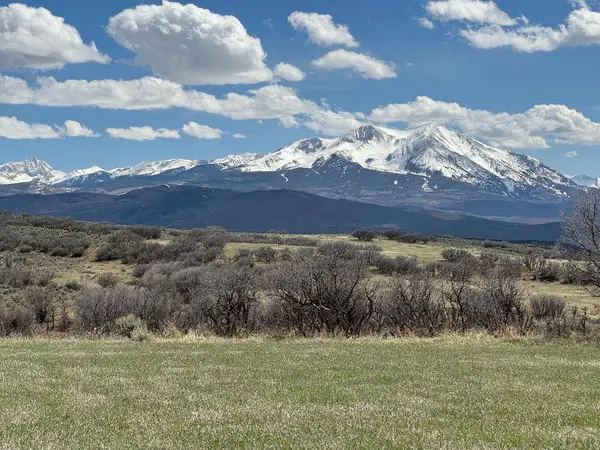 $12,995,000Active394.01 Acres
$12,995,000Active394.01 AcresTBD Cr 100, Carbondale, CO 81623
MLS# 236174Listed by: FAY RANCHES INC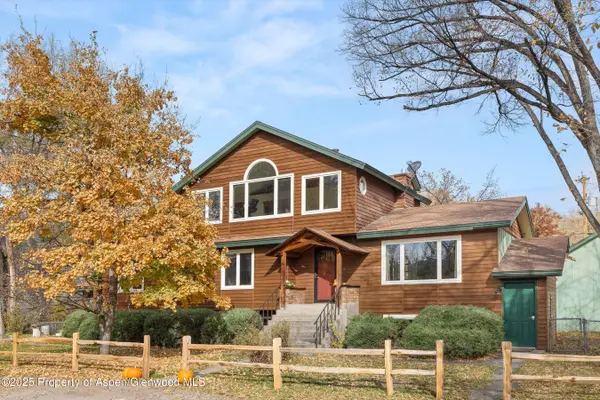 $2,250,000Active6 beds 4 baths3,420 sq. ft.
$2,250,000Active6 beds 4 baths3,420 sq. ft.451 Euclid Avenue, Carbondale, CO 81623
MLS# 190699Listed by: COLDWELL BANKER MASON MORSE-CARBONDALE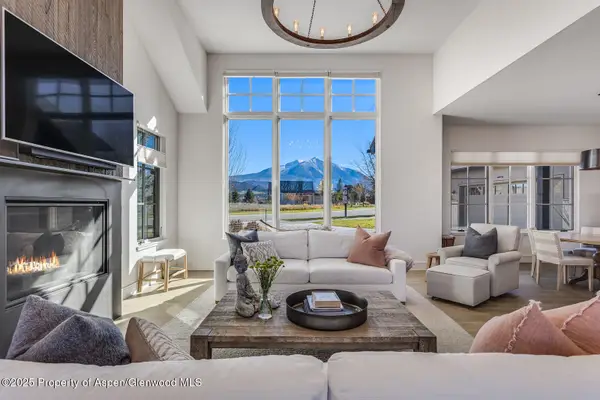 $3,400,000Active4 beds 4 baths3,462 sq. ft.
$3,400,000Active4 beds 4 baths3,462 sq. ft.283 Crystal Canyon Drive, Carbondale, CO 81623
MLS# 190696Listed by: EXP REALTY LLC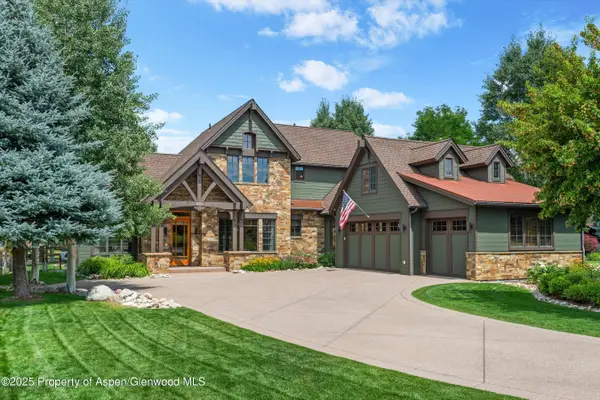 $3,000,000Active4 beds 4 baths3,298 sq. ft.
$3,000,000Active4 beds 4 baths3,298 sq. ft.221 Crystal Canyon Drive, Carbondale, CO 81623
MLS# 190609Listed by: ASPEN SNOWMASS SOTHEBY'S INTERNATIONAL REALTY - CARBONDALE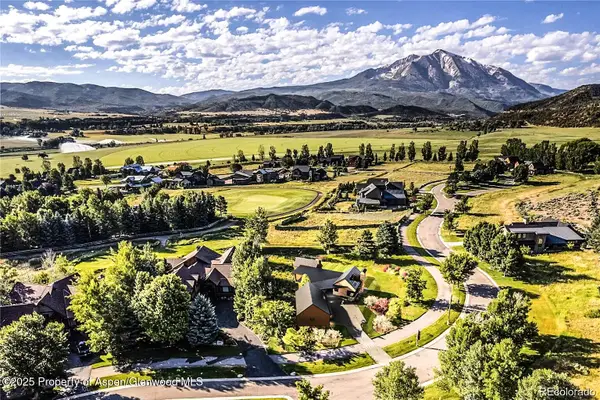 $800,000Active0.36 Acres
$800,000Active0.36 Acres782 Perry Ridge, Carbondale, CO 81623
MLS# 190561Listed by: REAL BROKER, LLC

