169 Village Lane, Carbondale, CO 81623
Local realty services provided by:RONIN Real Estate Professionals ERA Powered
169 Village Lane,Carbondale, CO 81623
$925,000
- 2 Beds
- 3 Baths
- 1,320 sq. ft.
- Single family
- Active
Listed by: nancy b emerson
Office: coldwell banker mason morse-carbondale
MLS#:188996
Source:CO_AGSMLS
Price summary
- Price:$925,000
- Price per sq. ft.:$700.76
About this home
Tastefully updated in 2015 and gently occupied by a single resident for the last 10 years, this immaculate townhome is perfect for a single or couple, small family, ''lock and leave'' second home or roommate situation. En-suite bedrooms and oversized TWO CAR GARAGE garage with laundry nook, utility sink and plenty of extra storage. Hardwood flooring on the main level and a charming beehive style corner fireplace in the living room create a warm ambiance, plus granite counters, tile backsplash in kitchen, newer stainless appliances, jetted whirlpool tub and copper sink in primary bath and upgraded fixtures and finishes throughout. Easy living here, with forced air heat, central air conditioning, efficient appliances and low utility costs. A private rooftop deck is a special bonus featuring a totally unobstructed bird's eye view of Mt. Sopris. Even better, the location is walking or biking distance to 'Everything''! Groceries, bus stop, Main Street, restaurants, schools, the library and the Rio Grande Trail, yet tucked on a quiet side street close to a park and near the Crystal River. This is truly a special find. All Decks have just been painted. Come enjoy the view of Mt. Sopris from the private rooftop terrace. Furnishings are negotiable.
Contact an agent
Home facts
- Year built:2004
- Listing ID #:188996
- Added:138 day(s) ago
- Updated:November 16, 2025 at 03:12 PM
Rooms and interior
- Bedrooms:2
- Total bathrooms:3
- Full bathrooms:2
- Half bathrooms:1
- Living area:1,320 sq. ft.
Heating and cooling
- Heating:Forced Air
Structure and exterior
- Year built:2004
- Building area:1,320 sq. ft.
- Lot area:0.04 Acres
Finances and disclosures
- Price:$925,000
- Price per sq. ft.:$700.76
- Tax amount:$3,573 (2024)
New listings near 169 Village Lane
- New
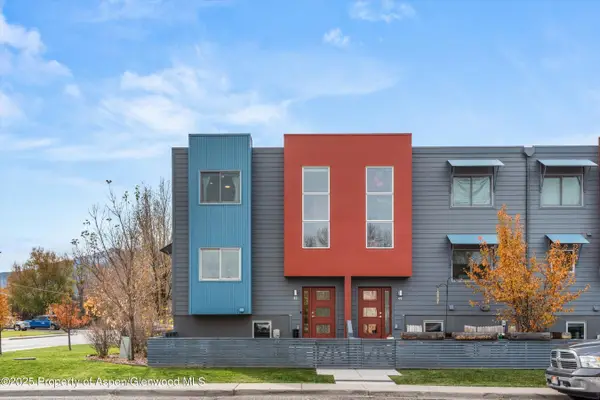 $1,150,000Active3 beds 3 baths2,022 sq. ft.
$1,150,000Active3 beds 3 baths2,022 sq. ft.45 Village Lane, Carbondale, CO 81623
MLS# 190726Listed by: COLDWELL BANKER MASON MORSE-CARBONDALE 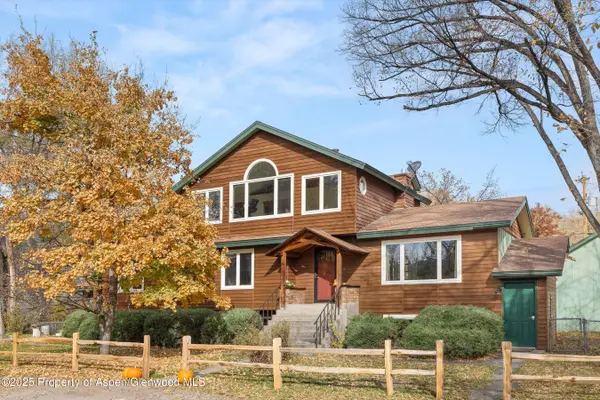 $2,490,000Active6 beds 4 baths3,420 sq. ft.
$2,490,000Active6 beds 4 baths3,420 sq. ft.451 Euclid Avenue, Carbondale, CO 81623
MLS# 190699Listed by: COLDWELL BANKER MASON MORSE-CARBONDALE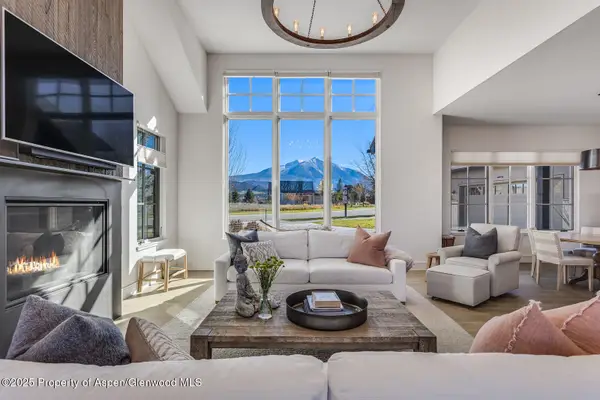 $3,400,000Active4 beds 4 baths3,462 sq. ft.
$3,400,000Active4 beds 4 baths3,462 sq. ft.283 Crystal Canyon Drive, Carbondale, CO 81623
MLS# 190696Listed by: EXP REALTY LLC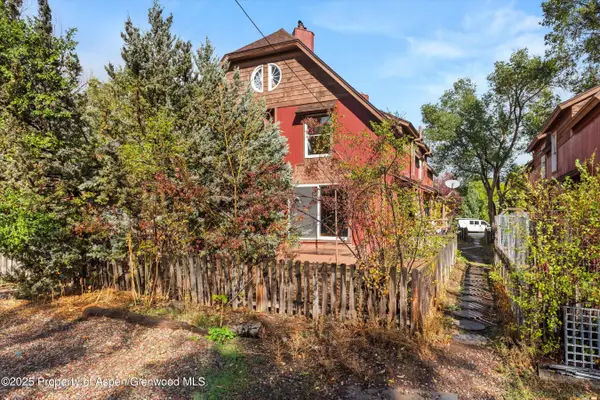 $685,000Active2 beds 1 baths1,216 sq. ft.
$685,000Active2 beds 1 baths1,216 sq. ft.762 Lincoln Avenue, Carbondale, CO 81623
MLS# 190615Listed by: COLDWELL BANKER MASON MORSE-CARBONDALE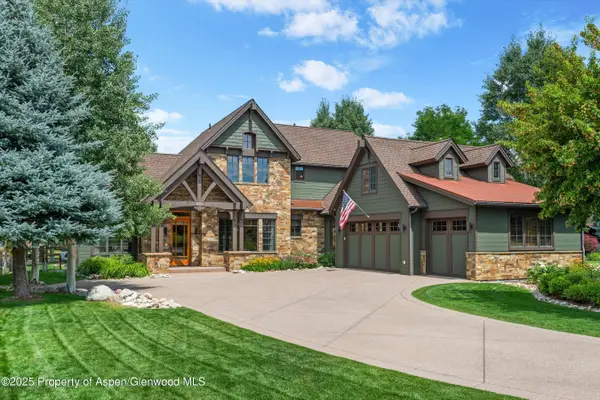 $3,000,000Active4 beds 4 baths3,298 sq. ft.
$3,000,000Active4 beds 4 baths3,298 sq. ft.221 Crystal Canyon Drive, Carbondale, CO 81623
MLS# 190609Listed by: ASPEN SNOWMASS SOTHEBY'S INTERNATIONAL REALTY - CARBONDALE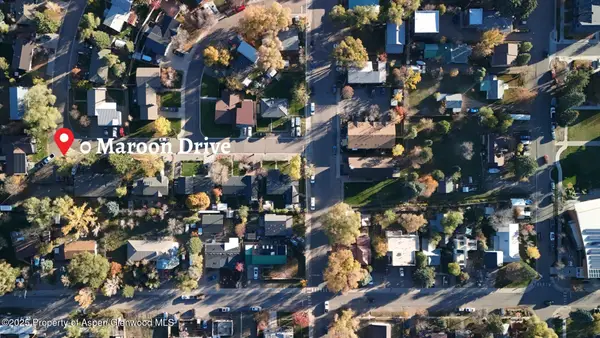 $525,000Active0.15 Acres
$525,000Active0.15 Acres0 Maroon Drive, Carbondale, CO 81623
MLS# 190601Listed by: HOME WATERS REAL ESTATE GROUP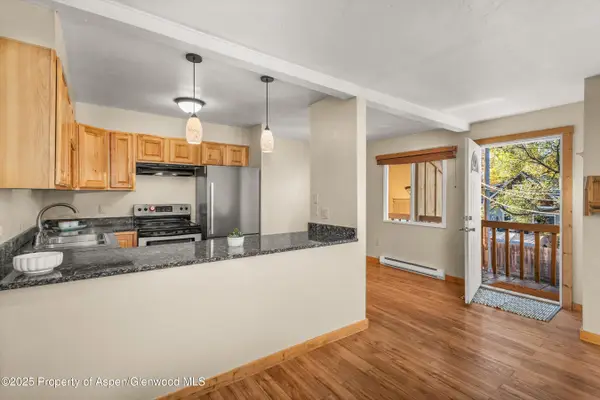 $715,000Active2 beds 2 baths912 sq. ft.
$715,000Active2 beds 2 baths912 sq. ft.718 Main Street, Carbondale, CO 81623
MLS# 190588Listed by: COLDWELL BANKER MASON MORSE-CARBONDALE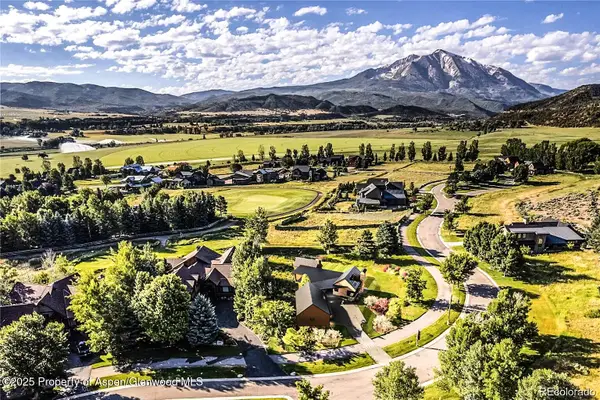 $850,000Active0.36 Acres
$850,000Active0.36 Acres782 Perry Ridge, Carbondale, CO 81623
MLS# 190561Listed by: REAL BROKER, LLC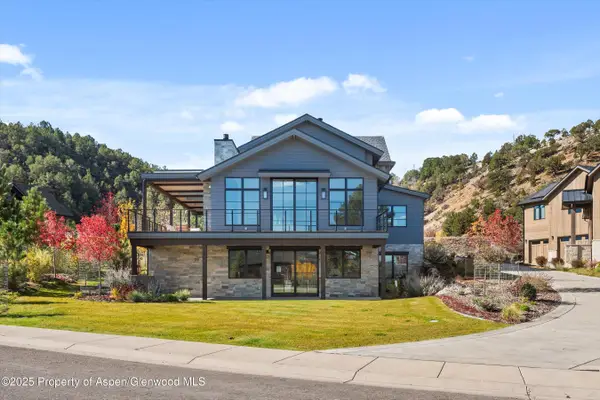 $4,750,000Active5 beds 6 baths5,597 sq. ft.
$4,750,000Active5 beds 6 baths5,597 sq. ft.107 Bowles Drive, Carbondale, CO 81623
MLS# 190517Listed by: COMPASS ASPEN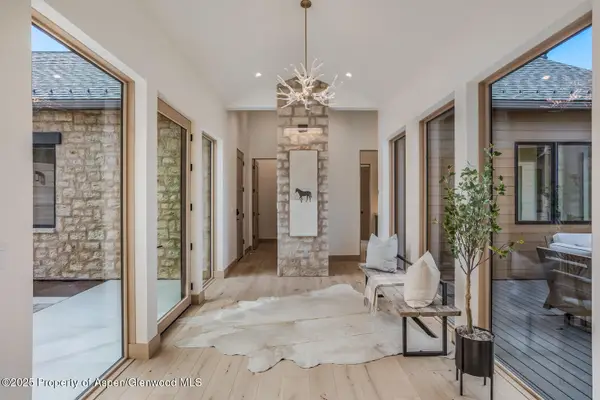 $3,700,000Active4 beds 4 baths3,380 sq. ft.
$3,700,000Active4 beds 4 baths3,380 sq. ft.112 Bowles Drive, Carbondale, CO 81623
MLS# 190424Listed by: EXP REALTY LLC
