220 Sam Grange Court, Carbondale, CO 81623
Local realty services provided by:RONIN Real Estate Professionals ERA Powered
Listed by: travis j cox
Office: keller williams colorado west realty (gws)
MLS#:188334
Source:CO_AGSMLS
Price summary
- Price:$1,970,000
- Price per sq. ft.:$800.81
About this home
This stunning modern residence in Missouri Heights offers front-row seats to nature's finest performance with panoramic views of Mount Sopris, the Snowmass Village ski area, and the majestic Elk Mountain Range. Designed with both elegance and function in mind, the home features a gourmet kitchen outfitted with top-tier Miele appliances, clean architectural lines, and sunlit living spaces that flow effortlessly for entertaining or quiet retreats. Upon stepping into the gourmet kitchen, one will find exquisite finishes in the bi-fold aventos cabinets, quartz counters, Lemans corner pull-outs, Sub-zero refrigerator and drinks cooler and under counter lighting making your food look gorgeous. Preparing meals will be enhanced by the exquisite control an induction cooktop brings. Multiple ovens give options; does one choose the steam oven, the convection oven or the warming drawer? No need to choose when you have all three.
Rolling shutters protect the home during mountain storms and allow for complete blackout when desired, making it ideal for second-home living or a serene escape. An oversized RV garage provides generous storage for all your Colorado lifestyle gear. The 1.6-acre lot offers room to breathe and a sense of privacy, with space to unwind or entertain against a backdrop of alpine beauty. Summer access to the communities private pool and pickleball/tennis court bring amenities that few Missouri Heights homes have access to.
Whether it's snowmobiling and skiing in winter or mountain biking, hiking, and paddleboarding in summer, adventure awaits just minutes away on nearby Basalt Mountain.
Beyond the property, enjoy the vibrant amenities of El Jebel including Whole Foods, boutique shopping, and live performances at TACAW. And when it's time for a night out or a day on the slopes, world-class dining, art, and skiing in Aspen are just up the road. This is refined mountain living with every comfort and a lifestyle that's second to none.
Contact an agent
Home facts
- Year built:1992
- Listing ID #:188334
- Added:266 day(s) ago
- Updated:February 11, 2026 at 08:36 PM
Rooms and interior
- Bedrooms:4
- Total bathrooms:2
- Full bathrooms:2
- Living area:2,460 sq. ft.
Heating and cooling
- Heating:Hot Water, Radiant
Structure and exterior
- Year built:1992
- Building area:2,460 sq. ft.
- Lot area:1.63 Acres
Utilities
- Water:Community
Finances and disclosures
- Price:$1,970,000
- Price per sq. ft.:$800.81
- Tax amount:$6,317 (2024)
New listings near 220 Sam Grange Court
- New
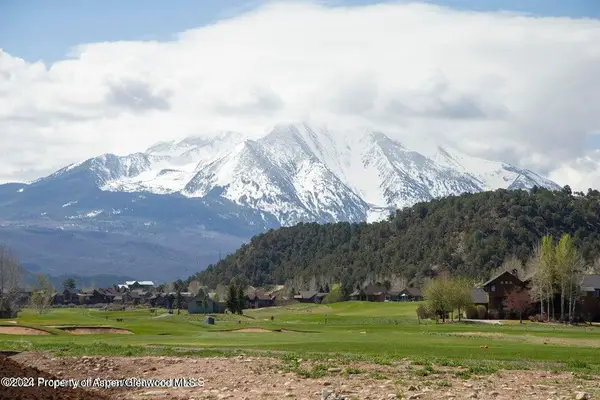 $3,195,000Active3 beds 4 baths3,335 sq. ft.
$3,195,000Active3 beds 4 baths3,335 sq. ft.3600 Crystal Bridge Drive, Carbondale, CO 81623
MLS# 191591Listed by: ENGEL & VOLKERS SNOWMASS 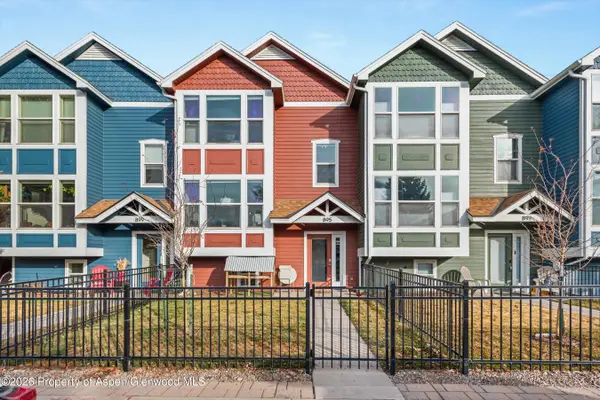 $899,000Active2 beds 3 baths1,210 sq. ft.
$899,000Active2 beds 3 baths1,210 sq. ft.895 Main Street, Carbondale, CO 81623
MLS# 191430Listed by: COLDWELL BANKER MASON MORSE-WILLITS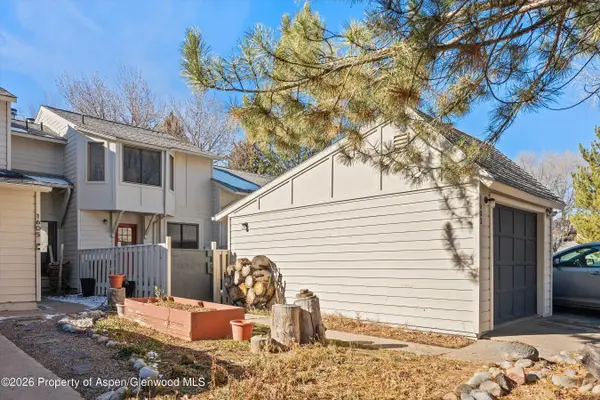 $790,000Active3 beds 3 baths1,639 sq. ft.
$790,000Active3 beds 3 baths1,639 sq. ft.1603 Defiance Drive, Carbondale, CO 81623
MLS# 191409Listed by: COLDWELL BANKER MASON MORSE-CARBONDALE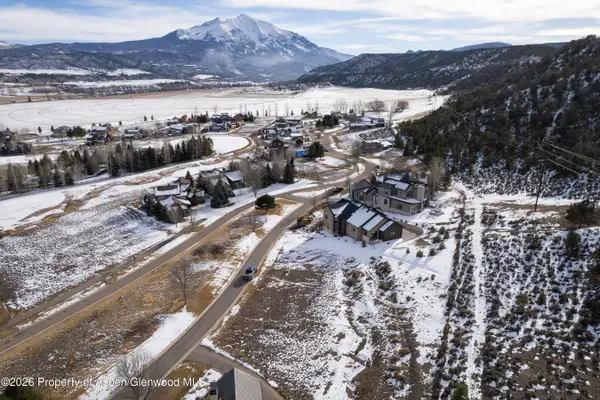 $695,000Active0.27 Acres
$695,000Active0.27 Acres741 Perry Ridge, Carbondale, CO 81623
MLS# 191349Listed by: ASPEN SNOWMASS SOTHEBY'S INTERNATIONAL REALTY - CARBONDALE $600,000Active0.28 Acres
$600,000Active0.28 Acres118 Bowles Drive, Carbondale, CO 81623
MLS# 191233Listed by: ASPEN SNOWMASS SOTHEBY'S INTERNATIONAL REALTY - CARBONDALE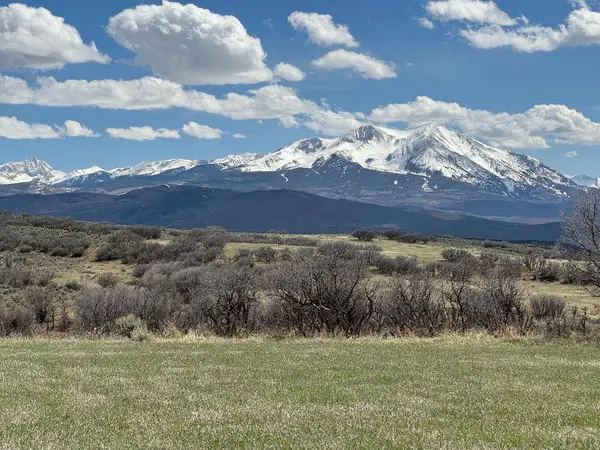 $12,995,000Active394.01 Acres
$12,995,000Active394.01 AcresTBD Cr 100, Carbondale, CO 81623
MLS# 236174Listed by: FAY RANCHES INC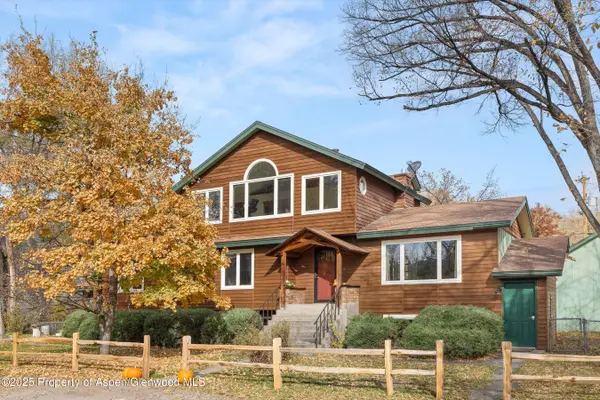 $2,250,000Active6 beds 4 baths3,420 sq. ft.
$2,250,000Active6 beds 4 baths3,420 sq. ft.451 Euclid Avenue, Carbondale, CO 81623
MLS# 190699Listed by: COLDWELL BANKER MASON MORSE-CARBONDALE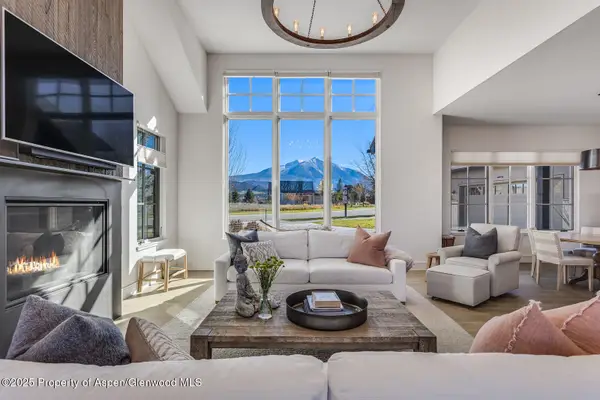 $3,400,000Active4 beds 4 baths3,462 sq. ft.
$3,400,000Active4 beds 4 baths3,462 sq. ft.283 Crystal Canyon Drive, Carbondale, CO 81623
MLS# 190696Listed by: EXP REALTY LLC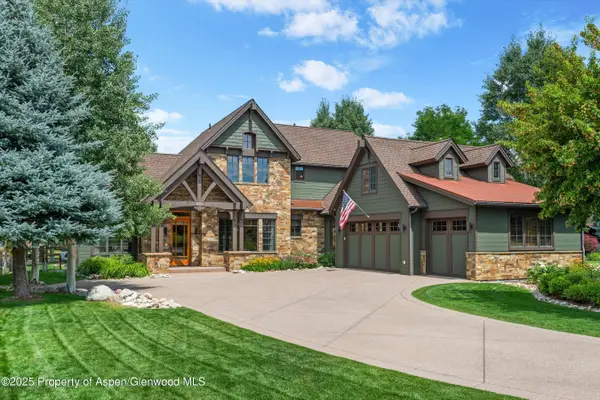 $3,000,000Active4 beds 4 baths3,298 sq. ft.
$3,000,000Active4 beds 4 baths3,298 sq. ft.221 Crystal Canyon Drive, Carbondale, CO 81623
MLS# 190609Listed by: ASPEN SNOWMASS SOTHEBY'S INTERNATIONAL REALTY - CARBONDALE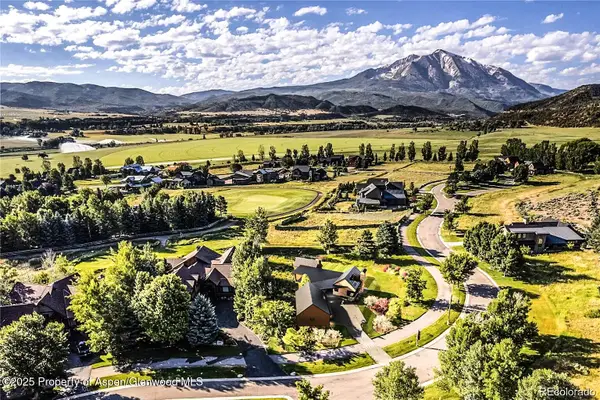 $800,000Active0.36 Acres
$800,000Active0.36 Acres782 Perry Ridge, Carbondale, CO 81623
MLS# 190561Listed by: REAL BROKER, LLC

