248 Basalt Mountain Drive, Carbondale, CO 81623
Local realty services provided by:ERA New Age
248 Basalt Mountain Drive,Carbondale, CO 81623
$1,890,000
- 4 Beds
- 3 Baths
- 2,688 sq. ft.
- Single family
- Active
Listed by: mike mercatoris, shilo bartlett
Office: compass aspen
MLS#:189161
Source:CO_AGSMLS
Price summary
- Price:$1,890,000
- Price per sq. ft.:$703.13
About this home
Freshly priced and ready for its next owner, 248 Basalt Mountain Drive delivers the space, privacy, and versatility that are hard to find at this level. Set on 7+ acres in Panorama Ranches, this 4-bedroom, 3-bath home offers 2,688 square feet of comfortable living, a full basement, new windows, and thoughtful updates throughout.
What truly sets this property apart is the functionality: room for RVs, boats, trailers, equipment, and the gear that comes with mountain living. The large barn—with an integrated woodworking shop—adds flexibility for contractors, hobbyists, makers, or anyone who needs dedicated workspace and storage.
Bordering the private HOA trail system, outdoor access is immediate. Step out your door for hiking, biking, or quiet morning walks surrounded by open views. The single-level main floor keeps daily living simple and accessible, while the setting offers a rare blend of privacy and convenience just minutes from downtown Carbondale.
With its new price, this property is an exceptional opportunity for buyers who want acreage, utility, and room to grow.
Contact an agent
Home facts
- Year built:1999
- Listing ID #:189161
- Added:240 day(s) ago
- Updated:February 10, 2026 at 03:24 PM
Rooms and interior
- Bedrooms:4
- Total bathrooms:3
- Full bathrooms:3
- Living area:2,688 sq. ft.
Heating and cooling
- Heating:Forced Air
Structure and exterior
- Year built:1999
- Building area:2,688 sq. ft.
- Lot area:7.13 Acres
Utilities
- Water:Community
Finances and disclosures
- Price:$1,890,000
- Price per sq. ft.:$703.13
- Tax amount:$5,290 (2024)
New listings near 248 Basalt Mountain Drive
- New
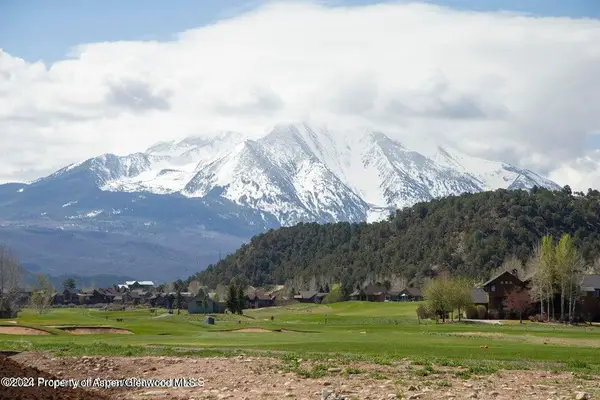 $3,195,000Active3 beds 4 baths3,335 sq. ft.
$3,195,000Active3 beds 4 baths3,335 sq. ft.3600 Crystal Bridge Drive, Carbondale, CO 81623
MLS# 191591Listed by: ENGEL & VOLKERS SNOWMASS 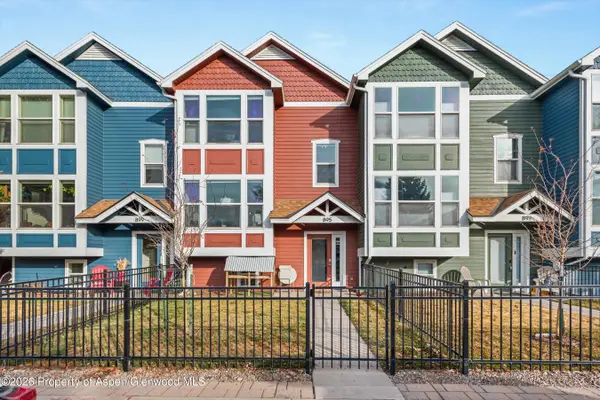 $899,000Active2 beds 3 baths1,210 sq. ft.
$899,000Active2 beds 3 baths1,210 sq. ft.895 Main Street, Carbondale, CO 81623
MLS# 191430Listed by: COLDWELL BANKER MASON MORSE-WILLITS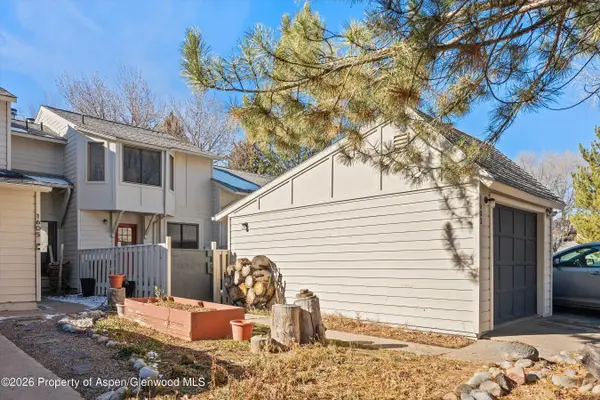 $790,000Active3 beds 3 baths1,639 sq. ft.
$790,000Active3 beds 3 baths1,639 sq. ft.1603 Defiance Drive, Carbondale, CO 81623
MLS# 191409Listed by: COLDWELL BANKER MASON MORSE-CARBONDALE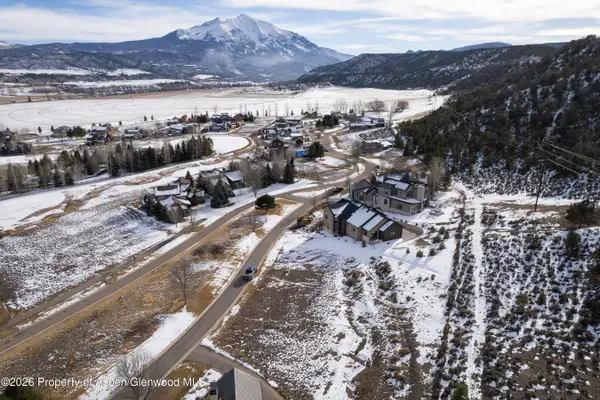 $695,000Active0.27 Acres
$695,000Active0.27 Acres741 Perry Ridge, Carbondale, CO 81623
MLS# 191349Listed by: ASPEN SNOWMASS SOTHEBY'S INTERNATIONAL REALTY - CARBONDALE $600,000Active0.28 Acres
$600,000Active0.28 Acres118 Bowles Drive, Carbondale, CO 81623
MLS# 191233Listed by: ASPEN SNOWMASS SOTHEBY'S INTERNATIONAL REALTY - CARBONDALE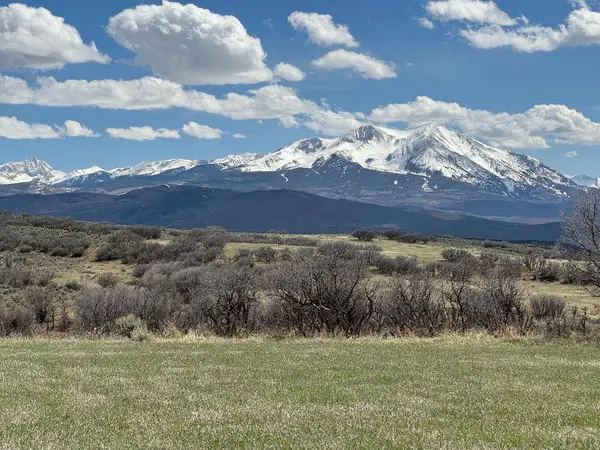 $12,995,000Active394.01 Acres
$12,995,000Active394.01 AcresTBD Cr 100, Carbondale, CO 81623
MLS# 236174Listed by: FAY RANCHES INC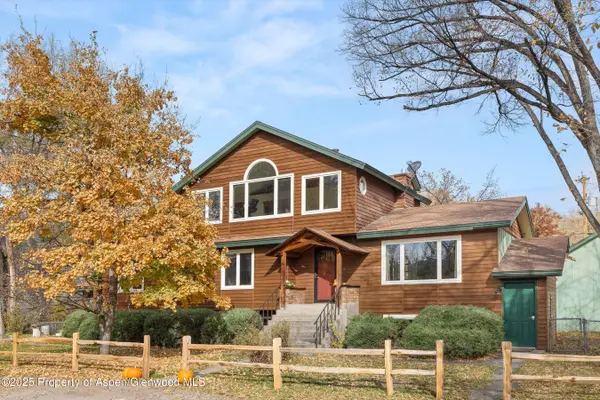 $2,250,000Active6 beds 4 baths3,420 sq. ft.
$2,250,000Active6 beds 4 baths3,420 sq. ft.451 Euclid Avenue, Carbondale, CO 81623
MLS# 190699Listed by: COLDWELL BANKER MASON MORSE-CARBONDALE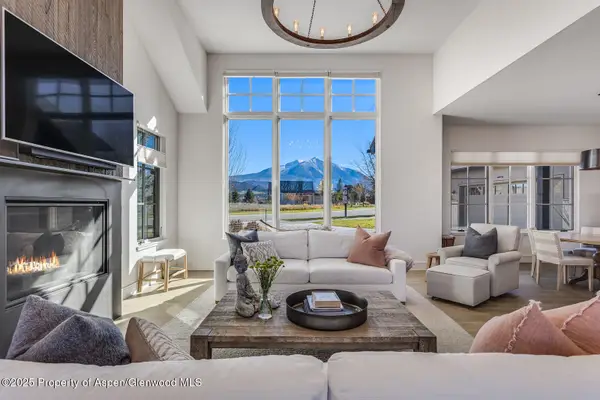 $3,400,000Active4 beds 4 baths3,462 sq. ft.
$3,400,000Active4 beds 4 baths3,462 sq. ft.283 Crystal Canyon Drive, Carbondale, CO 81623
MLS# 190696Listed by: EXP REALTY LLC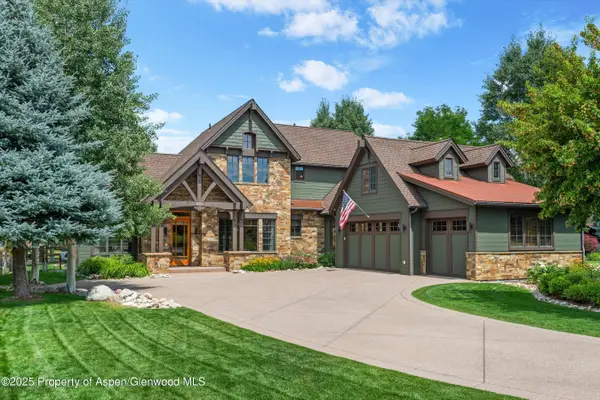 $3,000,000Active4 beds 4 baths3,298 sq. ft.
$3,000,000Active4 beds 4 baths3,298 sq. ft.221 Crystal Canyon Drive, Carbondale, CO 81623
MLS# 190609Listed by: ASPEN SNOWMASS SOTHEBY'S INTERNATIONAL REALTY - CARBONDALE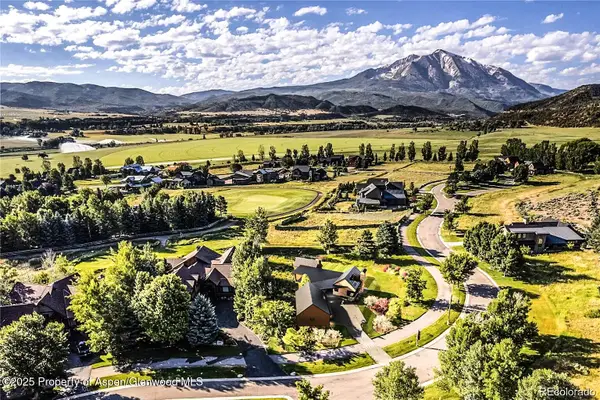 $800,000Active0.36 Acres
$800,000Active0.36 Acres782 Perry Ridge, Carbondale, CO 81623
MLS# 190561Listed by: REAL BROKER, LLC

