2635 Dolores Way, Carbondale, CO 81623
Local realty services provided by:RONIN Real Estate Professionals ERA Powered
2635 Dolores Way,Carbondale, CO 81623
$990,000
- 2 Beds
- 3 Baths
- 1,632 sq. ft.
- Single family
- Active
Listed by: jeff kelley
Office: exp realty llc.
MLS#:189323
Source:CO_AGSMLS
Price summary
- Price:$990,000
- Price per sq. ft.:$606.62
About this home
Location and Lifestyle near downtown Carbondale - Experience modern living in this stunning two-bedroom condo featuring unobstructed views of majestic Mount Sopris. The open-concept design seamlessly connects the kitchen and living room, creating a spacious and inviting atmosphere perfect for entertaining or relaxing. Both bedrooms are oversized, offering ample space and comfort. Step out onto the large balcony to enjoy fresh air and breathtaking scenery.
Located in the heart of the Roaring Fork Valley, this Carbondale condo offers unmatched convenience and outdoor access. Enjoy walking distance to the Rio Grande bike trail and RFTA bus transportation for seamless commuting or weekend adventures. World-class skiing in Aspen/Snowmass is just 45 minutes away, and amazing fly fishing along the Roaring Fork River is only a 10-minute walk from your door. This condo perfectly blends style, comfort, and accessibility for those seeking the ideal Colorado lifestyle
Contact an agent
Home facts
- Year built:2009
- Listing ID #:189323
- Added:205 day(s) ago
- Updated:February 12, 2026 at 02:43 AM
Rooms and interior
- Bedrooms:2
- Total bathrooms:3
- Full bathrooms:2
- Half bathrooms:1
- Living area:1,632 sq. ft.
Heating and cooling
- Heating:Forced Air
Structure and exterior
- Year built:2009
- Building area:1,632 sq. ft.
Finances and disclosures
- Price:$990,000
- Price per sq. ft.:$606.62
- Tax amount:$4,003 (2024)
New listings near 2635 Dolores Way
- New
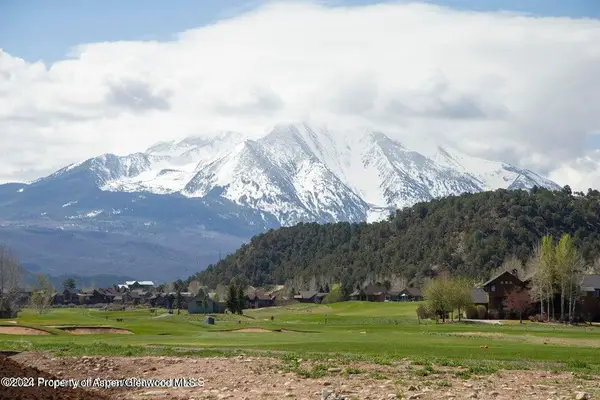 $3,195,000Active3 beds 4 baths3,335 sq. ft.
$3,195,000Active3 beds 4 baths3,335 sq. ft.3600 Crystal Bridge Drive, Carbondale, CO 81623
MLS# 191591Listed by: ENGEL & VOLKERS SNOWMASS 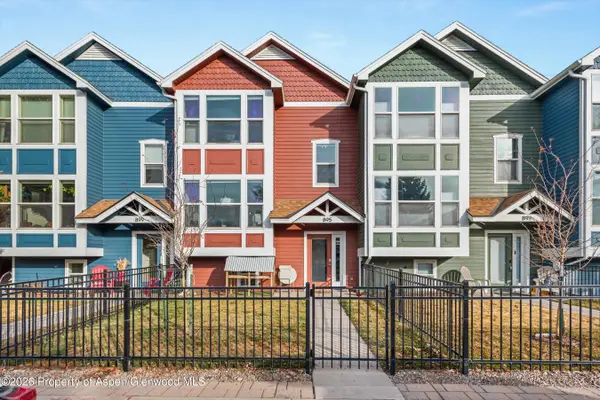 $899,000Active2 beds 3 baths1,210 sq. ft.
$899,000Active2 beds 3 baths1,210 sq. ft.895 Main Street, Carbondale, CO 81623
MLS# 191430Listed by: COLDWELL BANKER MASON MORSE-WILLITS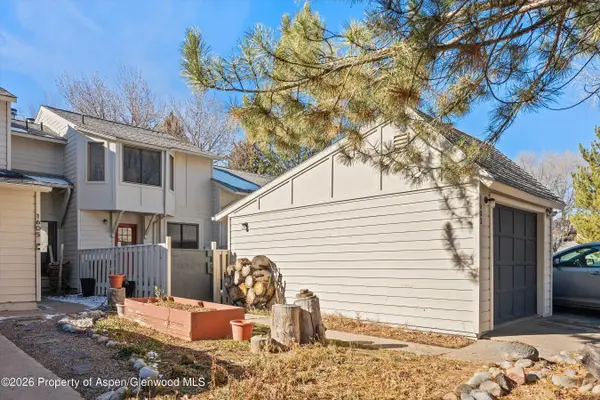 $790,000Active3 beds 3 baths1,639 sq. ft.
$790,000Active3 beds 3 baths1,639 sq. ft.1603 Defiance Drive, Carbondale, CO 81623
MLS# 191409Listed by: COLDWELL BANKER MASON MORSE-CARBONDALE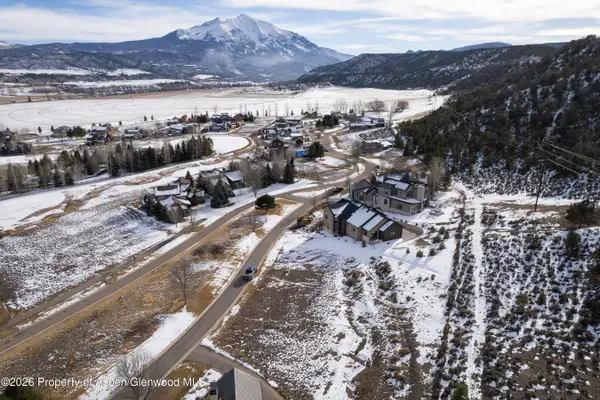 $695,000Active0.27 Acres
$695,000Active0.27 Acres741 Perry Ridge, Carbondale, CO 81623
MLS# 191349Listed by: ASPEN SNOWMASS SOTHEBY'S INTERNATIONAL REALTY - CARBONDALE $600,000Active0.28 Acres
$600,000Active0.28 Acres118 Bowles Drive, Carbondale, CO 81623
MLS# 191233Listed by: ASPEN SNOWMASS SOTHEBY'S INTERNATIONAL REALTY - CARBONDALE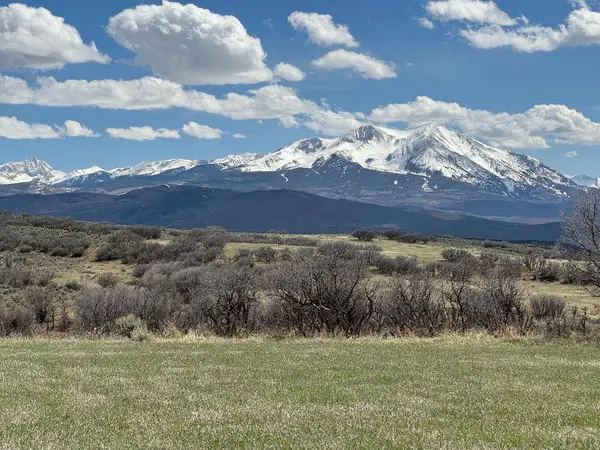 $12,995,000Active394.01 Acres
$12,995,000Active394.01 AcresTBD Cr 100, Carbondale, CO 81623
MLS# 236174Listed by: FAY RANCHES INC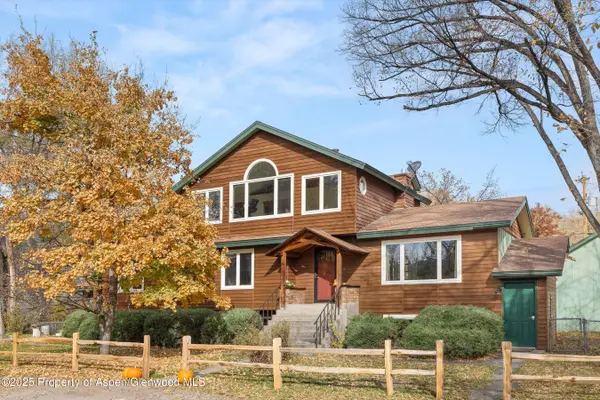 $2,250,000Active6 beds 4 baths3,420 sq. ft.
$2,250,000Active6 beds 4 baths3,420 sq. ft.451 Euclid Avenue, Carbondale, CO 81623
MLS# 190699Listed by: COLDWELL BANKER MASON MORSE-CARBONDALE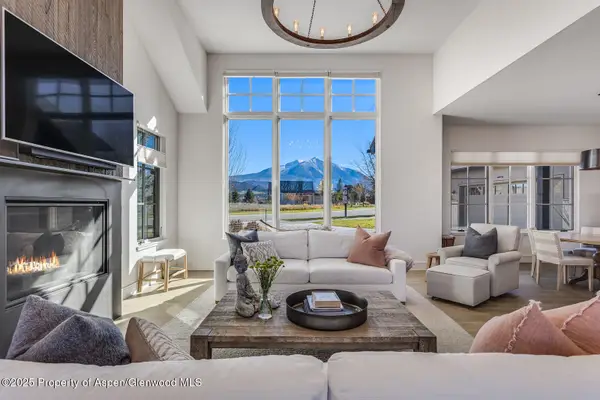 $3,400,000Active4 beds 4 baths3,462 sq. ft.
$3,400,000Active4 beds 4 baths3,462 sq. ft.283 Crystal Canyon Drive, Carbondale, CO 81623
MLS# 190696Listed by: EXP REALTY LLC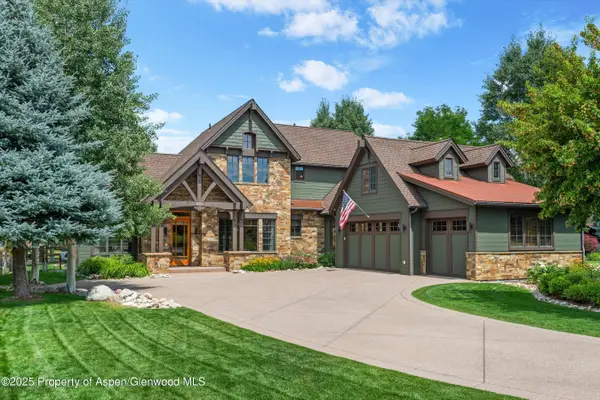 $3,000,000Active4 beds 4 baths3,298 sq. ft.
$3,000,000Active4 beds 4 baths3,298 sq. ft.221 Crystal Canyon Drive, Carbondale, CO 81623
MLS# 190609Listed by: ASPEN SNOWMASS SOTHEBY'S INTERNATIONAL REALTY - CARBONDALE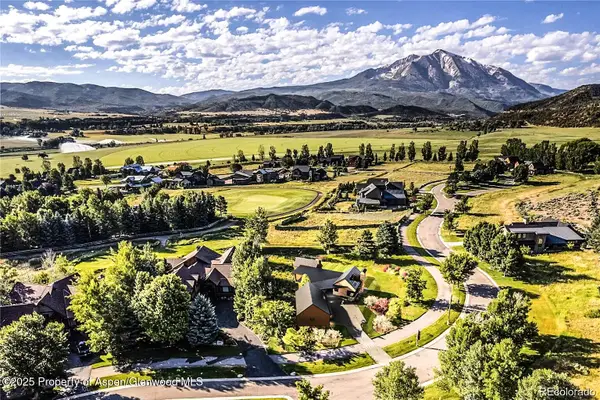 $800,000Active0.36 Acres
$800,000Active0.36 Acres782 Perry Ridge, Carbondale, CO 81623
MLS# 190561Listed by: REAL BROKER, LLC

