298 Black Bear Trail, Carbondale, CO 81623
Local realty services provided by:RONIN Real Estate Professionals ERA Powered
298 Black Bear Trail,Carbondale, CO 81623
$2,195,000
- 4 Beds
- 4 Baths
- 2,703 sq. ft.
- Single family
- Active
Listed by: benjamin west
Office: real broker, llc.
MLS#:190093
Source:CO_AGSMLS
Price summary
- Price:$2,195,000
- Price per sq. ft.:$812.06
About this home
Perched high on Black Bear with breathtaking views of Mount Sopris, Daly and Capitol and the entire valley, this striking modern Nordic style home designed by Forma Architecture is a rare find. Built in 2022 with sustainable construction methods and no neighbors on either side, this property offers unmatched privacy, comfort, and design excellence.
Step inside to discover intentional architecture that blends form and function. The home's passive solar orientation, solar panels, Hi R-value insulation, low-emissivity windows, & electric heat pump water system ensure energy efficiency year-round. A Level 2 electric car charger, snow-melt heat tape, and hot tub-ready connection add thoughtful convenience, while a gas cooktop gives chefs the power they crave.
The main level features a spacious two-car garage and mudroom entry that flows directly into a self-contained mother-in-law apartment with its own private entrance—ideal for guests, extended family, or flexible rental income.
On the second level, soaring windows flood the open kitchen, dining, and living spaces with natural light, framing panoramic Sopris views and creating a warm, modern atmosphere. From the kitchen, step out to a south-facing covered porch or entertain on the east-facing deck that connects to a beautifully designed patio for seamless indoor-outdoor living.
Upstairs, the third floor hosts a generous primary suite with sweeping views, alongside two additional bedrooms and abundant storage throughout. Every space has been intentionally designed to maximize comfort, natural light, and functionality.
This is more than a home — it's a statement of modern mountain living, where cutting-edge sustainability meets architectural beauty.
298 Black Bear delivers space, style, and serenity — with jaw-dropping views that will never be compromised.
Architect Notes
The project emerges from the hillside as a sculptural object, meant to recall the image of a rock that has detached from the mountain and settled into the valley. Its form is pure and compact, defined by simplicity while maintaining a strong presence within the landscape.
The design draws inspiration from a Nordic-Japanese fusion aesthetic: the calm rigor of Scandinavian geometry combined with the refined natural authenticity of Japanese architecture. This approach results in a house that is at once minimal and warm, contemporary yet timeless.
The shape of the building is not arbitrary but the direct result of the interior functionality and flow of the house. The elongated volume stretches towards the landscape, creating a generous balcony that extends the living areas outward. The overhang provides natural shading to the south-facing windows, protecting the interiors from excessive summer sun while allowing winter light to penetrate deeply into the home. At the same time, the sloping roof creates a large south-oriented surface, optimized for the integration of solar panels, reinforcing the home's environmental responsiveness.
The façade is clad in vertical wooden planks treated with the traditional shou sugi ban technique, where the surface of the wood is lightly charred. This not only protects the timber from weathering but also deepens its texture, giving the house a natural patina that resonates with the rawness of the surrounding terrain.
Large, precisely placed windows frame the spectacular views of the mountains & valley while maintaining the building's solid presence. On the lower level, a generous opening connects the living areas to an outdoor terrace & pergola, reinforcing the relationship between interior life & the landscape.
Set against the rugged slope, the house feels anchored to its site while also appearing as an autonomous object, a carefully shaped stone among the grasses and rocks. Its architecture is guided by restraint, authenticity, and a dialogue between culture and place — a home that celebrates form shaped by function, natural raw materials, and environmental harmony.
Contact an agent
Home facts
- Year built:2023
- Listing ID #:190093
- Added:79 day(s) ago
- Updated:December 21, 2025 at 03:12 PM
Rooms and interior
- Bedrooms:4
- Total bathrooms:4
- Full bathrooms:2
- Half bathrooms:1
- Living area:2,703 sq. ft.
Heating and cooling
- Cooling:A/C
- Heating:Electric, Forced Air
Structure and exterior
- Year built:2023
- Building area:2,703 sq. ft.
- Lot area:0.55 Acres
Utilities
- Water:Community
Finances and disclosures
- Price:$2,195,000
- Price per sq. ft.:$812.06
- Tax amount:$7,662 (2024)
New listings near 298 Black Bear Trail
- New
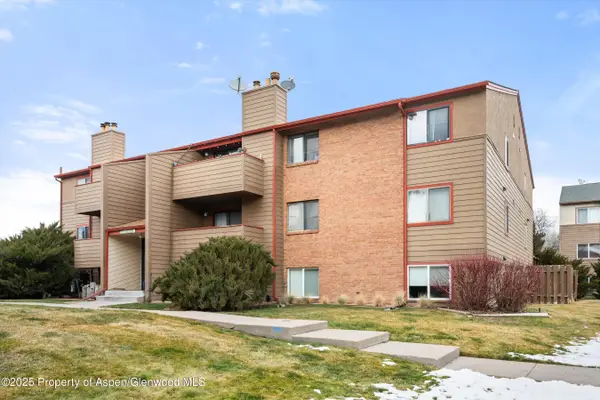 $460,000Active1 beds 1 baths784 sq. ft.
$460,000Active1 beds 1 baths784 sq. ft.86 Roaring Fork Avenue #A3, Carbondale, CO 81623
MLS# 191141Listed by: COMPASS ASPEN 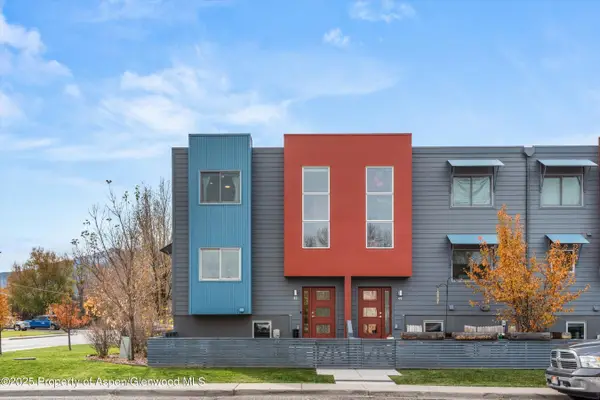 $1,150,000Active3 beds 3 baths2,022 sq. ft.
$1,150,000Active3 beds 3 baths2,022 sq. ft.45 Village Lane, Carbondale, CO 81623
MLS# 190726Listed by: COLDWELL BANKER MASON MORSE-CARBONDALE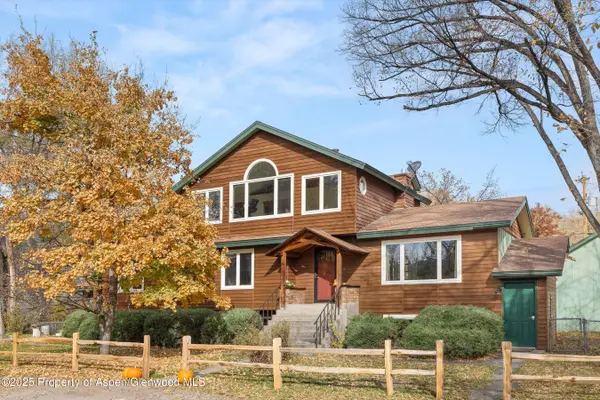 $2,490,000Active6 beds 4 baths3,420 sq. ft.
$2,490,000Active6 beds 4 baths3,420 sq. ft.451 Euclid Avenue, Carbondale, CO 81623
MLS# 190699Listed by: COLDWELL BANKER MASON MORSE-CARBONDALE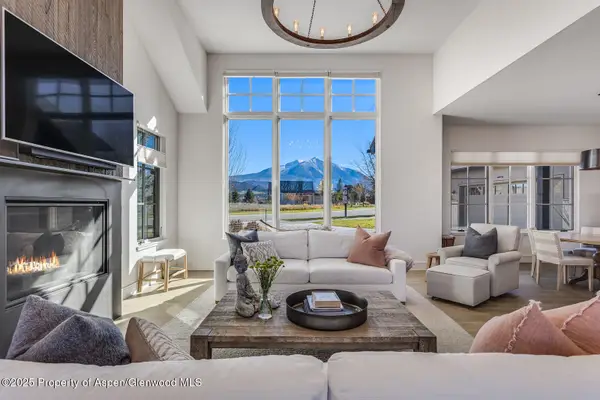 $3,400,000Active4 beds 4 baths3,462 sq. ft.
$3,400,000Active4 beds 4 baths3,462 sq. ft.283 Crystal Canyon Drive, Carbondale, CO 81623
MLS# 190696Listed by: EXP REALTY LLC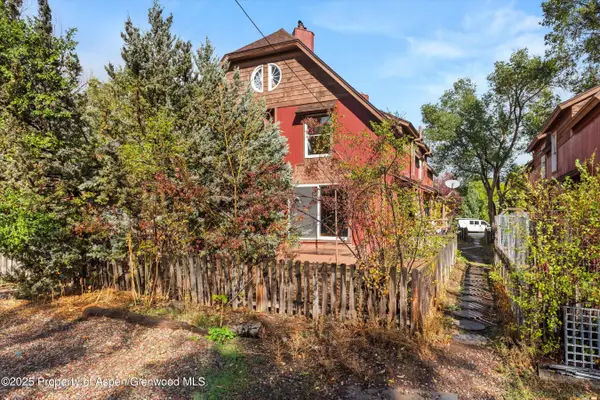 $685,000Active2 beds 1 baths1,216 sq. ft.
$685,000Active2 beds 1 baths1,216 sq. ft.762 Lincoln Avenue, Carbondale, CO 81623
MLS# 190615Listed by: COLDWELL BANKER MASON MORSE-CARBONDALE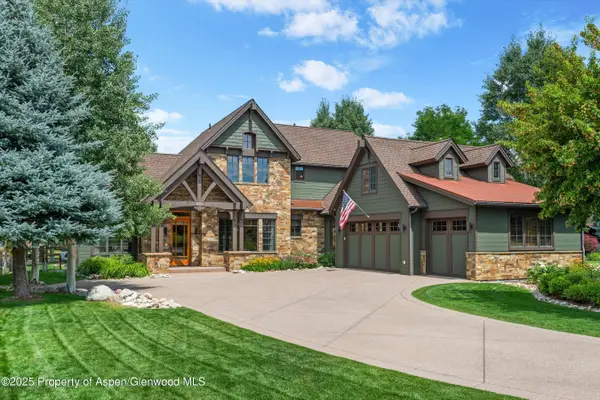 $3,000,000Active4 beds 4 baths3,298 sq. ft.
$3,000,000Active4 beds 4 baths3,298 sq. ft.221 Crystal Canyon Drive, Carbondale, CO 81623
MLS# 190609Listed by: ASPEN SNOWMASS SOTHEBY'S INTERNATIONAL REALTY - CARBONDALE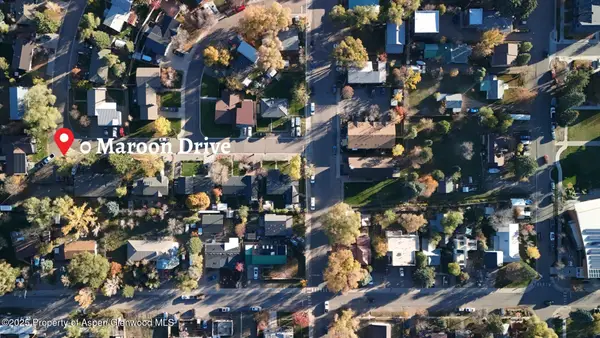 $525,000Active0.15 Acres
$525,000Active0.15 Acres0 Maroon Drive, Carbondale, CO 81623
MLS# 190601Listed by: HOME WATERS REAL ESTATE GROUP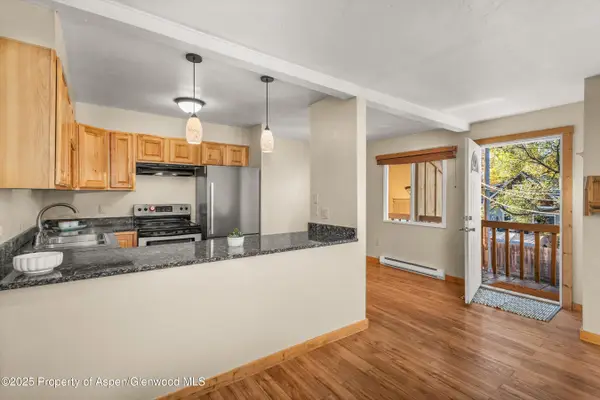 $659,000Active2 beds 2 baths912 sq. ft.
$659,000Active2 beds 2 baths912 sq. ft.718 Main Street, Carbondale, CO 81623
MLS# 190588Listed by: COLDWELL BANKER MASON MORSE-CARBONDALE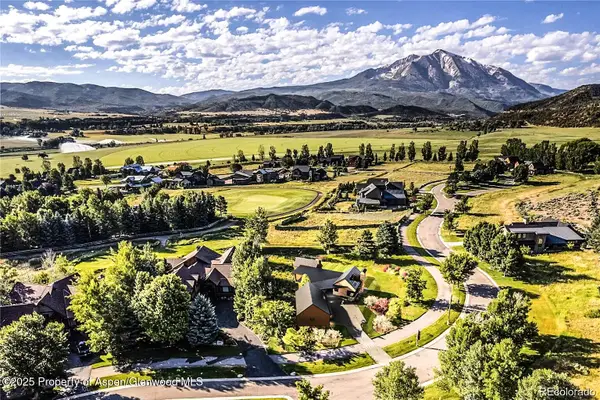 $800,000Active0.36 Acres
$800,000Active0.36 Acres782 Perry Ridge, Carbondale, CO 81623
MLS# 190561Listed by: REAL BROKER, LLC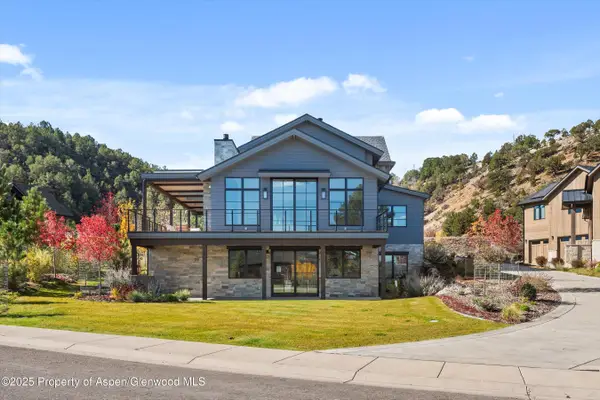 $4,750,000Active5 beds 6 baths5,597 sq. ft.
$4,750,000Active5 beds 6 baths5,597 sq. ft.107 Bowles Drive, Carbondale, CO 81623
MLS# 190517Listed by: COMPASS ASPEN
