305 Surrey Street, Carbondale, CO 81623
Local realty services provided by:RONIN Real Estate Professionals ERA Powered
305 Surrey Street,Carbondale, CO 81623
$1,275,000
- 3 Beds
- 3 Baths
- 2,021 sq. ft.
- Single family
- Active
Listed by: gabriella m sutro, audrey imhoff
Office: coldwell banker mason morse-carbondale
MLS#:190023
Source:CO_AGSMLS
Price summary
- Price:$1,275,000
- Price per sq. ft.:$630.88
About this home
Welcome to this beautifully maintained and thoughtfully updated 3-bedroom, 2.5-bath home in the coveted Ranch at Roaring Fork. Featuring new exterior paint, new kitchen cabinetry and counters, solid new interior doors and trim throughout, and 4,800-watt solar panels, this home blends modern upgrades with timeless comfort. A bonus room above the garage offers flexibility for a playroom, workout room, TV room, or extra storage space.
The spacious backyard is perfect for pets, and the south-facing front porch stays shaded and cool in summer, yet cozy and warm in winter. One of the Ranch's scenic walking trails is just next door, offering easy access to daily walks or runs through the community's natural beauty.
Residents of The Ranch at Roaring Fork enjoy exclusive access to fishing badges for well-stocked ponds and serene fly-fishing-only streams, reserved for members, their guests, and tenants. Additional amenities include an equestrian facility, 5 miles of scenic trails, and a peaceful, private community setting. With golf, skiing, hiking, and world-class fly fishing just beyond your doorstep, this is Colorado living at its best.
Contact an agent
Home facts
- Year built:2002
- Listing ID #:190023
- Added:117 day(s) ago
- Updated:January 01, 2026 at 05:03 PM
Rooms and interior
- Bedrooms:3
- Total bathrooms:3
- Full bathrooms:2
- Half bathrooms:1
- Living area:2,021 sq. ft.
Heating and cooling
- Heating:Forced Air
Structure and exterior
- Year built:2002
- Building area:2,021 sq. ft.
- Lot area:0.65 Acres
Utilities
- Water:Community
Finances and disclosures
- Price:$1,275,000
- Price per sq. ft.:$630.88
- Tax amount:$4,369 (2024)
New listings near 305 Surrey Street
- New
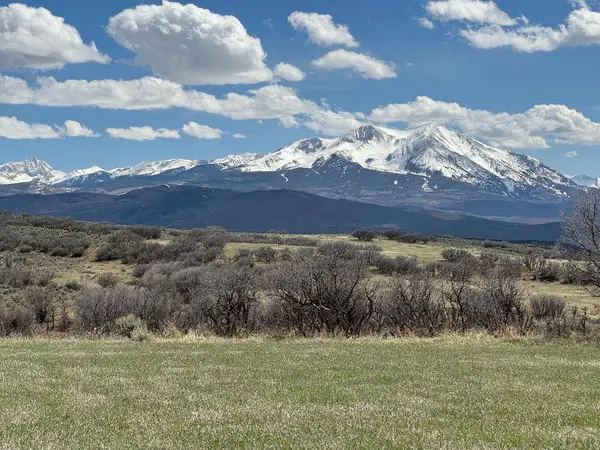 $12,995,000Active394.01 Acres
$12,995,000Active394.01 AcresTBD Cr 100, Carbondale, CO 81623
MLS# 236174Listed by: FAY RANCHES INC 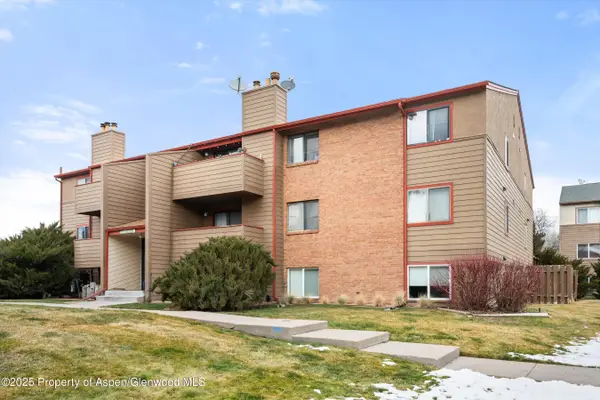 $460,000Active1 beds 1 baths784 sq. ft.
$460,000Active1 beds 1 baths784 sq. ft.86 Roaring Fork Avenue #A3, Carbondale, CO 81623
MLS# 191141Listed by: COMPASS ASPEN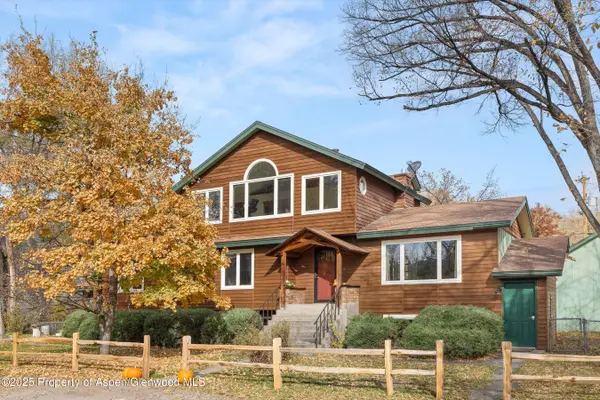 $2,300,000Active6 beds 4 baths3,420 sq. ft.
$2,300,000Active6 beds 4 baths3,420 sq. ft.451 Euclid Avenue, Carbondale, CO 81623
MLS# 190699Listed by: COLDWELL BANKER MASON MORSE-CARBONDALE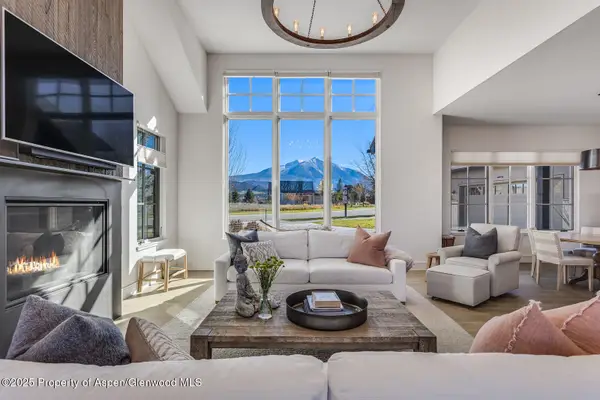 $3,400,000Active4 beds 4 baths3,462 sq. ft.
$3,400,000Active4 beds 4 baths3,462 sq. ft.283 Crystal Canyon Drive, Carbondale, CO 81623
MLS# 190696Listed by: EXP REALTY LLC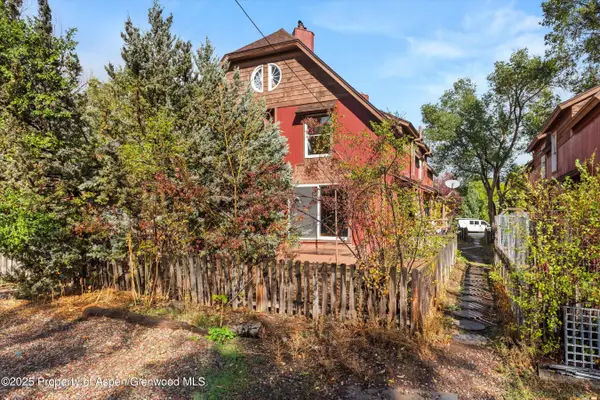 $685,000Active2 beds 1 baths1,216 sq. ft.
$685,000Active2 beds 1 baths1,216 sq. ft.762 Lincoln Avenue, Carbondale, CO 81623
MLS# 190615Listed by: COLDWELL BANKER MASON MORSE-CARBONDALE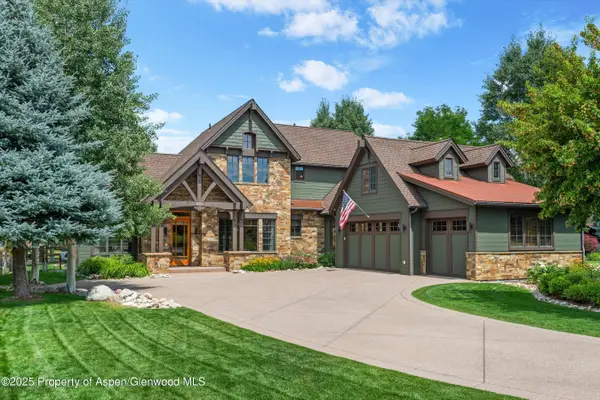 $3,000,000Active4 beds 4 baths3,298 sq. ft.
$3,000,000Active4 beds 4 baths3,298 sq. ft.221 Crystal Canyon Drive, Carbondale, CO 81623
MLS# 190609Listed by: ASPEN SNOWMASS SOTHEBY'S INTERNATIONAL REALTY - CARBONDALE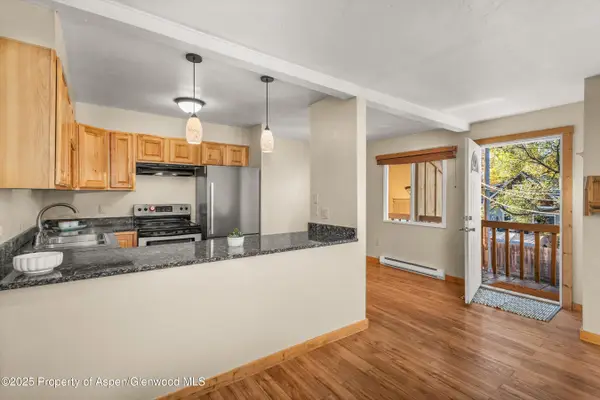 $659,000Active2 beds 2 baths912 sq. ft.
$659,000Active2 beds 2 baths912 sq. ft.718 Main Street, Carbondale, CO 81623
MLS# 190588Listed by: COLDWELL BANKER MASON MORSE-CARBONDALE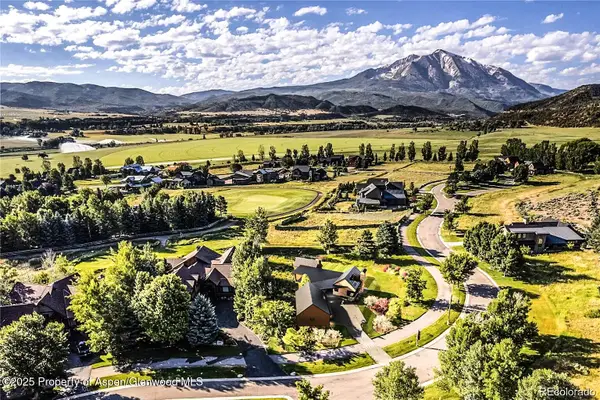 $800,000Active0.36 Acres
$800,000Active0.36 Acres782 Perry Ridge, Carbondale, CO 81623
MLS# 190561Listed by: REAL BROKER, LLC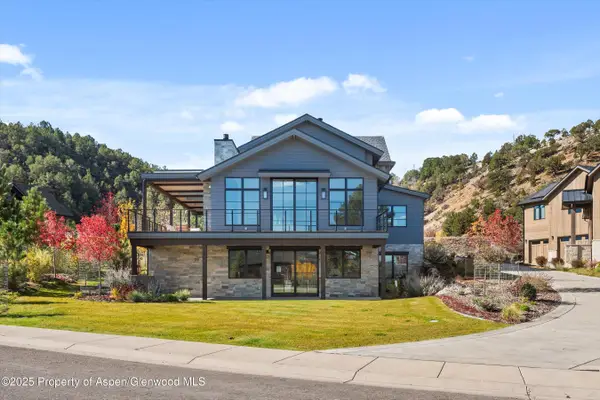 $4,750,000Active5 beds 6 baths5,597 sq. ft.
$4,750,000Active5 beds 6 baths5,597 sq. ft.107 Bowles Drive, Carbondale, CO 81623
MLS# 190517Listed by: COMPASS ASPEN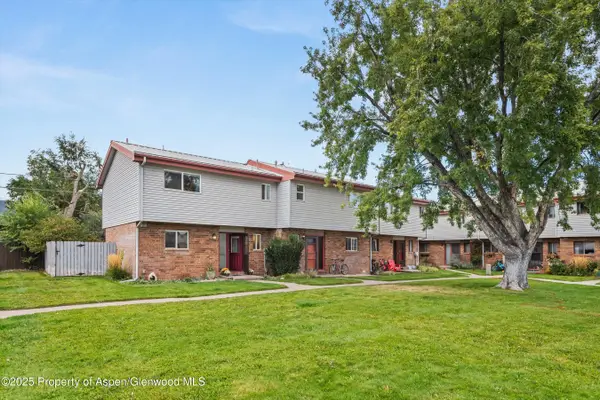 $795,000Active3 beds 3 baths1,848 sq. ft.
$795,000Active3 beds 3 baths1,848 sq. ft.621 S 2nd Street #U, Carbondale, CO 81623
MLS# 190419Listed by: COLDWELL BANKER MASON MORSE-CARBONDALE
