306 Golden Bear Drive, Carbondale, CO 81623
Local realty services provided by:ERA New Age
306 Golden Bear Drive,Carbondale, CO 81623
$2,625,000
- 4 Beds
- 4 Baths
- 2,802 sq. ft.
- Single family
- Pending
Listed by: tara turner, cory didier
Office: aspen snowmass sotheby's international realty-snowmass village
MLS#:189354
Source:CO_AGSMLS
Price summary
- Price:$2,625,000
- Price per sq. ft.:$936.83
About this home
Tucked behind the gates of Aspen Glen, where the Roaring Fork River meets world-class golf and the views of Mt. Sopris never get old, this brand-new residence is stylish, spacious, and seriously well-built. With 4 bedrooms plus a flex room, 4 baths, and 2803 square feet, this home was crafted with exceptional attention to detail to create a home that's as functional as it is beautiful. The vibe? Warm mountain contemporary with curated finishes and a floorplan that just works. Think main-floor primary suite, oversized mudroom/laundry for all the gear, guest bedrooms privately located upstairs, flex room, and a heated 2-car garage that actually fits two cars. And when it's time to entertain (or just relax), the open-concept living area flows right out to a spacious patio — thanks to those sleek sliding doors which blur the lines between inside and out. Every detail speaks to quality— from the hardwood flooring, lighting, fixtures, and thoughtful details like a built-in coffee/appliance nook in the kitchen cabinets, prewiring for window treatments, gas lines on the patio for a BBQ and fire pit. This is a home that is just as comfortable for two or ten. And when you're ready to play? Step outside and into the friendly, walkable Aspen Glen community—including an 18-hole Jack Nicklaus/Nicklaus II-designed golf course, private fishing on the Roaring Fork, fitness center, clubhouse restaurant, and courts galore (pickleball, tennis—take your pick), and 24-hour security. www.invitedclubs.com/clubs/aspen-glen-club It's everything you love about Colorado, wrapped up in one spectacular neighborhood. This isn't just a home. It's a lifestyle. One that feels equal parts elevated and easy. Whether you're full-time, part-time, or just starting your next chapter—306 Golden Bear Drive is ready to welcome you home.
Some images are virtually staged.
Contact an agent
Home facts
- Year built:2025
- Listing ID #:189354
- Added:160 day(s) ago
- Updated:December 31, 2025 at 08:13 AM
Rooms and interior
- Bedrooms:4
- Total bathrooms:4
- Full bathrooms:4
- Living area:2,802 sq. ft.
Heating and cooling
- Heating:Forced Air
Structure and exterior
- Year built:2025
- Building area:2,802 sq. ft.
- Lot area:0.28 Acres
Finances and disclosures
- Price:$2,625,000
- Price per sq. ft.:$936.83
- Tax amount:$4,224 (2024)
New listings near 306 Golden Bear Drive
- New
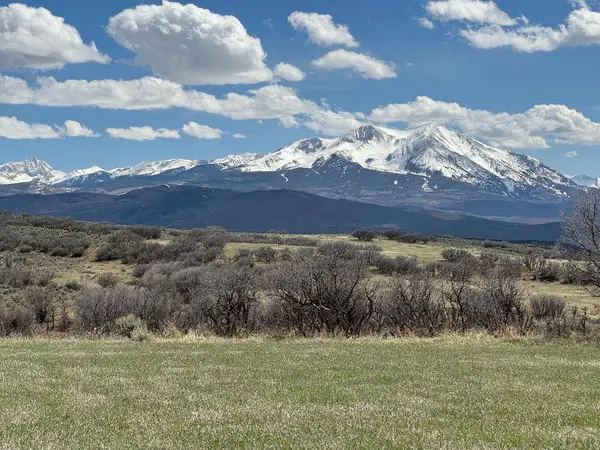 $12,995,000Active394.01 Acres
$12,995,000Active394.01 AcresTBD Cr 100, Carbondale, CO 81623
MLS# 236174Listed by: FAY RANCHES INC 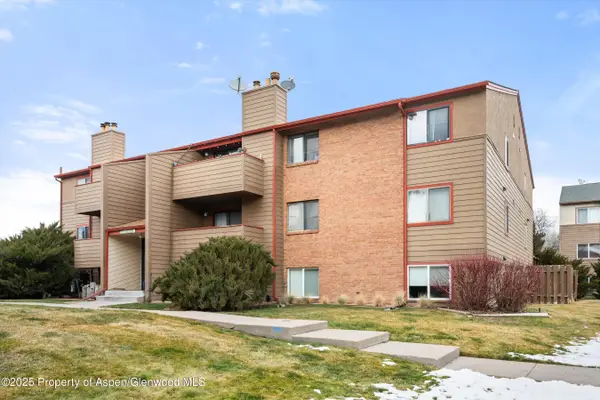 $460,000Active1 beds 1 baths784 sq. ft.
$460,000Active1 beds 1 baths784 sq. ft.86 Roaring Fork Avenue #A3, Carbondale, CO 81623
MLS# 191141Listed by: COMPASS ASPEN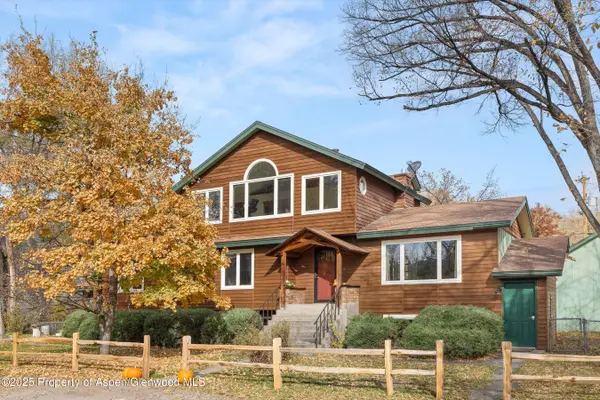 $2,300,000Active6 beds 4 baths3,420 sq. ft.
$2,300,000Active6 beds 4 baths3,420 sq. ft.451 Euclid Avenue, Carbondale, CO 81623
MLS# 190699Listed by: COLDWELL BANKER MASON MORSE-CARBONDALE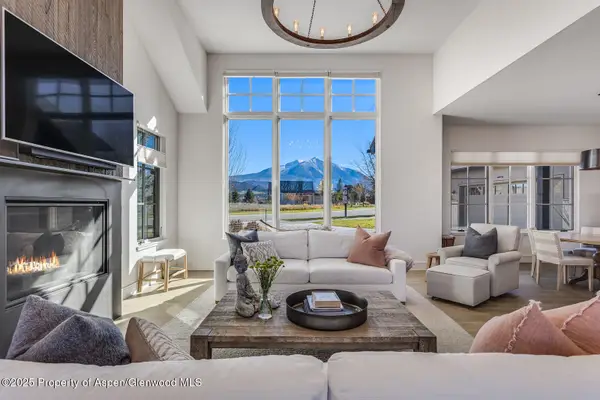 $3,400,000Active4 beds 4 baths3,462 sq. ft.
$3,400,000Active4 beds 4 baths3,462 sq. ft.283 Crystal Canyon Drive, Carbondale, CO 81623
MLS# 190696Listed by: EXP REALTY LLC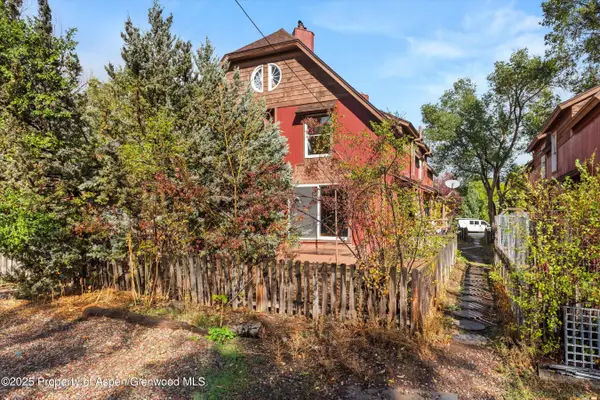 $685,000Active2 beds 1 baths1,216 sq. ft.
$685,000Active2 beds 1 baths1,216 sq. ft.762 Lincoln Avenue, Carbondale, CO 81623
MLS# 190615Listed by: COLDWELL BANKER MASON MORSE-CARBONDALE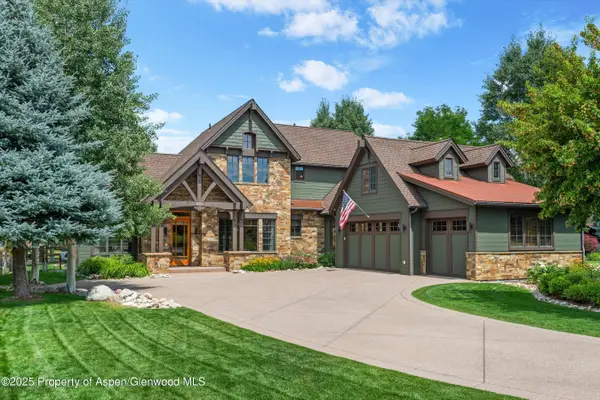 $3,000,000Active4 beds 4 baths3,298 sq. ft.
$3,000,000Active4 beds 4 baths3,298 sq. ft.221 Crystal Canyon Drive, Carbondale, CO 81623
MLS# 190609Listed by: ASPEN SNOWMASS SOTHEBY'S INTERNATIONAL REALTY - CARBONDALE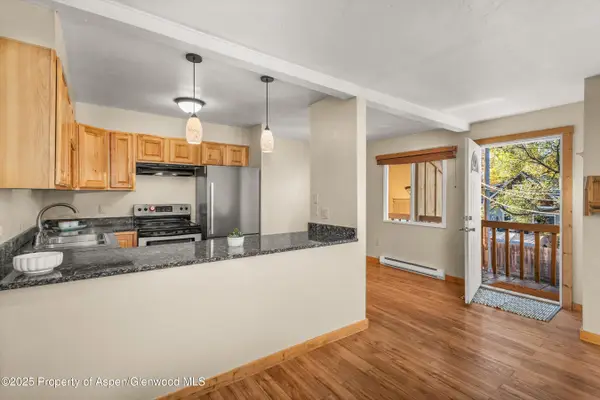 $659,000Active2 beds 2 baths912 sq. ft.
$659,000Active2 beds 2 baths912 sq. ft.718 Main Street, Carbondale, CO 81623
MLS# 190588Listed by: COLDWELL BANKER MASON MORSE-CARBONDALE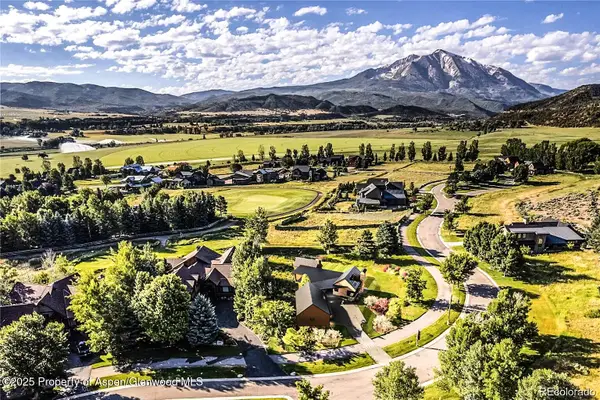 $800,000Active0.36 Acres
$800,000Active0.36 Acres782 Perry Ridge, Carbondale, CO 81623
MLS# 190561Listed by: REAL BROKER, LLC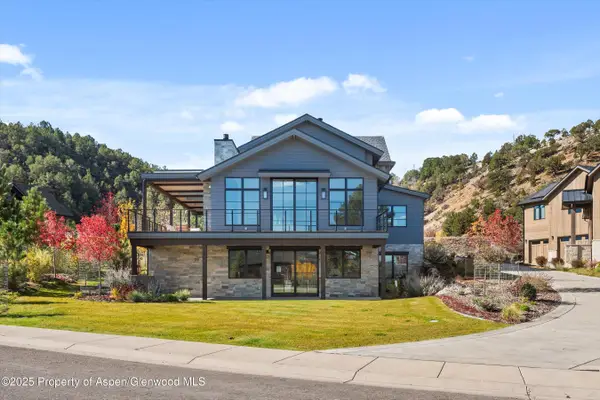 $4,750,000Active5 beds 6 baths5,597 sq. ft.
$4,750,000Active5 beds 6 baths5,597 sq. ft.107 Bowles Drive, Carbondale, CO 81623
MLS# 190517Listed by: COMPASS ASPEN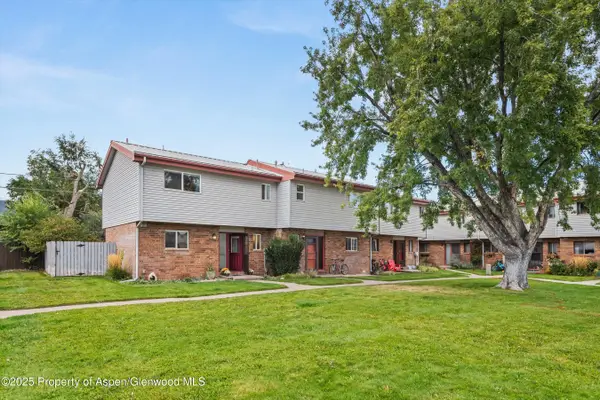 $795,000Active3 beds 3 baths1,848 sq. ft.
$795,000Active3 beds 3 baths1,848 sq. ft.621 S 2nd Street #U, Carbondale, CO 81623
MLS# 190419Listed by: COLDWELL BANKER MASON MORSE-CARBONDALE
