311 Main Street #Ste 300, Carbondale, CO 81623
Local realty services provided by:ERA New Age
311 Main Street #Ste 300,Carbondale, CO 81623
$3,200,000
- 3 Beds
- 3 Baths
- 3,572 sq. ft.
- Single family
- Active
Listed by: nancy b emerson
Office: coldwell banker mason morse-carbondale
MLS#:188439
Source:CO_AGSMLS
Price summary
- Price:$3,200,000
- Price per sq. ft.:$895.86
About this home
Perched on the sunny side of Carbondale's vibrant Main Street, this stunning contemporary penthouse offers nearly 3,600 sq ft of refined single-level living. An interior atrium and a south-facing patio frame unobstructed Mt. Sopris views. Private elevator access from a dedicated oversized 3-car garage makes this the ultimate lock-and-leave retreat or sophisticated entertainer's residence. The chef's kitchen features top-tier appliances, induction cooktop, and wine cooler, while an adjacent media room with wet bar sets the scene for cozy movie nights. The primary suite includes a fireplace, designer bath, walk-in closet, private patio, and hot tub. With Carbondale's cafés, galleries, and boutiques right outside your door, this home offers an exceptional blend of downtown energy and serene mountain luxury.
Contact an agent
Home facts
- Year built:2008
- Listing ID #:188439
- Added:259 day(s) ago
- Updated:February 10, 2026 at 03:24 PM
Rooms and interior
- Bedrooms:3
- Total bathrooms:3
- Full bathrooms:1
- Half bathrooms:1
- Living area:3,572 sq. ft.
Heating and cooling
- Cooling:A/C
- Heating:Radiant
Structure and exterior
- Year built:2008
- Building area:3,572 sq. ft.
Finances and disclosures
- Price:$3,200,000
- Price per sq. ft.:$895.86
- Tax amount:$11,166 (2025)
New listings near 311 Main Street #Ste 300
- New
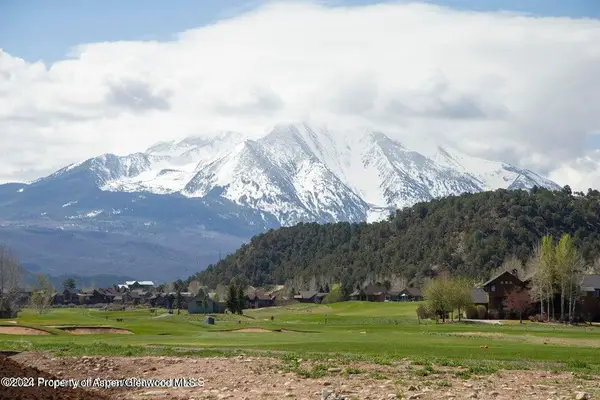 $3,195,000Active3 beds 4 baths3,335 sq. ft.
$3,195,000Active3 beds 4 baths3,335 sq. ft.3600 Crystal Bridge Drive, Carbondale, CO 81623
MLS# 191591Listed by: ENGEL & VOLKERS SNOWMASS 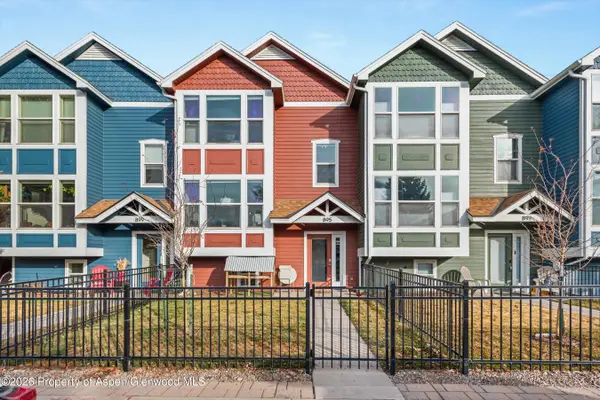 $899,000Active2 beds 3 baths1,210 sq. ft.
$899,000Active2 beds 3 baths1,210 sq. ft.895 Main Street, Carbondale, CO 81623
MLS# 191430Listed by: COLDWELL BANKER MASON MORSE-WILLITS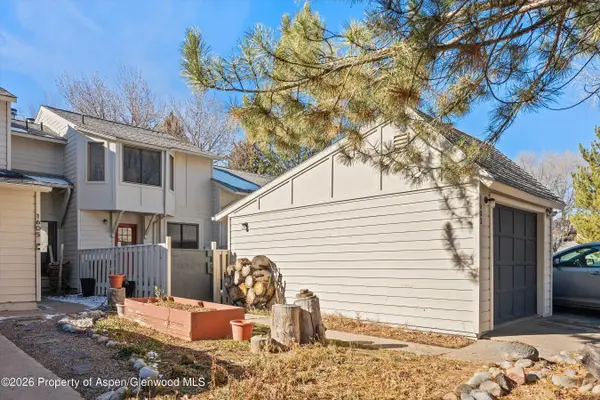 $790,000Active3 beds 3 baths1,639 sq. ft.
$790,000Active3 beds 3 baths1,639 sq. ft.1603 Defiance Drive, Carbondale, CO 81623
MLS# 191409Listed by: COLDWELL BANKER MASON MORSE-CARBONDALE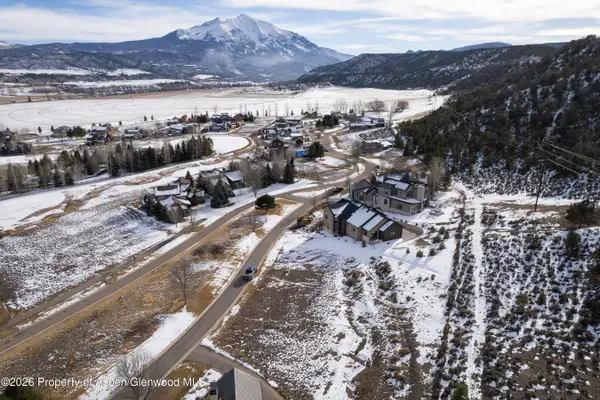 $695,000Active0.27 Acres
$695,000Active0.27 Acres741 Perry Ridge, Carbondale, CO 81623
MLS# 191349Listed by: ASPEN SNOWMASS SOTHEBY'S INTERNATIONAL REALTY - CARBONDALE $600,000Active0.28 Acres
$600,000Active0.28 Acres118 Bowles Drive, Carbondale, CO 81623
MLS# 191233Listed by: ASPEN SNOWMASS SOTHEBY'S INTERNATIONAL REALTY - CARBONDALE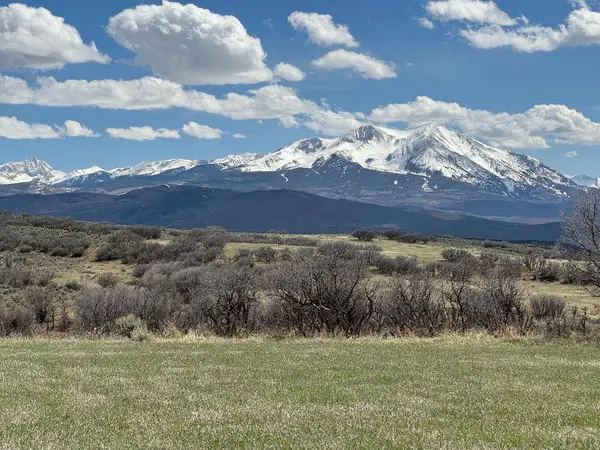 $12,995,000Active394.01 Acres
$12,995,000Active394.01 AcresTBD Cr 100, Carbondale, CO 81623
MLS# 236174Listed by: FAY RANCHES INC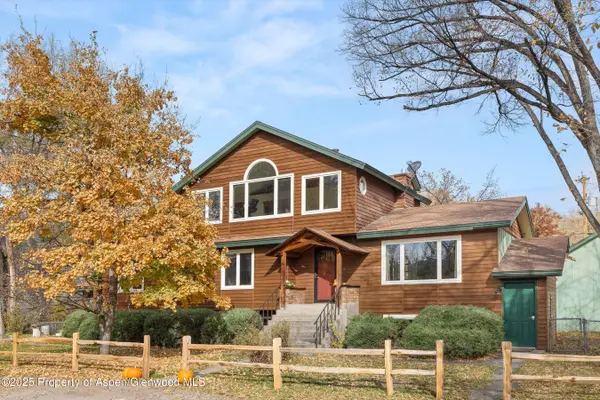 $2,250,000Active6 beds 4 baths3,420 sq. ft.
$2,250,000Active6 beds 4 baths3,420 sq. ft.451 Euclid Avenue, Carbondale, CO 81623
MLS# 190699Listed by: COLDWELL BANKER MASON MORSE-CARBONDALE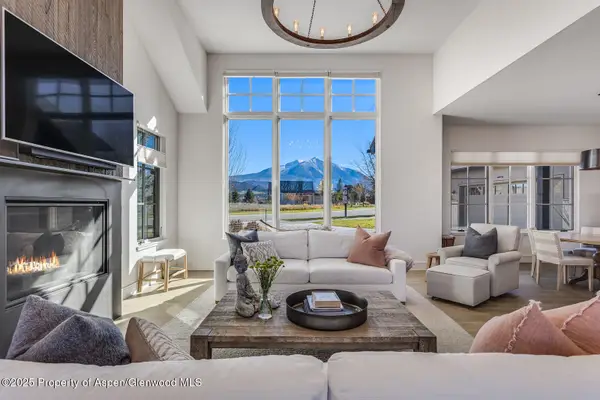 $3,400,000Active4 beds 4 baths3,462 sq. ft.
$3,400,000Active4 beds 4 baths3,462 sq. ft.283 Crystal Canyon Drive, Carbondale, CO 81623
MLS# 190696Listed by: EXP REALTY LLC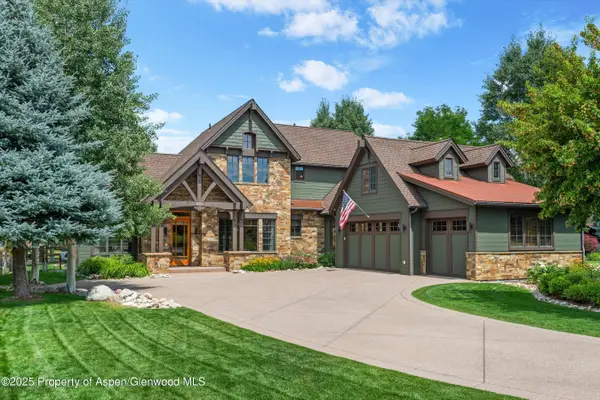 $3,000,000Active4 beds 4 baths3,298 sq. ft.
$3,000,000Active4 beds 4 baths3,298 sq. ft.221 Crystal Canyon Drive, Carbondale, CO 81623
MLS# 190609Listed by: ASPEN SNOWMASS SOTHEBY'S INTERNATIONAL REALTY - CARBONDALE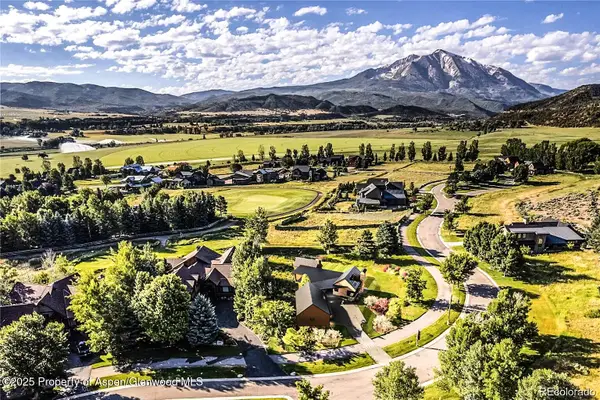 $800,000Active0.36 Acres
$800,000Active0.36 Acres782 Perry Ridge, Carbondale, CO 81623
MLS# 190561Listed by: REAL BROKER, LLC

