34 Mariposa, Carbondale, CO 81623
Local realty services provided by:ERA New Age
34 Mariposa,Carbondale, CO 81623
$3,200,000
- 4 Beds
- 4 Baths
- 3,176 sq. ft.
- Single family
- Active
Listed by: kevin everson
Office: keller williams colorado west gj
MLS#:191260
Source:CO_AGSMLS
Price summary
- Price:$3,200,000
- Price per sq. ft.:$1,007.56
About this home
Luxury and modern design come together in this soon to be completed newly built home at 34 Mariposa in Aspen Glen. Featuring high-end finishes throughout, this residence offers an open floor plan with engineered wood flooring, designer lighting, and large windows capturing scenic mountain views.
The gourmet kitchen is equipped with Thermador appliances, including a 36'' gas range, French door refrigerator, panel-ready dishwasher, and microwave drawer, complemented by custom cabinetry and quartz countertops.
The primary suite is a spa-like retreat featuring a steam shower, custom tile, dual vanities, and a custom closet system. Additional bedrooms and baths include upscale tile selections, premium fixtures, and built-in closet systems for a cohesive and functional luxury feel.
Enjoy a modern peninsula fireplace, elegant stair railings, and a walk-out basement that opens to a secluded backyard—perfect for relaxing or entertaining. Premium exterior finishes, including stone and wood siding with designer lighting, complete this exceptional property.
Located just minutes from downtown Carbondale, world-class recreation, and local dining, 34 Mariposa is the perfect blend of mountain living and contemporary luxury. The Aspen Glen community also includes access to a world-class, Jack Nicholas designed golf course.
Contact an agent
Home facts
- Year built:2025
- Listing ID #:191260
- Added:96 day(s) ago
- Updated:February 10, 2026 at 03:24 PM
Rooms and interior
- Bedrooms:4
- Total bathrooms:4
- Full bathrooms:3
- Half bathrooms:1
- Living area:3,176 sq. ft.
Heating and cooling
- Heating:Forced Air
Structure and exterior
- Year built:2025
- Building area:3,176 sq. ft.
- Lot area:0.54 Acres
Finances and disclosures
- Price:$3,200,000
- Price per sq. ft.:$1,007.56
- Tax amount:$6,848 (2024)
New listings near 34 Mariposa
- New
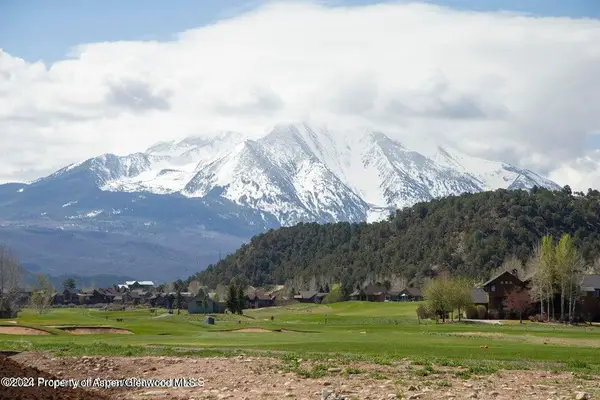 $3,195,000Active3 beds 4 baths3,335 sq. ft.
$3,195,000Active3 beds 4 baths3,335 sq. ft.3600 Crystal Bridge Drive, Carbondale, CO 81623
MLS# 191591Listed by: ENGEL & VOLKERS SNOWMASS 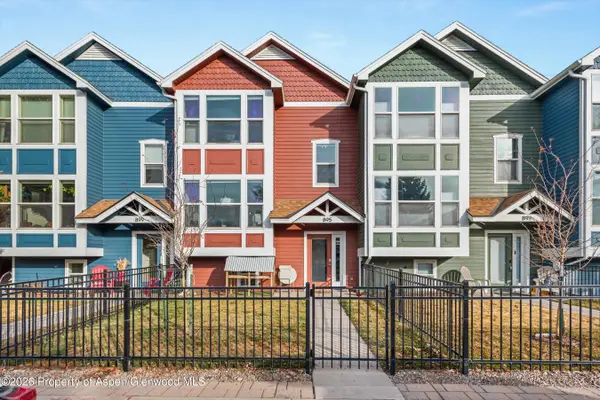 $899,000Active2 beds 3 baths1,210 sq. ft.
$899,000Active2 beds 3 baths1,210 sq. ft.895 Main Street, Carbondale, CO 81623
MLS# 191430Listed by: COLDWELL BANKER MASON MORSE-WILLITS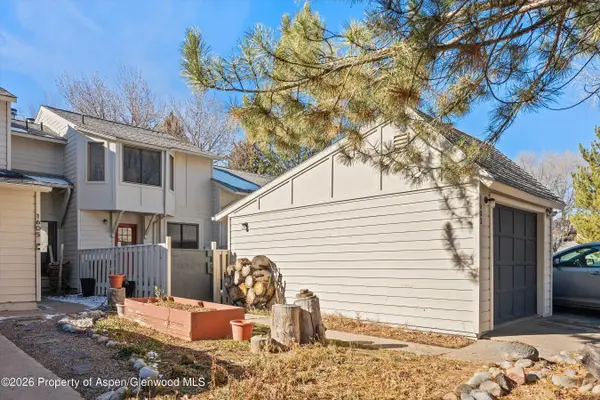 $790,000Active3 beds 3 baths1,639 sq. ft.
$790,000Active3 beds 3 baths1,639 sq. ft.1603 Defiance Drive, Carbondale, CO 81623
MLS# 191409Listed by: COLDWELL BANKER MASON MORSE-CARBONDALE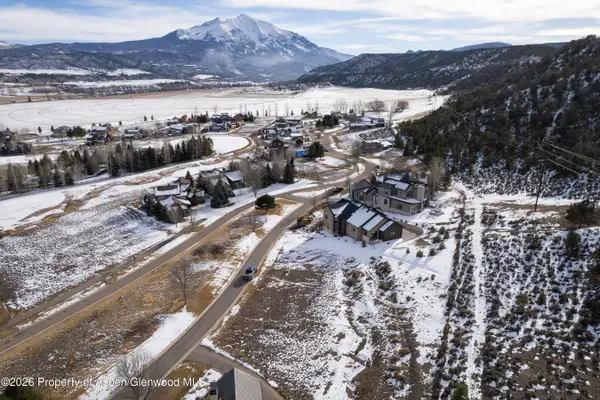 $695,000Active0.27 Acres
$695,000Active0.27 Acres741 Perry Ridge, Carbondale, CO 81623
MLS# 191349Listed by: ASPEN SNOWMASS SOTHEBY'S INTERNATIONAL REALTY - CARBONDALE $600,000Active0.28 Acres
$600,000Active0.28 Acres118 Bowles Drive, Carbondale, CO 81623
MLS# 191233Listed by: ASPEN SNOWMASS SOTHEBY'S INTERNATIONAL REALTY - CARBONDALE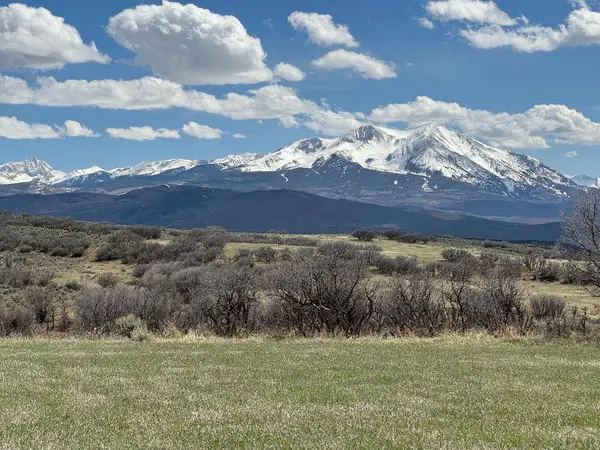 $12,995,000Active394.01 Acres
$12,995,000Active394.01 AcresTBD Cr 100, Carbondale, CO 81623
MLS# 236174Listed by: FAY RANCHES INC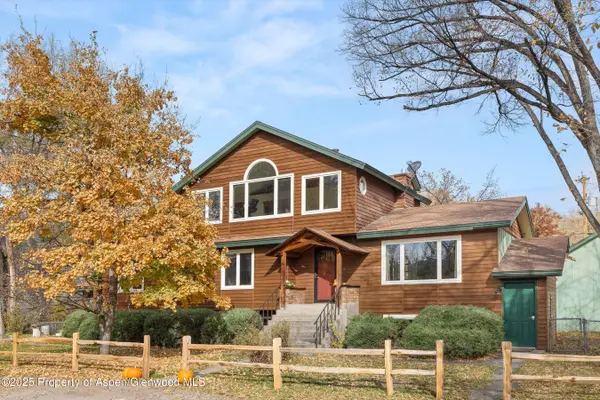 $2,250,000Active6 beds 4 baths3,420 sq. ft.
$2,250,000Active6 beds 4 baths3,420 sq. ft.451 Euclid Avenue, Carbondale, CO 81623
MLS# 190699Listed by: COLDWELL BANKER MASON MORSE-CARBONDALE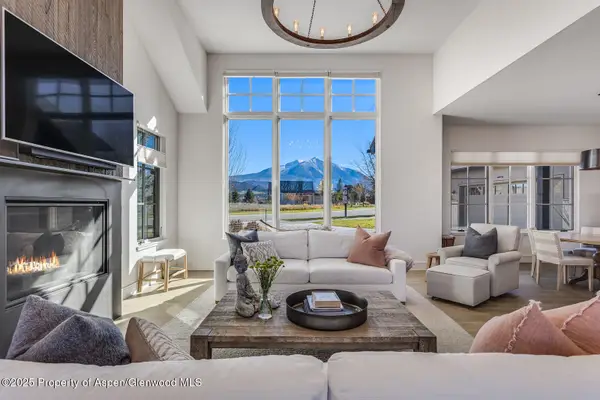 $3,400,000Active4 beds 4 baths3,462 sq. ft.
$3,400,000Active4 beds 4 baths3,462 sq. ft.283 Crystal Canyon Drive, Carbondale, CO 81623
MLS# 190696Listed by: EXP REALTY LLC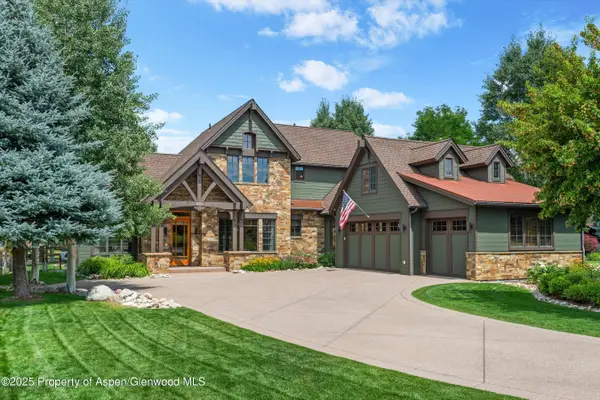 $3,000,000Active4 beds 4 baths3,298 sq. ft.
$3,000,000Active4 beds 4 baths3,298 sq. ft.221 Crystal Canyon Drive, Carbondale, CO 81623
MLS# 190609Listed by: ASPEN SNOWMASS SOTHEBY'S INTERNATIONAL REALTY - CARBONDALE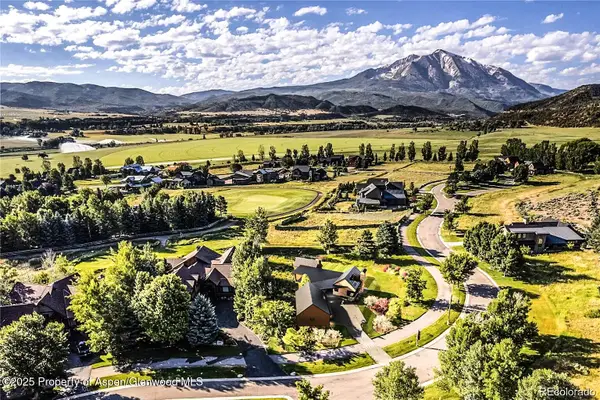 $800,000Active0.36 Acres
$800,000Active0.36 Acres782 Perry Ridge, Carbondale, CO 81623
MLS# 190561Listed by: REAL BROKER, LLC

