3580 Crystal Bridge Drive, Carbondale, CO 81623
Local realty services provided by:RONIN Real Estate Professionals ERA Powered
3580 Crystal Bridge Drive,Carbondale, CO 81623
$2,950,000
- 3 Beds
- 4 Baths
- 3,335 sq. ft.
- Single family
- Active
Listed by: erik a cavarra
Office: engel & volkers snowmass
MLS#:182530
Source:CO_AGSMLS
Price summary
- Price:$2,950,000
- Price per sq. ft.:$884.56
About this home
New construction within River Valley Ranch for these wonderfully designed Duplex Units. Enjoy hassle free ownership. Enjoy golf course frontage to Hole #7, and unobstructed views of Mt. Sopris combined with the amenities and benefits of River Valley Ranch. This duplex is over 3335 square feet in size and is perfect for your new home while you select finishes during the construction period.
Twenty Four at River Valley Ranch is a sub-association of the River Valley Ranch Master Association. The sub-association provides numerous services to Owners for an additional dues line. Additional services include landscape and site-work maintenance, irrigation water, snow removal, and periodic repainting. Services also include maintaining and repairing the structural elements and roofs of all buildings. Please refer to the Declaration for The Residences at Crystal Springs (aka Twenty Four) at River Valley Ranch for all relevant information. The sub-association has its own elected Board of Directors, Articles of Incorporation, By-laws, and Declaration. The sub-association also keeps its own reserves and budgets for the additional services referenced above.
*Renderings are for Architectual purposes only and may be changed and may not fully depict the actual details of the units to be built.
https://rvrma.org/neighborhood/fairway-residences/
Contact an agent
Home facts
- Year built:2025
- Listing ID #:182530
- Added:562 day(s) ago
- Updated:February 10, 2026 at 03:24 PM
Rooms and interior
- Bedrooms:3
- Total bathrooms:4
- Full bathrooms:3
- Half bathrooms:1
- Living area:3,335 sq. ft.
Structure and exterior
- Year built:2025
- Building area:3,335 sq. ft.
Finances and disclosures
- Price:$2,950,000
- Price per sq. ft.:$884.56
- Tax amount:$9,559 (2023)
New listings near 3580 Crystal Bridge Drive
- New
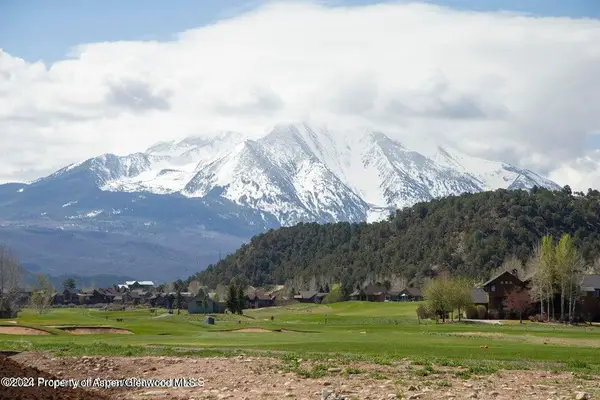 $3,195,000Active3 beds 4 baths3,335 sq. ft.
$3,195,000Active3 beds 4 baths3,335 sq. ft.3600 Crystal Bridge Drive, Carbondale, CO 81623
MLS# 191591Listed by: ENGEL & VOLKERS SNOWMASS 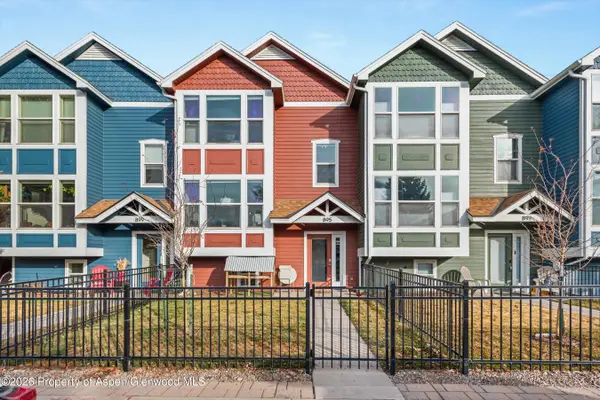 $899,000Active2 beds 3 baths1,210 sq. ft.
$899,000Active2 beds 3 baths1,210 sq. ft.895 Main Street, Carbondale, CO 81623
MLS# 191430Listed by: COLDWELL BANKER MASON MORSE-WILLITS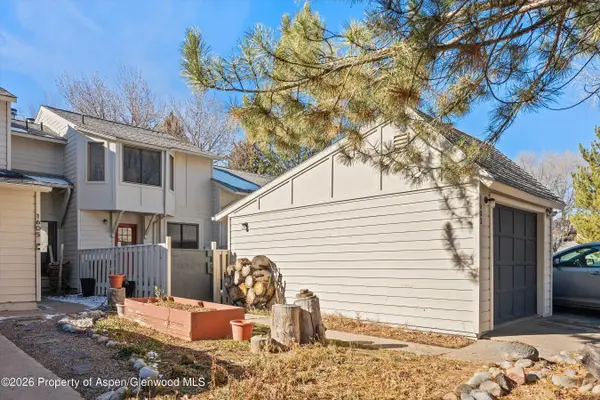 $790,000Active3 beds 3 baths1,639 sq. ft.
$790,000Active3 beds 3 baths1,639 sq. ft.1603 Defiance Drive, Carbondale, CO 81623
MLS# 191409Listed by: COLDWELL BANKER MASON MORSE-CARBONDALE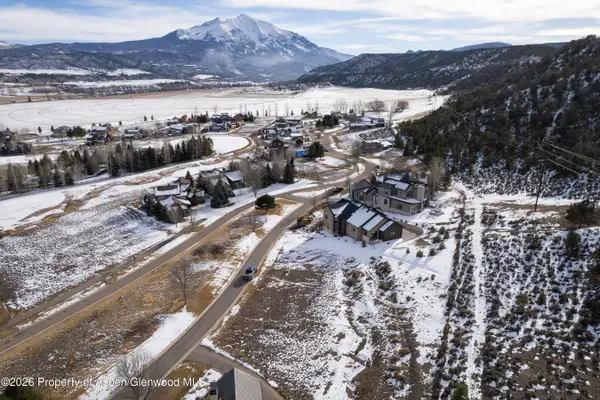 $695,000Active0.27 Acres
$695,000Active0.27 Acres741 Perry Ridge, Carbondale, CO 81623
MLS# 191349Listed by: ASPEN SNOWMASS SOTHEBY'S INTERNATIONAL REALTY - CARBONDALE $600,000Active0.28 Acres
$600,000Active0.28 Acres118 Bowles Drive, Carbondale, CO 81623
MLS# 191233Listed by: ASPEN SNOWMASS SOTHEBY'S INTERNATIONAL REALTY - CARBONDALE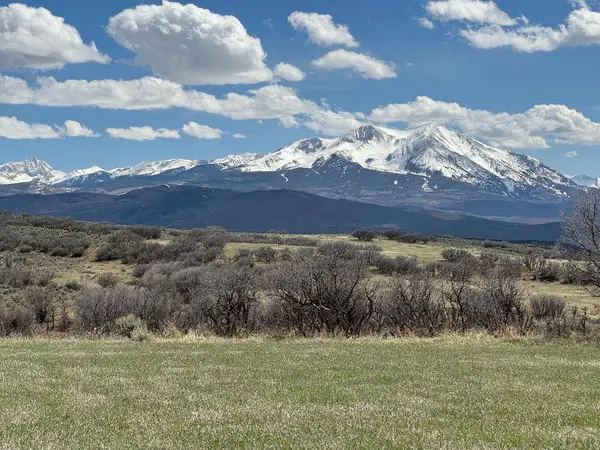 $12,995,000Active394.01 Acres
$12,995,000Active394.01 AcresTBD Cr 100, Carbondale, CO 81623
MLS# 236174Listed by: FAY RANCHES INC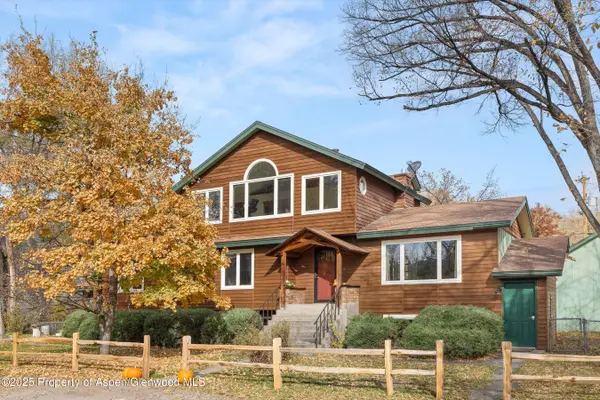 $2,250,000Active6 beds 4 baths3,420 sq. ft.
$2,250,000Active6 beds 4 baths3,420 sq. ft.451 Euclid Avenue, Carbondale, CO 81623
MLS# 190699Listed by: COLDWELL BANKER MASON MORSE-CARBONDALE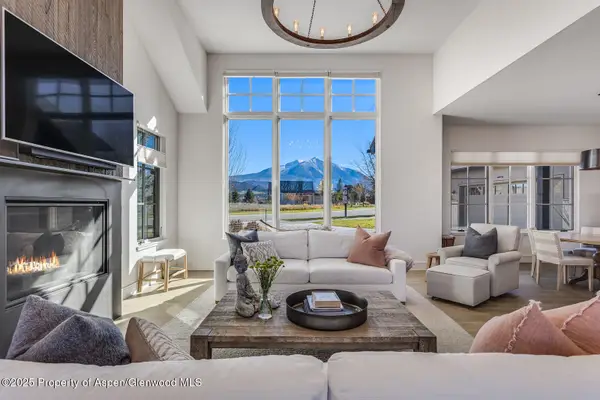 $3,400,000Active4 beds 4 baths3,462 sq. ft.
$3,400,000Active4 beds 4 baths3,462 sq. ft.283 Crystal Canyon Drive, Carbondale, CO 81623
MLS# 190696Listed by: EXP REALTY LLC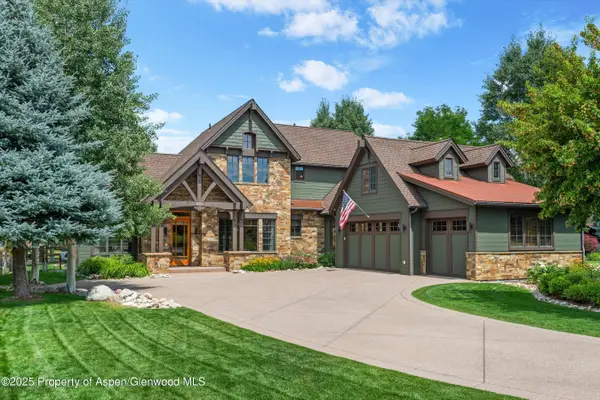 $3,000,000Active4 beds 4 baths3,298 sq. ft.
$3,000,000Active4 beds 4 baths3,298 sq. ft.221 Crystal Canyon Drive, Carbondale, CO 81623
MLS# 190609Listed by: ASPEN SNOWMASS SOTHEBY'S INTERNATIONAL REALTY - CARBONDALE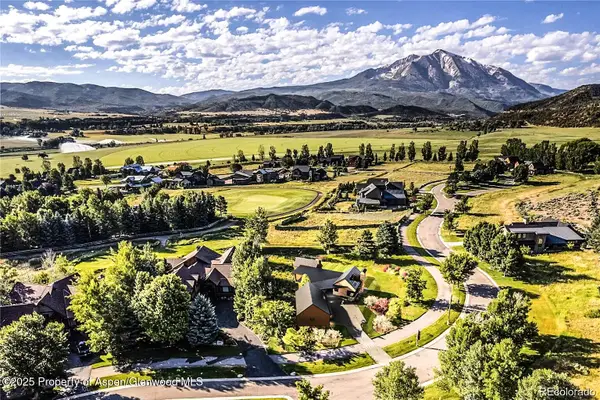 $800,000Active0.36 Acres
$800,000Active0.36 Acres782 Perry Ridge, Carbondale, CO 81623
MLS# 190561Listed by: REAL BROKER, LLC

