384 Wooden Deer Road, Carbondale, CO 81623
Local realty services provided by:RONIN Real Estate Professionals ERA Powered
384 Wooden Deer Road,Carbondale, CO 81623
$3,286,000
- 4 Beds
- 4 Baths
- 4,480 sq. ft.
- Single family
- Active
Listed by: nicholas hough
Office: coldwell banker mason morse-carbondale
MLS#:187798
Source:CO_AGSMLS
Price summary
- Price:$3,286,000
- Price per sq. ft.:$733.48
About this home
Experience the pinnacle of mountain living at 384 Wooden Deer Road — a masterfully remodeled retreat that effortlessly blends classic elegance with modern functionality in every detail. Picturesque landscaping accentuates the grand entrance to create a lasting first impression. Designed to capture the full splendor of the iconic Mount Sopris, nearly every room, window and patio features a breathtaking view.
Ideal for hosting, the home features a private guest wing complete with its own bedroom, full bath, living room, and outdoor patio making it the ultimate retreat for visiting friends and family. The lower level is designed for entertainment, featuring a spacious open game room, a dedicated theater area, and a large built-in bar.
Set on nearly 2.5 private acres only minutes to Highway 82, this property offers the perfect balance of peaceful seclusion and easy access to the heart of the Roaring Fork Valley,
Additional upgrades include a new high-efficiency boiler and water heater, new roof, whole-house generator, and mini splits throughout, ensuring year-round comfort and peace of mind.
Whether you're seeking a full-time residence or a luxurious mountain escape, 384 Wooden Deer Road is a rare opportunity to own a piece of Colorado paradise.
Contact an agent
Home facts
- Year built:1996
- Listing ID #:187798
- Added:577 day(s) ago
- Updated:February 10, 2026 at 03:24 PM
Rooms and interior
- Bedrooms:4
- Total bathrooms:4
- Full bathrooms:3
- Living area:4,480 sq. ft.
Heating and cooling
- Cooling:A/C
- Heating:Radiant
Structure and exterior
- Year built:1996
- Building area:4,480 sq. ft.
- Lot area:2.44 Acres
Utilities
- Water:Community
Finances and disclosures
- Price:$3,286,000
- Price per sq. ft.:$733.48
- Tax amount:$11,546 (2024)
New listings near 384 Wooden Deer Road
- New
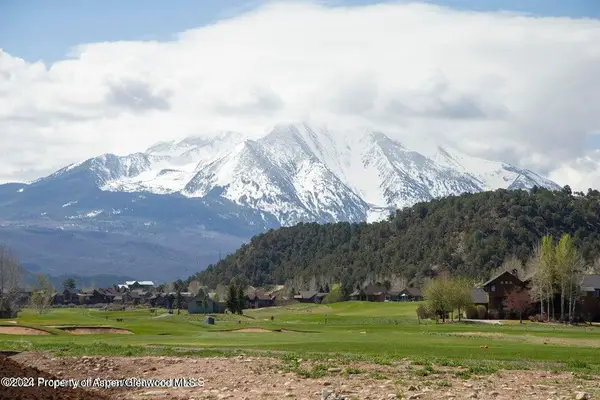 $3,195,000Active3 beds 4 baths3,335 sq. ft.
$3,195,000Active3 beds 4 baths3,335 sq. ft.3600 Crystal Bridge Drive, Carbondale, CO 81623
MLS# 191591Listed by: ENGEL & VOLKERS SNOWMASS 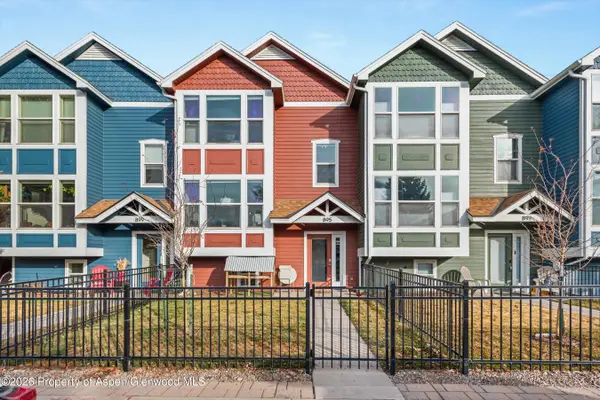 $899,000Active2 beds 3 baths1,210 sq. ft.
$899,000Active2 beds 3 baths1,210 sq. ft.895 Main Street, Carbondale, CO 81623
MLS# 191430Listed by: COLDWELL BANKER MASON MORSE-WILLITS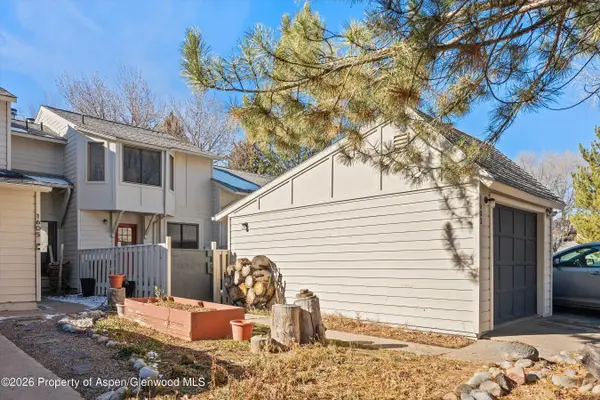 $790,000Active3 beds 3 baths1,639 sq. ft.
$790,000Active3 beds 3 baths1,639 sq. ft.1603 Defiance Drive, Carbondale, CO 81623
MLS# 191409Listed by: COLDWELL BANKER MASON MORSE-CARBONDALE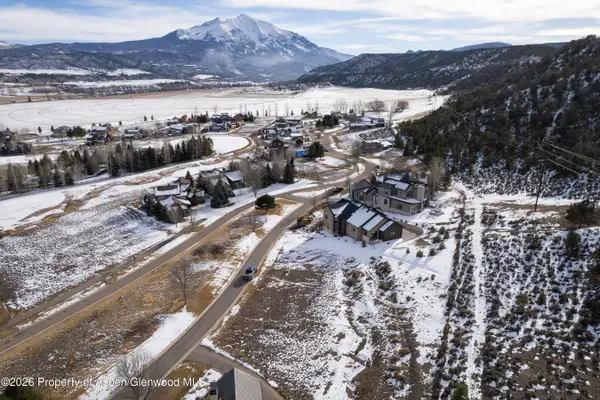 $695,000Active0.27 Acres
$695,000Active0.27 Acres741 Perry Ridge, Carbondale, CO 81623
MLS# 191349Listed by: ASPEN SNOWMASS SOTHEBY'S INTERNATIONAL REALTY - CARBONDALE $600,000Active0.28 Acres
$600,000Active0.28 Acres118 Bowles Drive, Carbondale, CO 81623
MLS# 191233Listed by: ASPEN SNOWMASS SOTHEBY'S INTERNATIONAL REALTY - CARBONDALE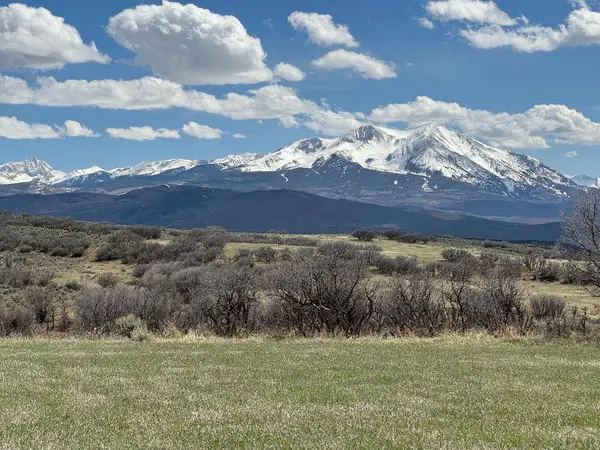 $12,995,000Active394.01 Acres
$12,995,000Active394.01 AcresTBD Cr 100, Carbondale, CO 81623
MLS# 236174Listed by: FAY RANCHES INC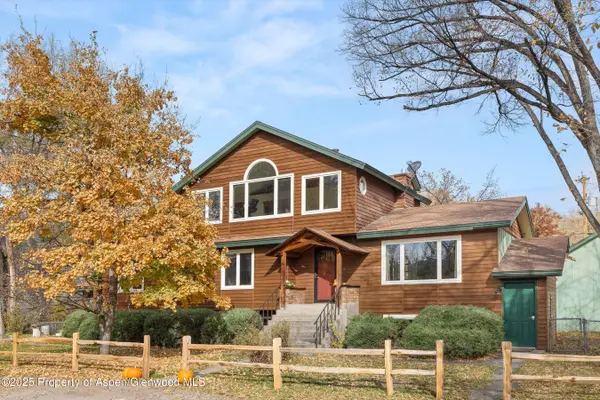 $2,250,000Active6 beds 4 baths3,420 sq. ft.
$2,250,000Active6 beds 4 baths3,420 sq. ft.451 Euclid Avenue, Carbondale, CO 81623
MLS# 190699Listed by: COLDWELL BANKER MASON MORSE-CARBONDALE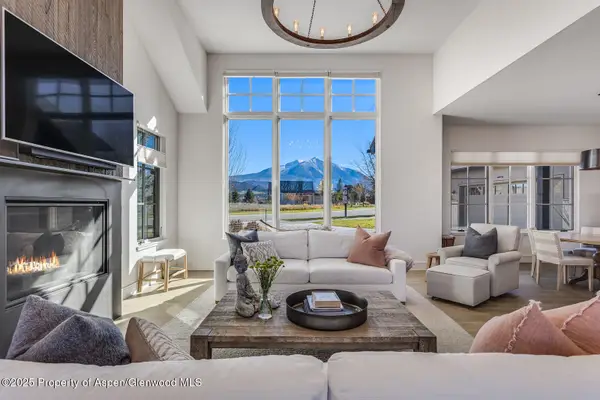 $3,400,000Active4 beds 4 baths3,462 sq. ft.
$3,400,000Active4 beds 4 baths3,462 sq. ft.283 Crystal Canyon Drive, Carbondale, CO 81623
MLS# 190696Listed by: EXP REALTY LLC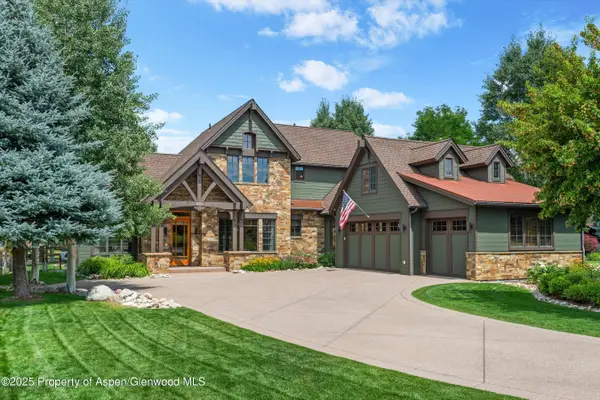 $3,000,000Active4 beds 4 baths3,298 sq. ft.
$3,000,000Active4 beds 4 baths3,298 sq. ft.221 Crystal Canyon Drive, Carbondale, CO 81623
MLS# 190609Listed by: ASPEN SNOWMASS SOTHEBY'S INTERNATIONAL REALTY - CARBONDALE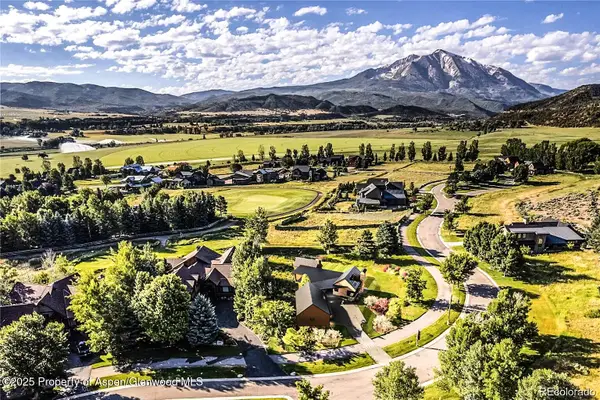 $800,000Active0.36 Acres
$800,000Active0.36 Acres782 Perry Ridge, Carbondale, CO 81623
MLS# 190561Listed by: REAL BROKER, LLC

