42 Midland Loop, Carbondale, CO 81623
Local realty services provided by:RONIN Real Estate Professionals ERA Powered
42 Midland Loop,Carbondale, CO 81623
$2,870,000
- 4 Beds
- 4 Baths
- 5,068 sq. ft.
- Single family
- Active
Listed by: lynn m kirchner
Office: amore realty
MLS#:190284
Source:CO_AGSMLS
Price summary
- Price:$2,870,000
- Price per sq. ft.:$566.3
About this home
Lowest per square-foot priced, single-family home in Carbondale's most coveted gated community. This beautiful Aspen Glen home features 4 bedrooms, 4 bathrooms and a new architecturally designed outdoor covered porch. The lot features mature landscaping with a view of Red Mountain on over a half-acre. Lots of areas inside to spread out and entertain too - a large country kitchen, formal dining room, living room, den and studio and media room. Store all your toys in the roomy 3-car garage which also has a large unfinished attic space. Optional Aspen Glen Club's membership provides amenities to elevate daily life with championship golf, tennis and pickleball courts, fitness center, and private restaurant. This move-in-ready residence represents a great opportunity to secure a home in one of the valley's most desirable gated communities.
Showings by appointment only. Please call to scheduled date and time.
Contact an agent
Home facts
- Year built:2003
- Listing ID #:190284
- Added:137 day(s) ago
- Updated:February 10, 2026 at 06:44 PM
Rooms and interior
- Bedrooms:4
- Total bathrooms:4
- Full bathrooms:2
- Living area:5,068 sq. ft.
Heating and cooling
- Heating:Forced Air
Structure and exterior
- Year built:2003
- Building area:5,068 sq. ft.
- Lot area:0.5 Acres
Utilities
- Water:Community
Finances and disclosures
- Price:$2,870,000
- Price per sq. ft.:$566.3
- Tax amount:$9,309 (2024)
New listings near 42 Midland Loop
- New
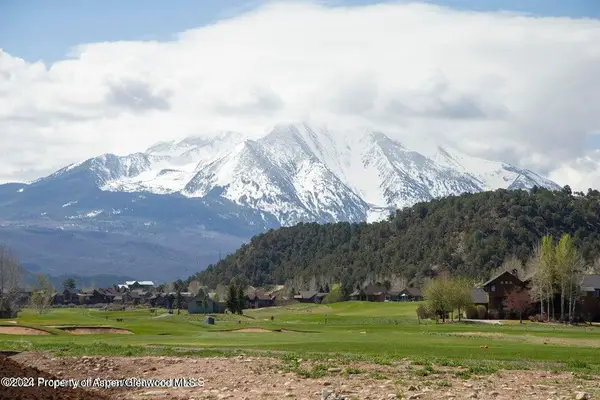 $3,195,000Active3 beds 4 baths3,335 sq. ft.
$3,195,000Active3 beds 4 baths3,335 sq. ft.3600 Crystal Bridge Drive, Carbondale, CO 81623
MLS# 191591Listed by: ENGEL & VOLKERS SNOWMASS 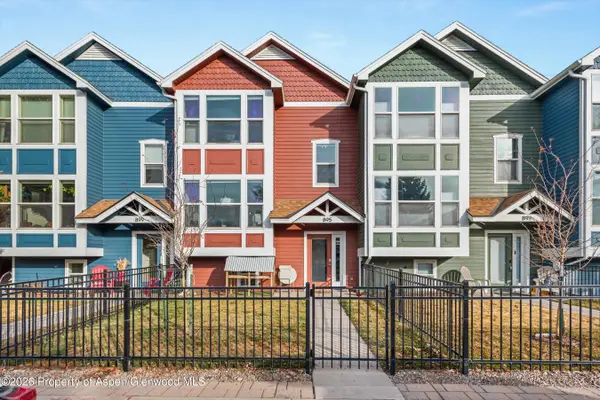 $899,000Active2 beds 3 baths1,210 sq. ft.
$899,000Active2 beds 3 baths1,210 sq. ft.895 Main Street, Carbondale, CO 81623
MLS# 191430Listed by: COLDWELL BANKER MASON MORSE-WILLITS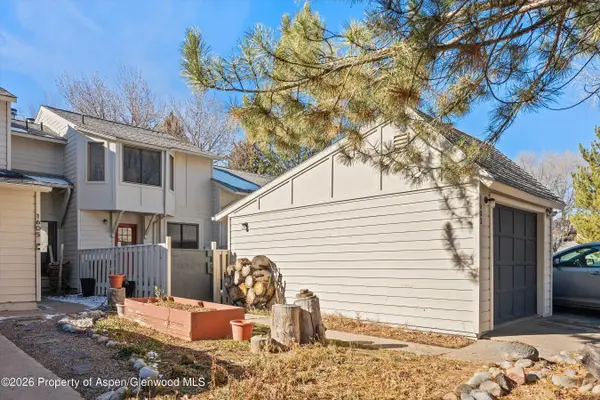 $790,000Active3 beds 3 baths1,639 sq. ft.
$790,000Active3 beds 3 baths1,639 sq. ft.1603 Defiance Drive, Carbondale, CO 81623
MLS# 191409Listed by: COLDWELL BANKER MASON MORSE-CARBONDALE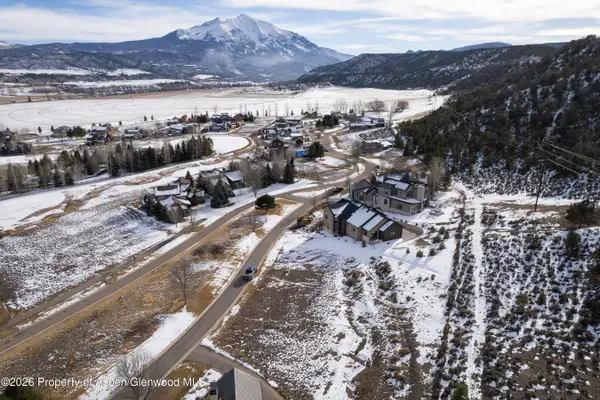 $695,000Active0.27 Acres
$695,000Active0.27 Acres741 Perry Ridge, Carbondale, CO 81623
MLS# 191349Listed by: ASPEN SNOWMASS SOTHEBY'S INTERNATIONAL REALTY - CARBONDALE $600,000Active0.28 Acres
$600,000Active0.28 Acres118 Bowles Drive, Carbondale, CO 81623
MLS# 191233Listed by: ASPEN SNOWMASS SOTHEBY'S INTERNATIONAL REALTY - CARBONDALE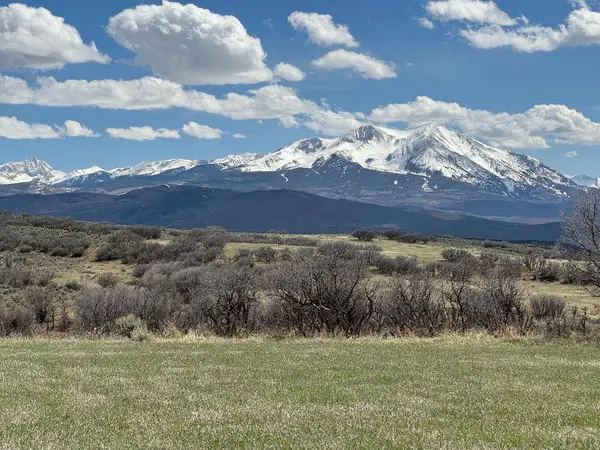 $12,995,000Active394.01 Acres
$12,995,000Active394.01 AcresTBD Cr 100, Carbondale, CO 81623
MLS# 236174Listed by: FAY RANCHES INC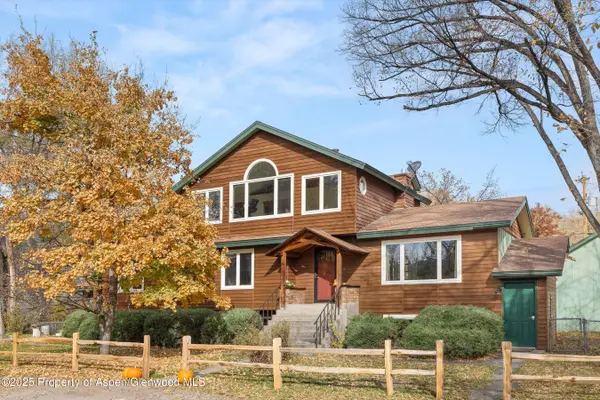 $2,250,000Active6 beds 4 baths3,420 sq. ft.
$2,250,000Active6 beds 4 baths3,420 sq. ft.451 Euclid Avenue, Carbondale, CO 81623
MLS# 190699Listed by: COLDWELL BANKER MASON MORSE-CARBONDALE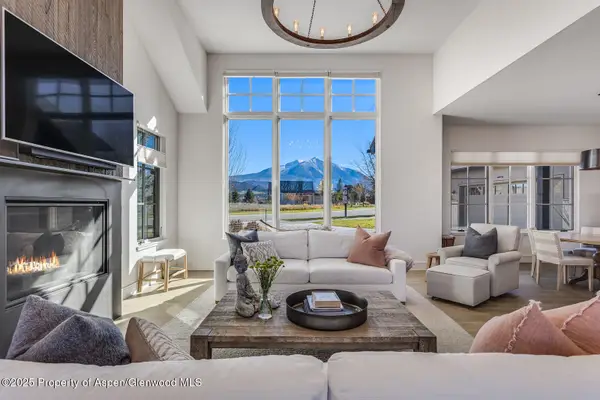 $3,400,000Active4 beds 4 baths3,462 sq. ft.
$3,400,000Active4 beds 4 baths3,462 sq. ft.283 Crystal Canyon Drive, Carbondale, CO 81623
MLS# 190696Listed by: EXP REALTY LLC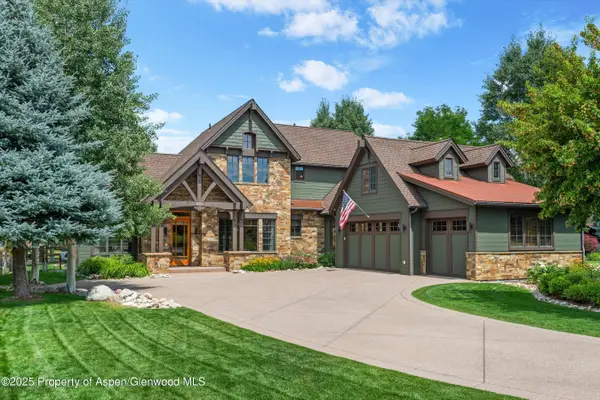 $3,000,000Active4 beds 4 baths3,298 sq. ft.
$3,000,000Active4 beds 4 baths3,298 sq. ft.221 Crystal Canyon Drive, Carbondale, CO 81623
MLS# 190609Listed by: ASPEN SNOWMASS SOTHEBY'S INTERNATIONAL REALTY - CARBONDALE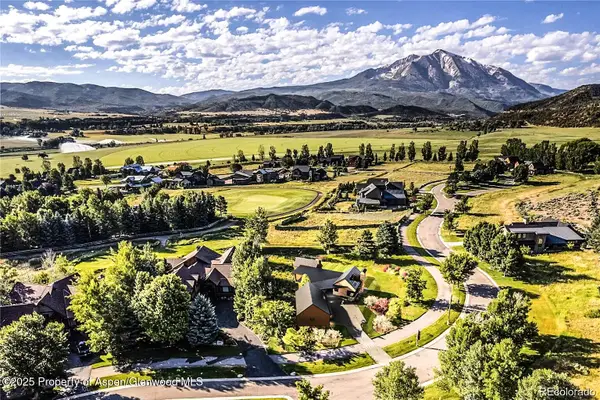 $800,000Active0.36 Acres
$800,000Active0.36 Acres782 Perry Ridge, Carbondale, CO 81623
MLS# 190561Listed by: REAL BROKER, LLC

