- ERA
- Colorado
- Carbondale
- 48 Upland Lane #Unit 1
48 Upland Lane #Unit 1, Carbondale, CO 81623
Local realty services provided by:ERA New Age
48 Upland Lane #Unit 1,Carbondale, CO 81623
$2,500,000
- 4 Beds
- 4 Baths
- 3,067 sq. ft.
- Single family
- Active
Listed by: jessica grenier
Office: red deer realty
MLS#:178285
Source:CO_AGSMLS
Price summary
- Price:$2,500,000
- Price per sq. ft.:$815.13
About this home
New Construction Duplex. Can be sold together with Unit #2. Great Opportunity for rental or complete multifamily retreat.
Welcome to Unit #1 in the highly sought-after Aspen Glen community — where luxury living meets breathtaking natural beauty. This spacious 4-bedroom, 3.5-bath home features a desirable main floor master suite, a dedicated office, and two laundry rooms for added convenience and flexibility.
Enjoy seamless indoor-outdoor living with a walk-out covered patio that offers views of majestic Mount Sopris — the perfect place to relax or entertain. The property includes a private driveway leading to an oversized 2-car garage with an additional bay for a golf cart or extra storage.
Residents of Aspen Glen enjoy exclusive access to world-class amenities, including championship golf, a state-of-the-art workout center, swimming pool, tennis and pickleball courts, and private access to Gold Medal fly fishing on the Roaring Fork River.
Ideally located with easy access to Aspen, Basalt, and downtown Carbondale, this home combines convenience, comfort, and Colorado mountain lifestyle at its finest.
Don't miss this rare opportunity to own a piece of paradise in Aspen Glen!
Contact an agent
Home facts
- Year built:2026
- Listing ID #:178285
- Added:1047 day(s) ago
- Updated:February 10, 2026 at 03:24 PM
Rooms and interior
- Bedrooms:4
- Total bathrooms:4
- Full bathrooms:3
- Half bathrooms:1
- Living area:3,067 sq. ft.
Heating and cooling
- Heating:Forced Air
Structure and exterior
- Year built:2026
- Building area:3,067 sq. ft.
- Lot area:0.49 Acres
Utilities
- Water:Community
Finances and disclosures
- Price:$2,500,000
- Price per sq. ft.:$815.13
- Tax amount:$6,847 (2024)
New listings near 48 Upland Lane #Unit 1
- New
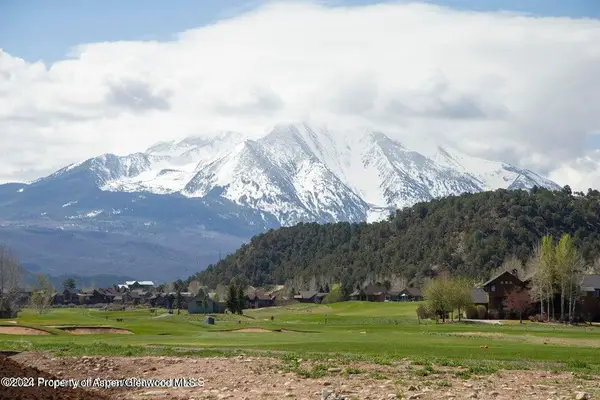 $3,195,000Active3 beds 4 baths3,335 sq. ft.
$3,195,000Active3 beds 4 baths3,335 sq. ft.3600 Crystal Bridge Drive, Carbondale, CO 81623
MLS# 191591Listed by: ENGEL & VOLKERS SNOWMASS 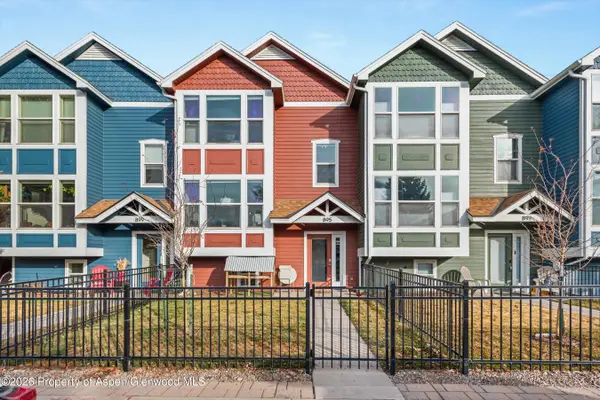 $899,000Active2 beds 3 baths1,210 sq. ft.
$899,000Active2 beds 3 baths1,210 sq. ft.895 Main Street, Carbondale, CO 81623
MLS# 191430Listed by: COLDWELL BANKER MASON MORSE-WILLITS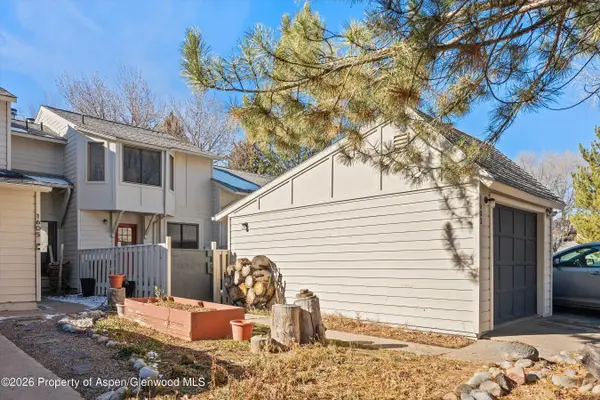 $790,000Active3 beds 3 baths1,639 sq. ft.
$790,000Active3 beds 3 baths1,639 sq. ft.1603 Defiance Drive, Carbondale, CO 81623
MLS# 191409Listed by: COLDWELL BANKER MASON MORSE-CARBONDALE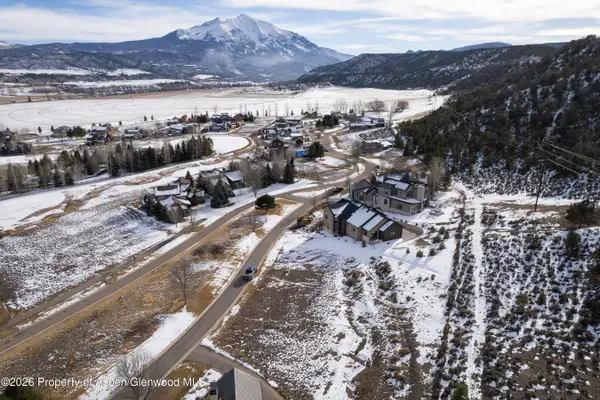 $695,000Active0.27 Acres
$695,000Active0.27 Acres741 Perry Ridge, Carbondale, CO 81623
MLS# 191349Listed by: ASPEN SNOWMASS SOTHEBY'S INTERNATIONAL REALTY - CARBONDALE $600,000Active0.28 Acres
$600,000Active0.28 Acres118 Bowles Drive, Carbondale, CO 81623
MLS# 191233Listed by: ASPEN SNOWMASS SOTHEBY'S INTERNATIONAL REALTY - CARBONDALE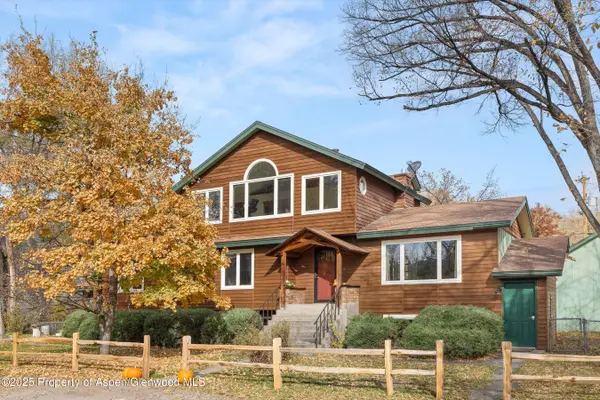 $2,250,000Active6 beds 4 baths3,420 sq. ft.
$2,250,000Active6 beds 4 baths3,420 sq. ft.451 Euclid Avenue, Carbondale, CO 81623
MLS# 190699Listed by: COLDWELL BANKER MASON MORSE-CARBONDALE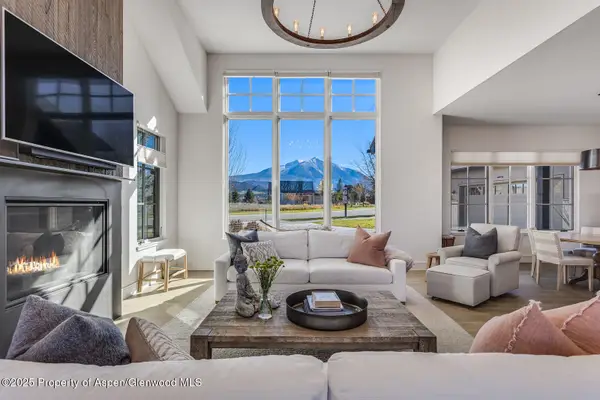 $3,400,000Active4 beds 4 baths3,462 sq. ft.
$3,400,000Active4 beds 4 baths3,462 sq. ft.283 Crystal Canyon Drive, Carbondale, CO 81623
MLS# 190696Listed by: EXP REALTY LLC- Open Tue, 2 to 5pm
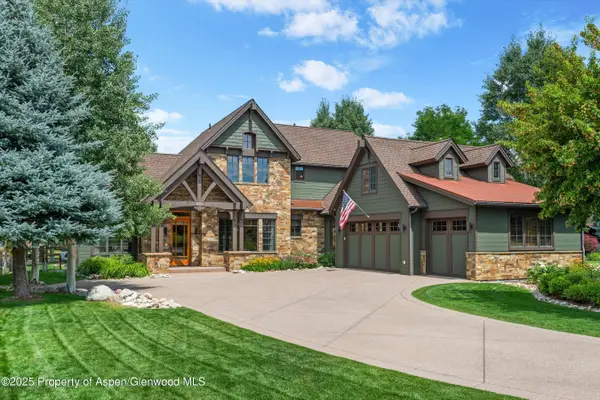 $3,000,000Active4 beds 4 baths3,298 sq. ft.
$3,000,000Active4 beds 4 baths3,298 sq. ft.221 Crystal Canyon Drive, Carbondale, CO 81623
MLS# 190609Listed by: ASPEN SNOWMASS SOTHEBY'S INTERNATIONAL REALTY - CARBONDALE 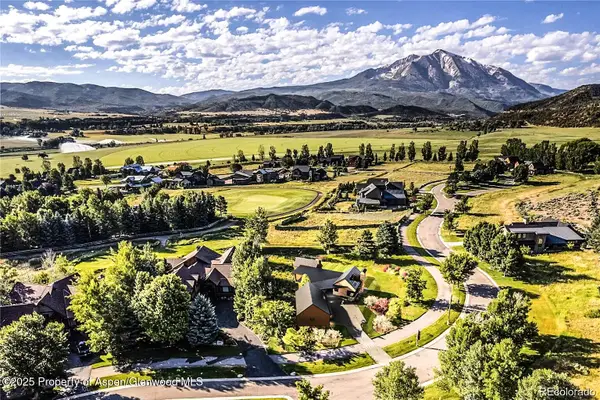 $800,000Active0.36 Acres
$800,000Active0.36 Acres782 Perry Ridge, Carbondale, CO 81623
MLS# 190561Listed by: REAL BROKER, LLC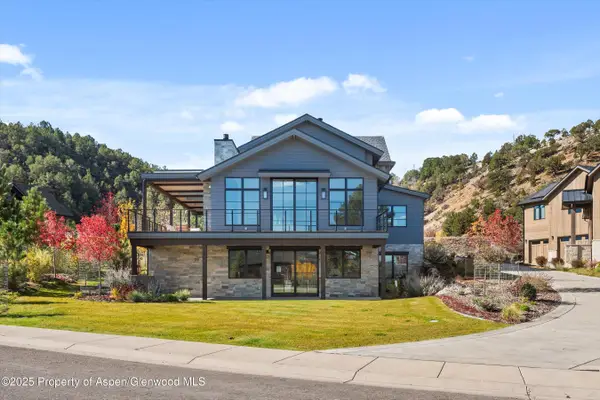 $4,750,000Active5 beds 6 baths5,597 sq. ft.
$4,750,000Active5 beds 6 baths5,597 sq. ft.107 Bowles Drive, Carbondale, CO 81623
MLS# 190517Listed by: COMPASS ASPEN

