5349 County Road 100, Carbondale, CO 81623
Local realty services provided by:RONIN Real Estate Professionals ERA Powered
5349 County Road 100,Carbondale, CO 81623
$8,995,000
- 8 Beds
- 9 Baths
- 10,338 sq. ft.
- Single family
- Active
Listed by: christy clettenberg
Office: coldwell banker mason morse-aspen
MLS#:183968
Source:CO_AGSMLS
Price summary
- Price:$8,995,000
- Price per sq. ft.:$870.09
About this home
This is where memories are made....don't miss this rare opportunity to own your own private retreat with country club amenities! Fellows Ranch is the culmination of a dream to create a family compound for multiple generations to enjoy and experience together. As you enter the manicured property, the first thing you will notice is the new 2,000 sq ft Pavilion and Pergola overlooking a beautiful pond stocked with rainbow trout. The Pavilion features retractable walls for year-round enjoyment and includes a full kitchen, bar, 85'' TV, gas fire pit, custom billiard table, hot tub, sauna, and bath. The entertainment amenities at this property are endless and include a new Pickleball court with professional grade lighting, sporting clays and a large wood burning fire pit with seating for 12 people. The luxurious home has plenty of room to accommodate all your guests with 10,000+ sq ft of living space, 8+ bedrooms, 8.5 baths with multiple living areas and a 2nd hot tub. The views of Mt. Sopris are simply stunning from the living areas, bedrooms and wrap around decks. This is truly a one-of-a-kind estate designed for family and friends to gather and create memories that will last a lifetime. This property is situated on a ridge with unobstructed views and protected lands below. It consists of 22 acres and is located midway between Basalt and Carbondale and only 20 minutes to downtown Basalt and the Roaring Fork Club. Please visit our website for videos and additional information. www.fellowsranch.com
Contact an agent
Home facts
- Year built:1982
- Listing ID #:183968
- Added:617 day(s) ago
- Updated:February 10, 2026 at 06:44 PM
Rooms and interior
- Bedrooms:8
- Total bathrooms:9
- Full bathrooms:8
- Half bathrooms:1
- Living area:10,338 sq. ft.
Heating and cooling
- Heating:Baseboard, Hot Water, Radiant, Solar, Wood Stove
Structure and exterior
- Year built:1982
- Building area:10,338 sq. ft.
- Lot area:22.72 Acres
Utilities
- Water:Well - Household
Finances and disclosures
- Price:$8,995,000
- Price per sq. ft.:$870.09
- Tax amount:$15,532 (2024)
New listings near 5349 County Road 100
- New
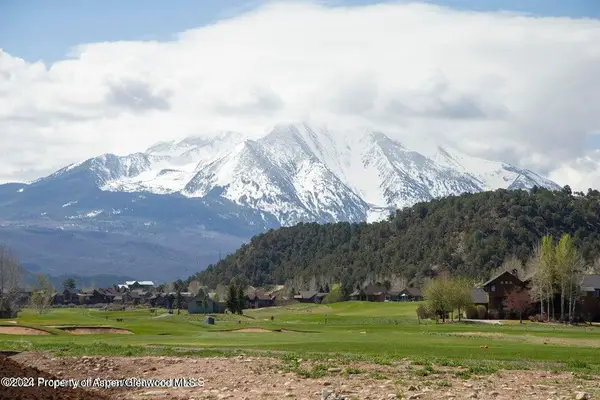 $3,195,000Active3 beds 4 baths3,335 sq. ft.
$3,195,000Active3 beds 4 baths3,335 sq. ft.3600 Crystal Bridge Drive, Carbondale, CO 81623
MLS# 191591Listed by: ENGEL & VOLKERS SNOWMASS 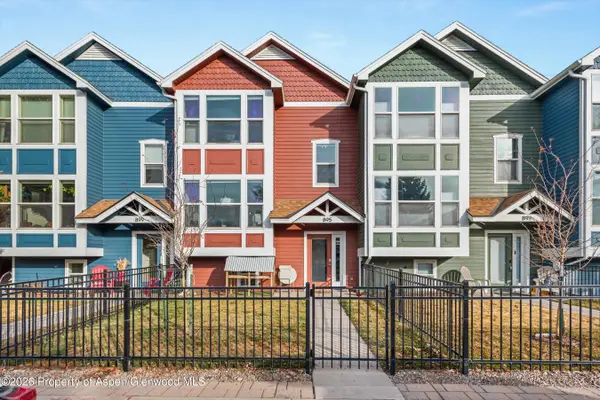 $899,000Active2 beds 3 baths1,210 sq. ft.
$899,000Active2 beds 3 baths1,210 sq. ft.895 Main Street, Carbondale, CO 81623
MLS# 191430Listed by: COLDWELL BANKER MASON MORSE-WILLITS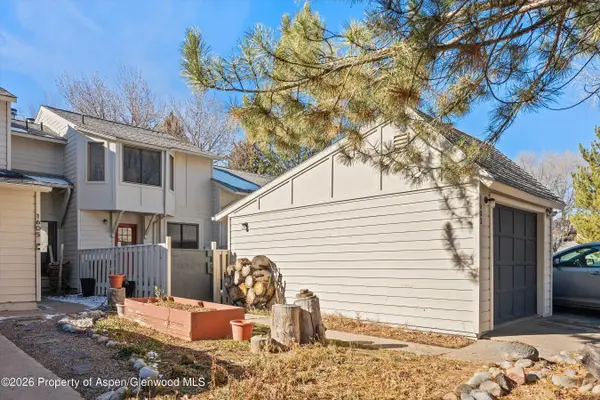 $790,000Active3 beds 3 baths1,639 sq. ft.
$790,000Active3 beds 3 baths1,639 sq. ft.1603 Defiance Drive, Carbondale, CO 81623
MLS# 191409Listed by: COLDWELL BANKER MASON MORSE-CARBONDALE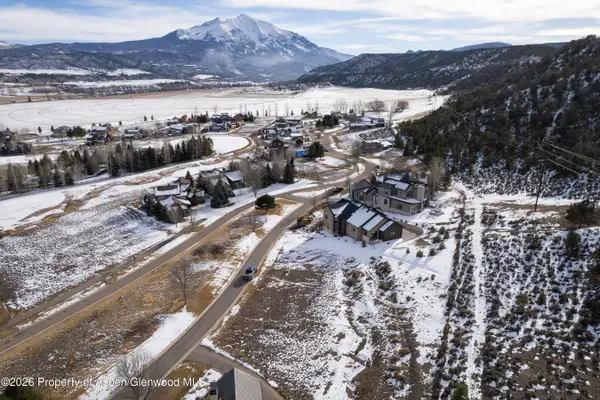 $695,000Active0.27 Acres
$695,000Active0.27 Acres741 Perry Ridge, Carbondale, CO 81623
MLS# 191349Listed by: ASPEN SNOWMASS SOTHEBY'S INTERNATIONAL REALTY - CARBONDALE $600,000Active0.28 Acres
$600,000Active0.28 Acres118 Bowles Drive, Carbondale, CO 81623
MLS# 191233Listed by: ASPEN SNOWMASS SOTHEBY'S INTERNATIONAL REALTY - CARBONDALE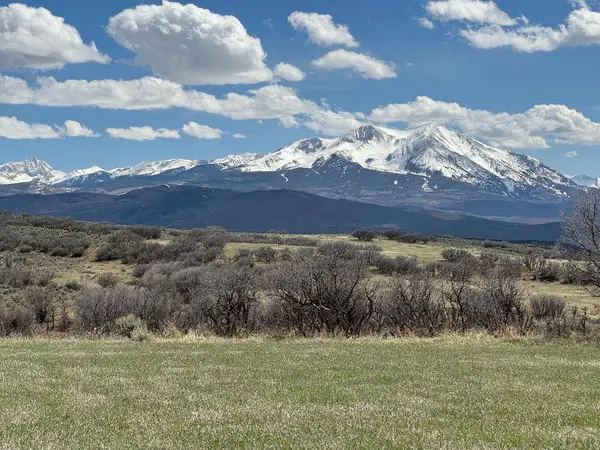 $12,995,000Active394.01 Acres
$12,995,000Active394.01 AcresTBD Cr 100, Carbondale, CO 81623
MLS# 236174Listed by: FAY RANCHES INC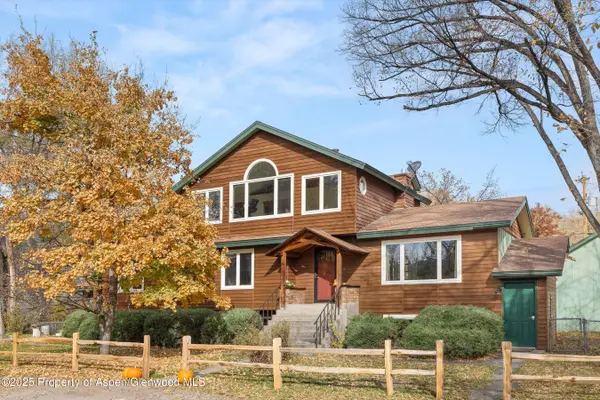 $2,250,000Active6 beds 4 baths3,420 sq. ft.
$2,250,000Active6 beds 4 baths3,420 sq. ft.451 Euclid Avenue, Carbondale, CO 81623
MLS# 190699Listed by: COLDWELL BANKER MASON MORSE-CARBONDALE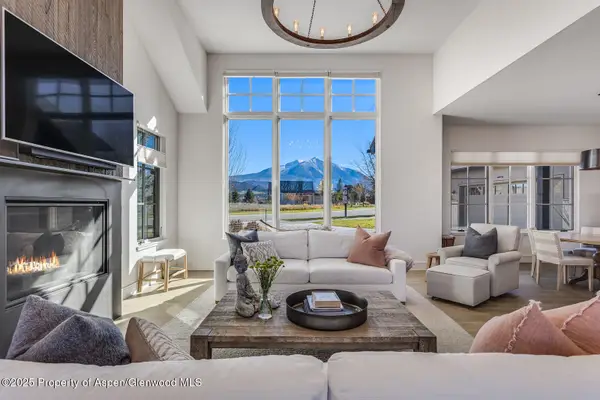 $3,400,000Active4 beds 4 baths3,462 sq. ft.
$3,400,000Active4 beds 4 baths3,462 sq. ft.283 Crystal Canyon Drive, Carbondale, CO 81623
MLS# 190696Listed by: EXP REALTY LLC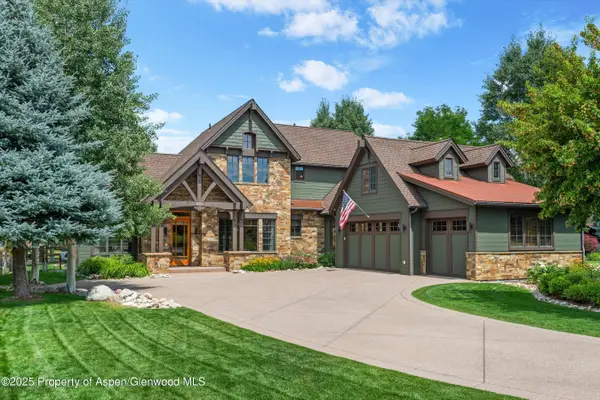 $3,000,000Active4 beds 4 baths3,298 sq. ft.
$3,000,000Active4 beds 4 baths3,298 sq. ft.221 Crystal Canyon Drive, Carbondale, CO 81623
MLS# 190609Listed by: ASPEN SNOWMASS SOTHEBY'S INTERNATIONAL REALTY - CARBONDALE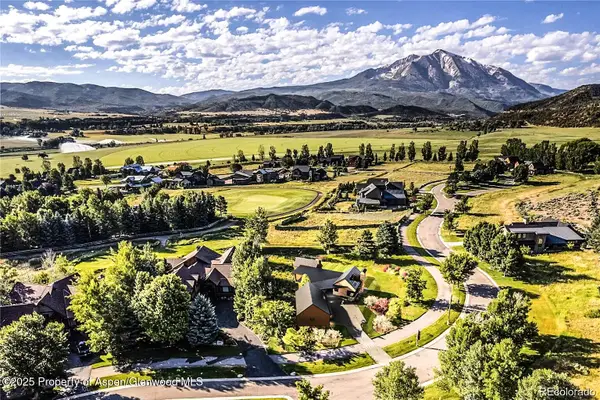 $800,000Active0.36 Acres
$800,000Active0.36 Acres782 Perry Ridge, Carbondale, CO 81623
MLS# 190561Listed by: REAL BROKER, LLC

