54 Thunderstorm Circle, Carbondale, CO 81623
Local realty services provided by:RONIN Real Estate Professionals ERA Powered
54 Thunderstorm Circle,Carbondale, CO 81623
$3,400,000
- 4 Beds
- 5 Baths
- 3,681 sq. ft.
- Single family
- Active
Listed by: fran hogan, sue hess
Office: aspen snowmass sotheby's international realty-basalt
MLS#:185079
Source:CO_AGSMLS
Price summary
- Price:$3,400,000
- Price per sq. ft.:$923.66
About this home
Enjoy generous views of spectacular Mount Sopris and the surrounding mountains from the privacy of your custom-built, stunning 4-bedroom, 4.5-bathroom home. The property is situated on the 13th fairway of Aspen Glen's private Jack Nicklaus/Jack Nicklaus II golf course. Built in 2020, 54 Thunderstorm Circle offers the popular size of just over 3,600 SF of luxury living space with exquisite features throughout. The front entry is elegantly framed by a walled garden, crowning this serene cul-de-sac. The home is an entertainer's dream, featuring 3 fireplaces, a primary bedroom on the first floor, a great room, and a den/office for added serenity and beauty. Three ensuite bedrooms on the second floor allow privacy for guests and family. The Aspen Glen community is situated 35 minutes from Aspen Airport, 55 minutes from Eagle/Vail Airport, and 3 hours from Denver. Endless outdoor activities include skiing just 35 minutes away at the 4 world-class resorts of Aspen/Snowmass, easily accessible hiking trails, fishing within the community along the 2.5 miles of Gold Medal Roaring Fork River that meanders through Aspen Glen, biking, and more. Membership in the full-service Aspen Glen club is optional.
Contact an agent
Home facts
- Year built:2020
- Listing ID #:185079
- Added:548 day(s) ago
- Updated:February 10, 2026 at 04:12 AM
Rooms and interior
- Bedrooms:4
- Total bathrooms:5
- Full bathrooms:4
- Half bathrooms:1
- Living area:3,681 sq. ft.
Heating and cooling
- Heating:Forced Air
Structure and exterior
- Year built:2020
- Building area:3,681 sq. ft.
- Lot area:0.51 Acres
Finances and disclosures
- Price:$3,400,000
- Price per sq. ft.:$923.66
- Tax amount:$16,562 (2025)
New listings near 54 Thunderstorm Circle
- New
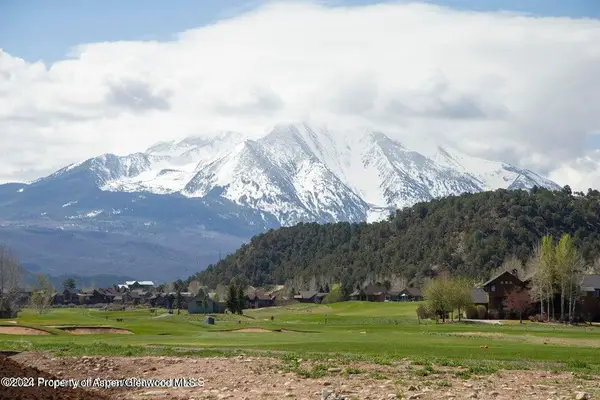 $3,195,000Active3 beds 4 baths3,335 sq. ft.
$3,195,000Active3 beds 4 baths3,335 sq. ft.3600 Crystal Bridge Drive, Carbondale, CO 81623
MLS# 191591Listed by: ENGEL & VOLKERS SNOWMASS 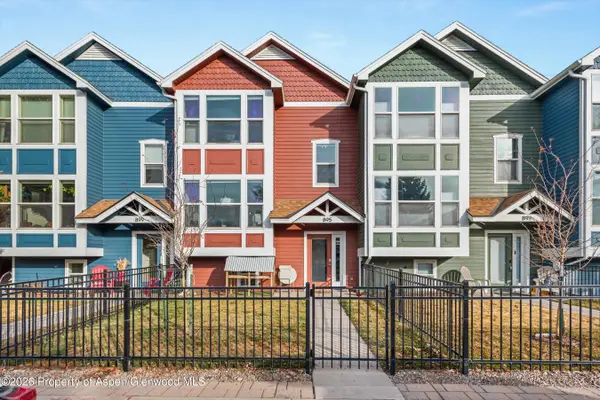 $899,000Active2 beds 3 baths1,210 sq. ft.
$899,000Active2 beds 3 baths1,210 sq. ft.895 Main Street, Carbondale, CO 81623
MLS# 191430Listed by: COLDWELL BANKER MASON MORSE-WILLITS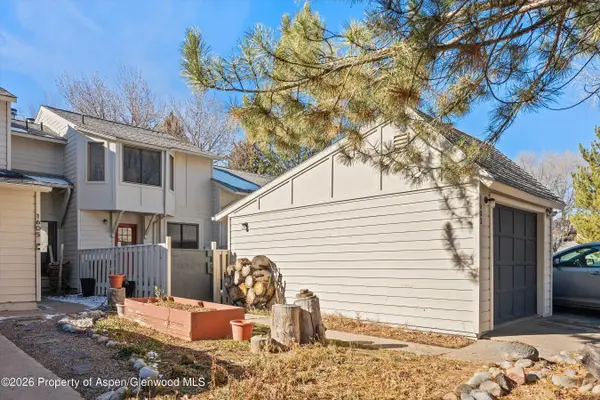 $790,000Active3 beds 3 baths1,639 sq. ft.
$790,000Active3 beds 3 baths1,639 sq. ft.1603 Defiance Drive, Carbondale, CO 81623
MLS# 191409Listed by: COLDWELL BANKER MASON MORSE-CARBONDALE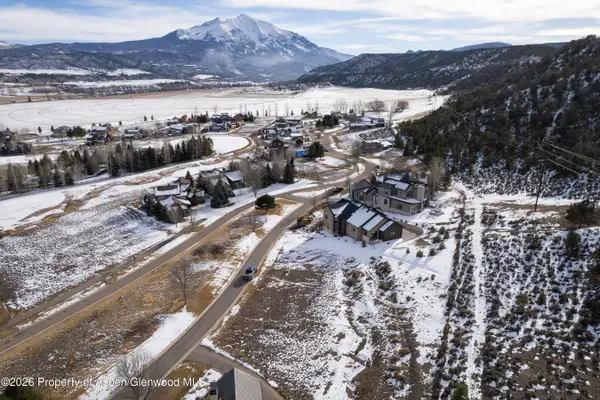 $695,000Active0.27 Acres
$695,000Active0.27 Acres741 Perry Ridge, Carbondale, CO 81623
MLS# 191349Listed by: ASPEN SNOWMASS SOTHEBY'S INTERNATIONAL REALTY - CARBONDALE $600,000Active0.28 Acres
$600,000Active0.28 Acres118 Bowles Drive, Carbondale, CO 81623
MLS# 191233Listed by: ASPEN SNOWMASS SOTHEBY'S INTERNATIONAL REALTY - CARBONDALE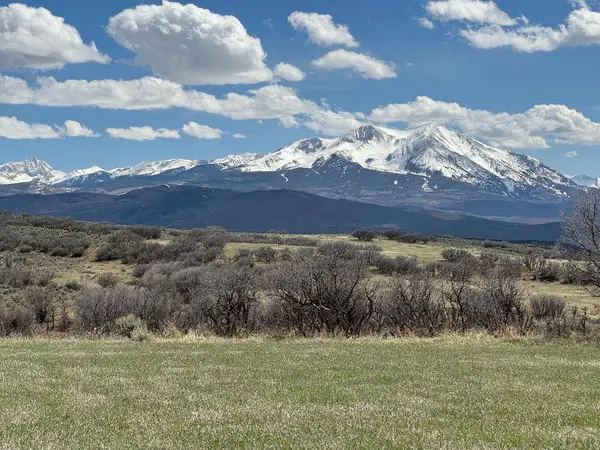 $12,995,000Active394.01 Acres
$12,995,000Active394.01 AcresTBD Cr 100, Carbondale, CO 81623
MLS# 236174Listed by: FAY RANCHES INC- Open Fri, 10am to 12pm
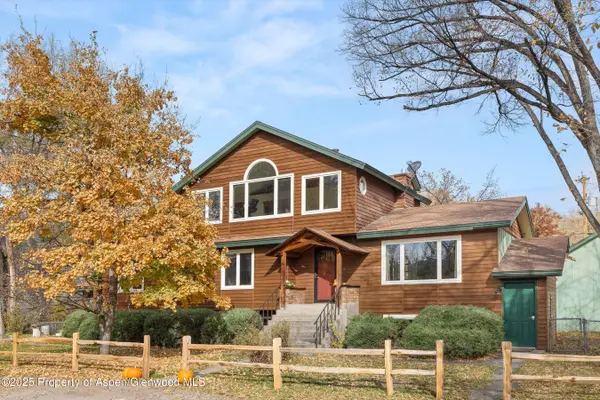 $2,250,000Active6 beds 4 baths3,420 sq. ft.
$2,250,000Active6 beds 4 baths3,420 sq. ft.451 Euclid Avenue, Carbondale, CO 81623
MLS# 190699Listed by: COLDWELL BANKER MASON MORSE-CARBONDALE 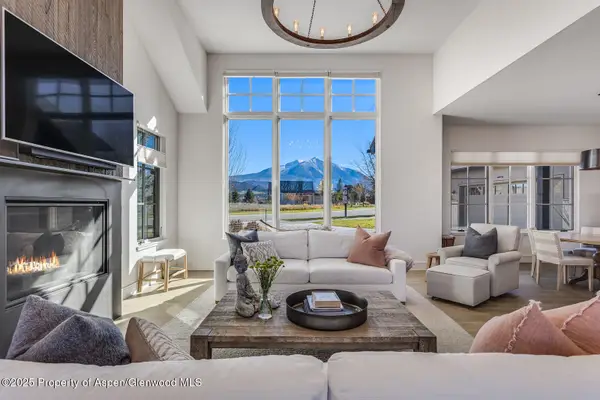 $3,400,000Active4 beds 4 baths3,462 sq. ft.
$3,400,000Active4 beds 4 baths3,462 sq. ft.283 Crystal Canyon Drive, Carbondale, CO 81623
MLS# 190696Listed by: EXP REALTY LLC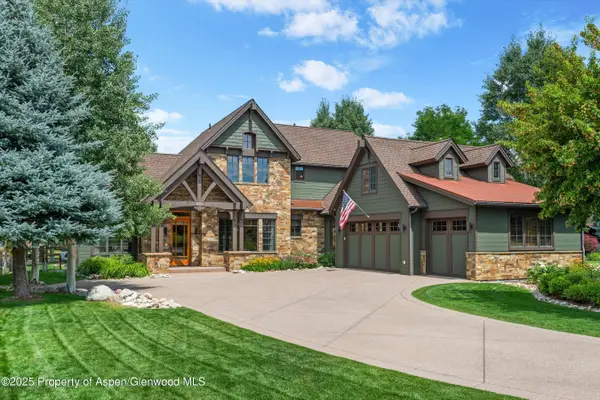 $3,000,000Active4 beds 4 baths3,298 sq. ft.
$3,000,000Active4 beds 4 baths3,298 sq. ft.221 Crystal Canyon Drive, Carbondale, CO 81623
MLS# 190609Listed by: ASPEN SNOWMASS SOTHEBY'S INTERNATIONAL REALTY - CARBONDALE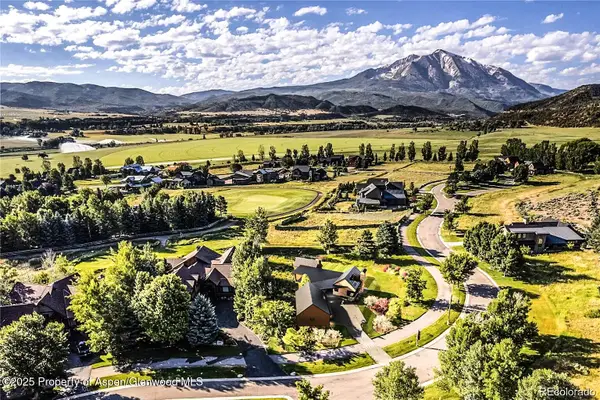 $800,000Active0.36 Acres
$800,000Active0.36 Acres782 Perry Ridge, Carbondale, CO 81623
MLS# 190561Listed by: REAL BROKER, LLC

