584 Grace Drive, Carbondale, CO 81623
Local realty services provided by:RONIN Real Estate Professionals ERA Powered
Listed by: michael r kennedy
Office: re/max mountain west
MLS#:187377
Source:CO_AGSMLS
Price summary
- Price:$2,195,000
- Price per sq. ft.:$1,082.35
About this home
CLOSE TO EVERYTHING CARBONDALE! One of a kind and one of the largest lots in Carbondale, containing 0.54 acres (23,357 sq ft)! No HOA or covenants here. Totally remodeled and updated ranch style home with finished basement set up for entertaining. Main level master BR, Mount Sopris views and open floor plan. 1472 Sq ft Heated Shop with 10 ft overhead door and many other extras. Very well built home that has been beautifully remodeled from top to bottom over that last several years. See documents for general info and upgrades list, some of which include, new roof 2018, newer furnace, central air conditioning (2025), total kitchen remodel in 2020, both bathrooms 2024, all new interior flooring and paint on both levels. There is room for ALL your toys, trailers and your RV too! Drive through access from Hwy 133 to Grace Drive. Oversized 2 car garage, yard is completely fenced for kids and dogs and sprinkled from the Town ditch system (free water). Outbuildings and greenhouse with a beautiful yard and trees, flower gardens and a GREAT view of Mount Sopris from yard and home. The huge back patio is a magnificent entertaining area away from any noise with a covered gazebo area and shade trees. With this super large Town lot, an ADU is very possible. You must take a look to appreciate this rare find in the Town of Carbondale, adjacent to bike path, close to schools, easy access to downtown and park areas and a 3 minute drive for groceries. All this and a perfect place from which to run your business and your life! Call for info and/or private showing!
Contact an agent
Home facts
- Year built:1964
- Listing ID #:187377
- Added:336 day(s) ago
- Updated:February 10, 2026 at 03:24 PM
Rooms and interior
- Bedrooms:4
- Total bathrooms:2
- Full bathrooms:1
- Living area:2,028 sq. ft.
Heating and cooling
- Heating:Forced Air
Structure and exterior
- Year built:1964
- Building area:2,028 sq. ft.
- Lot area:0.54 Acres
Finances and disclosures
- Price:$2,195,000
- Price per sq. ft.:$1,082.35
- Tax amount:$4,552 (2024)
New listings near 584 Grace Drive
- New
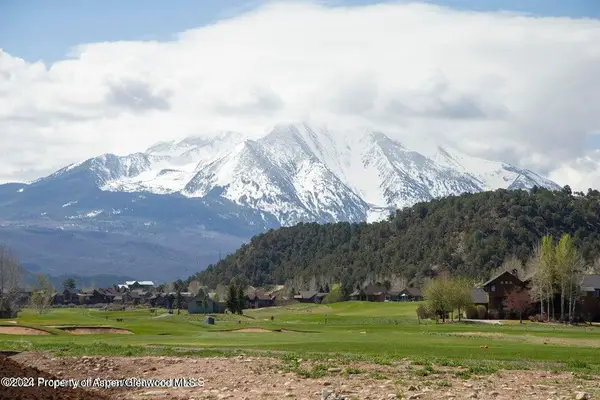 $3,195,000Active3 beds 4 baths3,335 sq. ft.
$3,195,000Active3 beds 4 baths3,335 sq. ft.3600 Crystal Bridge Drive, Carbondale, CO 81623
MLS# 191591Listed by: ENGEL & VOLKERS SNOWMASS 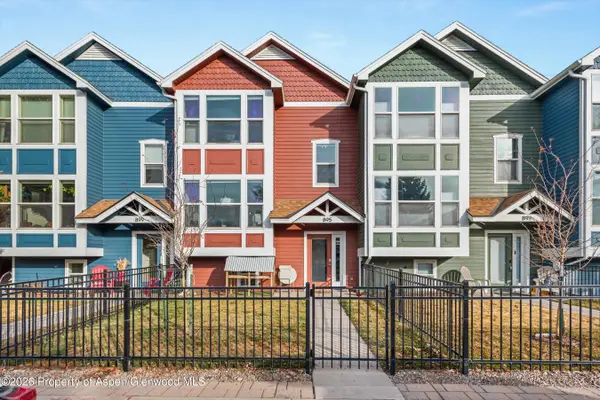 $899,000Active2 beds 3 baths1,210 sq. ft.
$899,000Active2 beds 3 baths1,210 sq. ft.895 Main Street, Carbondale, CO 81623
MLS# 191430Listed by: COLDWELL BANKER MASON MORSE-WILLITS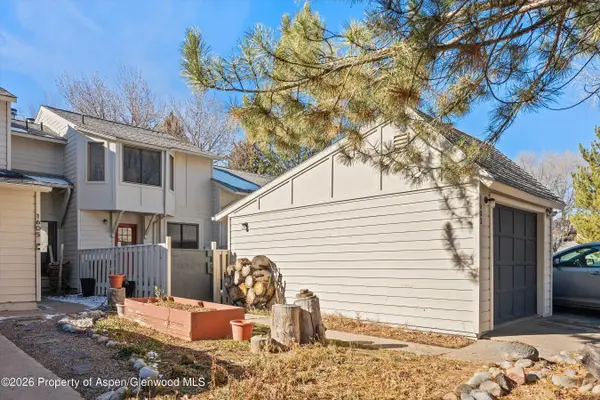 $790,000Active3 beds 3 baths1,639 sq. ft.
$790,000Active3 beds 3 baths1,639 sq. ft.1603 Defiance Drive, Carbondale, CO 81623
MLS# 191409Listed by: COLDWELL BANKER MASON MORSE-CARBONDALE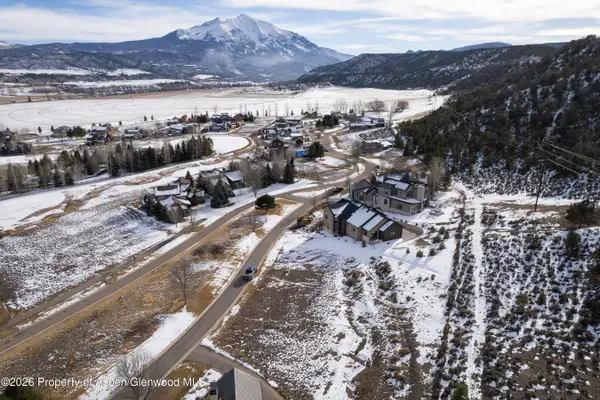 $695,000Active0.27 Acres
$695,000Active0.27 Acres741 Perry Ridge, Carbondale, CO 81623
MLS# 191349Listed by: ASPEN SNOWMASS SOTHEBY'S INTERNATIONAL REALTY - CARBONDALE $600,000Active0.28 Acres
$600,000Active0.28 Acres118 Bowles Drive, Carbondale, CO 81623
MLS# 191233Listed by: ASPEN SNOWMASS SOTHEBY'S INTERNATIONAL REALTY - CARBONDALE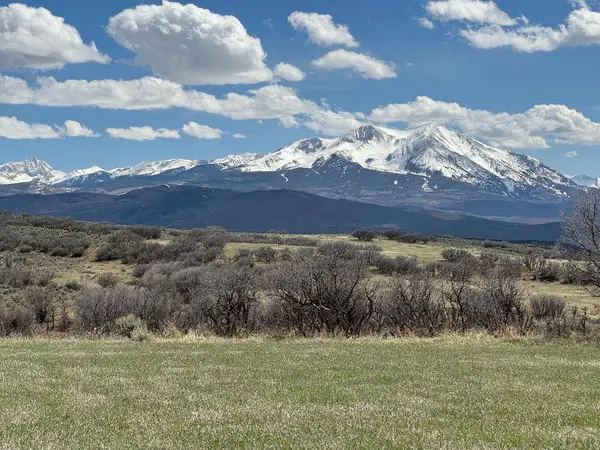 $12,995,000Active394.01 Acres
$12,995,000Active394.01 AcresTBD Cr 100, Carbondale, CO 81623
MLS# 236174Listed by: FAY RANCHES INC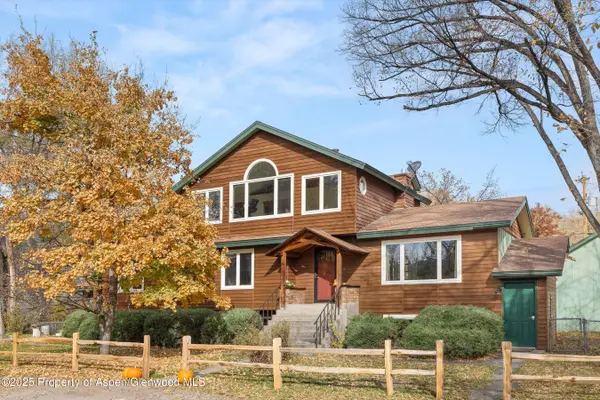 $2,250,000Active6 beds 4 baths3,420 sq. ft.
$2,250,000Active6 beds 4 baths3,420 sq. ft.451 Euclid Avenue, Carbondale, CO 81623
MLS# 190699Listed by: COLDWELL BANKER MASON MORSE-CARBONDALE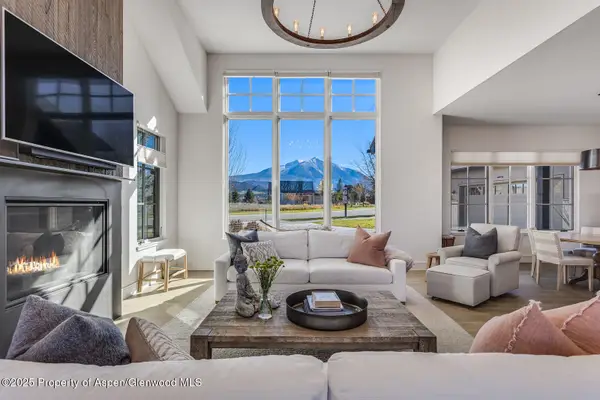 $3,400,000Active4 beds 4 baths3,462 sq. ft.
$3,400,000Active4 beds 4 baths3,462 sq. ft.283 Crystal Canyon Drive, Carbondale, CO 81623
MLS# 190696Listed by: EXP REALTY LLC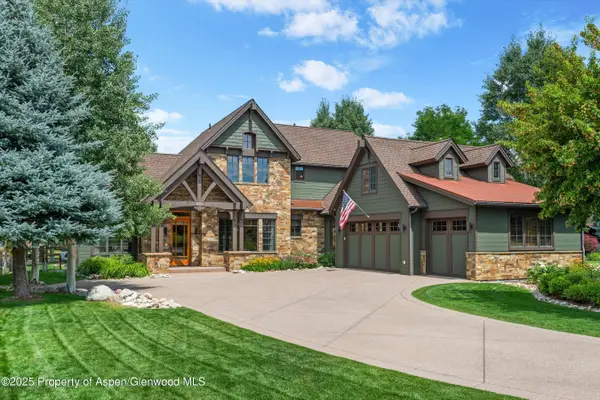 $3,000,000Active4 beds 4 baths3,298 sq. ft.
$3,000,000Active4 beds 4 baths3,298 sq. ft.221 Crystal Canyon Drive, Carbondale, CO 81623
MLS# 190609Listed by: ASPEN SNOWMASS SOTHEBY'S INTERNATIONAL REALTY - CARBONDALE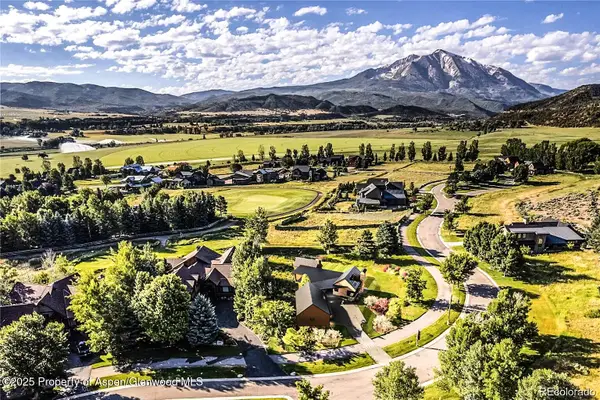 $800,000Active0.36 Acres
$800,000Active0.36 Acres782 Perry Ridge, Carbondale, CO 81623
MLS# 190561Listed by: REAL BROKER, LLC

