625 Brookie, Carbondale, CO 81623
Local realty services provided by:RONIN Real Estate Professionals ERA Powered
625 Brookie,Carbondale, CO 81623
$2,345,000
- 4 Beds
- 5 Baths
- 4,242 sq. ft.
- Single family
- Active
Listed by: arleen kuhn ginn, callie gafford
Office: aspen snowmass sotheby's international realty - hyman mall
MLS#:188925
Source:CO_AGSMLS
Price summary
- Price:$2,345,000
- Price per sq. ft.:$552.81
About this home
Discover luxury Colorado living in this stunning four-bedroom, four-and-a-half-bathroom home positioned on a quiet cul-de-sac within the prestigious, gated golf community of Aspen Glen. Recently remodeled, the home welcomes you with soaring vaulted ceilings, rich hardwood flooring, and expansive windows that flood the interior with natural light and frame your views of Mt. Sopris. The newly redesigned kitchen features new premium Wolf and Sub-Zero appliances, new quartzite and ceaserstone countertops, and refined finishes throughout. With two primary suite options and a fully finished lower level, the versatile layout is ideal for multi-generational living, hosting guests, or remote work. The beautifully landscaped grounds offer natural privacy and seasonal color, with a curated selection of flowering gardens and mature trees. Recent upgrades, including a brand-new roof, furnace, dual water heaters, and a new water softener, provide peace of mind and turn-key living. Owners enjoy exclusive access to Aspen Glen's top-tier amenities: a championship Jack Nicklaus-designed golf course, gold-medal fly fishing on the Roaring Fork River, a private clubhouse, fitness center, tennis, pickleball, and a community pool — all just minutes from downtown Carbondale and within easy reach of Aspen and Glenwood Springs. Whether you're seeking a serene primary residence or a lock-and-leave luxury getaway, this property offers the best of Colorado living.
Contact an agent
Home facts
- Year built:1998
- Listing ID #:188925
- Added:597 day(s) ago
- Updated:November 16, 2025 at 03:12 PM
Rooms and interior
- Bedrooms:4
- Total bathrooms:5
- Full bathrooms:4
- Half bathrooms:1
- Living area:4,242 sq. ft.
Heating and cooling
- Cooling:A/C
- Heating:Forced Air
Structure and exterior
- Year built:1998
- Building area:4,242 sq. ft.
- Lot area:0.27 Acres
Utilities
- Water:Community
Finances and disclosures
- Price:$2,345,000
- Price per sq. ft.:$552.81
- Tax amount:$8,620 (2024)
New listings near 625 Brookie
- New
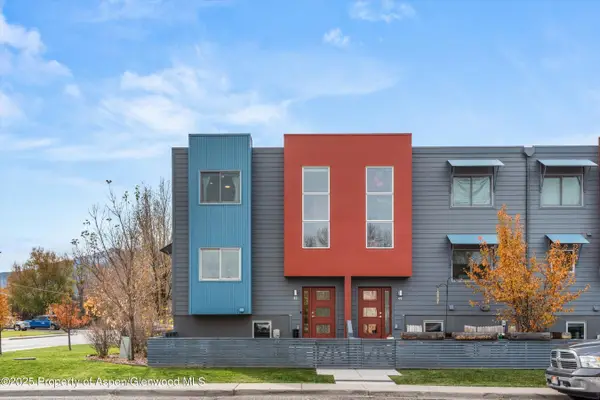 $1,150,000Active3 beds 3 baths2,022 sq. ft.
$1,150,000Active3 beds 3 baths2,022 sq. ft.45 Village Lane, Carbondale, CO 81623
MLS# 190726Listed by: COLDWELL BANKER MASON MORSE-CARBONDALE 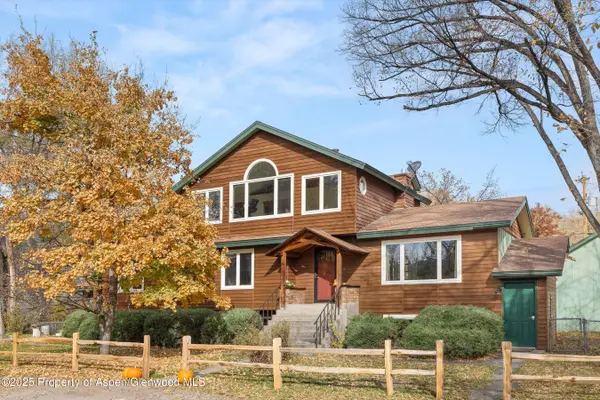 $2,490,000Active6 beds 4 baths3,420 sq. ft.
$2,490,000Active6 beds 4 baths3,420 sq. ft.451 Euclid Avenue, Carbondale, CO 81623
MLS# 190699Listed by: COLDWELL BANKER MASON MORSE-CARBONDALE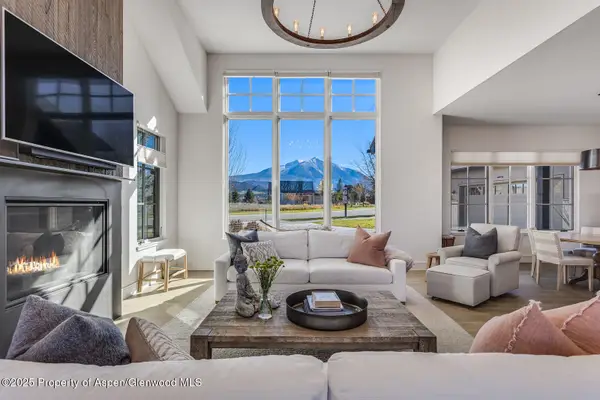 $3,400,000Active4 beds 4 baths3,462 sq. ft.
$3,400,000Active4 beds 4 baths3,462 sq. ft.283 Crystal Canyon Drive, Carbondale, CO 81623
MLS# 190696Listed by: EXP REALTY LLC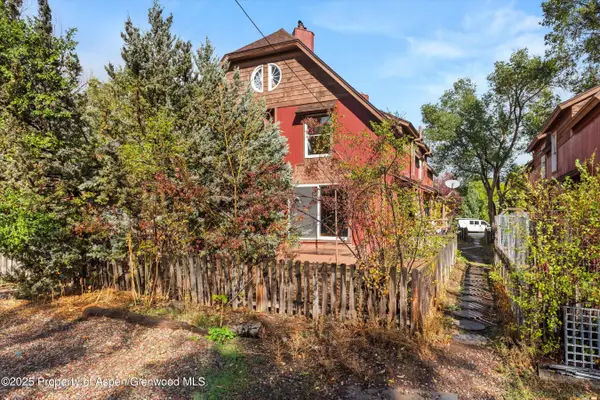 $685,000Active2 beds 1 baths1,216 sq. ft.
$685,000Active2 beds 1 baths1,216 sq. ft.762 Lincoln Avenue, Carbondale, CO 81623
MLS# 190615Listed by: COLDWELL BANKER MASON MORSE-CARBONDALE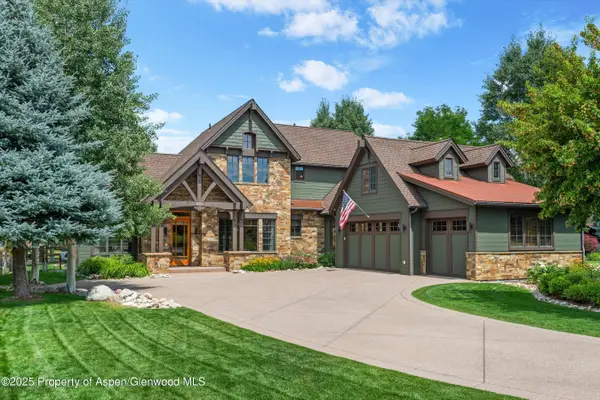 $3,000,000Active4 beds 4 baths3,298 sq. ft.
$3,000,000Active4 beds 4 baths3,298 sq. ft.221 Crystal Canyon Drive, Carbondale, CO 81623
MLS# 190609Listed by: ASPEN SNOWMASS SOTHEBY'S INTERNATIONAL REALTY - CARBONDALE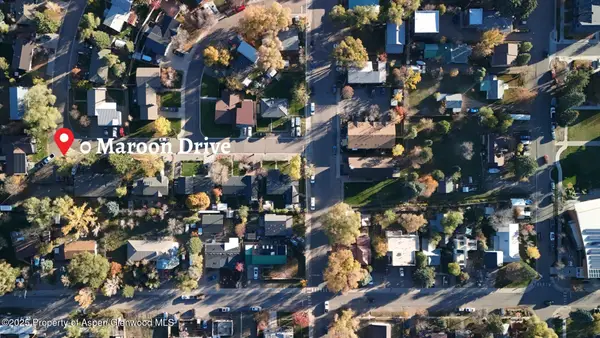 $525,000Active0.15 Acres
$525,000Active0.15 Acres0 Maroon Drive, Carbondale, CO 81623
MLS# 190601Listed by: HOME WATERS REAL ESTATE GROUP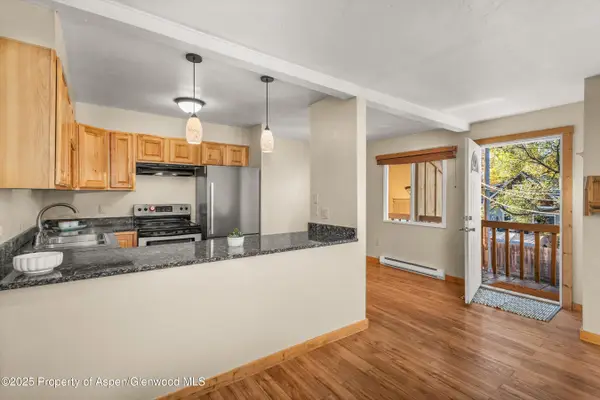 $715,000Active2 beds 2 baths912 sq. ft.
$715,000Active2 beds 2 baths912 sq. ft.718 Main Street, Carbondale, CO 81623
MLS# 190588Listed by: COLDWELL BANKER MASON MORSE-CARBONDALE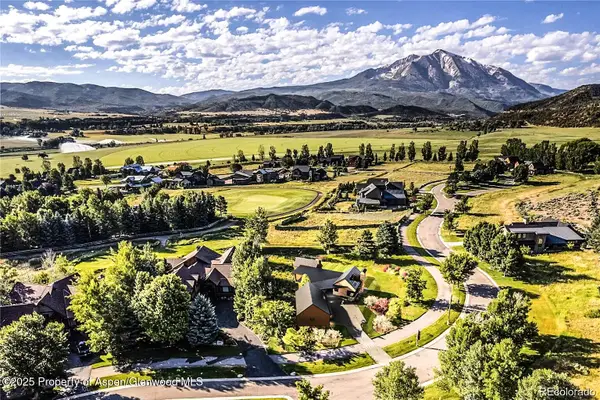 $850,000Active0.36 Acres
$850,000Active0.36 Acres782 Perry Ridge, Carbondale, CO 81623
MLS# 190561Listed by: REAL BROKER, LLC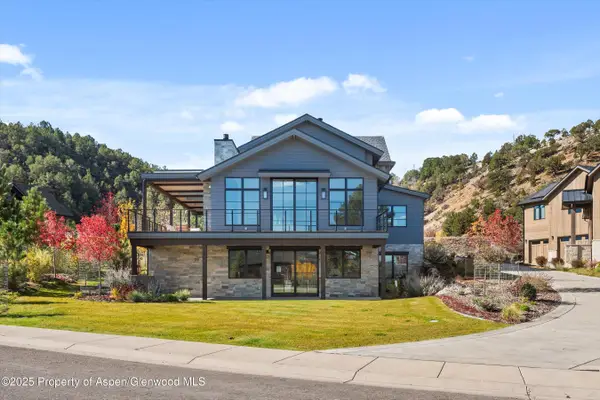 $4,750,000Active5 beds 6 baths5,597 sq. ft.
$4,750,000Active5 beds 6 baths5,597 sq. ft.107 Bowles Drive, Carbondale, CO 81623
MLS# 190517Listed by: COMPASS ASPEN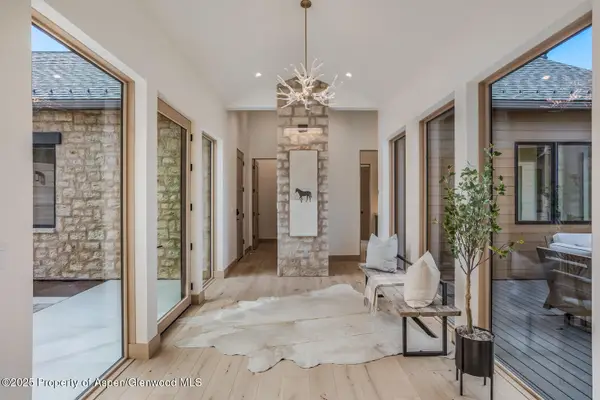 $3,700,000Active4 beds 4 baths3,380 sq. ft.
$3,700,000Active4 beds 4 baths3,380 sq. ft.112 Bowles Drive, Carbondale, CO 81623
MLS# 190424Listed by: EXP REALTY LLC
