66 Sopris Lane, Carbondale, CO 81623
Local realty services provided by:ERA New Age
66 Sopris Lane,Carbondale, CO 81623
$7,395,000
- 5 Beds
- 8 Baths
- 8,722 sq. ft.
- Single family
- Active
Listed by: julian hardaker
Office: the best way home real estate
MLS#:184217
Source:CO_AGSMLS
Price summary
- Price:$7,395,000
- Price per sq. ft.:$847.86
About this home
Discover your legacy property of unparalleled luxury in this exceptional new build nestled within the prestigious Callicotte Ranch community, just moments away from Carbondale and Basalt. Set atop two and a half acres of secluded beauty, this home boasts breathtaking panoramic mountain views that focus on Mt. Sopris. Ideal for hosting, the expansive great room features a stunning wall of windows that seamlessly connects to a sprawling covered deck. Complete with a full outdoor kitchen and inviting firepit, this space promises unforgettable gatherings. Don't miss the opportunity to experience this remarkable residence firsthand. 30 minutes from Aspen airport and the world famous Aspen Ski areas. 15 minutes from the Roaring Fork Club for golfers. Gold medal fishing. Top ranked Valley View Hospital in Glenwood, and what locals consider to be the best climate anywhere! With 250 sunny days each year you have no worries about SAD in Winter and being at 6,700 feet the Summers are more comfortable.
Contact an agent
Home facts
- Year built:2024
- Listing ID #:184217
- Added:604 day(s) ago
- Updated:February 10, 2026 at 03:24 PM
Rooms and interior
- Bedrooms:5
- Total bathrooms:8
- Full bathrooms:6
- Half bathrooms:2
- Living area:8,722 sq. ft.
Heating and cooling
- Heating:Forced Air
Structure and exterior
- Year built:2024
- Building area:8,722 sq. ft.
- Lot area:2.59 Acres
Utilities
- Water:Community
Finances and disclosures
- Price:$7,395,000
- Price per sq. ft.:$847.86
- Tax amount:$9,104 (2023)
New listings near 66 Sopris Lane
- New
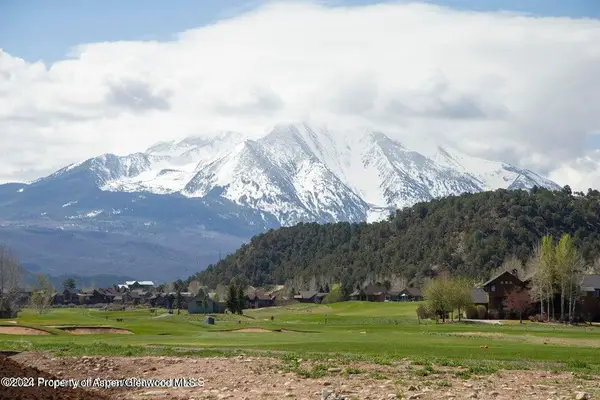 $3,195,000Active3 beds 4 baths3,335 sq. ft.
$3,195,000Active3 beds 4 baths3,335 sq. ft.3600 Crystal Bridge Drive, Carbondale, CO 81623
MLS# 191591Listed by: ENGEL & VOLKERS SNOWMASS 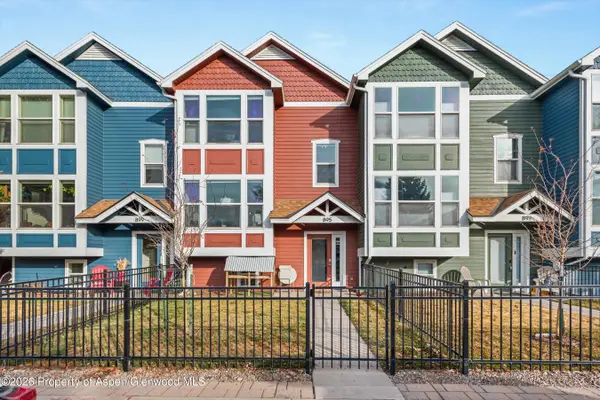 $899,000Active2 beds 3 baths1,210 sq. ft.
$899,000Active2 beds 3 baths1,210 sq. ft.895 Main Street, Carbondale, CO 81623
MLS# 191430Listed by: COLDWELL BANKER MASON MORSE-WILLITS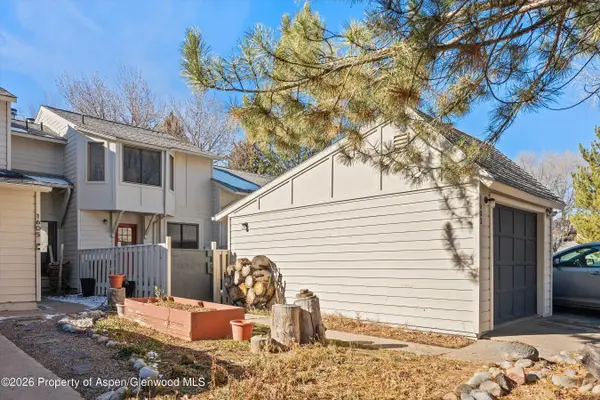 $790,000Active3 beds 3 baths1,639 sq. ft.
$790,000Active3 beds 3 baths1,639 sq. ft.1603 Defiance Drive, Carbondale, CO 81623
MLS# 191409Listed by: COLDWELL BANKER MASON MORSE-CARBONDALE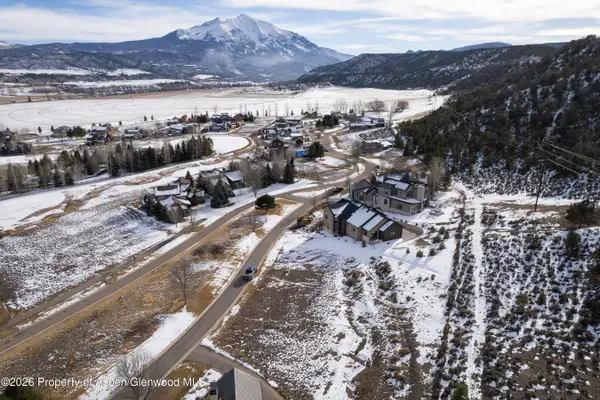 $695,000Active0.27 Acres
$695,000Active0.27 Acres741 Perry Ridge, Carbondale, CO 81623
MLS# 191349Listed by: ASPEN SNOWMASS SOTHEBY'S INTERNATIONAL REALTY - CARBONDALE $600,000Active0.28 Acres
$600,000Active0.28 Acres118 Bowles Drive, Carbondale, CO 81623
MLS# 191233Listed by: ASPEN SNOWMASS SOTHEBY'S INTERNATIONAL REALTY - CARBONDALE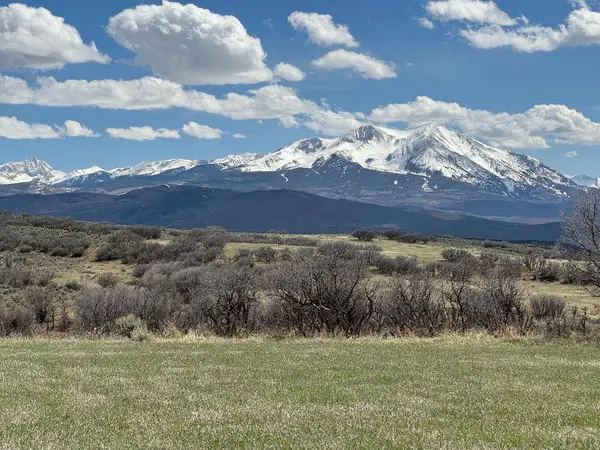 $12,995,000Active394.01 Acres
$12,995,000Active394.01 AcresTBD Cr 100, Carbondale, CO 81623
MLS# 236174Listed by: FAY RANCHES INC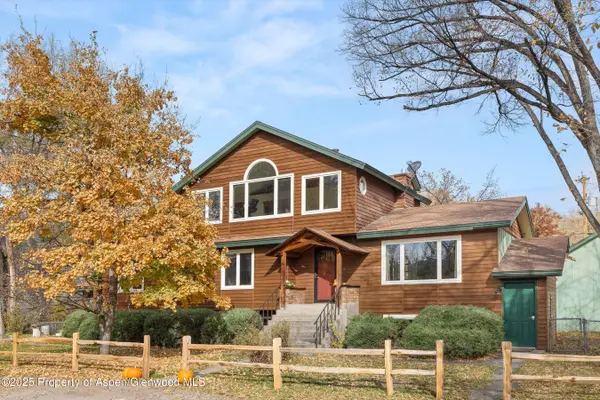 $2,250,000Active6 beds 4 baths3,420 sq. ft.
$2,250,000Active6 beds 4 baths3,420 sq. ft.451 Euclid Avenue, Carbondale, CO 81623
MLS# 190699Listed by: COLDWELL BANKER MASON MORSE-CARBONDALE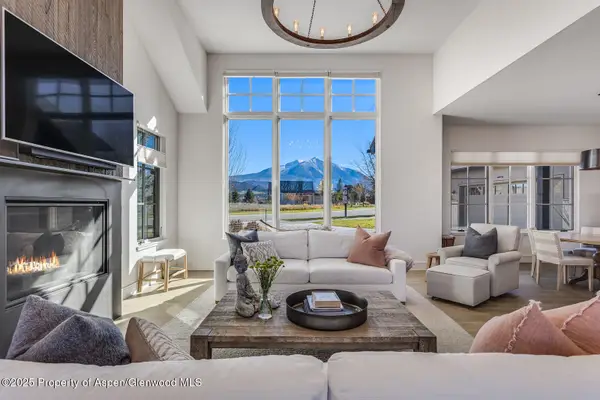 $3,400,000Active4 beds 4 baths3,462 sq. ft.
$3,400,000Active4 beds 4 baths3,462 sq. ft.283 Crystal Canyon Drive, Carbondale, CO 81623
MLS# 190696Listed by: EXP REALTY LLC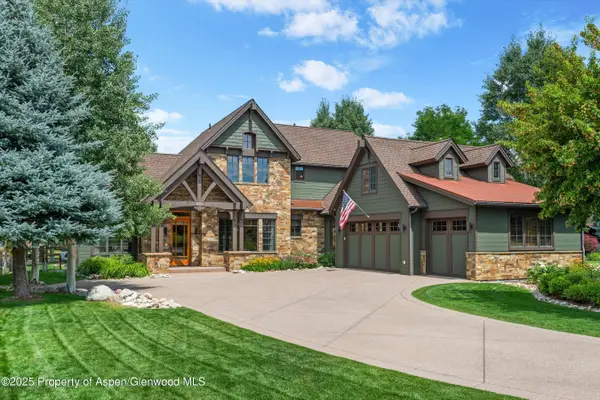 $3,000,000Active4 beds 4 baths3,298 sq. ft.
$3,000,000Active4 beds 4 baths3,298 sq. ft.221 Crystal Canyon Drive, Carbondale, CO 81623
MLS# 190609Listed by: ASPEN SNOWMASS SOTHEBY'S INTERNATIONAL REALTY - CARBONDALE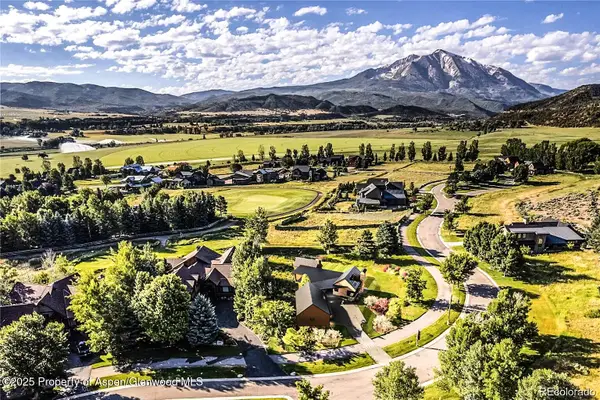 $800,000Active0.36 Acres
$800,000Active0.36 Acres782 Perry Ridge, Carbondale, CO 81623
MLS# 190561Listed by: REAL BROKER, LLC

