735 Green Meadow Drive, Carbondale, CO 81623
Local realty services provided by:ERA New Age
735 Green Meadow Drive,Carbondale, CO 81623
$2,750,000
- 5 Beds
- 5 Baths
- 4,547 sq. ft.
- Single family
- Active
Listed by: lane johnson, lindsay hoffmann
Office: compass aspen
MLS#:190544
Source:CO_AGSMLS
Price summary
- Price:$2,750,000
- Price per sq. ft.:$604.79
About this home
Perched atop nearly 2.5 acres in scenic Missouri Heights, this beautiful mountain home offers sweeping panoramic views of Mt. Sopris and the Elk Mountain Range. Inside, you'll find warm, sun-filled interiors with soaring vaulted ceilings, a spacious open floor plan, and a sleek modern kitchen featuring top-of-the-line appliances and an impressive double-sided fireplace that anchors the main living space. Designed for both comfort and connection, the main house features generous living areas, four comfortable bedrooms, and a seamless transition between indoor and outdoor spaces, making this home ideal for family and entertaining.
A detached 1-bedroom apartment/ADU above the garage provides flexible options to generate monthly income, host guests, or create a private retreat. This quiet community enhances your lifestyle with a private pool and tennis courts. Only five miles from Willits and 35 minutes from Aspen/Snowmass and Glenwood Springs, this property offers the perfect blend of space, luxury, and natural beauty.
Contact an agent
Home facts
- Year built:2002
- Listing ID #:190544
- Added:114 day(s) ago
- Updated:February 13, 2026 at 11:09 AM
Rooms and interior
- Bedrooms:5
- Total bathrooms:5
- Full bathrooms:4
- Half bathrooms:1
- Living area:4,547 sq. ft.
Heating and cooling
- Heating:Radiant
Structure and exterior
- Year built:2002
- Building area:4,547 sq. ft.
- Lot area:2.53 Acres
Utilities
- Water:Community
Finances and disclosures
- Price:$2,750,000
- Price per sq. ft.:$604.79
- Tax amount:$9,400 (2024)
New listings near 735 Green Meadow Drive
- New
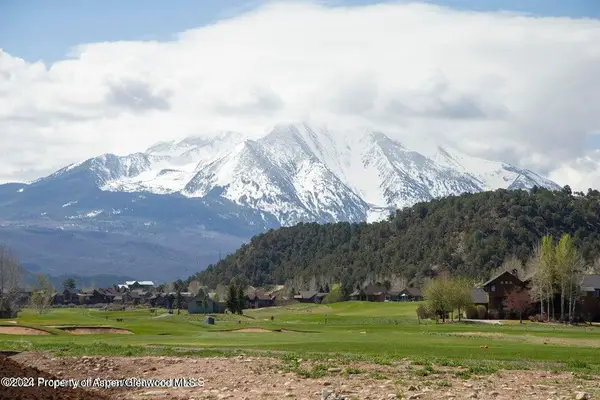 $3,195,000Active3 beds 4 baths3,335 sq. ft.
$3,195,000Active3 beds 4 baths3,335 sq. ft.3600 Crystal Bridge Drive, Carbondale, CO 81623
MLS# 191591Listed by: ENGEL & VOLKERS SNOWMASS 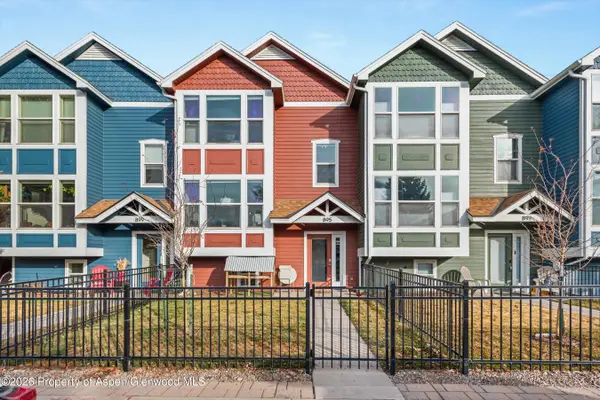 $899,000Active2 beds 3 baths1,210 sq. ft.
$899,000Active2 beds 3 baths1,210 sq. ft.895 Main Street, Carbondale, CO 81623
MLS# 191430Listed by: COLDWELL BANKER MASON MORSE-WILLITS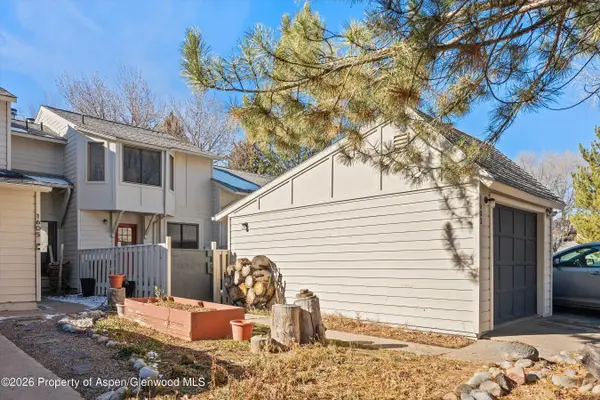 $790,000Active3 beds 3 baths1,639 sq. ft.
$790,000Active3 beds 3 baths1,639 sq. ft.1603 Defiance Drive, Carbondale, CO 81623
MLS# 191409Listed by: COLDWELL BANKER MASON MORSE-CARBONDALE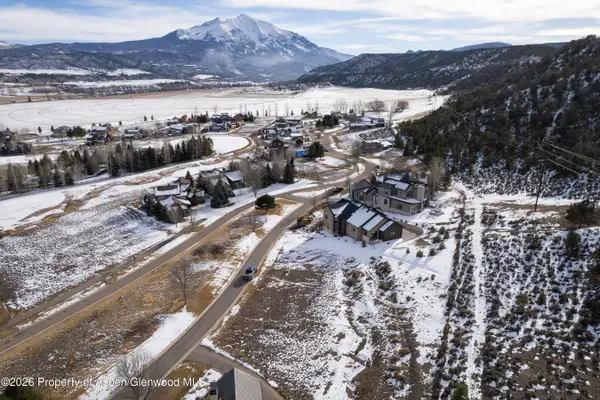 $695,000Active0.27 Acres
$695,000Active0.27 Acres741 Perry Ridge, Carbondale, CO 81623
MLS# 191349Listed by: ASPEN SNOWMASS SOTHEBY'S INTERNATIONAL REALTY - CARBONDALE $600,000Active0.28 Acres
$600,000Active0.28 Acres118 Bowles Drive, Carbondale, CO 81623
MLS# 191233Listed by: ASPEN SNOWMASS SOTHEBY'S INTERNATIONAL REALTY - CARBONDALE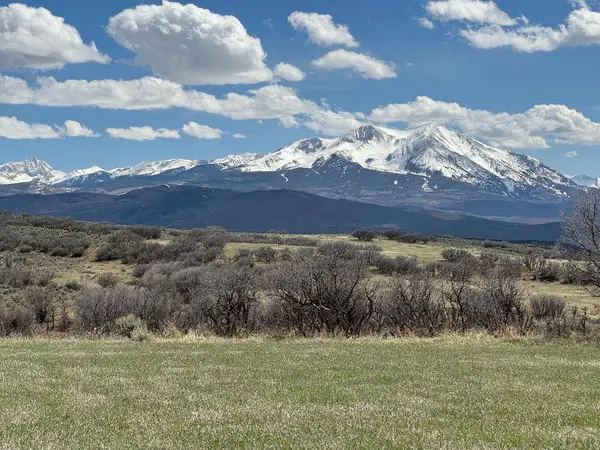 $12,995,000Active394.01 Acres
$12,995,000Active394.01 AcresTBD Cr 100, Carbondale, CO 81623
MLS# 236174Listed by: FAY RANCHES INC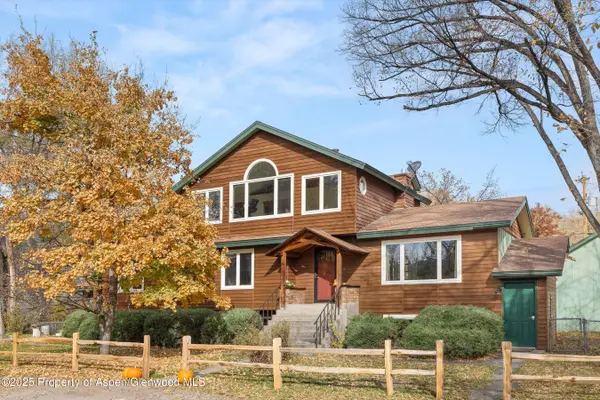 $2,250,000Active6 beds 4 baths3,420 sq. ft.
$2,250,000Active6 beds 4 baths3,420 sq. ft.451 Euclid Avenue, Carbondale, CO 81623
MLS# 190699Listed by: COLDWELL BANKER MASON MORSE-CARBONDALE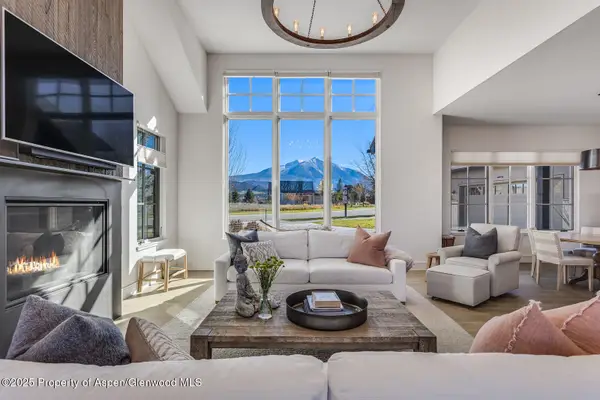 $3,400,000Active4 beds 4 baths3,462 sq. ft.
$3,400,000Active4 beds 4 baths3,462 sq. ft.283 Crystal Canyon Drive, Carbondale, CO 81623
MLS# 190696Listed by: EXP REALTY LLC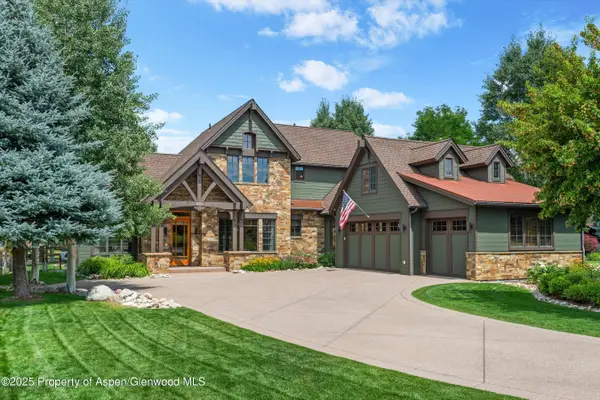 $3,000,000Active4 beds 4 baths3,298 sq. ft.
$3,000,000Active4 beds 4 baths3,298 sq. ft.221 Crystal Canyon Drive, Carbondale, CO 81623
MLS# 190609Listed by: ASPEN SNOWMASS SOTHEBY'S INTERNATIONAL REALTY - CARBONDALE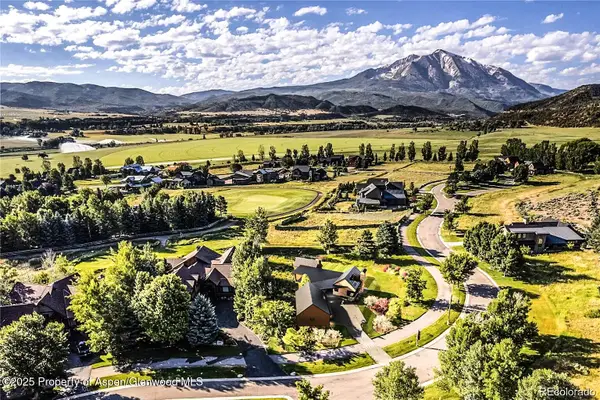 $800,000Active0.36 Acres
$800,000Active0.36 Acres782 Perry Ridge, Carbondale, CO 81623
MLS# 190561Listed by: REAL BROKER, LLC

