799 Skipper Drive, Carbondale, CO 81623
Local realty services provided by:ERA New Age
799 Skipper Drive,Carbondale, CO 81623
$4,789,000
- 4 Beds
- 5 Baths
- 5,932 sq. ft.
- Single family
- Active
Listed by: wendalin whitman
Office: whitman fine properties
MLS#:191098
Source:CO_AGSMLS
Price summary
- Price:$4,789,000
- Price per sq. ft.:$807.32
About this home
Spanning 5,932 square feet on 4.8 acres, this architectural masterpiece offers unobstructed views of Mt. Sopris and an award-winning landscape design graced by Cedar and Pinyon trees. The home's striking interior features arched walnut ceilings that complement the walnut hardwood floors, creating a seamless flow of elegance. A massive gas fireplace, framed by a copper-paneled wall, serves as the focal point of the living room, exuding warmth and sophistication.
The Pedini chef's kitchen is equipped with top-of-the-line appliances, including Miele double ovens and dishwashers, Sub-Zero refrigerators, a wine cooler, and a Wolf 6-burner range—a dream for culinary enthusiasts. Throughout the home, radiant-heated burnished concrete floors and Colorado Bluff Stone walls enhance its refined yet natural aesthetic.
The primary suite is a true retreat, featuring granite countertops, travertine floors, and a glass-enclosed shower that showcases stunning, unobstructed views of Mt. Sopris. Recognized for its exceptional design, this home was featured on the cover of Colorado's Luxe Interiors + Design magazine in 2010. Architect: John Muir, Builder: Patrick Maley, Landscape Architect: Daisuke Yoshimura
As a Stirling Ranch horse property, this estate offers a barn, pastures, and access to miles of horse and hiking trails, providing the perfect balance of luxury and outdoor adventure.
Contact an agent
Home facts
- Year built:2007
- Listing ID #:191098
- Added:905 day(s) ago
- Updated:February 10, 2026 at 03:24 PM
Rooms and interior
- Bedrooms:4
- Total bathrooms:5
- Full bathrooms:4
- Half bathrooms:1
- Living area:5,932 sq. ft.
Heating and cooling
- Cooling:A/C
- Heating:Radiant
Structure and exterior
- Year built:2007
- Building area:5,932 sq. ft.
- Lot area:4.8 Acres
Utilities
- Water:Community
Finances and disclosures
- Price:$4,789,000
- Price per sq. ft.:$807.32
- Tax amount:$25,158 (2024)
New listings near 799 Skipper Drive
- New
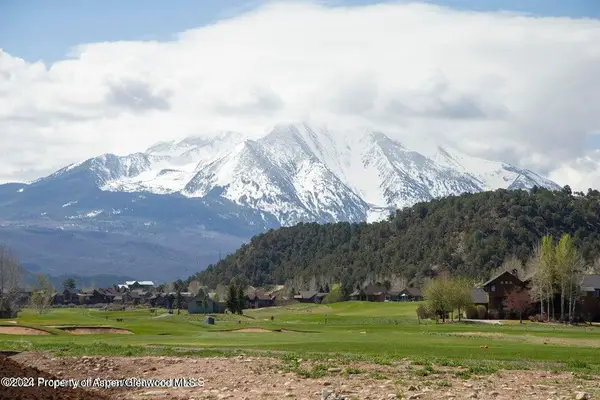 $3,195,000Active3 beds 4 baths3,335 sq. ft.
$3,195,000Active3 beds 4 baths3,335 sq. ft.3600 Crystal Bridge Drive, Carbondale, CO 81623
MLS# 191591Listed by: ENGEL & VOLKERS SNOWMASS 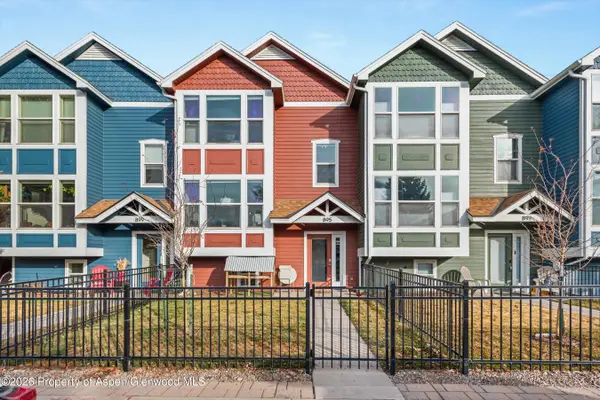 $899,000Active2 beds 3 baths1,210 sq. ft.
$899,000Active2 beds 3 baths1,210 sq. ft.895 Main Street, Carbondale, CO 81623
MLS# 191430Listed by: COLDWELL BANKER MASON MORSE-WILLITS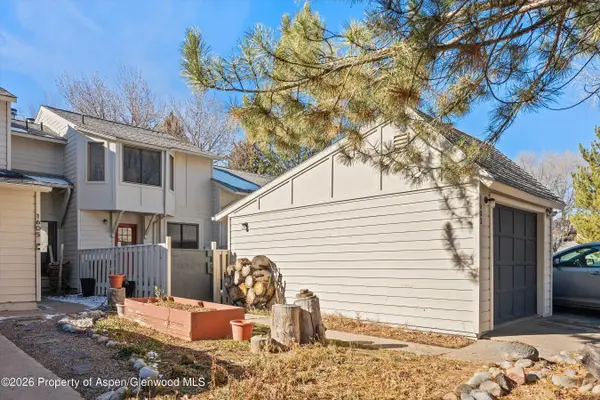 $790,000Active3 beds 3 baths1,639 sq. ft.
$790,000Active3 beds 3 baths1,639 sq. ft.1603 Defiance Drive, Carbondale, CO 81623
MLS# 191409Listed by: COLDWELL BANKER MASON MORSE-CARBONDALE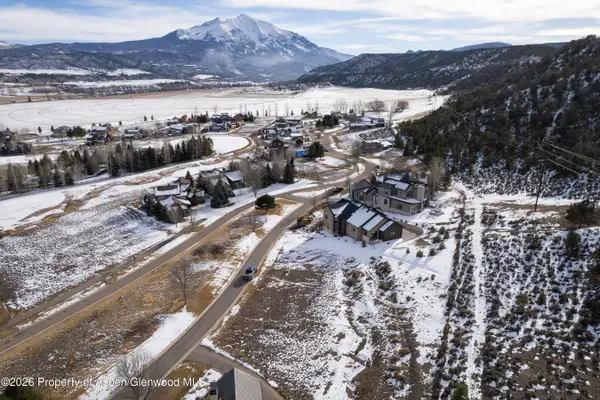 $695,000Active0.27 Acres
$695,000Active0.27 Acres741 Perry Ridge, Carbondale, CO 81623
MLS# 191349Listed by: ASPEN SNOWMASS SOTHEBY'S INTERNATIONAL REALTY - CARBONDALE $600,000Active0.28 Acres
$600,000Active0.28 Acres118 Bowles Drive, Carbondale, CO 81623
MLS# 191233Listed by: ASPEN SNOWMASS SOTHEBY'S INTERNATIONAL REALTY - CARBONDALE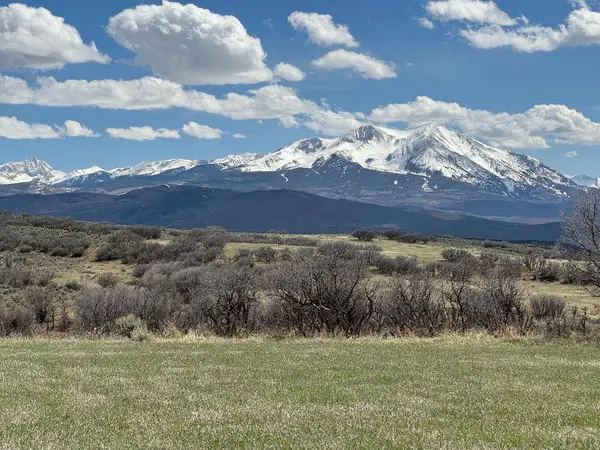 $12,995,000Active394.01 Acres
$12,995,000Active394.01 AcresTBD Cr 100, Carbondale, CO 81623
MLS# 236174Listed by: FAY RANCHES INC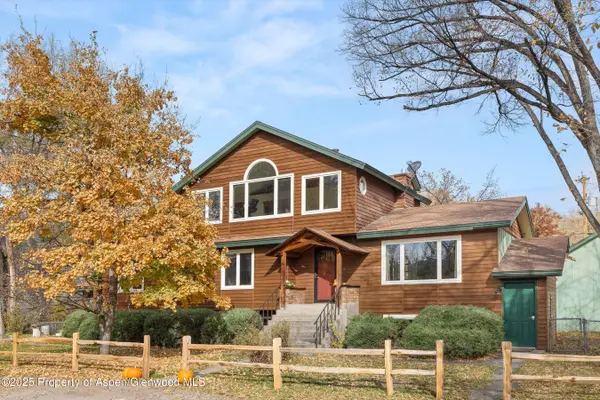 $2,250,000Active6 beds 4 baths3,420 sq. ft.
$2,250,000Active6 beds 4 baths3,420 sq. ft.451 Euclid Avenue, Carbondale, CO 81623
MLS# 190699Listed by: COLDWELL BANKER MASON MORSE-CARBONDALE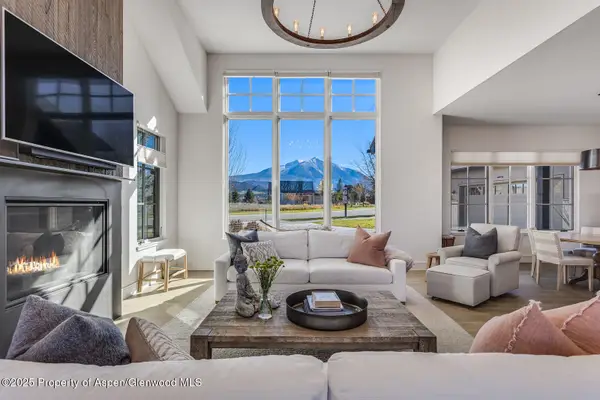 $3,400,000Active4 beds 4 baths3,462 sq. ft.
$3,400,000Active4 beds 4 baths3,462 sq. ft.283 Crystal Canyon Drive, Carbondale, CO 81623
MLS# 190696Listed by: EXP REALTY LLC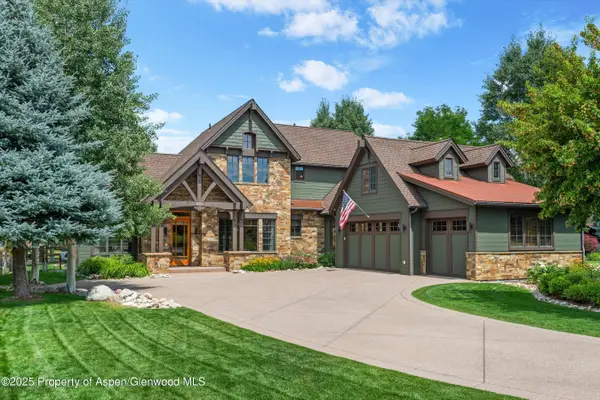 $3,000,000Active4 beds 4 baths3,298 sq. ft.
$3,000,000Active4 beds 4 baths3,298 sq. ft.221 Crystal Canyon Drive, Carbondale, CO 81623
MLS# 190609Listed by: ASPEN SNOWMASS SOTHEBY'S INTERNATIONAL REALTY - CARBONDALE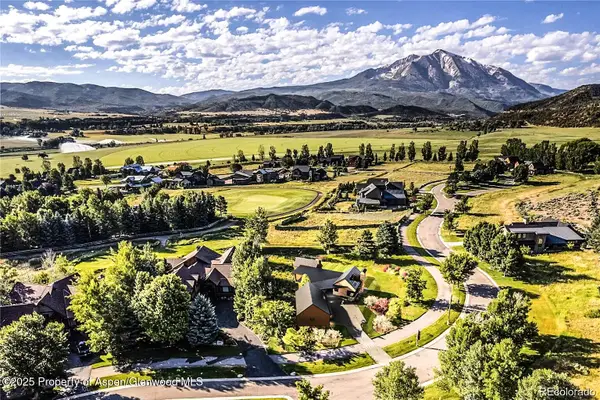 $800,000Active0.36 Acres
$800,000Active0.36 Acres782 Perry Ridge, Carbondale, CO 81623
MLS# 190561Listed by: REAL BROKER, LLC

