89 Sage Swale Road, Carbondale, CO 81623
Local realty services provided by:ERA New Age
89 Sage Swale Road,Carbondale, CO 81623
$2,450,000
- 3 Beds
- 2 Baths
- 2,250 sq. ft.
- Single family
- Pending
Listed by: dain fritz
Office: aspen snowmass sotheby's international realty - hyman mall
MLS#:189935
Source:CO_AGSMLS
Price summary
- Price:$2,450,000
- Price per sq. ft.:$1,088.89
About this home
Enjoy Mountain Modern living at it's finest in this very private custom-built home. This gorgeous home sits on a high knoll with just over 11 acres of land and beautiful Mt. Sopris views. Recent landscaping up-grades let you enjoy the outdoors with minimal lawn maintenance required. The 3-Bedroom, 2-Bathroom single level home offers an open floor plan, high ceilings, that allow for an abundance of natural light, gourmet kitchen, high end appliances and walk in pantry. The primary suite faces south with plenty of natural light, large bathroom with soaking tub and separate glass encased shower. The Living Room also faces south with a newly installed wood burning fireplace to enjoy during the fall and winter months. There is a detached and oversized 2 car garage with a newly installed dog wash. A complete list of up-grades can be found in the document section of this listing.
Contact an agent
Home facts
- Year built:2018
- Listing ID #:189935
- Added:167 day(s) ago
- Updated:October 27, 2025 at 09:42 PM
Rooms and interior
- Bedrooms:3
- Total bathrooms:2
- Full bathrooms:2
- Living area:2,250 sq. ft.
Heating and cooling
- Cooling:A/C
- Heating:Radiant, Wood Stove
Structure and exterior
- Year built:2018
- Building area:2,250 sq. ft.
- Lot area:11.42 Acres
Utilities
- Water:Community
Finances and disclosures
- Price:$2,450,000
- Price per sq. ft.:$1,088.89
- Tax amount:$6,889 (2024)
New listings near 89 Sage Swale Road
- New
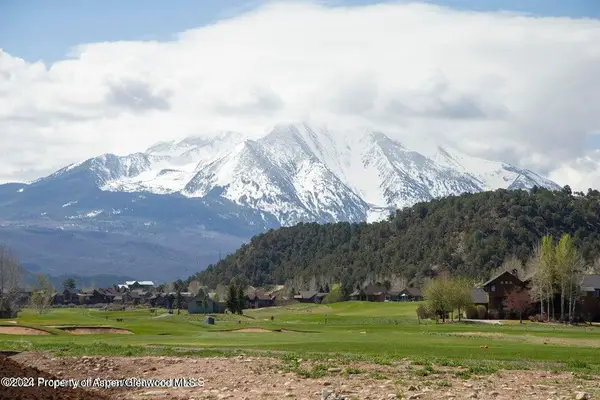 $3,195,000Active3 beds 4 baths3,335 sq. ft.
$3,195,000Active3 beds 4 baths3,335 sq. ft.3600 Crystal Bridge Drive, Carbondale, CO 81623
MLS# 191591Listed by: ENGEL & VOLKERS SNOWMASS 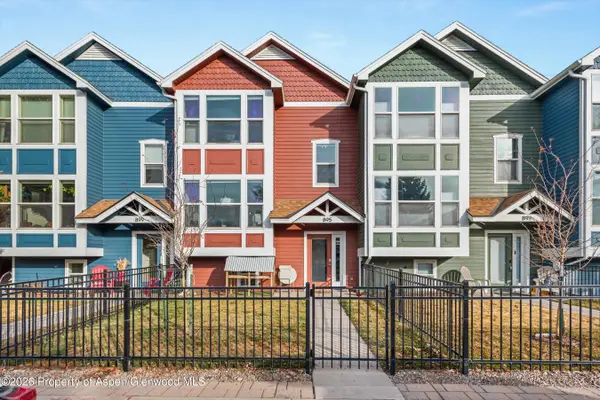 $899,000Active2 beds 3 baths1,210 sq. ft.
$899,000Active2 beds 3 baths1,210 sq. ft.895 Main Street, Carbondale, CO 81623
MLS# 191430Listed by: COLDWELL BANKER MASON MORSE-WILLITS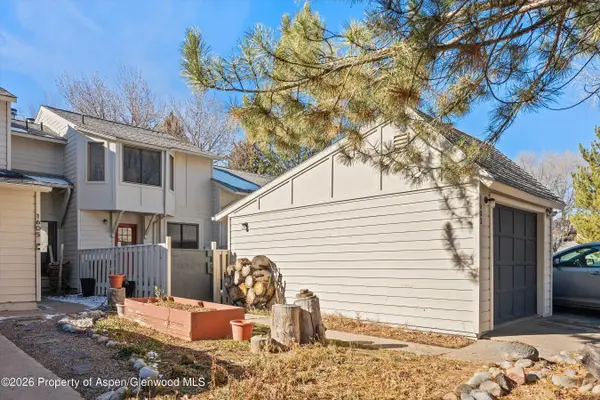 $790,000Active3 beds 3 baths1,639 sq. ft.
$790,000Active3 beds 3 baths1,639 sq. ft.1603 Defiance Drive, Carbondale, CO 81623
MLS# 191409Listed by: COLDWELL BANKER MASON MORSE-CARBONDALE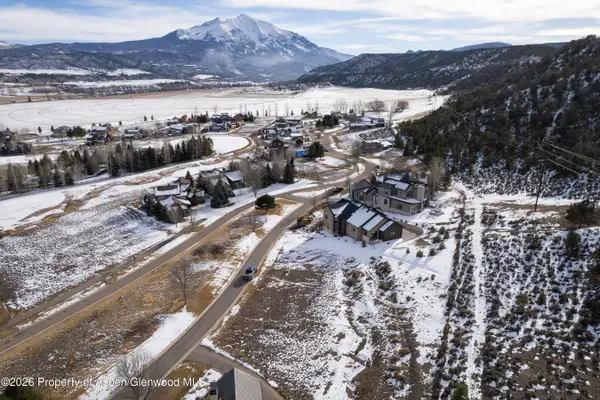 $695,000Active0.27 Acres
$695,000Active0.27 Acres741 Perry Ridge, Carbondale, CO 81623
MLS# 191349Listed by: ASPEN SNOWMASS SOTHEBY'S INTERNATIONAL REALTY - CARBONDALE $600,000Active0.28 Acres
$600,000Active0.28 Acres118 Bowles Drive, Carbondale, CO 81623
MLS# 191233Listed by: ASPEN SNOWMASS SOTHEBY'S INTERNATIONAL REALTY - CARBONDALE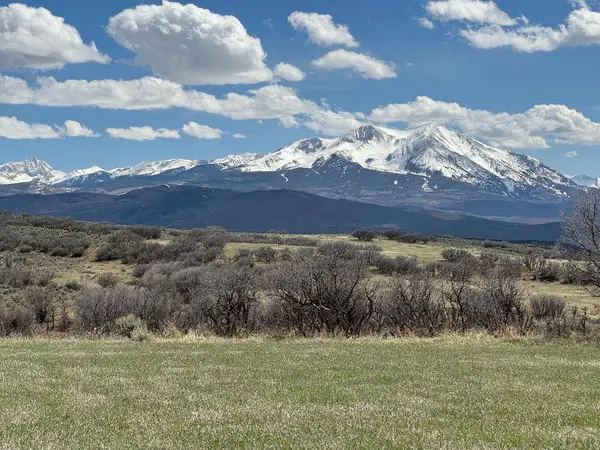 $12,995,000Active394.01 Acres
$12,995,000Active394.01 AcresTBD Cr 100, Carbondale, CO 81623
MLS# 236174Listed by: FAY RANCHES INC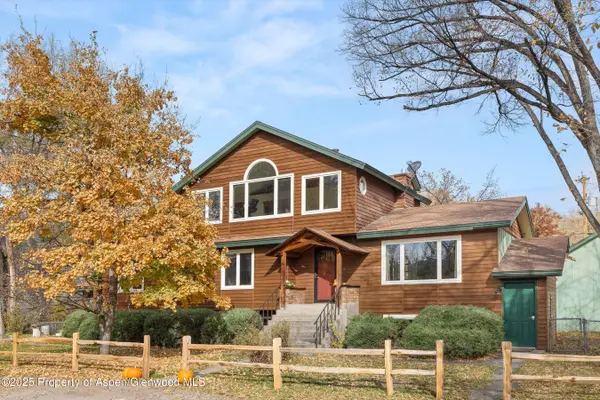 $2,250,000Active6 beds 4 baths3,420 sq. ft.
$2,250,000Active6 beds 4 baths3,420 sq. ft.451 Euclid Avenue, Carbondale, CO 81623
MLS# 190699Listed by: COLDWELL BANKER MASON MORSE-CARBONDALE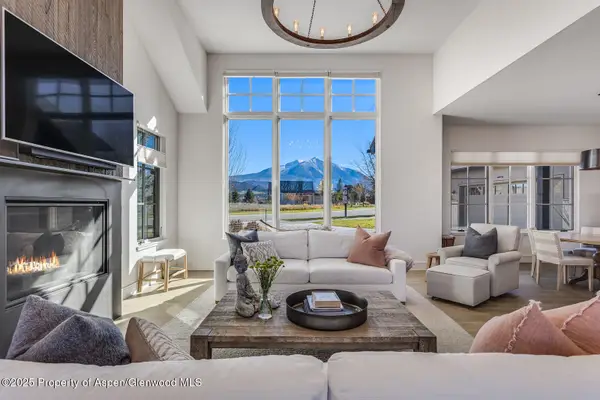 $3,400,000Active4 beds 4 baths3,462 sq. ft.
$3,400,000Active4 beds 4 baths3,462 sq. ft.283 Crystal Canyon Drive, Carbondale, CO 81623
MLS# 190696Listed by: EXP REALTY LLC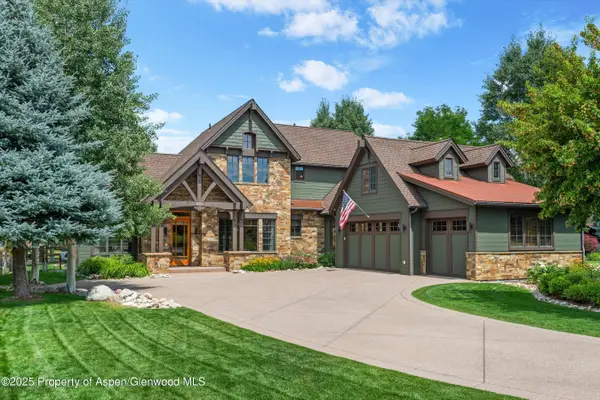 $3,000,000Active4 beds 4 baths3,298 sq. ft.
$3,000,000Active4 beds 4 baths3,298 sq. ft.221 Crystal Canyon Drive, Carbondale, CO 81623
MLS# 190609Listed by: ASPEN SNOWMASS SOTHEBY'S INTERNATIONAL REALTY - CARBONDALE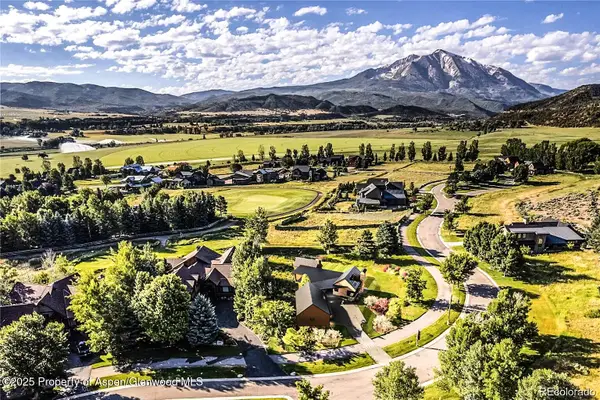 $800,000Active0.36 Acres
$800,000Active0.36 Acres782 Perry Ridge, Carbondale, CO 81623
MLS# 190561Listed by: REAL BROKER, LLC

