1012 Diamond Ridge Circle, Castle Rock, CO 80108
Local realty services provided by:LUX Real Estate Company ERA Powered
Listed by: edie marksemarks@denverrealestate.com,303-773-3399
Office: kentwood real estate dtc, llc.
MLS#:3771939
Source:ML
Price summary
- Price:$1,900,000
- Price per sq. ft.:$243.18
- Monthly HOA dues:$188.33
About this home
AN EXTRAORDINARY OPPORTUNITY
IN CASTLE ROCK'S PREMIER COMMUNITY
Rarely do properties become available on the Ridge at the prestigious Diamond Ridge Estates community, it is difficult to leave such commanding views of the Rocky Mountains. When they do go on the market, the first number is more likely to be 3, 4, or even 5. The panoramic views of the front range to Pikes Peak and beyond from the privacy of this setting that incorporates a serene waterfall, a pond, a bocce ball court, and your own putting green are extremely rare. This home is one of a kind. It meets the needs of every family, large, small, or even extended, with its separate wing and flowing spaces, private multi-use rooms, the possibility of a main floor primary suite, and garage spaces for 5 cars. Every amenity will be at your fingertips in this private community that incorporates a 90-plus-acre Nature Preserve with private trails, a community pool, tennis, and a clubhouse. Its easy access to I-25, dining, shopping, and the major office parks and sports facilities make owning this home a rare opportunity.
Contact an agent
Home facts
- Year built:1998
- Listing ID #:3771939
Rooms and interior
- Bedrooms:6
- Total bathrooms:6
- Full bathrooms:3
- Half bathrooms:1
- Living area:7,813 sq. ft.
Heating and cooling
- Cooling:Central Air
- Heating:Forced Air
Structure and exterior
- Roof:Concrete
- Year built:1998
- Building area:7,813 sq. ft.
- Lot area:1.29 Acres
Schools
- High school:Douglas County
- Middle school:Mesa
- Elementary school:Sage Canyon
Utilities
- Water:Public
- Sewer:Public Sewer
Finances and disclosures
- Price:$1,900,000
- Price per sq. ft.:$243.18
- Tax amount:$9,842 (2024)
New listings near 1012 Diamond Ridge Circle
- New
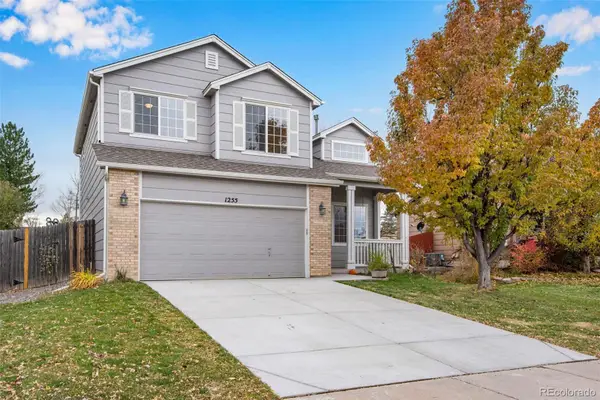 $525,000Active3 beds 3 baths2,155 sq. ft.
$525,000Active3 beds 3 baths2,155 sq. ft.1255 Parsons Avenue, Castle Rock, CO 80104
MLS# 5664889Listed by: KELLER WILLIAMS REAL ESTATE LLC - Coming SoonOpen Sat, 11am to 2pm
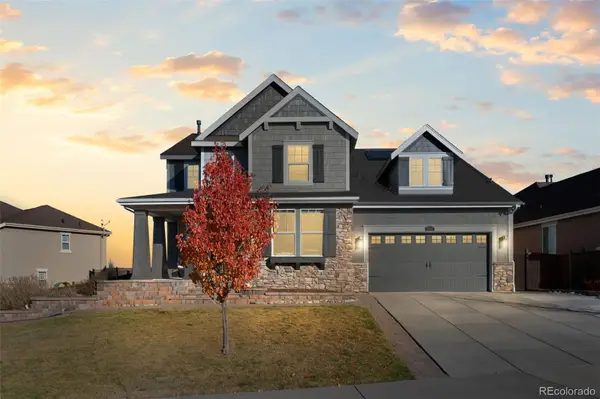 $834,999Coming Soon5 beds 4 baths
$834,999Coming Soon5 beds 4 baths2910 El Nido Way, Castle Rock, CO 80108
MLS# 4387667Listed by: 8Z REAL ESTATE - Coming SoonOpen Sat, 1 to 3pm
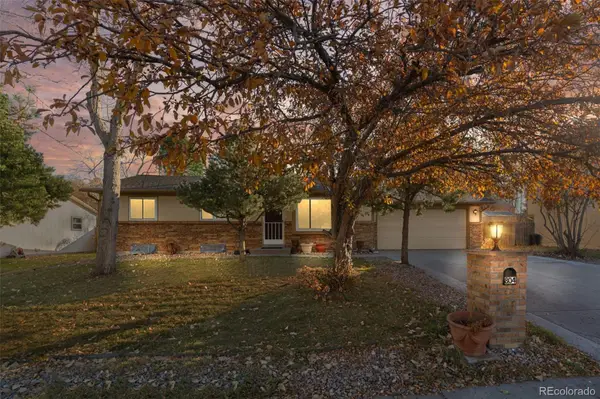 $550,000Coming Soon4 beds 3 baths
$550,000Coming Soon4 beds 3 baths804 Oakwood Drive, Castle Rock, CO 80104
MLS# 7824030Listed by: 8Z REAL ESTATE - Coming Soon
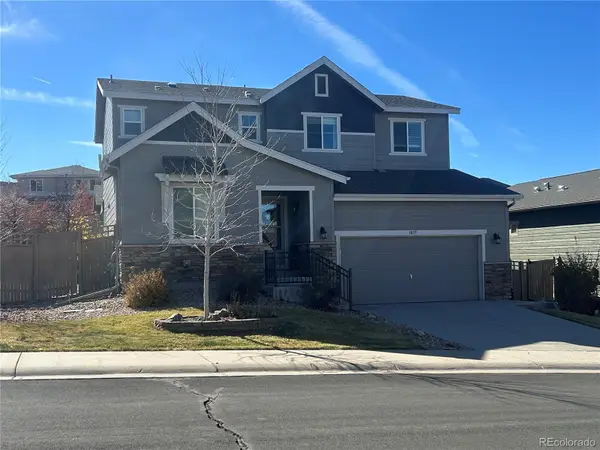 $700,000Coming Soon4 beds 3 baths
$700,000Coming Soon4 beds 3 baths3839 Donnington Circle, Castle Rock, CO 80104
MLS# 8330381Listed by: COMPASS - DENVER - Open Sun, 11am to 1pmNew
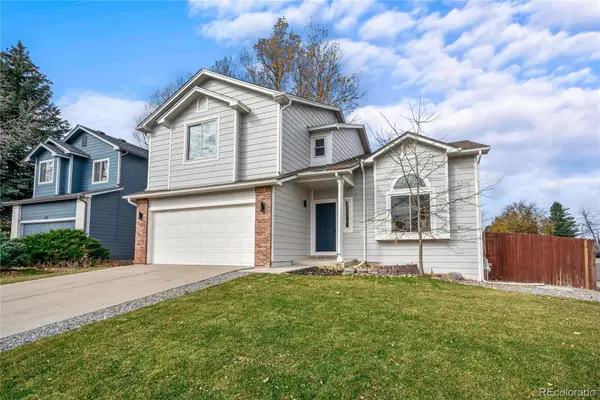 $590,000Active5 beds 4 baths2,442 sq. ft.
$590,000Active5 beds 4 baths2,442 sq. ft.5391 E Kensington Avenue, Castle Rock, CO 80104
MLS# 2834296Listed by: GENESIS REALTY - New
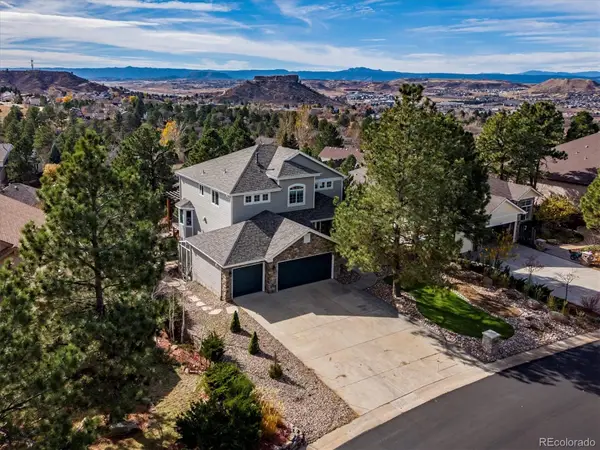 $959,000Active5 beds 4 baths4,039 sq. ft.
$959,000Active5 beds 4 baths4,039 sq. ft.1984 Blue Sage Lane, Castle Rock, CO 80104
MLS# 2360600Listed by: RE/MAX ALLIANCE - New
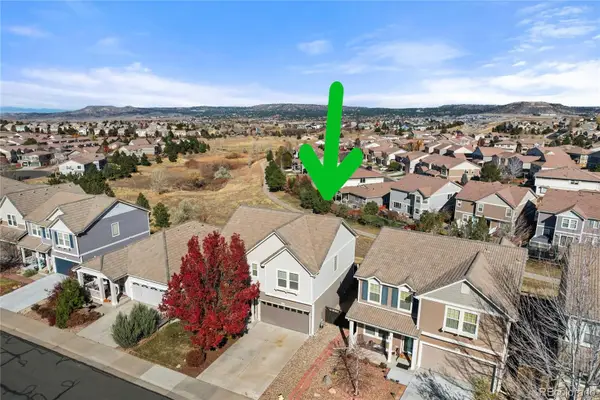 $625,000Active4 beds 4 baths2,703 sq. ft.
$625,000Active4 beds 4 baths2,703 sq. ft.3735 Dinosaur Street, Castle Rock, CO 80109
MLS# 5458801Listed by: COMPASS - DENVER - New
 $799,000Active5 beds 5 baths4,461 sq. ft.
$799,000Active5 beds 5 baths4,461 sq. ft.2982 Mountain Sky Drive, Castle Rock, CO 80104
MLS# 9812630Listed by: HOMES OF ROCKIES REALTY LLC - New
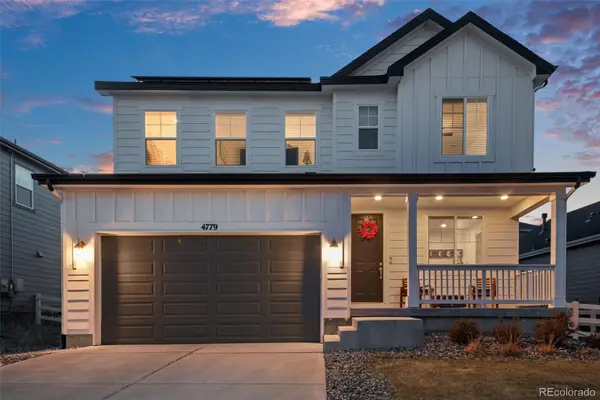 $599,000Active3 beds 3 baths2,265 sq. ft.
$599,000Active3 beds 3 baths2,265 sq. ft.4779 Gray Wolf Lane, Castle Rock, CO 80104
MLS# 2153720Listed by: LIV SOTHEBY'S INTERNATIONAL REALTY - Coming Soon
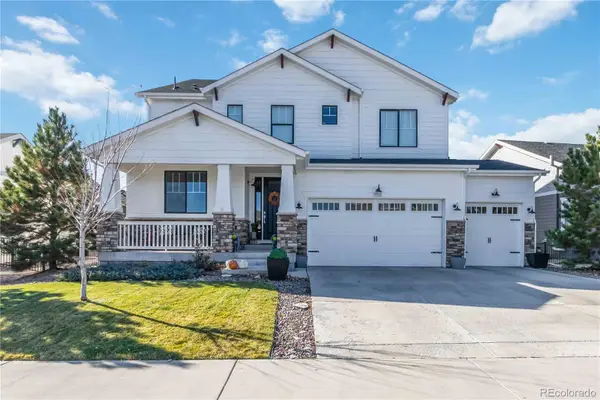 $895,000Coming Soon4 beds 3 baths
$895,000Coming Soon4 beds 3 baths1158 Bonnyton Place, Castle Rock, CO 80104
MLS# 3571542Listed by: COMPASS - DENVER
