1108 Melting Snow Way, Castle Rock, CO 80109
Local realty services provided by:ERA Shields Real Estate
1108 Melting Snow Way,Castle Rock, CO 80109
$1,199,000
- 5 Beds
- 5 Baths
- 5,512 sq. ft.
- Single family
- Active
Listed by: kim kouba, consuelo sidaskim.kouba@compass.com,303-204-8215
Office: compass - denver
MLS#:5890635
Source:ML
Price summary
- Price:$1,199,000
- Price per sq. ft.:$217.53
- Monthly HOA dues:$91
About this home
LOVE WHERE THE PAVEMENT ENDS AND THE VIEWS BEGIN? Absolutely ALL COLORADO, this 2023 Richmond Dillon II model claims one of The Meadows’ SUPERIOR LOTS, that puts “The Rock” on stage from every turn with the meadows as your backdrop, folding the outdoors into your everyday story. With trails, parks, a pool, and the Philip S. Miller Park and Incline just minutes away, this location feels like cresting the trail to your own summit! But let’s start with a FORMAL DINING ROOM that sets the stage for clinking glasses, big laughs, and the kind of gatherings that spill long past dessert. It links seamlessly to the CHEF’S KITCHEN through a smart BUTLER’S PANTRY with a beverage cooler and a PROVISION PANTRY keeping everything handily organized. That kitchen is bright and crisp with white cabinetry, moss-green backsplash, quartz counters, an apron-front farm sink, double ovens, and a generous sit and sip island. But WOW…like a ‘knock-your-socks-off sort of wow’…the 2-STORY GREAT ROOM rises dramatically from the kitchen and joins a VAULTED BREAKFAST NOOK awash in southern light, that meadow view, and access to a COVERED PATIO and ALL-SEASON TURF that extends the living space for Slip ’n Slide Saturdays and starlit nights. The DEDICATED OFFICE makes “WORK FROM HOME” a true luxury, while a tidy MUDROOM and full LAUNDRY ROOM keep backpacks, boots, and gear corralled. Upstairs is open to the great room and shares all that natural light. A quiet PRIMARY SUITE captures serene views of the open space too and offers a spa-like bath, while THREE additional bedrooms add flexibility with one room offering an ENSUITE BATH, and two others sharing a well-appointed hall bath. The FINISHED BASEMENT is yet another win: soaring 10' ceilings, 4 SUNNY EGRESS WINDOWS, a GUEST ROOM and BATH, GYM/FLEX SPACE, LOTS OF STORAGE and room for movie nights or even a bouncy castle if you need one! And to top it off, a 3-CAR GARAGE to keep all sundry adventure toys at the ready. Colorado dreaming at its best!
Contact an agent
Home facts
- Year built:2023
- Listing ID #:5890635
Rooms and interior
- Bedrooms:5
- Total bathrooms:5
- Full bathrooms:2
- Half bathrooms:1
- Living area:5,512 sq. ft.
Heating and cooling
- Cooling:Central Air
- Heating:Forced Air, Natural Gas
Structure and exterior
- Roof:Composition
- Year built:2023
- Building area:5,512 sq. ft.
- Lot area:0.19 Acres
Schools
- High school:Castle View
- Middle school:Castle Rock
- Elementary school:Meadow View
Utilities
- Water:Public
- Sewer:Public Sewer
Finances and disclosures
- Price:$1,199,000
- Price per sq. ft.:$217.53
- Tax amount:$7,284 (2024)
New listings near 1108 Melting Snow Way
- New
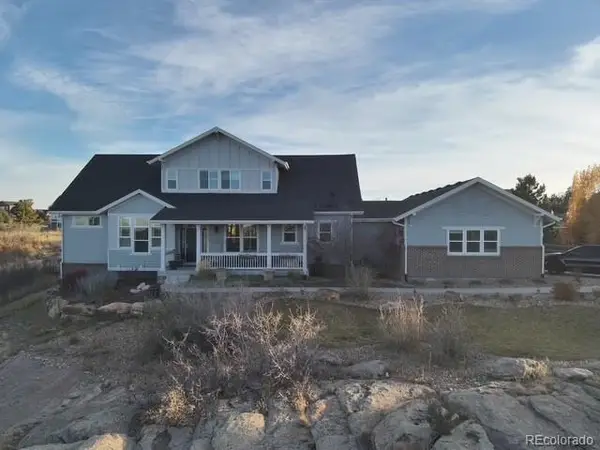 $1,275,000Active5 beds 5 baths5,047 sq. ft.
$1,275,000Active5 beds 5 baths5,047 sq. ft.7186 Weaver Circle, Castle Rock, CO 80104
MLS# 4526039Listed by: COLORADO FLAT FEE REALTY INC - New
 $725,000Active4 beds 3 baths3,632 sq. ft.
$725,000Active4 beds 3 baths3,632 sq. ft.3304 Orchid Drive, Castle Rock, CO 80109
MLS# 3332315Listed by: EXP REALTY, LLC - New
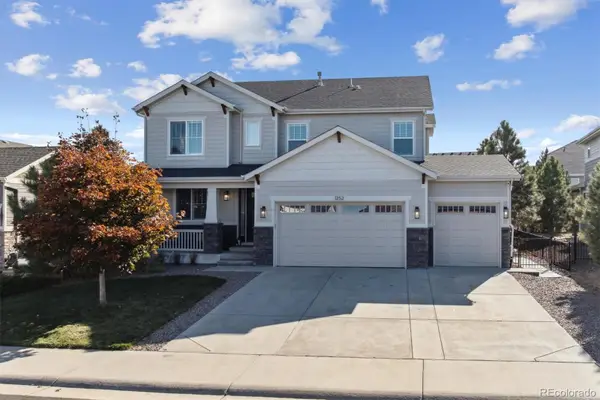 $900,000Active5 beds 4 baths4,126 sq. ft.
$900,000Active5 beds 4 baths4,126 sq. ft.1252 Bonnyton Place, Castle Rock, CO 80104
MLS# 7530907Listed by: RE/MAX ALLIANCE - New
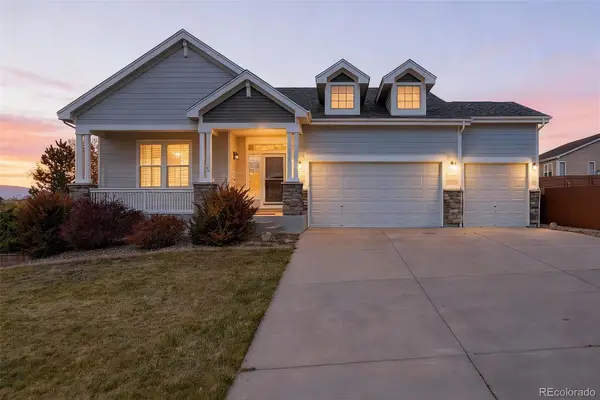 $650,000Active4 beds 3 baths3,902 sq. ft.
$650,000Active4 beds 3 baths3,902 sq. ft.398 Eaglestone Drive, Castle Rock, CO 80104
MLS# 9664092Listed by: LIV SOTHEBY'S INTERNATIONAL REALTY - Coming Soon
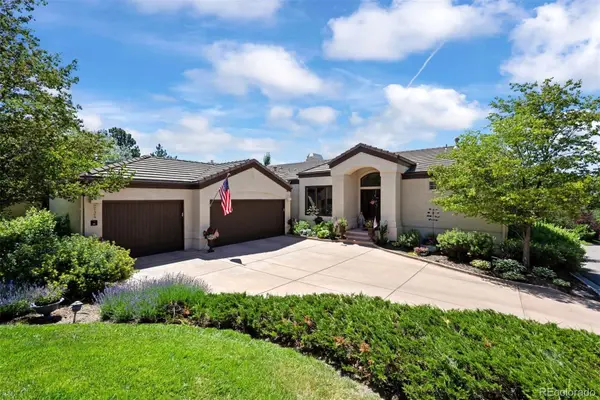 $1,488,000Coming Soon3 beds 4 baths
$1,488,000Coming Soon3 beds 4 baths2124 Ridge Plaza, Castle Rock, CO 80108
MLS# 9911117Listed by: LIV SOTHEBY'S INTERNATIONAL REALTY - Coming Soon
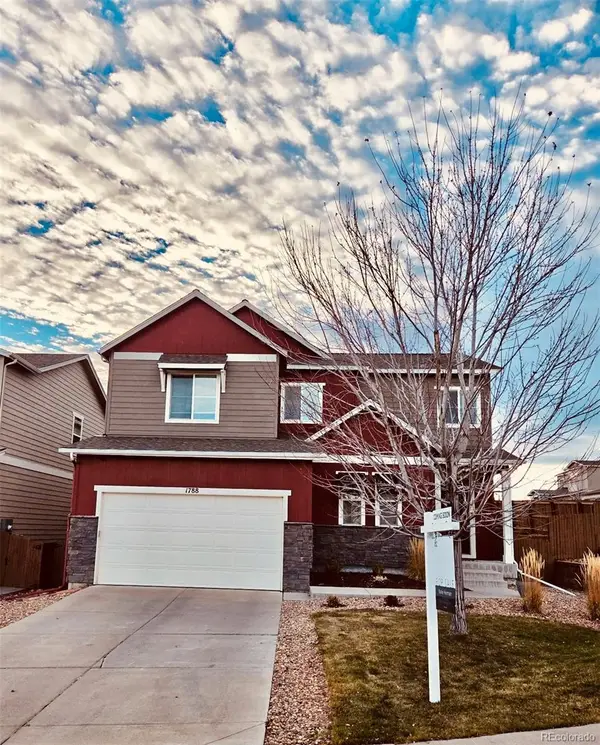 $700,000Coming Soon4 beds 5 baths
$700,000Coming Soon4 beds 5 baths1788 Ghost Dance Circle, Castle Rock, CO 80108
MLS# 4609133Listed by: 8Z REAL ESTATE - New
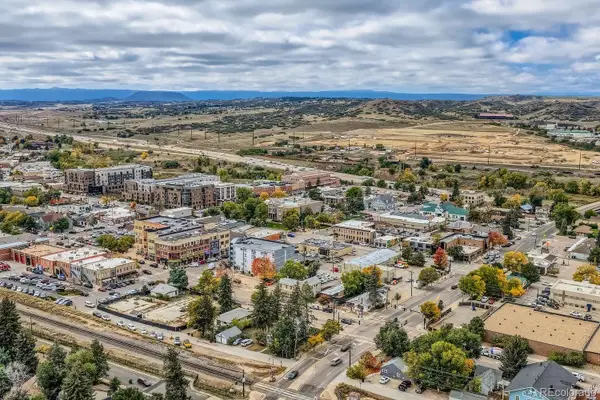 $2,000,000Active0.24 Acres
$2,000,000Active0.24 Acres422 Perry Street, Castle Rock, CO 80104
MLS# 4996329Listed by: KENTWOOD REAL ESTATE CHERRY CREEK - New
 $950,000Active3 beds 2 baths4,677 sq. ft.
$950,000Active3 beds 2 baths4,677 sq. ft.4051 Old Oaks Street, Castle Rock, CO 80104
MLS# 6703278Listed by: BERKSHIRE HATHAWAY HOMESERVICES ROCKY MOUNTAIN, REALTORS - New
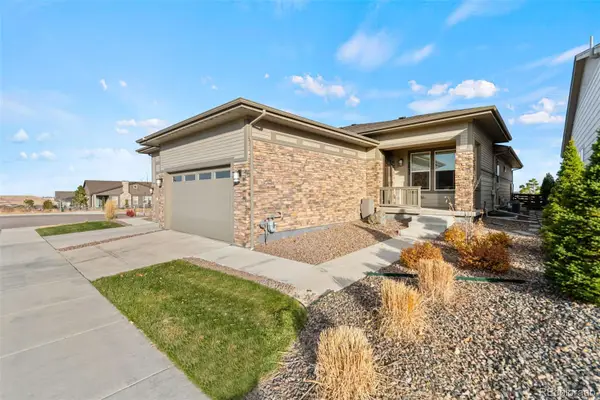 $699,000Active3 beds 2 baths3,486 sq. ft.
$699,000Active3 beds 2 baths3,486 sq. ft.2032 Sagerock, Castle Rock, CO 80108
MLS# 2087383Listed by: RE/MAX LEADERS - New
 $2,398,000Active4 beds 5 baths4,414 sq. ft.
$2,398,000Active4 beds 5 baths4,414 sq. ft.6196 Oxford Peak Lane, Castle Rock, CO 80108
MLS# 2655650Listed by: LIV SOTHEBY'S INTERNATIONAL REALTY
