2240 N Rocky View Road, Castle Rock, CO 80108
Local realty services provided by:ERA Shields Real Estate
Listed by: ryan potterryanmpotter@outlook.com,720-869-4478
Office: brokers guild real estate
MLS#:4295337
Source:ML
Price summary
- Price:$1,445,000
- Price per sq. ft.:$339.2
About this home
Extremely rare opportunity to own a stunning fully remodeled home on 4.2 usable acres only 10 minutes to downtown Castle Rock and 15 minutes to the Outlets. Envision yourself enjoying sunrises on your back deck off your main floor primary suite, looking over your gorgeous fenced back yard with mature trees and landscaping. Amazing sunsets await you on your front deck, surrounded by pine trees, scrub oak and wildlife. Making dinner is a dream in the designer kitchen with your pot filler, induction range and KitchenAid double oven...and a rare bonus, the scullery provides an additional kitchen/prep space with a farmhouse sink, second dishwasher and additional fridge. If you opt to eat outside, the bar in the walkout basement leads out to a large stamped concrete patio in your huge backyard. The many large windows throughout the home offer mountain, open space and meadow views. In the winter, the wood-burning stove in the living space will keep you cozy. Upstairs you’ll enjoy 3 bedrooms, a Jack & Jill bathroom, and a charming and functional laundry room. The basement has a flexible floor plan that includes bonus spaces as well as another bedroom with en suite bathroom in addition to the bar area. With designer finishes everywhere you look, you’ll love the beautiful white oak floors, arches, warm wood and white shaker cabinets, quartz countertops, custom range hood, gold and black hardware and fixtures, and much more. The outdoors are exceptional, with a large garden (with fruit trees, berry bushes, garden beds, and perennials), greenhouse, two outbuildings (one with power), a large field ready for your vision, and many other areas to explore. With no HOA, the possibilities are endless. Bring your animals, bring your toys, it is all welcome here! New roof installed November 2022, well pump replaced summer of 2024, and furnace and hot water heater replaced spring of 2023.
Contact an agent
Home facts
- Year built:1995
- Listing ID #:4295337
Rooms and interior
- Bedrooms:5
- Total bathrooms:4
- Full bathrooms:2
- Half bathrooms:1
- Living area:4,260 sq. ft.
Heating and cooling
- Cooling:Central Air
- Heating:Forced Air
Structure and exterior
- Roof:Composition
- Year built:1995
- Building area:4,260 sq. ft.
- Lot area:4.2 Acres
Schools
- High school:Douglas County
- Middle school:Mesa
- Elementary school:Sage Canyon
Utilities
- Water:Well
- Sewer:Septic Tank
Finances and disclosures
- Price:$1,445,000
- Price per sq. ft.:$339.2
- Tax amount:$5,761 (2024)
New listings near 2240 N Rocky View Road
- New
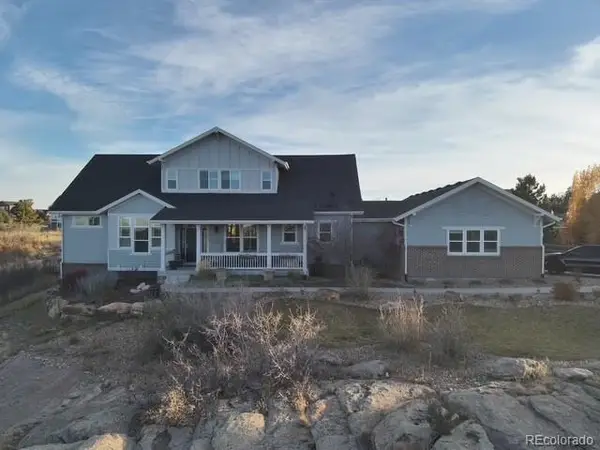 $1,275,000Active5 beds 5 baths5,047 sq. ft.
$1,275,000Active5 beds 5 baths5,047 sq. ft.7186 Weaver Circle, Castle Rock, CO 80104
MLS# 4526039Listed by: COLORADO FLAT FEE REALTY INC - New
 $725,000Active4 beds 3 baths3,632 sq. ft.
$725,000Active4 beds 3 baths3,632 sq. ft.3304 Orchid Drive, Castle Rock, CO 80109
MLS# 3332315Listed by: EXP REALTY, LLC - New
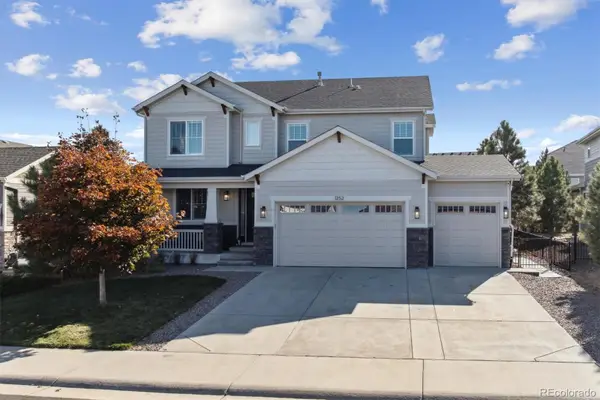 $900,000Active5 beds 4 baths4,126 sq. ft.
$900,000Active5 beds 4 baths4,126 sq. ft.1252 Bonnyton Place, Castle Rock, CO 80104
MLS# 7530907Listed by: RE/MAX ALLIANCE - New
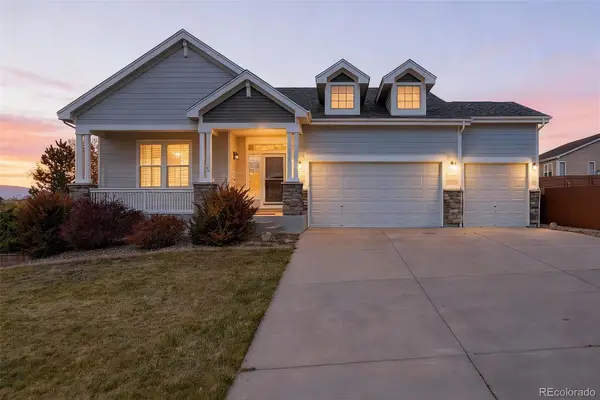 $650,000Active4 beds 3 baths3,902 sq. ft.
$650,000Active4 beds 3 baths3,902 sq. ft.398 Eaglestone Drive, Castle Rock, CO 80104
MLS# 9664092Listed by: LIV SOTHEBY'S INTERNATIONAL REALTY - Coming Soon
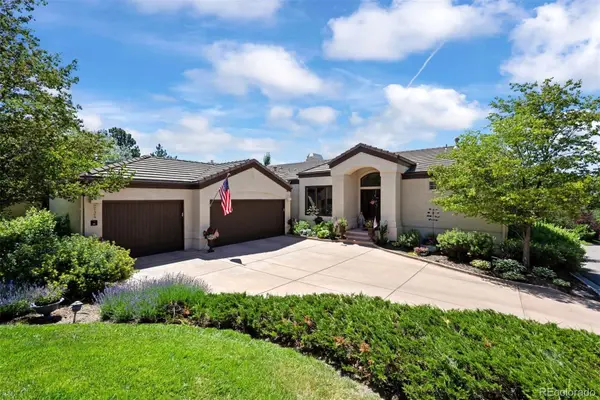 $1,488,000Coming Soon3 beds 4 baths
$1,488,000Coming Soon3 beds 4 baths2124 Ridge Plaza, Castle Rock, CO 80108
MLS# 9911117Listed by: LIV SOTHEBY'S INTERNATIONAL REALTY - Coming Soon
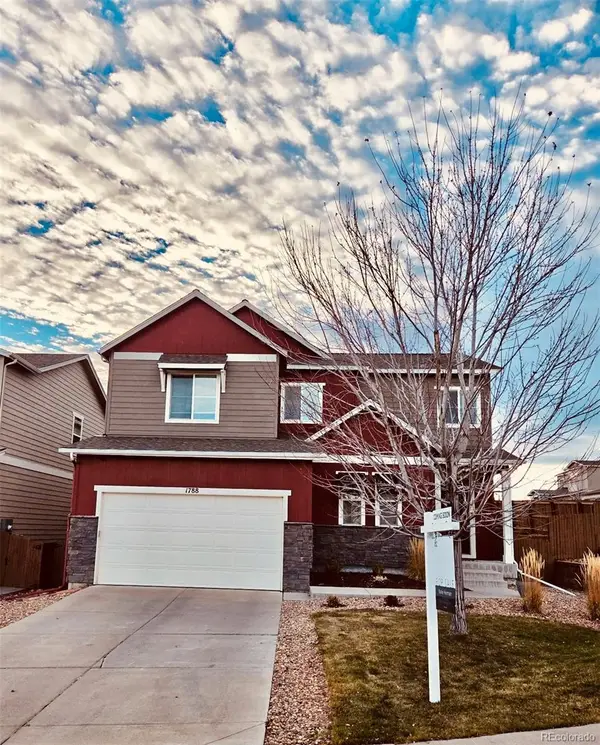 $700,000Coming Soon4 beds 5 baths
$700,000Coming Soon4 beds 5 baths1788 Ghost Dance Circle, Castle Rock, CO 80108
MLS# 4609133Listed by: 8Z REAL ESTATE - New
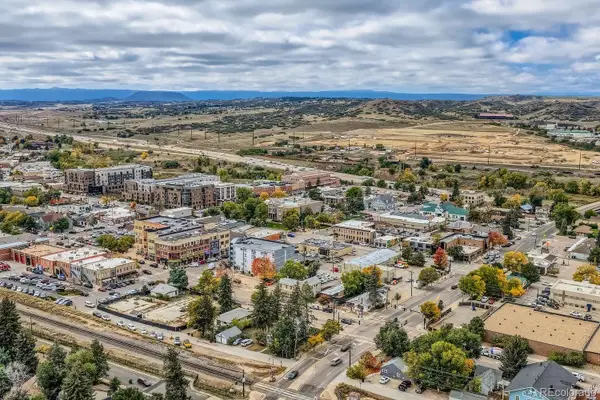 $2,000,000Active0.24 Acres
$2,000,000Active0.24 Acres422 Perry Street, Castle Rock, CO 80104
MLS# 4996329Listed by: KENTWOOD REAL ESTATE CHERRY CREEK - New
 $950,000Active3 beds 2 baths4,677 sq. ft.
$950,000Active3 beds 2 baths4,677 sq. ft.4051 Old Oaks Street, Castle Rock, CO 80104
MLS# 6703278Listed by: BERKSHIRE HATHAWAY HOMESERVICES ROCKY MOUNTAIN, REALTORS - New
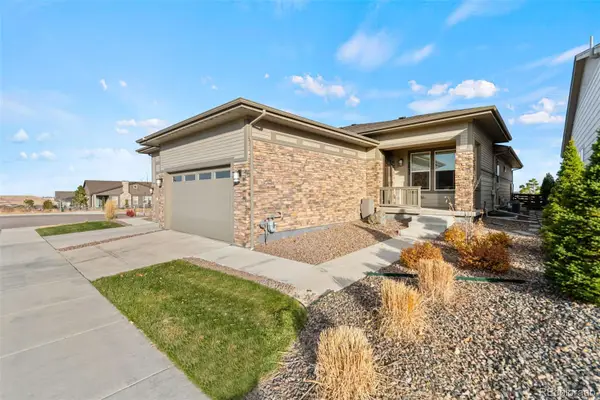 $699,000Active3 beds 2 baths3,486 sq. ft.
$699,000Active3 beds 2 baths3,486 sq. ft.2032 Sagerock, Castle Rock, CO 80108
MLS# 2087383Listed by: RE/MAX LEADERS - New
 $2,398,000Active4 beds 5 baths4,414 sq. ft.
$2,398,000Active4 beds 5 baths4,414 sq. ft.6196 Oxford Peak Lane, Castle Rock, CO 80108
MLS# 2655650Listed by: LIV SOTHEBY'S INTERNATIONAL REALTY
