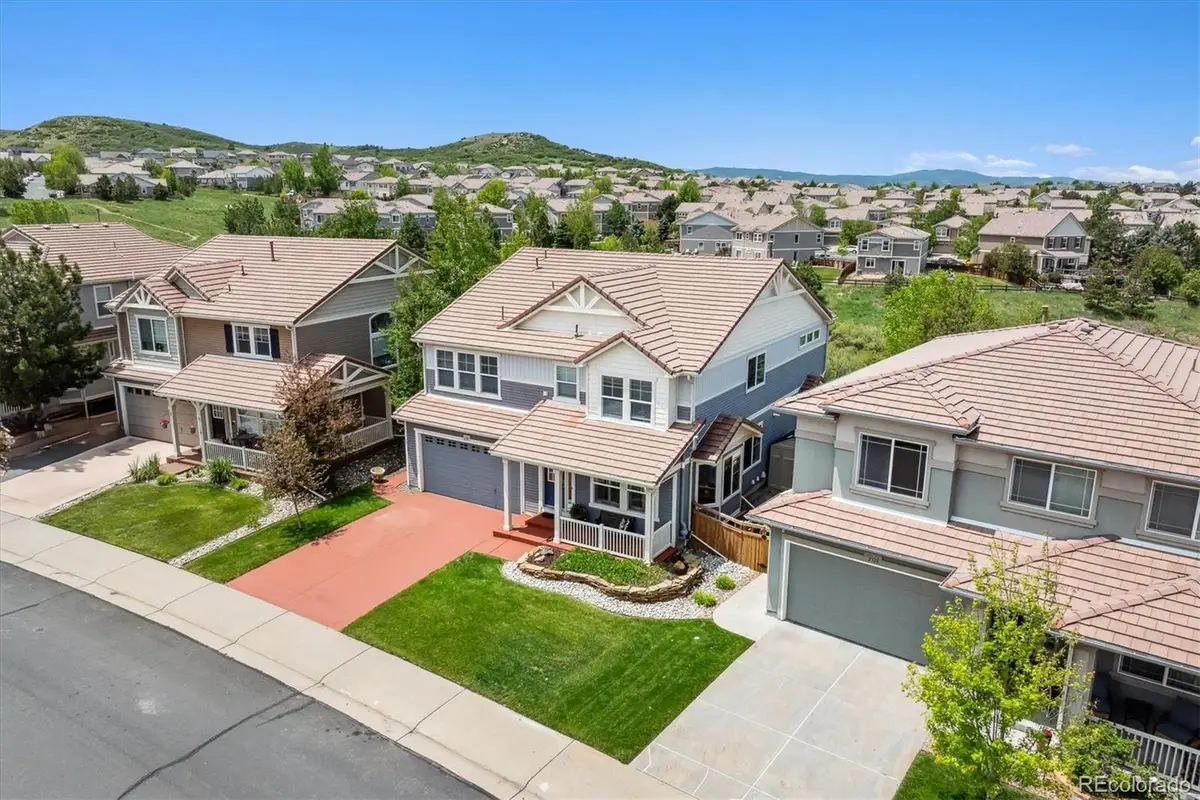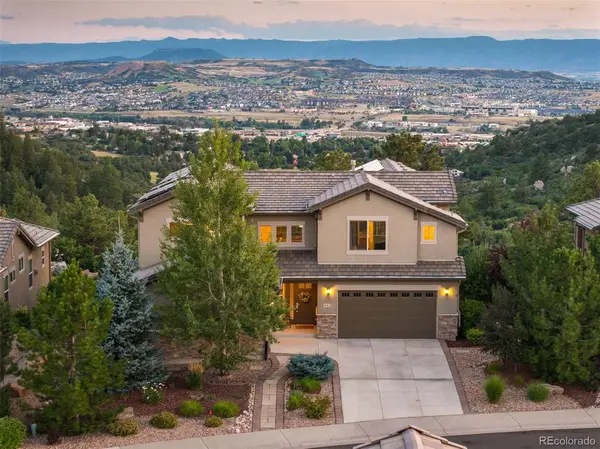2307 Candleglow Street, Castle Rock, CO 80109
Local realty services provided by:ERA Teamwork Realty



Listed by:nadine kirkthekirkteam@gmail.com,303-941-4221
Office:re/max alliance
MLS#:7183362
Source:ML
Price summary
- Price:$689,000
- Price per sq. ft.:$162.88
- Monthly HOA dues:$86.33
About this home
This charming home in The Meadows offers the best of Castle Rock living—starting with a welcoming front porch and a bright, open floorplan that BACKS TO OPEN SPACE and WALKING TRAIL and even offers a peek at the mountains. Inside, wide plank luxury vinyl floors run throughout the main level, giving everything a clean, modern feel. A sunny bay window brightens the formal living room, which flows right into the dining area—perfect for hosting friends or holiday dinners. The kitchen is a dream with a Wolf gas cooktop, double oven, big island for prep or casual meals, and a walk-in pantry to keep things tidy. The family room is warm and inviting with a gas fireplace and loads of natural light. There’s a main floor office—or fifth bedroom if you need it—giving you options to work or host. Upstairs, a bonus loft space is ready for whatever you need: a second office, game room, or creative corner. The primary suite is generously sized, with room for a sitting area and a big picture window overlooking the backyard and open space. The attached five-piece bath includes a soaking tub, separate shower, and a walk-in closet. Three more bedrooms and a full laundry room round out the upstairs. The unfinished basement gives you room to grow, and the backyard patio is a quiet spot to relax and take in the view. Custom Garden boxes are ready for your green thumb, grow those fresh vegetables, or herbs. With nearby parks, pools, restaurants, highly rated schools, and Philip S. Miller Park just down the road, with outdoor concerts, zip lines, adventure park, incline plus indoor pool and soccer along with quick access to the Outlets and historic downtown, this location is hard to beat.
Contact an agent
Home facts
- Year built:2006
- Listing Id #:7183362
Rooms and interior
- Bedrooms:5
- Total bathrooms:3
- Full bathrooms:2
- Half bathrooms:1
- Living area:4,230 sq. ft.
Heating and cooling
- Cooling:Central Air
- Heating:Forced Air
Structure and exterior
- Roof:Concrete
- Year built:2006
- Building area:4,230 sq. ft.
- Lot area:0.14 Acres
Schools
- High school:Castle View
- Middle school:Castle Rock
- Elementary school:Clear Sky
Utilities
- Water:Public
- Sewer:Public Sewer
Finances and disclosures
- Price:$689,000
- Price per sq. ft.:$162.88
- Tax amount:$5,028 (2024)
New listings near 2307 Candleglow Street
- New
 $1,599,900Active4 beds 5 baths5,354 sq. ft.
$1,599,900Active4 beds 5 baths5,354 sq. ft.442 Galaxy Drive, Castle Rock, CO 80108
MLS# 9841108Listed by: LIV SOTHEBY'S INTERNATIONAL REALTY - New
 $1,075,000Active5 beds 4 baths6,142 sq. ft.
$1,075,000Active5 beds 4 baths6,142 sq. ft.6087 Leilani Drive, Castle Rock, CO 80108
MLS# 9904973Listed by: RE/MAX SYNERGY - New
 $875,000Active3 beds 4 baths4,104 sq. ft.
$875,000Active3 beds 4 baths4,104 sq. ft.648 Sage Grouse Circle, Castle Rock, CO 80109
MLS# 4757737Listed by: COLUXE REALTY - Open Sun, 1 to 4pmNew
 $775,000Active4 beds 4 baths4,866 sq. ft.
$775,000Active4 beds 4 baths4,866 sq. ft.7170 Oasis Drive, Castle Rock, CO 80108
MLS# 3587446Listed by: COLDWELL BANKER REALTY 24 - Open Sat, 12 to 2pmNew
 $665,000Active4 beds 3 baths3,328 sq. ft.
$665,000Active4 beds 3 baths3,328 sq. ft.2339 Villageview Lane, Castle Rock, CO 80104
MLS# 2763458Listed by: THE IRIS REALTY GROUP INC - New
 $570,000Active4 beds 3 baths2,102 sq. ft.
$570,000Active4 beds 3 baths2,102 sq. ft.4742 N Blazingstar Trail, Castle Rock, CO 80109
MLS# 9442531Listed by: KELLER WILLIAMS REAL ESTATE LLC - Coming Soon
 $1,650,000Coming Soon5 beds 4 baths
$1,650,000Coming Soon5 beds 4 baths1591 Glade Gulch Road, Castle Rock, CO 80104
MLS# 4085557Listed by: RE/MAX LEADERS - Open Sat, 11am to 1pmNew
 $535,000Active4 beds 2 baths2,103 sq. ft.
$535,000Active4 beds 2 baths2,103 sq. ft.4912 N Silverlace Drive, Castle Rock, CO 80109
MLS# 8451673Listed by: MILEHIMODERN - New
 $649,900Active4 beds 4 baths2,877 sq. ft.
$649,900Active4 beds 4 baths2,877 sq. ft.4674 High Mesa Circle, Castle Rock, CO 80108
MLS# 2619926Listed by: PARK AVENUE PROPERTIES OF COLORADO SPRINGS, LLC - New
 $525,000Active1 beds 1 baths934 sq. ft.
$525,000Active1 beds 1 baths934 sq. ft.20 Wilcox Street #311, Castle Rock, CO 80104
MLS# 9313714Listed by: TRELORA REALTY, INC.
