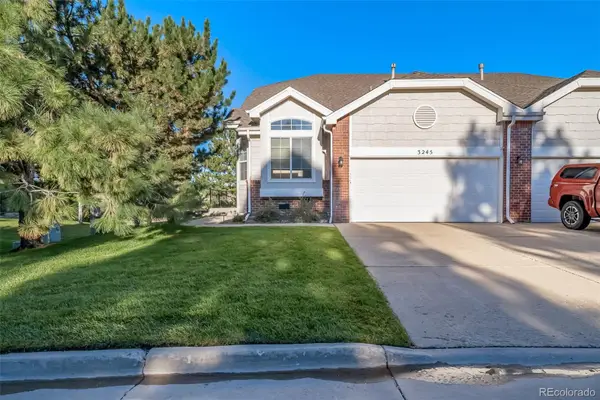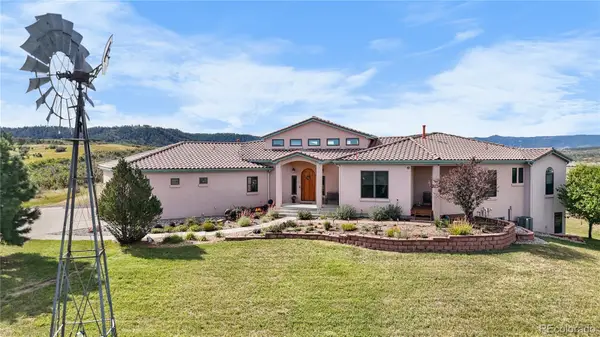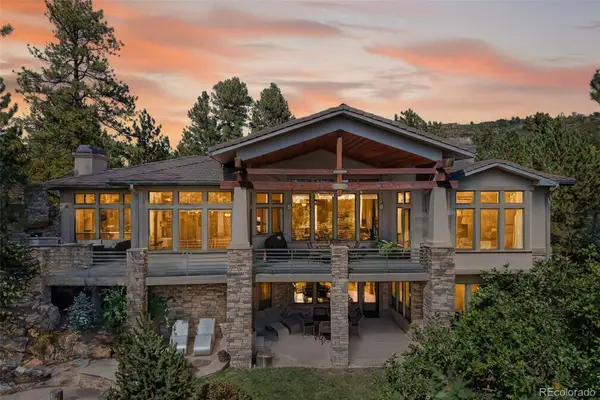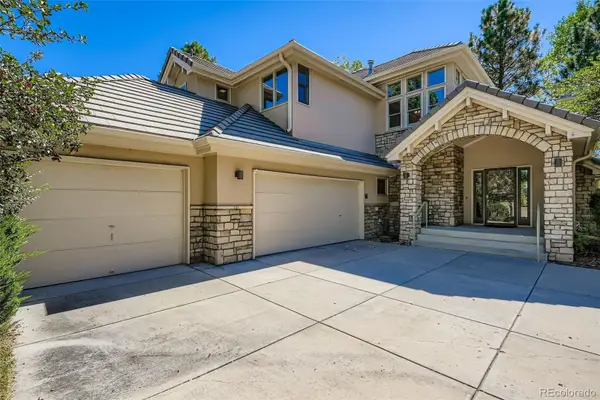3215 Cherry Plum Way, Castle Rock, CO 80104
Local realty services provided by:ERA Teamwork Realty
Listed by:nicole ryannicole.ryan@orchard.com,303-802-0205
Office:orchard brokerage llc.
MLS#:8302080
Source:ML
Price summary
- Price:$1,100,000
- Price per sq. ft.:$211.62
- Monthly HOA dues:$25
About this home
Also available as a leasehold structure for $530,200!
Fabulous family home on a secluded lot with rare direct backyard access from the main living level AND a fully finished walkout basement—you truly get the best of both worlds. Let kids and pets out with ease while also having a walkout basement.
Discover a rare gem in the sought-after Plum Creek community! This stunning home offers a unique blend of elegance, functionality, and flexibility with upgrades and features you won’t easily find elsewhere.
Step inside to a dramatic two-story entry with sweeping spiral staircase, opening into bright living spaces framed by spectacular mountain views. The main level flows seamlessly to the backyard making it easy to let kids and pets run free in the fully fenced yard. A finished walkout basement expands your lifestyle options with soaring 10+ foot ceilings, a massive living area, and a private suite-style bedroom with direct bath and walk-in closet access. With individual climate control, it’s perfectly set up for multi-generational living, guests, or even a rental space.
The oversized 3-car garage is a showstopper, built extra-tall and extra-deep (12+ feet high!) and paired with a carport designed to handle an RV or boat with ease.
Nearly every big-ticket item has been updated in the last five years: paint, carpet, flooring, roof, HVAC, deck, pergola, artificial grass, and a beautifully remodeled primary bath. Outside, enjoy quiet evenings under the pergola or entertain on the elevated deck, all while soaking in Colorado’s blue skies.
Located on a private and quiet street, yet only 5 minutes to Plum Creek Golf Course, you’ll love the perfect balance of privacy and convenience. Best of all — the hassle free HOA is just $25/month.
This one checks all the boxes: views, updates, space, and unmatched flexibility.
Contact an agent
Home facts
- Year built:1997
- Listing ID #:8302080
Rooms and interior
- Bedrooms:5
- Total bathrooms:5
- Full bathrooms:4
- Half bathrooms:1
- Living area:5,198 sq. ft.
Heating and cooling
- Cooling:Central Air
- Heating:Forced Air, Natural Gas
Structure and exterior
- Roof:Composition
- Year built:1997
- Building area:5,198 sq. ft.
- Lot area:0.49 Acres
Schools
- High school:Douglas County
- Middle school:Mesa
- Elementary school:South Ridge
Utilities
- Water:Public
- Sewer:Public Sewer
Finances and disclosures
- Price:$1,100,000
- Price per sq. ft.:$211.62
- Tax amount:$4,498 (2024)
New listings near 3215 Cherry Plum Way
- New
 $750,000Active3 beds 3 baths4,892 sq. ft.
$750,000Active3 beds 3 baths4,892 sq. ft.3560 Starry Night Loop, Castle Rock, CO 80109
MLS# 3763583Listed by: EXP REALTY, LLC - New
 $719,900Active5 beds 3 baths3,920 sq. ft.
$719,900Active5 beds 3 baths3,920 sq. ft.4851 Cattle Cross Road, Castle Rock, CO 80104
MLS# 3855899Listed by: TITAN ONE REALTY GROUP - New
 $549,900Active3 beds 3 baths3,090 sq. ft.
$549,900Active3 beds 3 baths3,090 sq. ft.3245 Mount Royal Drive #36, Castle Rock, CO 80104
MLS# 7058015Listed by: A STEP ABOVE REALTY - New
 $625,000Active2 beds 2 baths1,560 sq. ft.
$625,000Active2 beds 2 baths1,560 sq. ft.1089 Rumbling Sky Place, Castle Rock, CO 80108
MLS# 2407741Listed by: DOLBY HAAS - New
 $1,450,000Active4 beds 4 baths5,792 sq. ft.
$1,450,000Active4 beds 4 baths5,792 sq. ft.3589 Winterhawk Circle, Castle Rock, CO 80104
MLS# 5637953Listed by: LIFESTYLE INTERNATIONAL REALTY - New
 $540,000Active2 beds 1 baths1,324 sq. ft.
$540,000Active2 beds 1 baths1,324 sq. ft.422 Front Street, Castle Rock, CO 80104
MLS# 4817097Listed by: CENTURY 21 ALTITUDE REAL ESTATE, LLC - New
 $1,755,000Active5 beds 5 baths5,205 sq. ft.
$1,755,000Active5 beds 5 baths5,205 sq. ft.5432 Water Oak Circle, Castle Rock, CO 80108
MLS# 5415112Listed by: REALTY ONE GROUP PREMIER - New
 $499,000Active3 beds 3 baths1,798 sq. ft.
$499,000Active3 beds 3 baths1,798 sq. ft.3868 Alcazar Drive, Castle Rock, CO 80109
MLS# 5551897Listed by: RE/MAX PROFESSIONALS - New
 $2,700,000Active5 beds 6 baths6,174 sq. ft.
$2,700,000Active5 beds 6 baths6,174 sq. ft.218 Hidden Valley Lane, Castle Rock, CO 80108
MLS# 6581237Listed by: COLDWELL BANKER REALTY 24 - New
 $1,425,000Active5 beds 4 baths3,976 sq. ft.
$1,425,000Active5 beds 4 baths3,976 sq. ft.3122 Ramshorn Drive, Castle Rock, CO 80108
MLS# 4205895Listed by: ORCHARD BROKERAGE LLC
