3443 Elk Run Drive, Castle Rock, CO 80109
Local realty services provided by:RONIN Real Estate Professionals ERA Powered
Listed by: scott westensee, the griffith home teamscott@griffithhometeam.com,303-515-1017
Office: re/max professionals
MLS#:3722419
Source:ML
Price summary
- Price:$950,000
- Price per sq. ft.:$242.29
- Monthly HOA dues:$39.17
About this home
Situated on a premium lot in The Meadows, 3443 Elk Run Drive is defined by intentional design, seamless flow, and refined finishes throughout. the home has new paint and carpet updated throughout this year (2025), the grand foyer features tile floors, high ceilings, and is bathed in natural light, opening up to formal living and dining spaces, ideal for entertaining. seamlessly connect to the gorgeous family room, complemented by 20’ ceilings and a dual-sided gas fireplace. The well-appointed kitchen includes granite counters, a stainless steel appliance package, a walk-in pantry, and a center island. Step outside to your backyard oasis. The yard offers privacy, featuring multiple mature trees and new professional landscaping, which can be enjoyed from the sizable wooden deck while entertaining guests or relaxing under the stars. Upstairs, the private living quarters unfold to three generously sized secondary bedrooms, an updated full bath, and the primary suite. This sanctuary is complete with dual walk-in closets and an updated ensuite 5-piece bath, new tile floors, and a walk-in shower. Additional features of this turnkey residence include new exterior paint, a main-floor home office with a gas fireplace, a laundry room with built-in cabinetry, an attached 3-car garage, and an unfinished basement, plumbed and ready for future expansion. The Meadows is a coveted family-friendly community in Castle Rock within minutes of Soaring Hawk Elementary, Paintbrush Park, The Grange, Red Hawk Ridge golf course, and endless shopping, dining, and entertainment of The Outlets and Downtown Castle Rock. Do not hesitate to experience contemporary living at 3443 Elk Run Drive; book your showing today!
Contact an agent
Home facts
- Year built:2001
- Listing ID #:3722419
Rooms and interior
- Bedrooms:4
- Total bathrooms:3
- Full bathrooms:2
- Living area:3,921 sq. ft.
Heating and cooling
- Cooling:Central Air
- Heating:Forced Air, Natural Gas
Structure and exterior
- Roof:Concrete
- Year built:2001
- Building area:3,921 sq. ft.
- Lot area:0.34 Acres
Schools
- High school:Castle View
- Middle school:Castle Rock
- Elementary school:Soaring Hawk
Utilities
- Water:Public
- Sewer:Public Sewer
Finances and disclosures
- Price:$950,000
- Price per sq. ft.:$242.29
- Tax amount:$5,814 (2024)
New listings near 3443 Elk Run Drive
- New
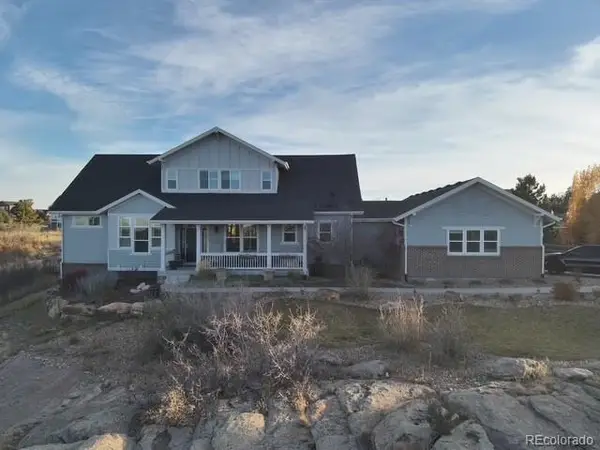 $1,275,000Active5 beds 5 baths5,047 sq. ft.
$1,275,000Active5 beds 5 baths5,047 sq. ft.7186 Weaver Circle, Castle Rock, CO 80104
MLS# 4526039Listed by: COLORADO FLAT FEE REALTY INC - New
 $725,000Active4 beds 3 baths3,632 sq. ft.
$725,000Active4 beds 3 baths3,632 sq. ft.3304 Orchid Drive, Castle Rock, CO 80109
MLS# 3332315Listed by: EXP REALTY, LLC - New
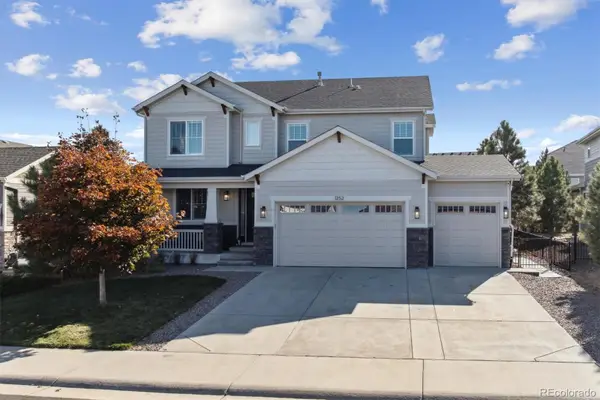 $900,000Active5 beds 4 baths4,126 sq. ft.
$900,000Active5 beds 4 baths4,126 sq. ft.1252 Bonnyton Place, Castle Rock, CO 80104
MLS# 7530907Listed by: RE/MAX ALLIANCE - New
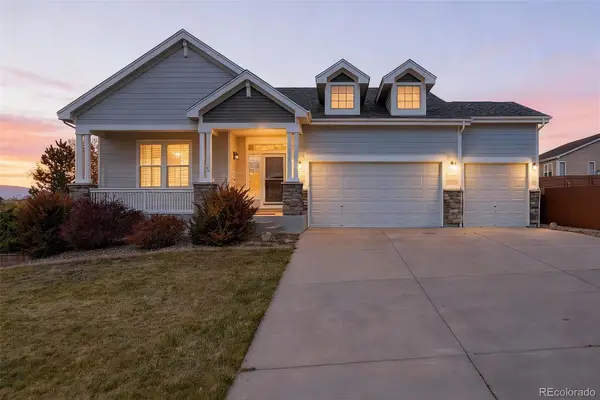 $650,000Active4 beds 3 baths3,902 sq. ft.
$650,000Active4 beds 3 baths3,902 sq. ft.398 Eaglestone Drive, Castle Rock, CO 80104
MLS# 9664092Listed by: LIV SOTHEBY'S INTERNATIONAL REALTY - Coming Soon
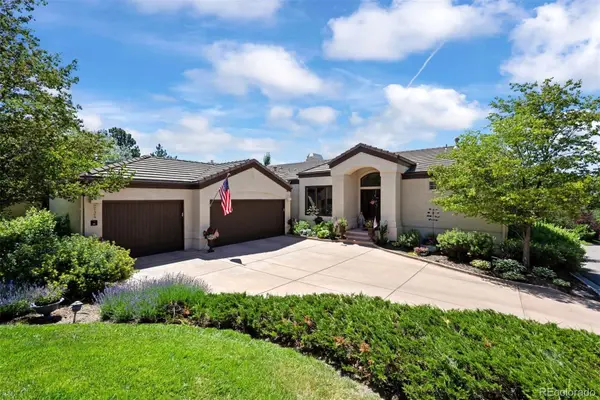 $1,488,000Coming Soon3 beds 4 baths
$1,488,000Coming Soon3 beds 4 baths2124 Ridge Plaza, Castle Rock, CO 80108
MLS# 9911117Listed by: LIV SOTHEBY'S INTERNATIONAL REALTY - Coming Soon
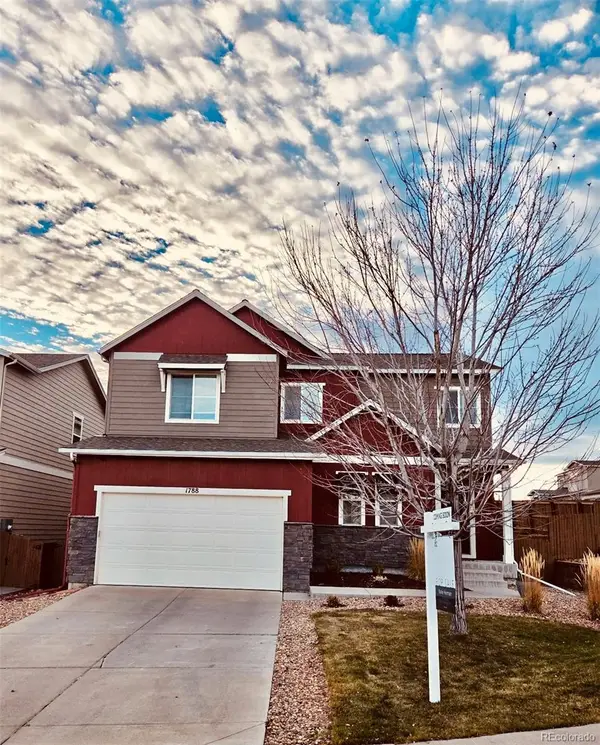 $700,000Coming Soon4 beds 5 baths
$700,000Coming Soon4 beds 5 baths1788 Ghost Dance Circle, Castle Rock, CO 80108
MLS# 4609133Listed by: 8Z REAL ESTATE - New
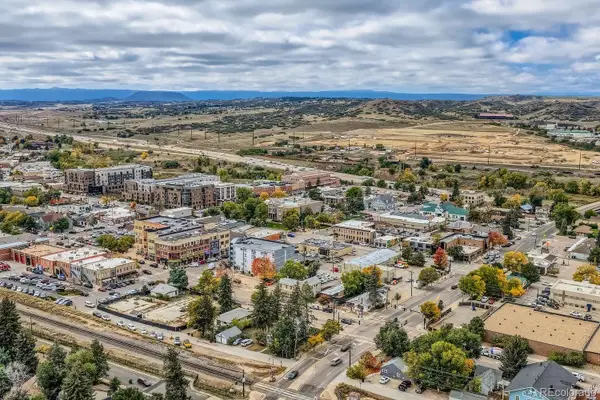 $2,000,000Active0.24 Acres
$2,000,000Active0.24 Acres422 Perry Street, Castle Rock, CO 80104
MLS# 4996329Listed by: KENTWOOD REAL ESTATE CHERRY CREEK - New
 $950,000Active3 beds 2 baths4,677 sq. ft.
$950,000Active3 beds 2 baths4,677 sq. ft.4051 Old Oaks Street, Castle Rock, CO 80104
MLS# 6703278Listed by: BERKSHIRE HATHAWAY HOMESERVICES ROCKY MOUNTAIN, REALTORS - New
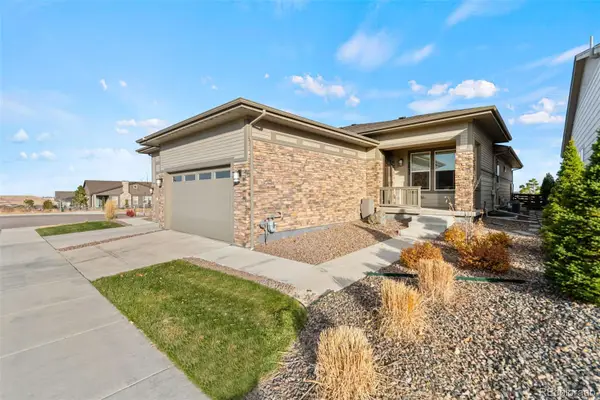 $699,000Active3 beds 2 baths3,486 sq. ft.
$699,000Active3 beds 2 baths3,486 sq. ft.2032 Sagerock, Castle Rock, CO 80108
MLS# 2087383Listed by: RE/MAX LEADERS - New
 $2,398,000Active4 beds 5 baths4,414 sq. ft.
$2,398,000Active4 beds 5 baths4,414 sq. ft.6196 Oxford Peak Lane, Castle Rock, CO 80108
MLS# 2655650Listed by: LIV SOTHEBY'S INTERNATIONAL REALTY
