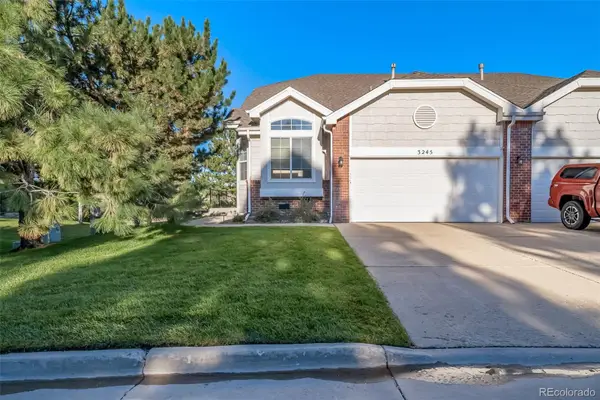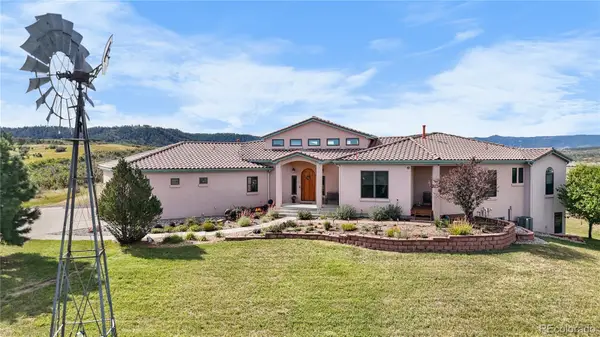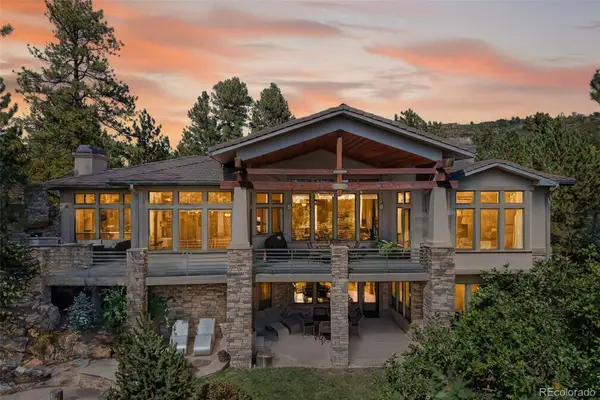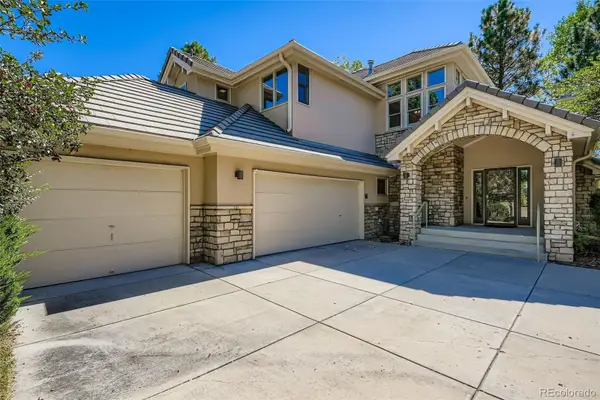4937 Parsons Way, Castle Rock, CO 80104
Local realty services provided by:ERA Teamwork Realty
Listed by:joshua simpsonjoshsimpsonsellshomes@gmail.com,720-244-4648
Office:coldwell banker realty 44
MLS#:5353747
Source:ML
Price summary
- Price:$509,900
- Price per sq. ft.:$211.93
- Monthly HOA dues:$18.75
About this home
Great home, ready for the next owners to add their personal touches. This wonderful family home in Founders Village offers over 2,400 sq. ft. with 3 bedrooms, 2 ½ baths, a retreat off the master bedroom perfect for a home office, game room, additional living room, or whatever your heart desires. The kitchen has been recently updated with newer stainless-steel appliances and wood flooring. The open floor plan is great for family and friend gatherings, with the spacious kitchen leading to the dining area and an open family room. The walk-out basement offers endless possibilities to finish out as additional living space or leave as is for ample storage. The HVAC system was recently upgraded and installed.. The backyard is the right size, large enough to entertain, but not too big to manage. The home sits on a large green belt with great views of the open space, providing comfort and privacy from your beautiful redwood deck that extends the length of the home. Sellers have already found their new home, so the transition will be quick and smooth. This great property is priced very aggressively for a quick sale. You won’t be disappointed in the size, quality, condition, location, or price. This is a must-see.
Contact an agent
Home facts
- Year built:1999
- Listing ID #:5353747
Rooms and interior
- Bedrooms:3
- Total bathrooms:3
- Full bathrooms:2
- Half bathrooms:1
- Living area:2,406 sq. ft.
Heating and cooling
- Cooling:Central Air
- Heating:Forced Air
Structure and exterior
- Roof:Composition
- Year built:1999
- Building area:2,406 sq. ft.
- Lot area:0.12 Acres
Schools
- High school:Douglas County
- Middle school:Mesa
- Elementary school:Rock Ridge
Utilities
- Sewer:Public Sewer
Finances and disclosures
- Price:$509,900
- Price per sq. ft.:$211.93
- Tax amount:$5,608 (2024)
New listings near 4937 Parsons Way
- New
 $750,000Active3 beds 3 baths4,892 sq. ft.
$750,000Active3 beds 3 baths4,892 sq. ft.3560 Starry Night Loop, Castle Rock, CO 80109
MLS# 3763583Listed by: EXP REALTY, LLC - New
 $719,900Active5 beds 3 baths3,920 sq. ft.
$719,900Active5 beds 3 baths3,920 sq. ft.4851 Cattle Cross Road, Castle Rock, CO 80104
MLS# 3855899Listed by: TITAN ONE REALTY GROUP - New
 $549,900Active3 beds 3 baths3,090 sq. ft.
$549,900Active3 beds 3 baths3,090 sq. ft.3245 Mount Royal Drive #36, Castle Rock, CO 80104
MLS# 7058015Listed by: A STEP ABOVE REALTY - New
 $625,000Active2 beds 2 baths1,560 sq. ft.
$625,000Active2 beds 2 baths1,560 sq. ft.1089 Rumbling Sky Place, Castle Rock, CO 80108
MLS# 2407741Listed by: DOLBY HAAS - New
 $1,450,000Active4 beds 4 baths5,792 sq. ft.
$1,450,000Active4 beds 4 baths5,792 sq. ft.3589 Winterhawk Circle, Castle Rock, CO 80104
MLS# 5637953Listed by: LIFESTYLE INTERNATIONAL REALTY - New
 $540,000Active2 beds 1 baths1,324 sq. ft.
$540,000Active2 beds 1 baths1,324 sq. ft.422 Front Street, Castle Rock, CO 80104
MLS# 4817097Listed by: CENTURY 21 ALTITUDE REAL ESTATE, LLC - New
 $1,755,000Active5 beds 5 baths5,205 sq. ft.
$1,755,000Active5 beds 5 baths5,205 sq. ft.5432 Water Oak Circle, Castle Rock, CO 80108
MLS# 5415112Listed by: REALTY ONE GROUP PREMIER - New
 $499,000Active3 beds 3 baths1,798 sq. ft.
$499,000Active3 beds 3 baths1,798 sq. ft.3868 Alcazar Drive, Castle Rock, CO 80109
MLS# 5551897Listed by: RE/MAX PROFESSIONALS - New
 $2,700,000Active5 beds 6 baths6,174 sq. ft.
$2,700,000Active5 beds 6 baths6,174 sq. ft.218 Hidden Valley Lane, Castle Rock, CO 80108
MLS# 6581237Listed by: COLDWELL BANKER REALTY 24 - New
 $1,425,000Active5 beds 4 baths3,976 sq. ft.
$1,425,000Active5 beds 4 baths3,976 sq. ft.3122 Ramshorn Drive, Castle Rock, CO 80108
MLS# 4205895Listed by: ORCHARD BROKERAGE LLC
