5672 Tramore Court, Colorado Springs, CO 80927
Local realty services provided by:RONIN Real Estate Professionals ERA Powered
5672 Tramore Court,Colorado Springs, CO 80927
$409,000
- 3 Beds
- 3 Baths
- 1,766 sq. ft.
- Single family
- Active
Listed by: christine whitecwhite@erashields.com,719-286-0071
Office: era shields real estate
MLS#:7700394
Source:ML
Price summary
- Price:$409,000
- Price per sq. ft.:$231.6
- Monthly HOA dues:$175
About this home
Welcome to your light and bright low-maintenance retreat! This home has upgrades to spare, including extra windows, a large kitchen island, granite throughout, stainless steel appliances, Recessed lighting, overhead storage shelving in garage, solar walkway lights, Simplisafe security system, cordless blinds, luxury vinyl plank in entry, laundry, and main level, and new ceiling fans! Builder upgrades include Granite countertops in the kitchen and bathrooms, dual sinks in the primary bathroom, tile in both showers, as well as upgraded carpet and pad! No neighbors to the west ensure panoramic mountain views and lots of natural light! Enjoy airy 9ft ceilings, a walk-out deck from the main level, and a side fenced level yard, featuring a paver patio and grass, accessible via a sliding door. Approximately 20 minutes to Peterson Space Force Base, 40 minutes to Ft Carson, 45 minutes to Cheyenne Mountain Space Force Station, 30 minutes to U.S. Air Force Academy, and 27 minutes to Schriever Space Force. Convenient to the Powers Corridor, with shopping, restaurants and entertainment. Neighborhood amenities include Banning Lewis Ranch Community center which features a pool, gym, sport courts, hiking and biking trails, parks, playgrounds and open space.
Contact an agent
Home facts
- Year built:2021
- Listing ID #:7700394
Rooms and interior
- Bedrooms:3
- Total bathrooms:3
- Full bathrooms:1
- Half bathrooms:1
- Living area:1,766 sq. ft.
Heating and cooling
- Cooling:Central Air
- Heating:Forced Air
Structure and exterior
- Roof:Composition
- Year built:2021
- Building area:1,766 sq. ft.
- Lot area:0.06 Acres
Schools
- High school:Banning Lewis Ranch Academy
- Middle school:Banning Lewis Ranch Academy
- Elementary school:Banning Lewis Ranch Academy
Utilities
- Sewer:Public Sewer
Finances and disclosures
- Price:$409,000
- Price per sq. ft.:$231.6
- Tax amount:$2,983 (2024)
New listings near 5672 Tramore Court
- New
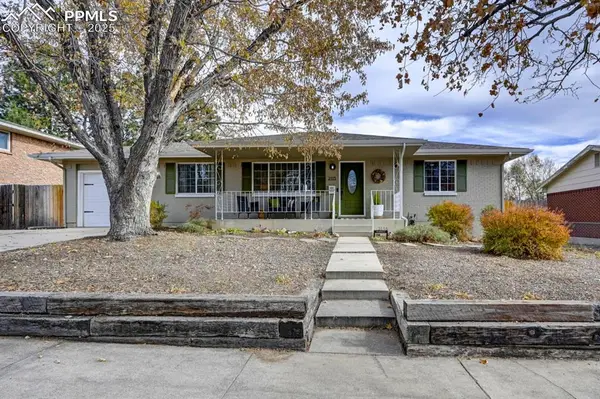 $414,500Active4 beds 3 baths2,280 sq. ft.
$414,500Active4 beds 3 baths2,280 sq. ft.2115 Warwick Lane, Colorado Springs, CO 80909
MLS# 1971888Listed by: RE/MAX REAL ESTATE GROUP LLC - New
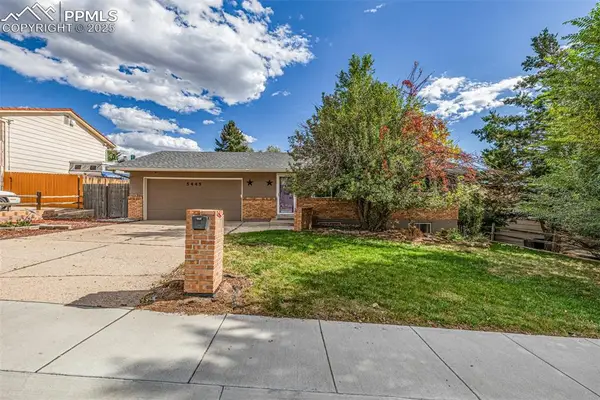 $435,000Active4 beds 2 baths1,820 sq. ft.
$435,000Active4 beds 2 baths1,820 sq. ft.5445 Del Paz Drive, Colorado Springs, CO 80918
MLS# 4261588Listed by: WEST AND MAIN HOMES - New
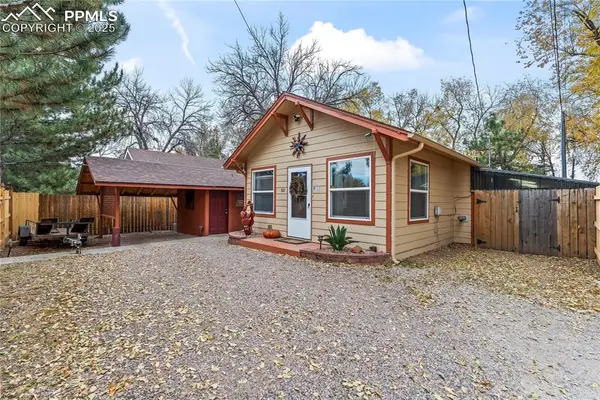 $330,000Active1 beds 1 baths936 sq. ft.
$330,000Active1 beds 1 baths936 sq. ft.521 E Brookside Street, Colorado Springs, CO 80905
MLS# 7483473Listed by: KELLER WILLIAMS PARTNERS - New
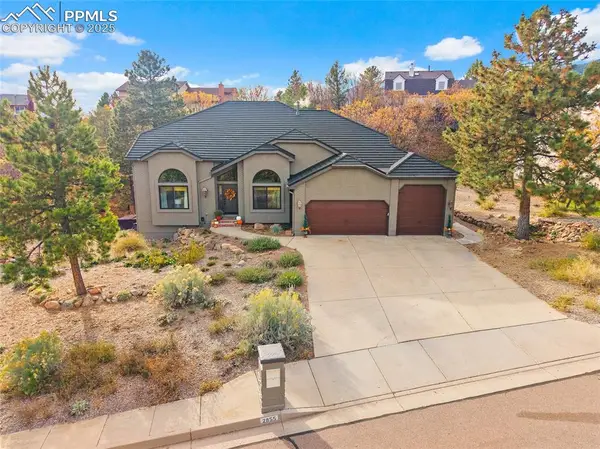 $1,250,000Active5 beds 5 baths5,291 sq. ft.
$1,250,000Active5 beds 5 baths5,291 sq. ft.2855 Halleys Court, Colorado Springs, CO 80906
MLS# 9941597Listed by: THE PLATINUM GROUP - New
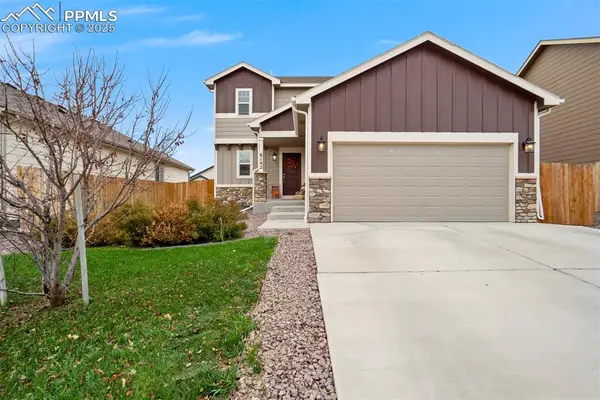 $440,000Active4 beds 4 baths2,253 sq. ft.
$440,000Active4 beds 4 baths2,253 sq. ft.6142 Mumford Drive, Colorado Springs, CO 80925
MLS# 2908881Listed by: THE CUTTING EDGE - New
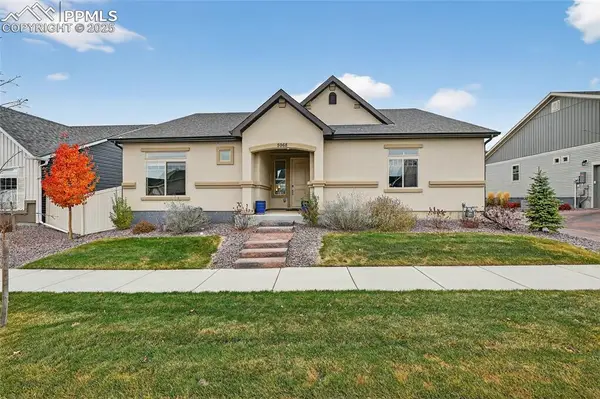 $579,000Active2 beds 2 baths3,232 sq. ft.
$579,000Active2 beds 2 baths3,232 sq. ft.5968 Haster Grove, Colorado Springs, CO 80927
MLS# 3457885Listed by: HARMONY REAL ESTATE GROUP, INC - New
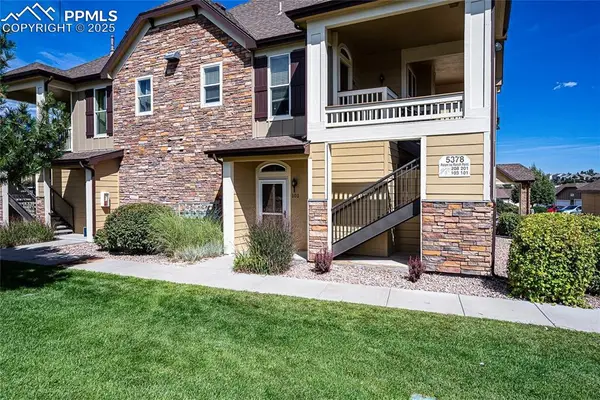 $250,000Active1 beds 1 baths821 sq. ft.
$250,000Active1 beds 1 baths821 sq. ft.5378 Palomino Ranch Point #101, Colorado Springs, CO 80923
MLS# 9444907Listed by: BUY SMART COLORADO - New
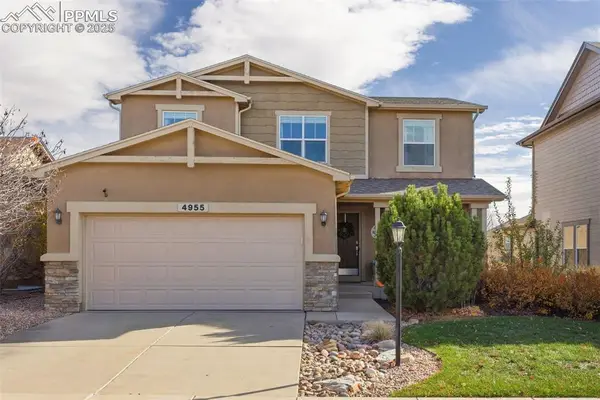 $720,000Active5 beds 4 baths3,129 sq. ft.
$720,000Active5 beds 4 baths3,129 sq. ft.4955 Rabbit Mountain Court, Colorado Springs, CO 80924
MLS# 5022740Listed by: EXP REALTY LLC - New
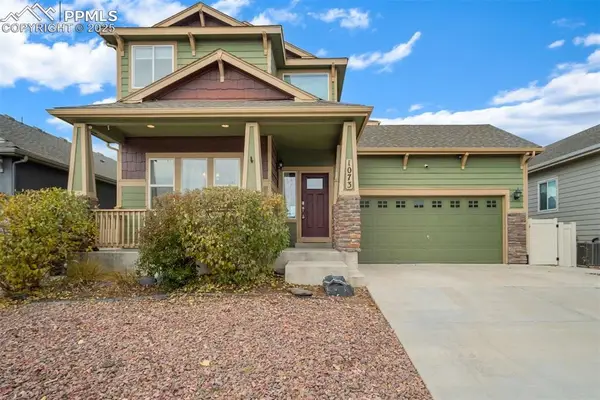 $499,900Active4 beds 4 baths2,847 sq. ft.
$499,900Active4 beds 4 baths2,847 sq. ft.1073 Antrim Loop, Colorado Springs, CO 80910
MLS# 7343585Listed by: SHAWCROFT REALTY INC - New
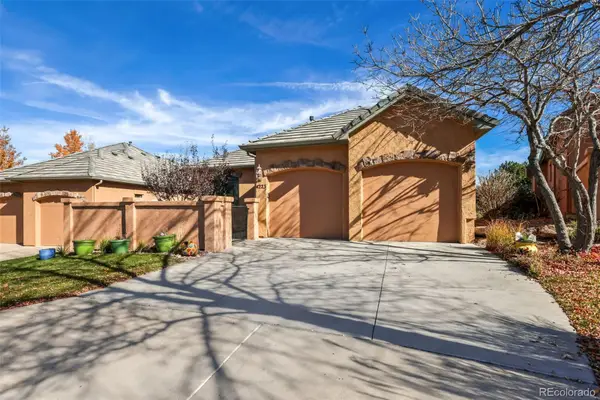 $750,000Active3 beds 4 baths3,716 sq. ft.
$750,000Active3 beds 4 baths3,716 sq. ft.4223 Star Vista Court, Colorado Springs, CO 80906
MLS# 5278347Listed by: REMAX PROPERTIES
