11732 Ouray Court, Commerce City, CO 80022
Local realty services provided by:LUX Denver ERA Powered
11732 Ouray Court,Commerce City, CO 80022
$715,000
- 3 Beds
- 3 Baths
- 4,273 sq. ft.
- Single family
- Active
Listed by:joann m. peritojoann@savvyrealtoravenuesunlimited.com,303-910-7990
Office:avenues unlimited
MLS#:7303616
Source:ML
Price summary
- Price:$715,000
- Price per sq. ft.:$167.33
- Monthly HOA dues:$30
About this home
Incredible opportunity to live your best life! Step inside a home that has been truly embraced, loved, and thoughtfully designed to maximize its generous square footage inside and out. This is more than a home—it’s a lifestyle. Located in the coveted Hills at Buffalo Run golf course community, this property offers an open floorplan filled with functional features and stylish details. The large formal dining room flows seamlessly into the gourmet kitchen, featuring 42" white cabinets with crown molding, Frigidaire Gallery appliances (including 5-burner gas cooktop, microwave, dishwasher, and double ovens), plus a stunning oversized island with slab granite counters and an eat-in nook. The kitchen opens to a bright great room with a modern gas fireplace, creating the perfect hub for gatherings. The main floor also includes a den, powder bath, and some of the best storage you’ll ever see, including a walk-in coat closet. Upstairs, the luxurious master retreat is a dream, complete with a spacious sitting room, spa-like 5-piece bath, and a huge walk-in closet. 2 additional bedrooms with walk-in closets share a dual-sink bathroom. The loft and a perfectly placed laundry room upstairs, making everyday living easy. Designed by Lokal Builders, this model is known for its smart use of space—functional, flexible, and perfect for a variety of lifestyles. The full unfinished basement (9' walls + rough-in plumbing) offers endless possibilities. Desirable 3 Car Garage. Outside, you'll enjoy a covered front porch, beautiful curb appeal, & private backyard with open space behind for star-gazing our Colorado skies. Every inch of the yard has been thoughtfully used for family fun & enjoyment. Conveniently located near E-470, commuting is easy. This plus the perks of living in a vibrant community, and you’ll quickly see why this home is so special. Don’t miss your chance to own this incredible home in one of Commerce City’s most sought-after neighborhoods. Schedule your showing today!
Contact an agent
Home facts
- Year built:2018
- Listing ID #:7303616
Rooms and interior
- Bedrooms:3
- Total bathrooms:3
- Full bathrooms:2
- Half bathrooms:1
- Living area:4,273 sq. ft.
Heating and cooling
- Cooling:Central Air
- Heating:Forced Air, Natural Gas
Structure and exterior
- Roof:Composition
- Year built:2018
- Building area:4,273 sq. ft.
- Lot area:0.21 Acres
Schools
- High school:Prairie View
- Middle school:Prairie View
- Elementary school:Turnberry
Utilities
- Water:Public
- Sewer:Public Sewer
Finances and disclosures
- Price:$715,000
- Price per sq. ft.:$167.33
- Tax amount:$7,137 (2024)
New listings near 11732 Ouray Court
- New
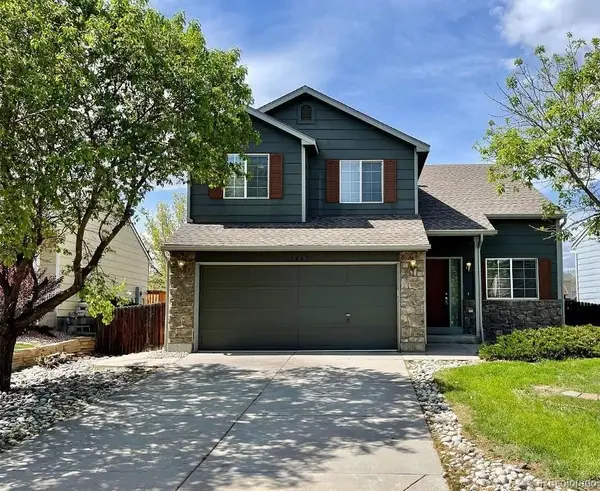 $474,900Active3 beds 3 baths2,054 sq. ft.
$474,900Active3 beds 3 baths2,054 sq. ft.11469 E 116th Avenue, Commerce City, CO 80640
MLS# 8133185Listed by: THE PARK REAL ESTATE GROUP - New
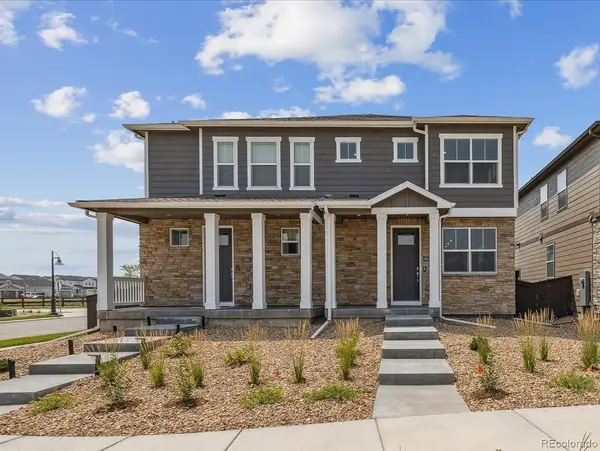 $418,945Active3 beds 3 baths1,503 sq. ft.
$418,945Active3 beds 3 baths1,503 sq. ft.18754 E 99th Avenue, Commerce City, CO 80022
MLS# 5342381Listed by: D.R. HORTON REALTY, LLC - New
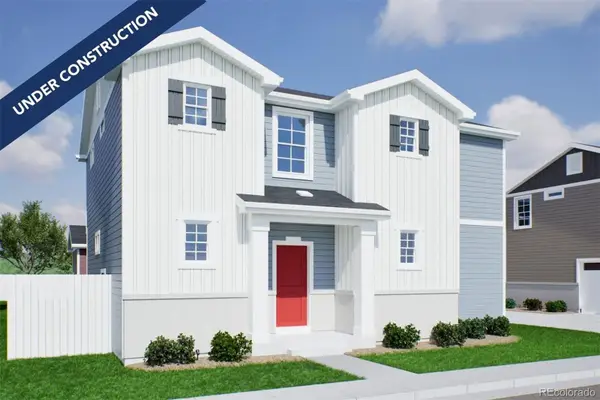 $514,350Active3 beds 3 baths1,769 sq. ft.
$514,350Active3 beds 3 baths1,769 sq. ft.10185 Scranton Court, Commerce City, CO 80022
MLS# 3730914Listed by: KELLER WILLIAMS DTC - New
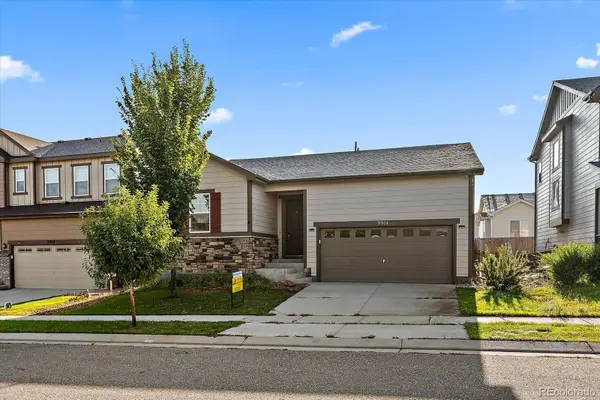 $462,000Active2 beds 2 baths1,442 sq. ft.
$462,000Active2 beds 2 baths1,442 sq. ft.9974 Truckee Street, Commerce City, CO 80022
MLS# 2659564Listed by: TOTAL REALTY CORP. - Coming Soon
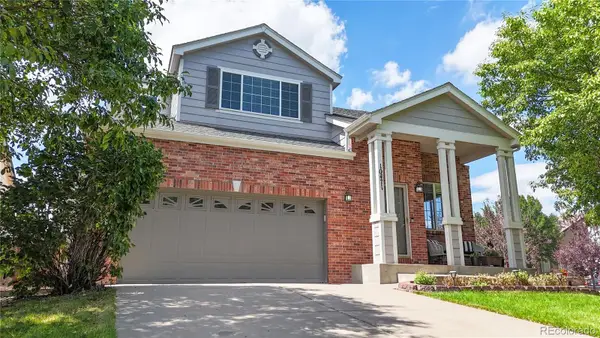 $475,000Coming Soon3 beds 3 baths
$475,000Coming Soon3 beds 3 baths10471 Atchison Street, Commerce City, CO 80022
MLS# 6637224Listed by: WEST AND MAIN HOMES INC - Coming Soon
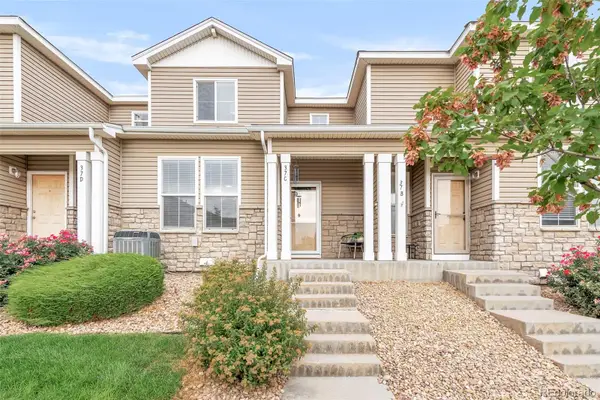 $340,000Coming Soon2 beds 3 baths
$340,000Coming Soon2 beds 3 baths9758 Laredo Street #37C, Commerce City, CO 80022
MLS# 3664481Listed by: MILEHIMODERN - Open Sat, 11am to 2pmNew
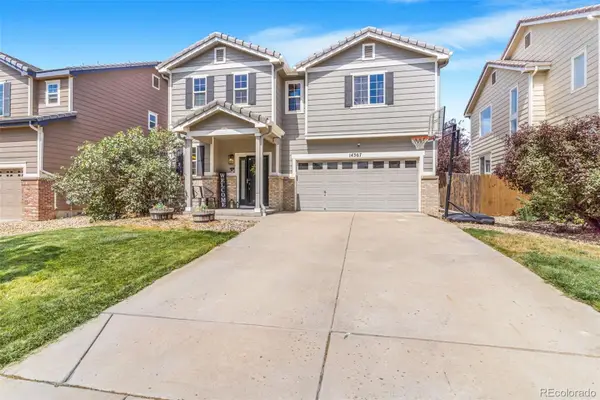 $435,000Active3 beds 3 baths1,628 sq. ft.
$435,000Active3 beds 3 baths1,628 sq. ft.14367 E 101st Avenue, Commerce City, CO 80022
MLS# 2021156Listed by: KELLER WILLIAMS REALTY DOWNTOWN LLC - Coming Soon
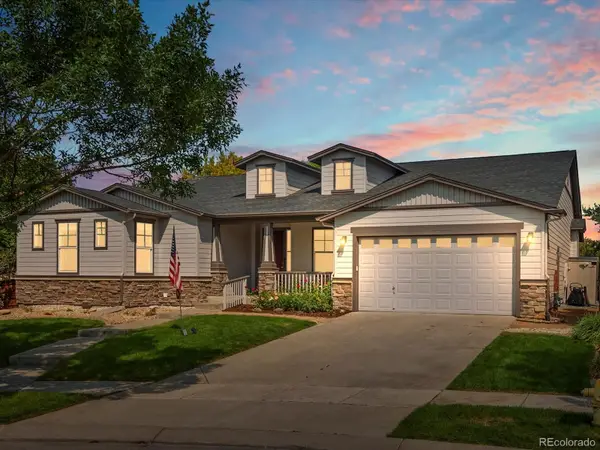 $849,000Coming Soon4 beds 4 baths
$849,000Coming Soon4 beds 4 baths10671 Nucla Court, Commerce City, CO 80022
MLS# 6327031Listed by: AMY RYAN GROUP - New
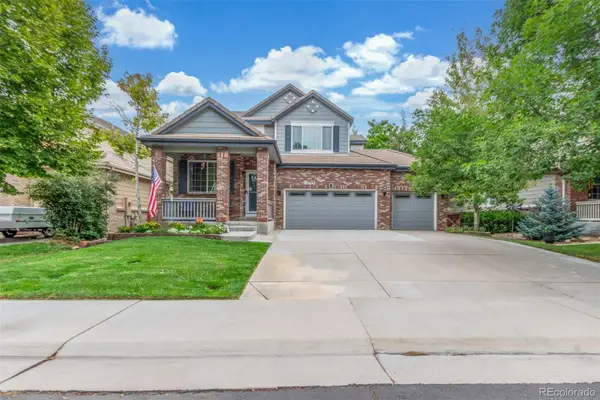 $514,000Active3 beds 3 baths2,782 sq. ft.
$514,000Active3 beds 3 baths2,782 sq. ft.15133 E 116th Place, Commerce City, CO 80603
MLS# 2885921Listed by: THE PRINCIPAL TEAM
