1050 S Monaco Parkway #107, Denver, CO 80224
Local realty services provided by:RONIN Real Estate Professionals ERA Powered
1050 S Monaco Parkway #107,Denver, CO 80224
$312,000
- 3 Beds
- 3 Baths
- 1,700 sq. ft.
- Townhouse
- Active
Listed by:rem bashari720-261-7331
Office:brokers guild homes
MLS#:2701902
Source:ML
Price summary
- Price:$312,000
- Price per sq. ft.:$183.53
- Monthly HOA dues:$450
About this home
This contemporary townhome boasts extra spacious living spaces filled with natural light. Ideally located with many additional amenities. The main floor has an open, large living room and dining room which connect to a sizeable kitchen with all new appliances. There is also a half-bath and a private, fenced outdoor patio accessed from the living room. There is a separate eat-in kitchen space (that could become an office) that opens to a back patio.
The bonus of this unit is two upstairs primary bedrooms, both with their own ensuite bathrooms and one with a large walk-in closet. The basement has a fully finished bonus room/bedroom(non-conforming) with laundry room, and lots of extra storage space.
Included are two parking spaces in the garage that directly access the unit.
The community has many amenities including a beautiful green park area, swimming pool, clubhouse, gym, and the HOA covers water, trash, recycling, and snow removal amongst other things. The units all have new roofs.
Contact an agent
Home facts
- Year built:1974
- Listing ID #:2701902
Rooms and interior
- Bedrooms:3
- Total bathrooms:3
- Full bathrooms:2
- Living area:1,700 sq. ft.
Heating and cooling
- Cooling:Central Air
- Heating:Forced Air, Natural Gas
Structure and exterior
- Roof:Composition
- Year built:1974
- Building area:1,700 sq. ft.
Schools
- High school:George Washington
- Middle school:Hill
- Elementary school:McMeen
Utilities
- Sewer:Public Sewer
Finances and disclosures
- Price:$312,000
- Price per sq. ft.:$183.53
- Tax amount:$1,830 (2024)
New listings near 1050 S Monaco Parkway #107
- Coming Soon
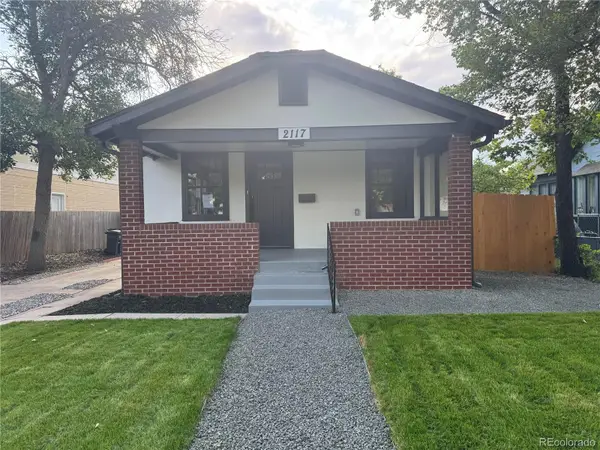 $715,000Coming Soon3 beds 2 baths
$715,000Coming Soon3 beds 2 baths2117 S Lafayette Street, Denver, CO 80210
MLS# 2433949Listed by: REBEL REALTY - New
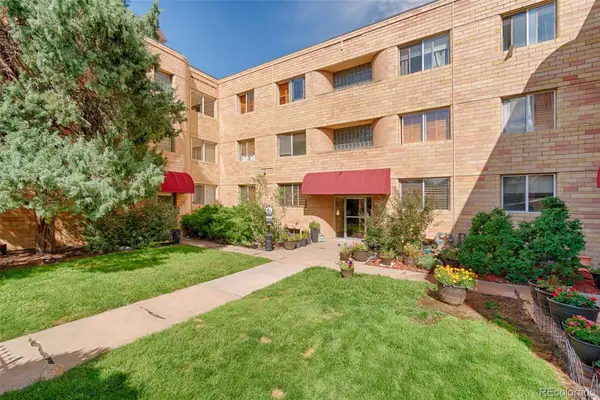 $199,999Active1 beds 1 baths672 sq. ft.
$199,999Active1 beds 1 baths672 sq. ft.1100 Colorado Boulevard #305, Denver, CO 80206
MLS# 7680912Listed by: REALTY ONE GROUP PREMIER - New
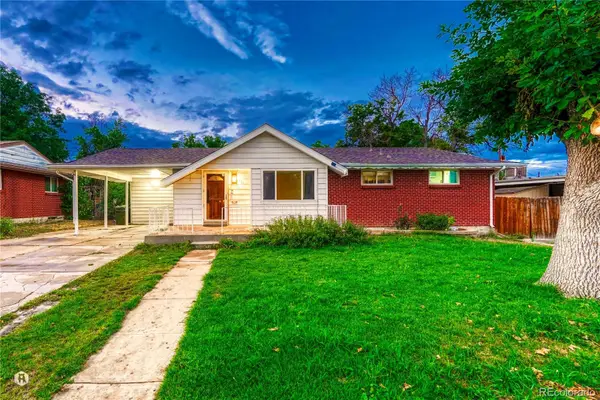 $420,000Active5 beds 2 baths2,100 sq. ft.
$420,000Active5 beds 2 baths2,100 sq. ft.1721 Mable Avenue, Denver, CO 80229
MLS# 3992887Listed by: KELLER WILLIAMS REALTY URBAN ELITE - New
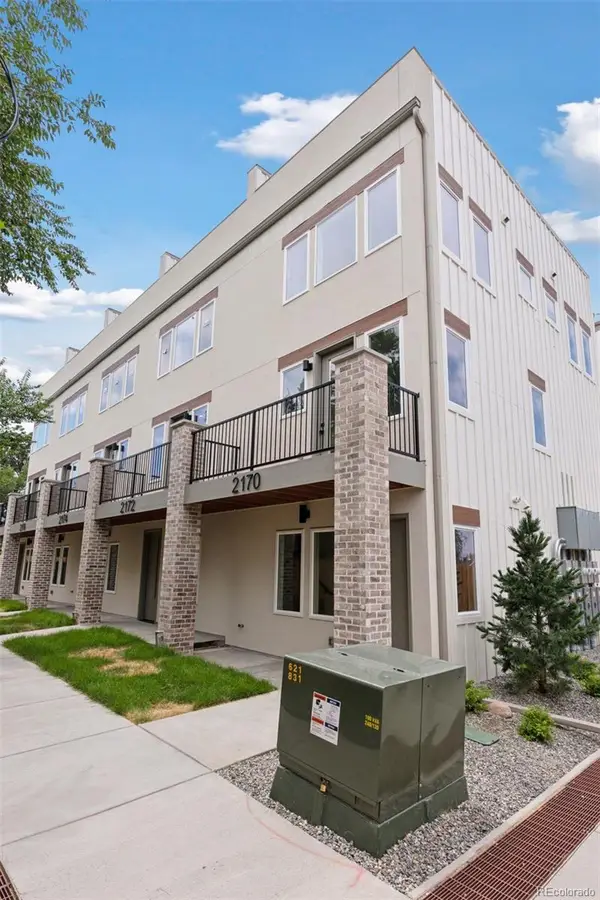 $569,000Active2 beds 3 baths1,127 sq. ft.
$569,000Active2 beds 3 baths1,127 sq. ft.2170 S Bellaire, Denver, CO 80222
MLS# 7756524Listed by: RESIDENT REALTY SOUTH METRO - New
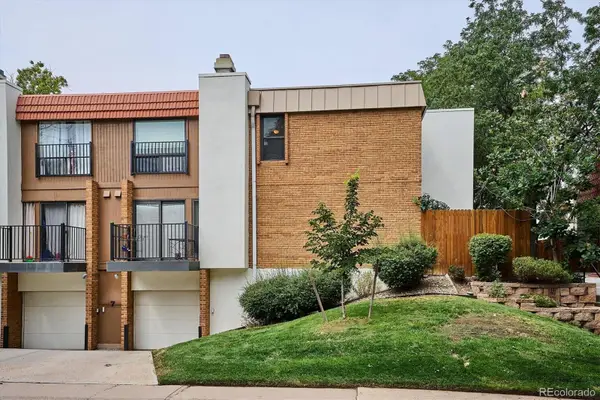 $349,900Active3 beds 3 baths1,509 sq. ft.
$349,900Active3 beds 3 baths1,509 sq. ft.2907 S Locust Street, Denver, CO 80222
MLS# 5315877Listed by: WALLACE PROPERTIES - Open Sat, 1 to 3pmNew
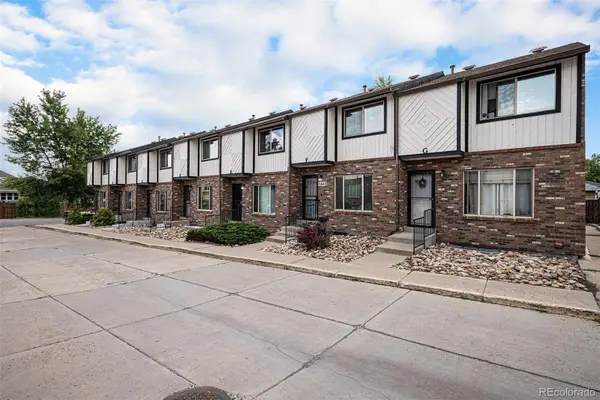 $410,000Active2 beds 4 baths1,723 sq. ft.
$410,000Active2 beds 4 baths1,723 sq. ft.9840 W Stanford Avenue #F, Littleton, CO 80123
MLS# 9601130Listed by: PERCH REAL ESTATE - New
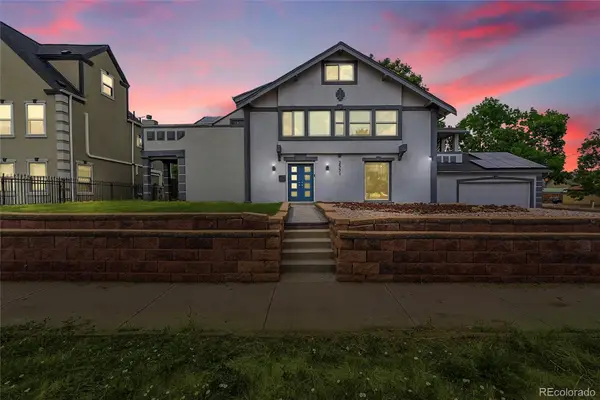 $1,150,000Active6 beds 4 baths4,539 sq. ft.
$1,150,000Active6 beds 4 baths4,539 sq. ft.2551 N York Street, Denver, CO 80205
MLS# 6565440Listed by: KELLER WILLIAMS TRILOGY - Coming Soon
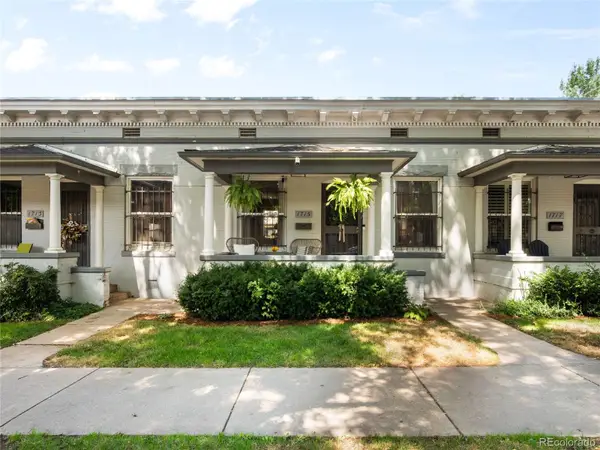 $575,000Coming Soon2 beds 1 baths
$575,000Coming Soon2 beds 1 baths1715 E 16th Avenue, Denver, CO 80218
MLS# 3054017Listed by: LIV SOTHEBY'S INTERNATIONAL REALTY - New
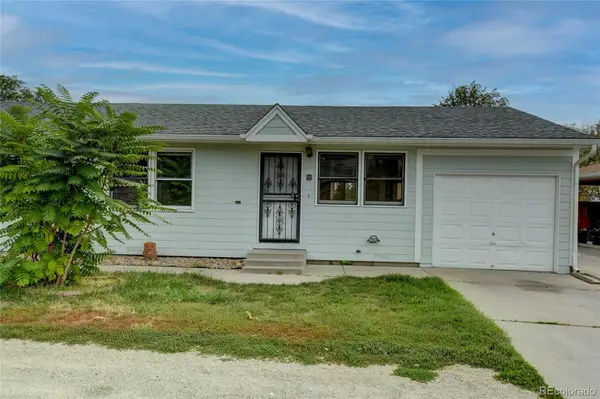 $599,900Active5 beds 2 baths2,016 sq. ft.
$599,900Active5 beds 2 baths2,016 sq. ft.6550 Clay Street #B, Denver, CO 80221
MLS# 7704199Listed by: SUNSTONE REAL ESTATE SERVICES - Coming Soon
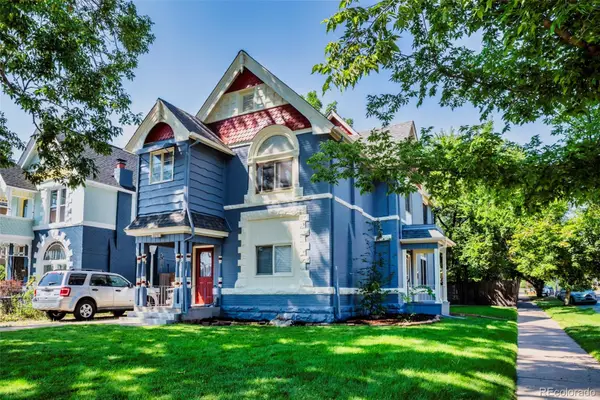 $899,000Coming Soon-- beds -- baths
$899,000Coming Soon-- beds -- baths3414 W 23rd Avenue, Denver, CO 80211
MLS# 8465619Listed by: COMPASS - DENVER
