10725 Eliot Circle #201, Denver, CO 80234
Local realty services provided by:RONIN Real Estate Professionals ERA Powered
10725 Eliot Circle #201,Denver, CO 80234
$425,000
- 2 Beds
- 2 Baths
- 1,194 sq. ft.
- Condominium
- Active
Upcoming open houses
- Sun, Sep 0702:00 pm - 06:00 pm
Listed by:ambierre redigerambierre@peakprairie.com,720-261-7468
Office:guardian real estate group
MLS#:9517185
Source:ML
Price summary
- Price:$425,000
- Price per sq. ft.:$355.95
- Monthly HOA dues:$352
About this home
Welcome to this bright, stylish, and completely updated corner-unit condo in the highly desirable Flats at Legacy Ridge community. Overlooking a peaceful, park-like greenbelt, this second-floor home offers both privacy and elevated views with unmatched natural light throughout.
Interior Highlights: Sun-drenched end unit with vaulted ceilings and expansive windows framing lush green space. Fully updated flooring and carpet throughout — modern, cohesive, and move-in ready. Gourmet kitchen featuring: Quartz countertops, Stainless steel appliances & gas range, Contemporary tile backsplash, Painted cabinetry with modern hardware. Luxury primary suite with: Enlarged walk-in shower with frameless glass enclosure and soaking tub, New tile flooring and tiled shower surround, Dual sinks with updated quartz countertops, sinks and faucets, Large walk-in closet. Recent Upgrades & Comfort: Brand new Trane HVAC system for year-round comfort, New windows and sliding patio door — energy-efficient and modern, New front-load washer and dryer (included), EV charging installed in the garage — perfect for electric vehicle owners, Private 1-car garage with additional storage, plentiful parking spots open along Eliot Circle for resident use. Outdoor Living & Community Amenities: Relax on your private balcony with scenic views of a manicured greenbelt, Enjoy resort-style amenities in the Legacy Ridge community: Swimming pool & hot tub, Tennis & sand volleyball courts, Access to Legacy Ridge Golf Course and miles of scenic trails. Centrally located with easy access to I-25 and Hwy 36, this home is minutes from parks, trails, top-rated schools, grocery stores, dining, and shopping. This turnkey home is perfect for first-time buyers, downsizers, or anyone looking for low-maintenance luxury living in a serene, well-maintained community. Every detail has been carefully updated — simply move in and enjoy! Schedule your private showing today — this beautifully upgraded home won’t last long!
Contact an agent
Home facts
- Year built:2003
- Listing ID #:9517185
Rooms and interior
- Bedrooms:2
- Total bathrooms:2
- Full bathrooms:1
- Living area:1,194 sq. ft.
Heating and cooling
- Cooling:Central Air
- Heating:Forced Air
Structure and exterior
- Roof:Concrete
- Year built:2003
- Building area:1,194 sq. ft.
Schools
- High school:Northglenn
- Middle school:Silver Hills
- Elementary school:Westview
Utilities
- Sewer:Public Sewer
Finances and disclosures
- Price:$425,000
- Price per sq. ft.:$355.95
- Tax amount:$2,211 (2024)
New listings near 10725 Eliot Circle #201
- New
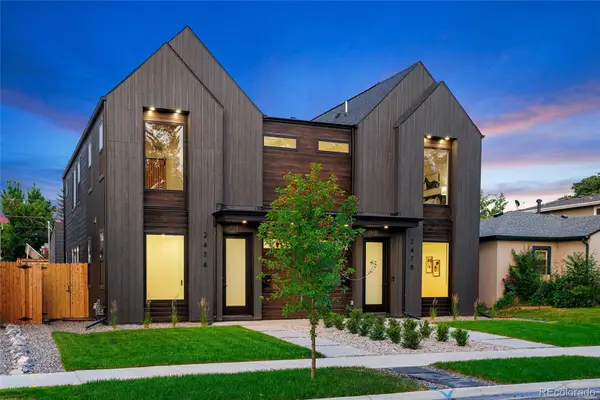 $1,099,000Active4 beds 4 baths2,871 sq. ft.
$1,099,000Active4 beds 4 baths2,871 sq. ft.2474 S Cherokee Street, Denver, CO 80223
MLS# 3878557Listed by: HOMESMART - New
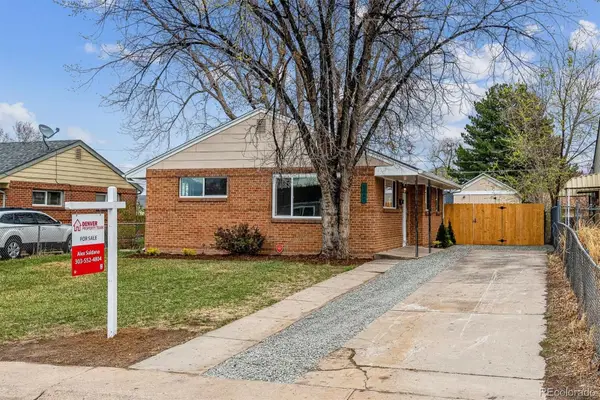 $425,000Active2 beds 1 baths867 sq. ft.
$425,000Active2 beds 1 baths867 sq. ft.3550 Fairfax Street, Denver, CO 80207
MLS# 5981007Listed by: DENVER PROPERTY TEAM - Open Sat, 11am to 1pmNew
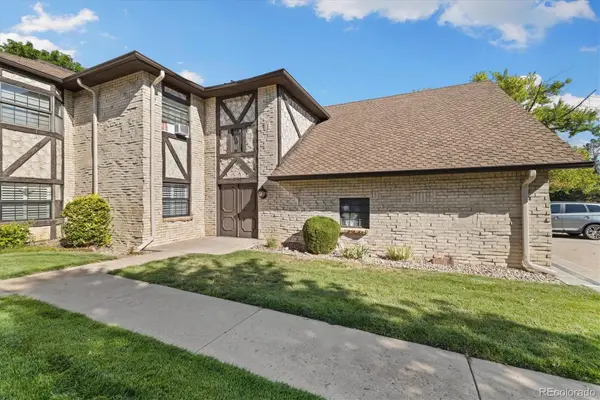 $500,000Active3 beds 2 baths2,200 sq. ft.
$500,000Active3 beds 2 baths2,200 sq. ft.7250 Eastmoor Drive #223, Denver, CO 80237
MLS# 7442697Listed by: WEST AND MAIN HOMES INC - New
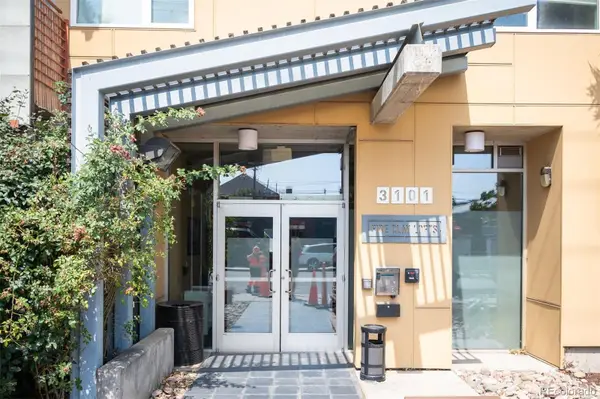 $530,000Active2 beds 2 baths1,175 sq. ft.
$530,000Active2 beds 2 baths1,175 sq. ft.3101 Blake Street #401, Denver, CO 80205
MLS# 7971666Listed by: LIV SOTHEBY'S INTERNATIONAL REALTY - New
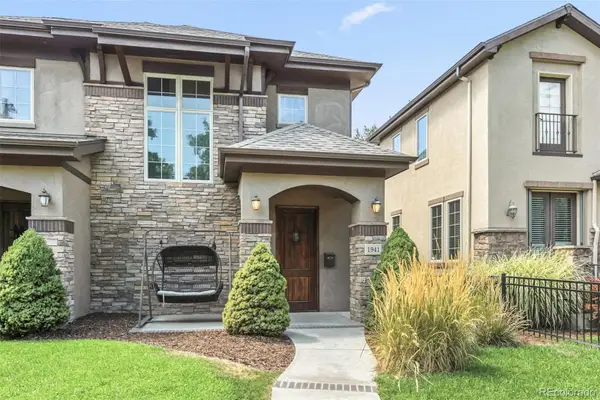 $1,298,000Active3 beds 4 baths2,964 sq. ft.
$1,298,000Active3 beds 4 baths2,964 sq. ft.1941 S Pearl Street, Denver, CO 80210
MLS# 8202811Listed by: MADISON & COMPANY PROPERTIES - Coming Soon
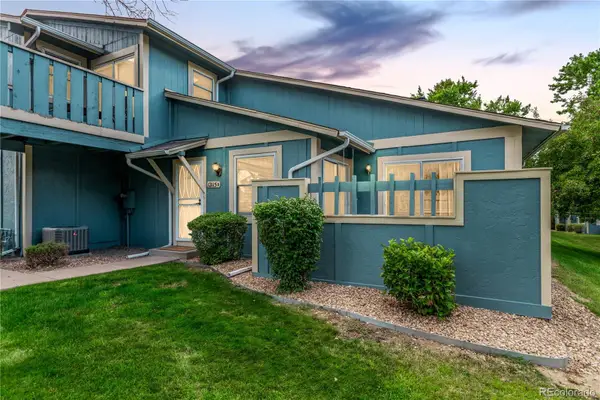 $304,900Coming Soon2 beds 1 baths
$304,900Coming Soon2 beds 1 baths12115 Bannock Street #B, Denver, CO 80234
MLS# 8398546Listed by: ED PRATHER REAL ESTATE - Coming Soon
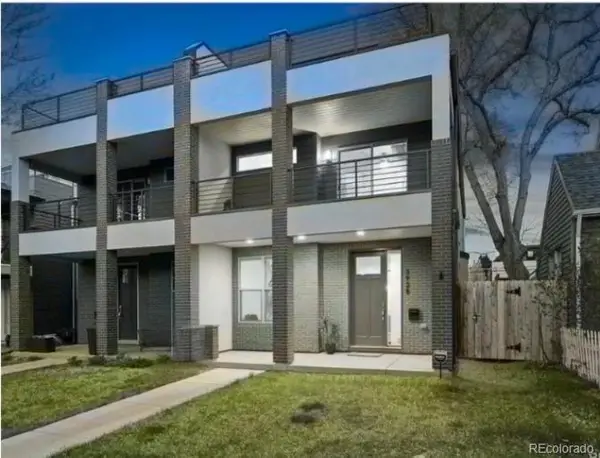 $1,274,900Coming Soon3 beds 4 baths
$1,274,900Coming Soon3 beds 4 baths3961 N Utica Street, Denver, CO 80212
MLS# 8474089Listed by: JEFFREY VERONIE - New
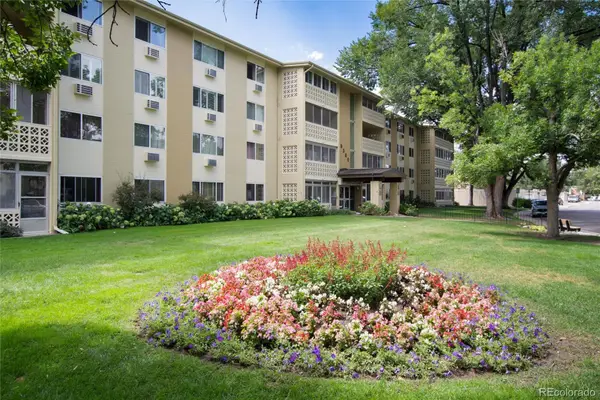 $225,000Active2 beds 2 baths1,200 sq. ft.
$225,000Active2 beds 2 baths1,200 sq. ft.9380 E Center Avenue #3D, Denver, CO 80247
MLS# 8983491Listed by: COMPASS - DENVER - Coming Soon
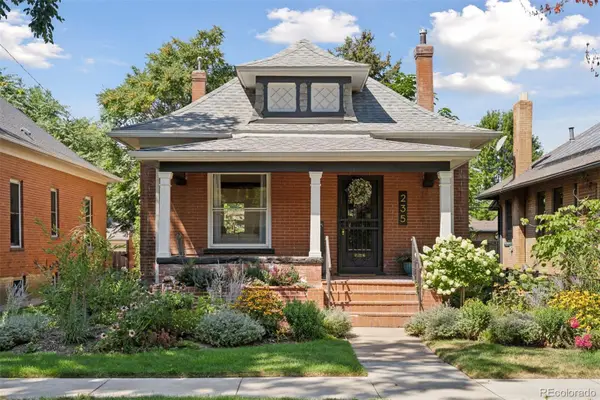 $1,100,000Coming Soon3 beds 2 baths
$1,100,000Coming Soon3 beds 2 baths235 S Corona Street, Denver, CO 80209
MLS# 8998606Listed by: MILEHIMODERN - Coming Soon
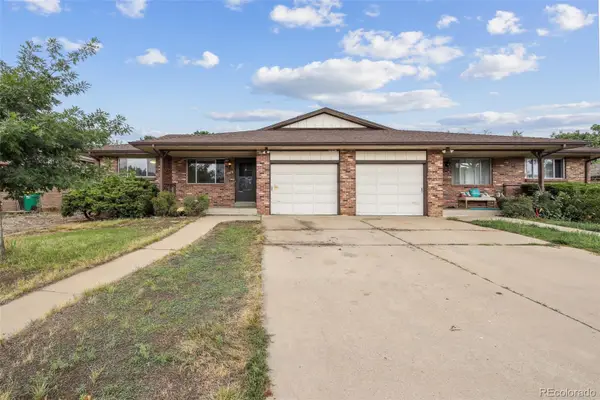 $750,000Coming Soon6 beds 3 baths
$750,000Coming Soon6 beds 3 baths7265 & 7275 W Arkansas Avenue, Denver, CO 80232
MLS# 9412521Listed by: WISDOM REAL ESTATE
