12115 Bannock Street #B, Denver, CO 80234
Local realty services provided by:ERA Teamwork Realty
Listed by:tobias trujillotobias@edprather.com,720-435-0137
Office:ed prather real estate
MLS#:8398546
Source:ML
Price summary
- Price:$304,900
- Price per sq. ft.:$236.72
- Monthly HOA dues:$475
About this home
Welcome to 12115 Bannock Street #B, a beautifully updated end-unit townhome that effortlessly combines charm, comfort, and convenience. Offering 2 bedrooms, 1 bathroom, and a versatile loft, this home is filled with thoughtful upgrades and stylish finishes that make it truly move-in ready. Step inside to soaring vaulted ceilings that create an airy, open feel, complemented by luxury vinyl plank flooring and plush new carpet for warmth and comfort. Fresh interior paint brightens every space, while large windows invite in natural light throughout. The spacious living and dining area flows seamlessly to the kitchen, where you’ll find granite countertops, rich cabinetry, and brand-new stainless steel appliances, making both everyday meals and entertaining a delight.
The primary bedroom retreat offers direct patio access, perfect for enjoying morning coffee or evening relaxation. The bathroom has been tastefully refreshed with a marble vanity top, and hookups are already in place for a potential second bathroom. Upstairs, the inviting loft space provides endless possibilities an office, guest area, or studio with the bonus of waterline hookups and an extra storage room. Modern updates like a full-size washer and dryer, central A/C, and efficient mechanical systems add peace of mind.
Outside, enjoy access to the community pool, offering a relaxing spot to cool off on summer days. With its ideal location just minutes from I-25, shopping, dining, and everyday conveniences, this home strikes the perfect balance between peaceful living and urban accessibility. With its thoughtful upgrades, flexible spaces, and charming details, this is more than a home it’s the lifestyle you’ve been waiting for.
Contact an agent
Home facts
- Year built:1975
- Listing ID #:8398546
Rooms and interior
- Bedrooms:2
- Total bathrooms:1
- Full bathrooms:1
- Living area:1,288 sq. ft.
Heating and cooling
- Cooling:Central Air
- Heating:Forced Air
Structure and exterior
- Year built:1975
- Building area:1,288 sq. ft.
- Lot area:0.03 Acres
Schools
- High school:Mountain Range
- Middle school:Silver Hills
- Elementary school:Arapahoe Ridge
Utilities
- Water:Public
- Sewer:Public Sewer
Finances and disclosures
- Price:$304,900
- Price per sq. ft.:$236.72
- Tax amount:$1,187 (2024)
New listings near 12115 Bannock Street #B
- New
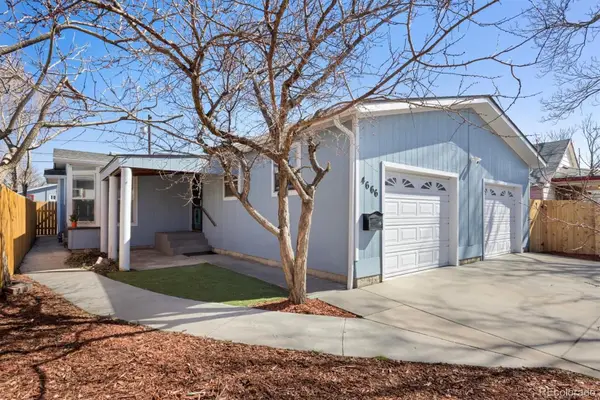 $515,000Active5 beds 3 baths2,354 sq. ft.
$515,000Active5 beds 3 baths2,354 sq. ft.4666 Race Street, Denver, CO 80216
MLS# 8906046Listed by: YOUR CASTLE REAL ESTATE INC - Open Sat, 1 to 3pmNew
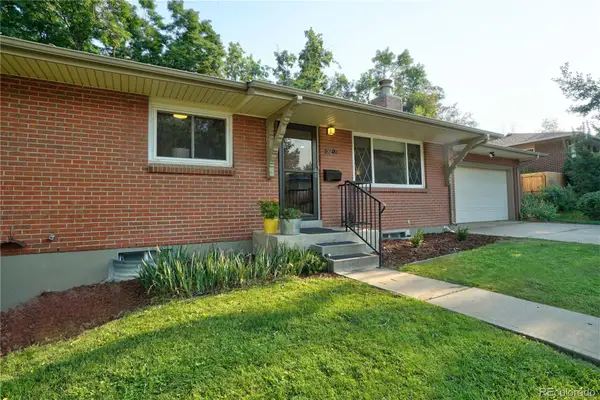 $699,000Active5 beds 3 baths2,454 sq. ft.
$699,000Active5 beds 3 baths2,454 sq. ft.8299 E Kenyon Avenue, Denver, CO 80237
MLS# 3150222Listed by: HOMESMART - Open Sat, 12 to 2pmNew
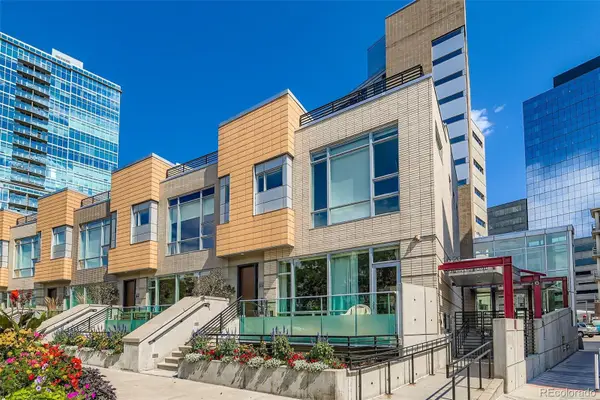 $1,200,000Active2 beds 2 baths1,494 sq. ft.
$1,200,000Active2 beds 2 baths1,494 sq. ft.1620 Little Raven Street #501, Denver, CO 80202
MLS# 3252964Listed by: HOMESMART - Open Sat, 2 to 4pmNew
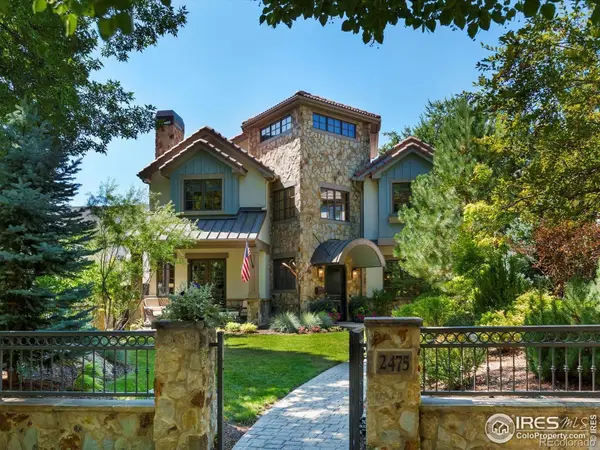 $2,850,000Active5 beds 6 baths6,180 sq. ft.
$2,850,000Active5 beds 6 baths6,180 sq. ft.2475 S Columbine Street, Denver, CO 80210
MLS# 5970174Listed by: THE AGENCY - BOULDER - New
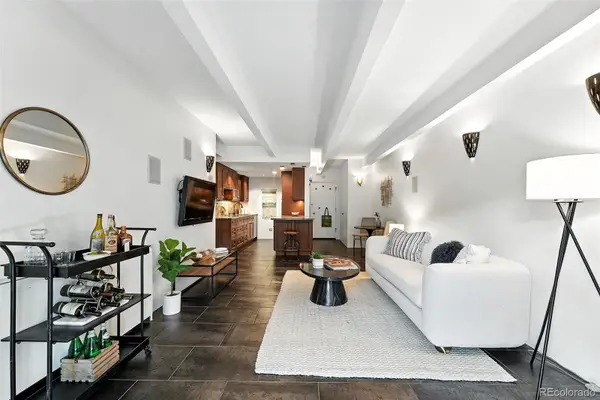 $325,000Active1 beds 1 baths752 sq. ft.
$325,000Active1 beds 1 baths752 sq. ft.1265 Race Street #202, Denver, CO 80206
MLS# 4313161Listed by: COMPASS - DENVER - Open Sat, 1:30 to 3:30pmNew
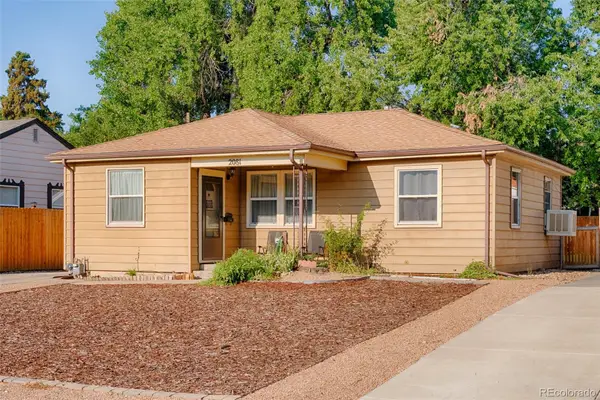 $445,000Active3 beds 1 baths933 sq. ft.
$445,000Active3 beds 1 baths933 sq. ft.2081 S King Street, Denver, CO 80219
MLS# 7763209Listed by: REALTY ONE GROUP PREMIER - Coming Soon
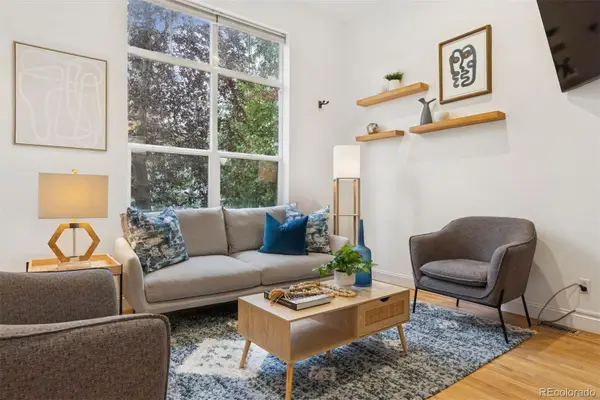 $750,000Coming Soon3 beds 3 baths
$750,000Coming Soon3 beds 3 baths3650 Utica Street #1, Denver, CO 80212
MLS# 9881347Listed by: LIV SOTHEBY'S INTERNATIONAL REALTY - Coming Soon
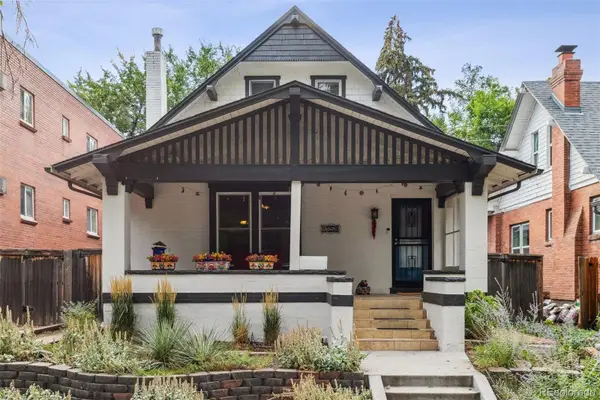 $1,175,000Coming Soon4 beds 3 baths
$1,175,000Coming Soon4 beds 3 baths1359 Monroe Street, Denver, CO 80206
MLS# 5872194Listed by: METRO HOME FINDERS - Open Sat, 11am to 2pmNew
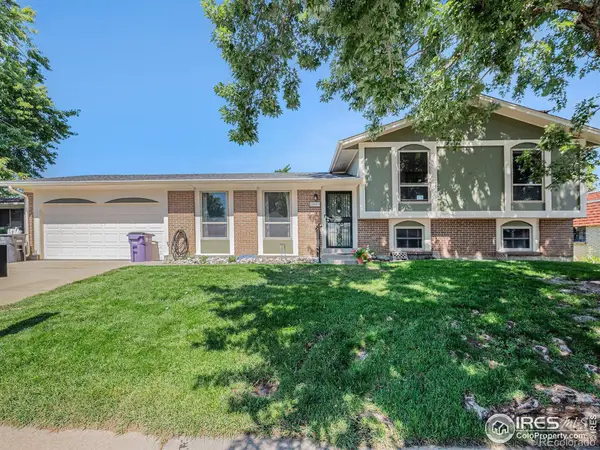 $415,000Active3 beds 3 baths1,631 sq. ft.
$415,000Active3 beds 3 baths1,631 sq. ft.12993 E 47th Avenue, Denver, CO 80239
MLS# IR1042803Listed by: HARMONY BROKERS - New
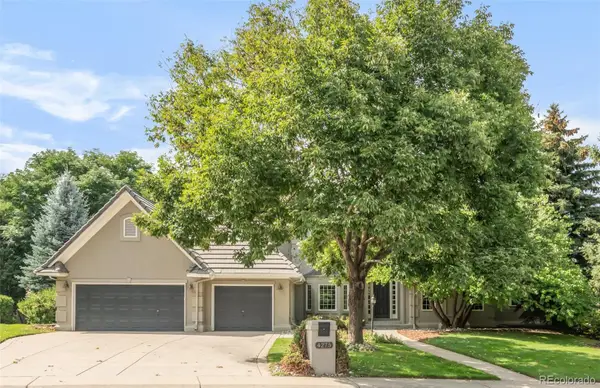 $1,950,000Active5 beds 6 baths6,761 sq. ft.
$1,950,000Active5 beds 6 baths6,761 sq. ft.4275 S Pierce Street, Denver, CO 80235
MLS# 1762492Listed by: MILEHIMODERN
