4275 S Pierce Street, Denver, CO 80235
Local realty services provided by:ERA New Age
4275 S Pierce Street,Denver, CO 80235
$1,900,000
- 5 Beds
- 6 Baths
- 6,761 sq. ft.
- Single family
- Active
Upcoming open houses
- Fri, Oct 1712:00 pm - 03:00 pm
Listed by:lauren valinotilauren@laurenvalinoti.com,720-815-8351
Office:milehimodern
MLS#:1762492
Source:ML
Price summary
- Price:$1,900,000
- Price per sq. ft.:$281.02
- Monthly HOA dues:$62.5
About this home
A light-filled and updated retreat awaits in this sprawling home within The Greens at Pinehurst, a coveted golf cart community. Mature trees envelop the property, creating a treehouse-like ambiance throughout. Inside, a soaring double-height entryway opens to a vaulted office with built-in storage and a formal dining room framed by bay windows. The towering great room seamlessly connects to an open-concept living, dining, and kitchen area—complete with a massive center island, sleek cabinetry, and high-end appliances. Conveniently located on the main floor, the luxe primary suite boasts a deep corner soaking tub and walk-in shower. Two large bedrooms with ensuite bathrooms and walking closets. The newly renovated basement is designed for entertaining, featuring a wet bar, theater room with an acoustically transparent screen, and walk-out access to a backyard haven. With lush landscaping, a spacious balcony, and a verdant lawn that doubles as a sledding hill in the winter, the outdoor spaces are truly an oasis. This tight-knit community enriches daily life with a vibrant calendar of events, convenient access to top-rated schools—including Colorado Academy, Denver Christian, and Mullen—and the ease of being just a golf cart ride from Pinehurst Country Club, making this home a rare offering in one of Denver’s most coveted neighborhoods.
Contact an agent
Home facts
- Year built:1994
- Listing ID #:1762492
Rooms and interior
- Bedrooms:5
- Total bathrooms:6
- Full bathrooms:4
- Half bathrooms:1
- Living area:6,761 sq. ft.
Heating and cooling
- Cooling:Central Air
- Heating:Forced Air, Natural Gas
Structure and exterior
- Roof:Concrete
- Year built:1994
- Building area:6,761 sq. ft.
- Lot area:0.4 Acres
Schools
- High school:John F. Kennedy
- Middle school:DSST: College View
- Elementary school:Sabin
Utilities
- Water:Public
- Sewer:Public Sewer
Finances and disclosures
- Price:$1,900,000
- Price per sq. ft.:$281.02
- Tax amount:$9,492 (2024)
New listings near 4275 S Pierce Street
- New
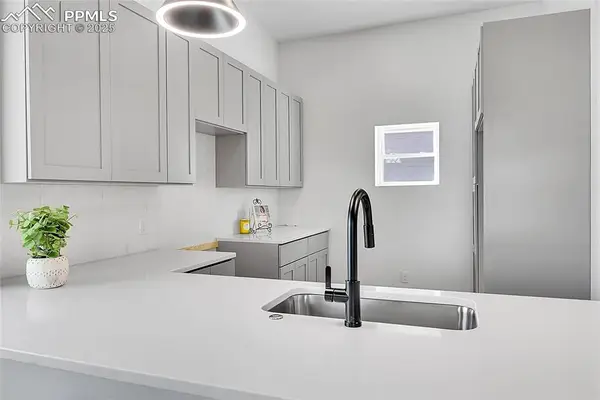 $475,000Active3 beds 2 baths2,239 sq. ft.
$475,000Active3 beds 2 baths2,239 sq. ft.20 E 45th Avenue, Denver, CO 80216
MLS# 6164491Listed by: SHIFT REAL ESTATE LLC - Coming Soon
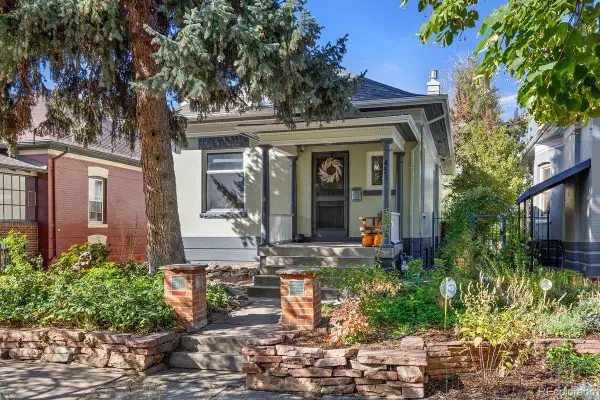 $850,000Coming Soon4 beds 2 baths
$850,000Coming Soon4 beds 2 baths451 N Washington Street, Denver, CO 80203
MLS# 8135959Listed by: LIV SOTHEBY'S INTERNATIONAL REALTY - New
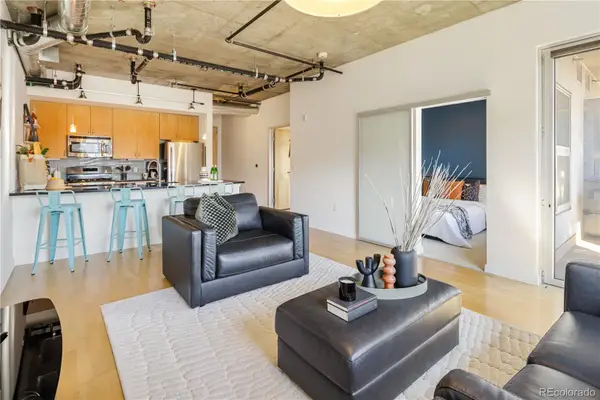 $375,000Active1 beds 1 baths842 sq. ft.
$375,000Active1 beds 1 baths842 sq. ft.2229 Blake Street #503, Denver, CO 80205
MLS# 8985412Listed by: MODUS REAL ESTATE - Coming Soon
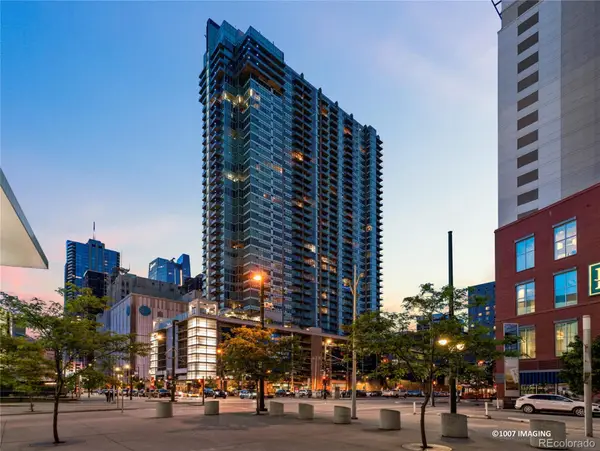 $1,050,000Coming Soon2 beds 3 baths
$1,050,000Coming Soon2 beds 3 baths891 14th Street #1701, Denver, CO 80202
MLS# 9055085Listed by: COLDWELL BANKER GLOBAL LUXURY DENVER - New
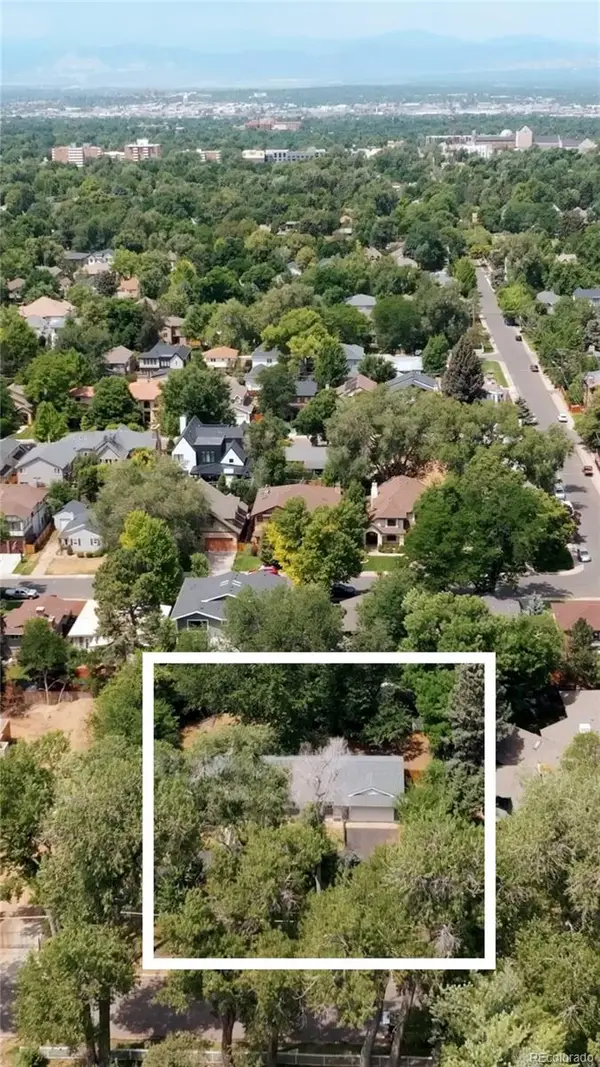 $1,250,000Active0.27 Acres
$1,250,000Active0.27 Acres2435 S Jackson Street, Denver, CO 80210
MLS# 2453560Listed by: RE/MAX OF CHERRY CREEK - New
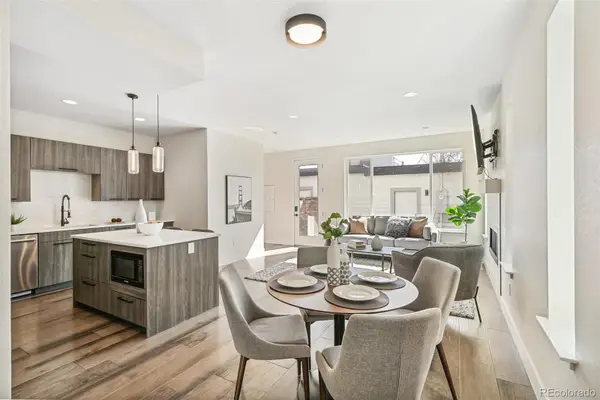 $1,036,320Active3 beds 4 baths2,349 sq. ft.
$1,036,320Active3 beds 4 baths2,349 sq. ft.3632 Lipan Street, Denver, CO 80211
MLS# 5398253Listed by: HOMESMART REALTY - Coming Soon
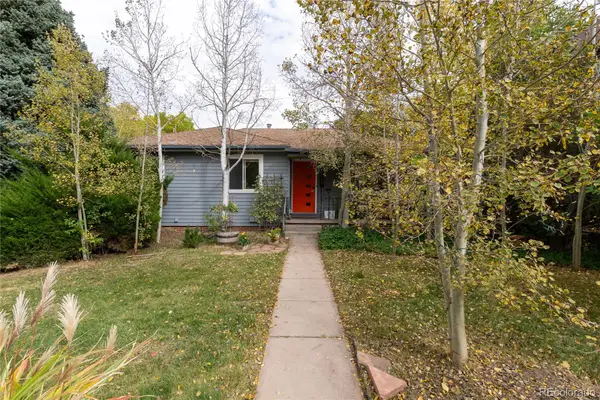 $675,000Coming Soon5 beds 3 baths
$675,000Coming Soon5 beds 3 baths3262 S Clermont Street, Denver, CO 80222
MLS# 9825505Listed by: EXP REALTY, LLC 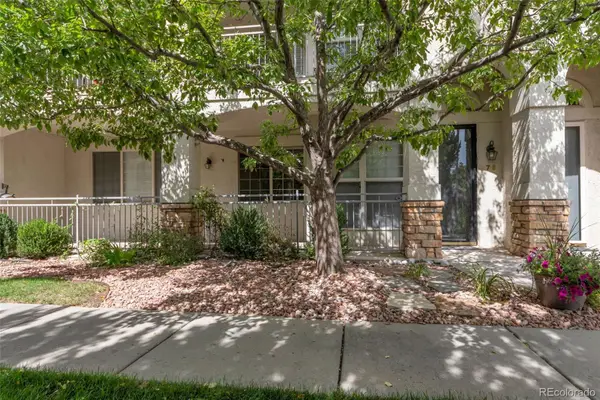 $455,000Active2 beds 2 baths1,205 sq. ft.
$455,000Active2 beds 2 baths1,205 sq. ft.5350 S Jay Circle #7D, Littleton, CO 80123
MLS# 8112404Listed by: MB CO PROPERTY SALES INC- New
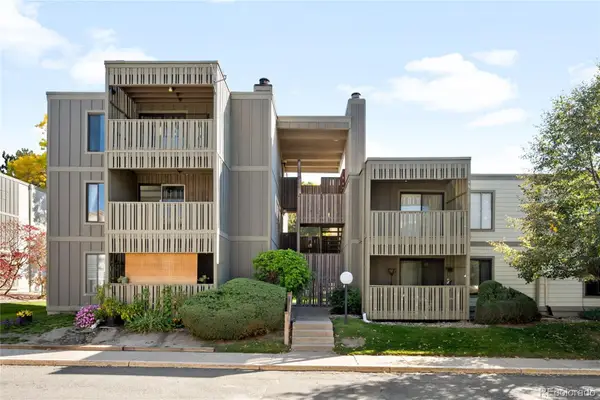 $250,000Active2 beds 2 baths1,200 sq. ft.
$250,000Active2 beds 2 baths1,200 sq. ft.2525 S Dayton Way #2005, Denver, CO 80231
MLS# 1723080Listed by: MILEHIMODERN - New
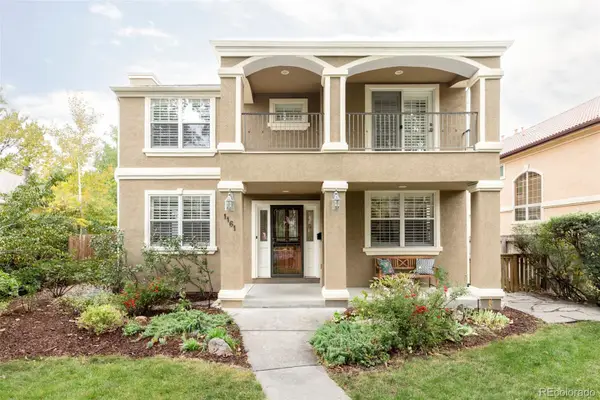 $1,700,000Active6 beds 5 baths4,923 sq. ft.
$1,700,000Active6 beds 5 baths4,923 sq. ft.1161 S Clayton Street, Denver, CO 80210
MLS# 2294097Listed by: MILEHIMODERN
