1424 E 25th Avenue, Denver, CO 80205
Local realty services provided by:RONIN Real Estate Professionals ERA Powered
1424 E 25th Avenue,Denver, CO 80205
$525,000
- 2 Beds
- 1 Baths
- 1,073 sq. ft.
- Single family
- Active
Listed by:garrett dinnelGarrett@BringHomeDenver.com,303-243-4789
Office:keller williams realty downtown llc.
MLS#:8844317
Source:ML
Price summary
- Price:$525,000
- Price per sq. ft.:$489.28
About this home
Welcome to this charming 2-bedroom, 1-bath Victorian in Denver’s highly sought-after Whittier neighborhood. Full of character and modern updates, this home blends timeless craftsmanship with today’s comforts. Step inside to a light-filled, open floor plan with tall ceilings, warm exposed brick, and refinished hardwood floors. Original hand-crafted moulding, trim, and window frames preserve its historic charm, while the south-facing sunroom offers a flexible space for a home office, mudroom, or exercise room. Fresh interior and exterior paint (2025) ensures a move-in-ready feel. The thoughtfully upgraded kitchen boasts new quartz countertops, new backsplash, and appliances, along with a butcher block breakfast bar and a large walk-in pantry and built-in shelving. Dishwasher hookups are already installed for a simple upgrade. The bathroom retains vintage character with a clawfoot tub, complemented by an updated vanity. Two extra-deep closets and cabinet storage provide everyday convenience, while a rare basement cellar and a full-length lofted attic offer expansive storage or future equity by finishing the living space or adding a primary suite. Major system updates bring peace of mind, including central A/C (2024), new water heater (2024), new gas line (2024), repaired sewer line (2024), and newer double-pane windows for efficiency. Outdoors, the xeriscaped front and back yards make for low-maintenance living, while a garden station and included grill and smoker encourage year-round enjoyment. Relax on the front porch or back deck, surrounded by new wood fencing with solar lighting for evening ambiance. The location is unbeatable—just steps from Whittier Café, Luchador, The Plimoth, Onefold, and Ephemeral Taproom, with City Park amenities and Five Points dining and culture minutes away. Easy access to light rail, bus routes, bike lanes, and top medical centers makes this home as convenient as it is charming.
Contact an agent
Home facts
- Year built:1893
- Listing ID #:8844317
Rooms and interior
- Bedrooms:2
- Total bathrooms:1
- Full bathrooms:1
- Living area:1,073 sq. ft.
Heating and cooling
- Cooling:Central Air
- Heating:Forced Air, Natural Gas
Structure and exterior
- Roof:Composition
- Year built:1893
- Building area:1,073 sq. ft.
- Lot area:0.04 Acres
Schools
- High school:Manual
- Middle school:Whittier E-8
- Elementary school:Whittier E-8
Utilities
- Water:Public
- Sewer:Public Sewer
Finances and disclosures
- Price:$525,000
- Price per sq. ft.:$489.28
- Tax amount:$2,630 (2024)
New listings near 1424 E 25th Avenue
- New
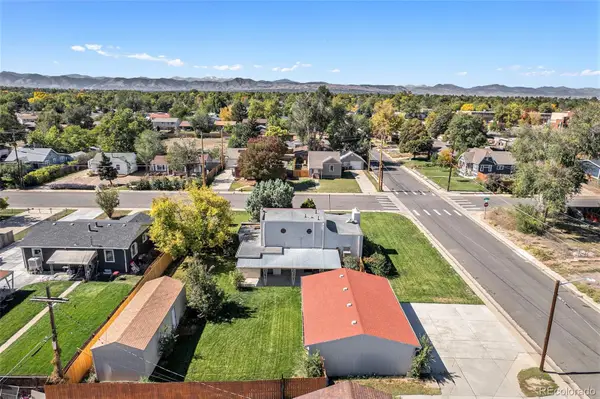 $500,000Active2 beds 2 baths2,058 sq. ft.
$500,000Active2 beds 2 baths2,058 sq. ft.1400 S Knox Court, Denver, CO 80219
MLS# 3149522Listed by: KELLER WILLIAMS DTC - New
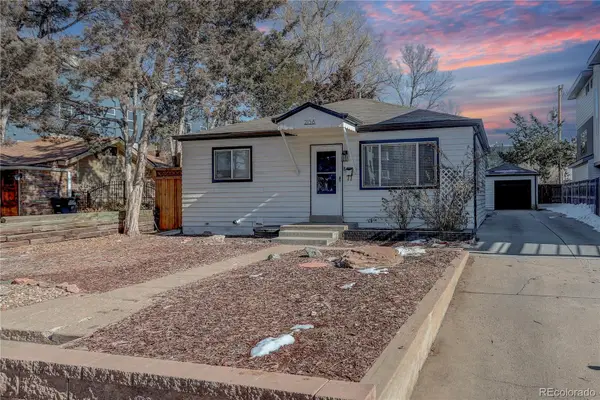 $529,900Active2 beds 2 baths1,116 sq. ft.
$529,900Active2 beds 2 baths1,116 sq. ft.2158 S Ash Street, Denver, CO 80222
MLS# 6763346Listed by: COLDWELL BANKER REALTY 44 - Coming Soon
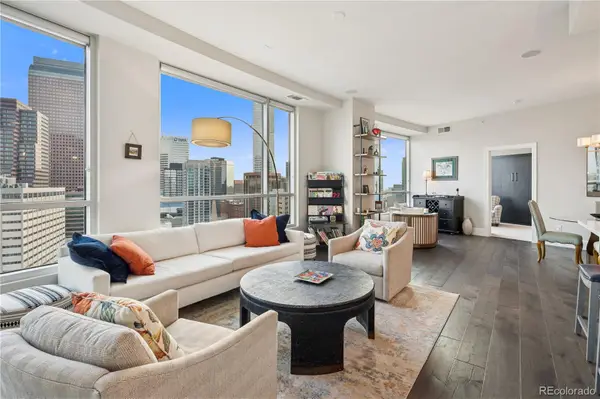 $760,000Coming Soon2 beds 3 baths
$760,000Coming Soon2 beds 3 baths2001 Lincoln Street #1810, Denver, CO 80202
MLS# 7864178Listed by: LIV SOTHEBY'S INTERNATIONAL REALTY - New
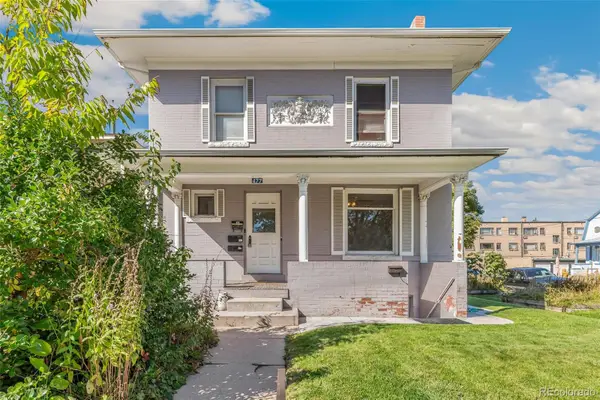 $775,000Active3 beds 4 baths2,262 sq. ft.
$775,000Active3 beds 4 baths2,262 sq. ft.477 N Pennsylvania Street, Denver, CO 80203
MLS# 4179093Listed by: NORTHPEAK COMMERCIAL ADVISORS, LLC - Coming Soon
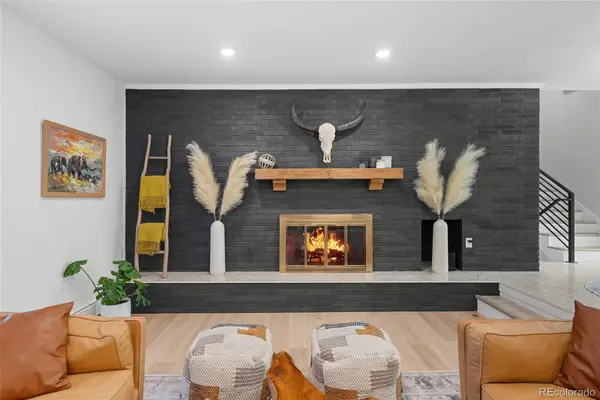 $1,270,000Coming Soon4 beds 4 baths
$1,270,000Coming Soon4 beds 4 baths6504 E Milan Place, Denver, CO 80237
MLS# 4374873Listed by: KELLER WILLIAMS INTEGRITY REAL ESTATE LLC - Coming Soon
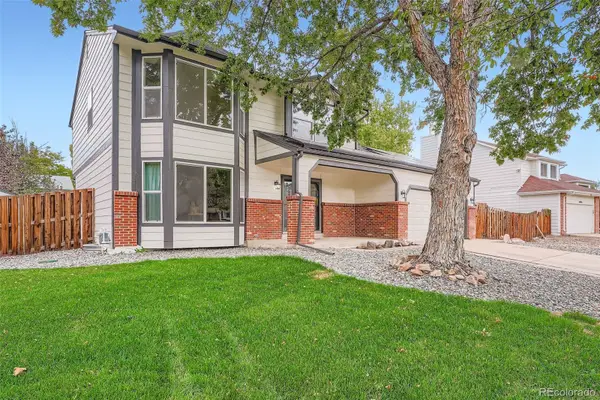 $569,900Coming Soon4 beds 4 baths
$569,900Coming Soon4 beds 4 baths19075 E 45th Avenue, Denver, CO 80249
MLS# 9342954Listed by: RE/MAX PROFESSIONALS - New
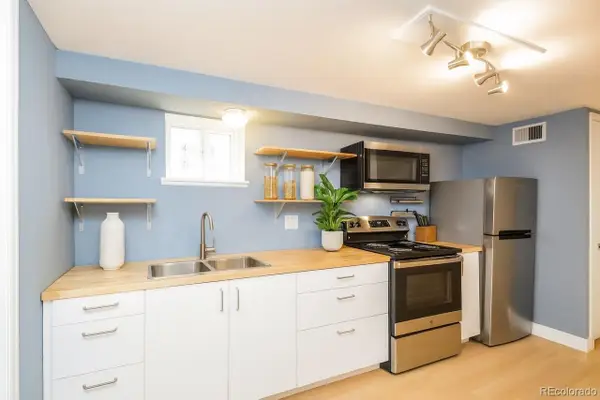 $225,000Active1 beds 1 baths541 sq. ft.
$225,000Active1 beds 1 baths541 sq. ft.1310 N Corona Street #A, Denver, CO 80218
MLS# 2419883Listed by: ATLAS REAL ESTATE GROUP - Coming Soon
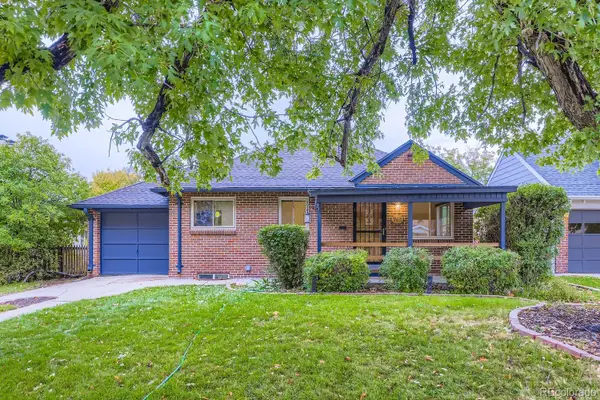 $735,000Coming Soon3 beds 2 baths
$735,000Coming Soon3 beds 2 baths742 Ivanhoe Street, Denver, CO 80220
MLS# 5704391Listed by: JPAR MODERN REAL ESTATE - Coming SoonOpen Sun, 1am to 3pm
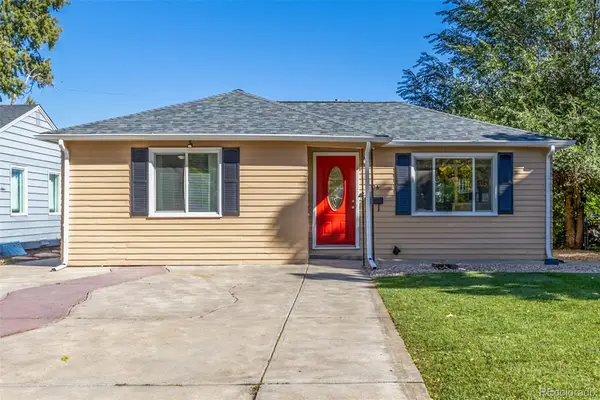 $525,000Coming Soon3 beds 2 baths
$525,000Coming Soon3 beds 2 baths4736 Wyandot Street, Denver, CO 80211
MLS# 7826369Listed by: DOWNTOWN PROPERTIES - Coming Soon
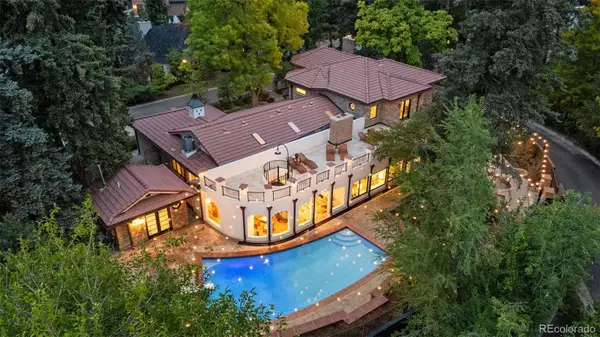 $4,200,000Coming Soon6 beds 6 baths
$4,200,000Coming Soon6 beds 6 baths2111 E Alameda Avenue, Denver, CO 80209
MLS# 2460821Listed by: CENTURY 21 MOORE REAL ESTATE
