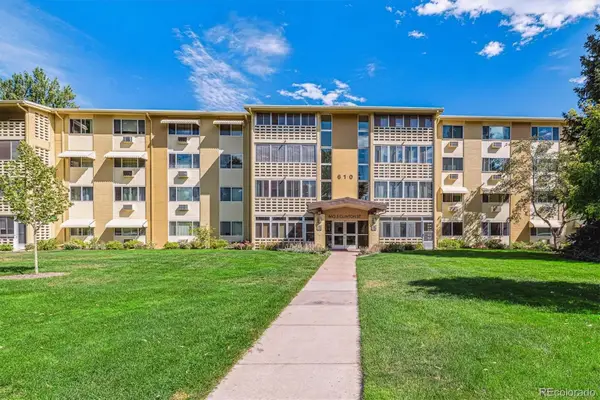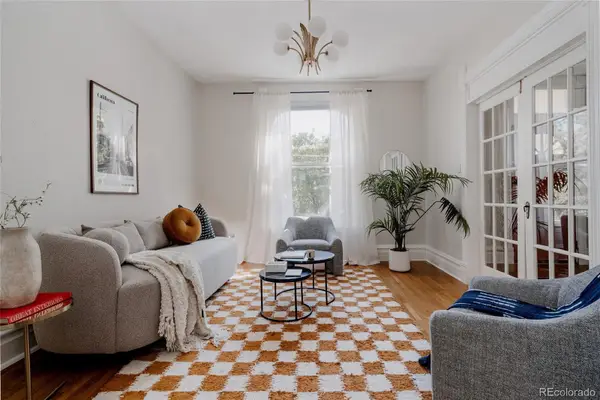14695 E 51st Place, Denver, CO 80239
Local realty services provided by:LUX Real Estate Company ERA Powered
14695 E 51st Place,Denver, CO 80239
$435,000
- 3 Beds
- 3 Baths
- 2,549 sq. ft.
- Single family
- Active
Listed by:katherine jolliffe720-351-5556
Office:west and main homes inc
MLS#:9211378
Source:ML
Price summary
- Price:$435,000
- Price per sq. ft.:$170.66
- Monthly HOA dues:$9.58
About this home
IT'S AVAILABLE BRING US YOUR OFFER *Investor Special Great Rental or Flip* This 3-bedroom, 3-bath home includes a 2-car garage and offers a solid opportunity for investors. THERE ARE A LOT OF BLACK OUT PERIODS THAT WILL CHANGE WEEKLY. Seller will not decide on an offer until he has 3-4 offers in hand. So come take a peek it's a great property!
The interior features high ceilings, an eat-in kitchen with an island and breakfast bar, plus a lower-level family room. The basement finish has been started with space for an additional bedroom, bathroom, and family room or flex space. Outside features a large newer poured concrete patio, covered and a nice space to relax or enjoy time outdoors. The property also includes a nice storage shed and sits on nearly a quarter-acre lot.The home needs a little fix-up but is not a full rehab. With some updates, it could be rental-ready in short order. This is a great option for investors looking for a manageable project. Seller will make no repairs or concessions. Buyers are encouraged to do some due diligence upfront. The roof is believed to be approximately ten years old. The furnace is original. No escalation clauses. Cash or hard money buyers only. No assignments, wholesaling, subject-to, lease options, or similar transaction types will be considered. Seller prefers about a three-week close. Licensed agents must be present for all showings. Please allow at least seventy-two hours + for offer responses during the initial marketing period we have several BLACK OUT days so this could change. Seller reserves the right to accept anything at anytime. Buyer and buyer’s agent to verify all information, including but not limited to taxes, square footage, HOA, restrictions and covenants, permits, zoning, and any other material facts. Listing agent and seller make no guarantees.
Contact an agent
Home facts
- Year built:1999
- Listing ID #:9211378
Rooms and interior
- Bedrooms:3
- Total bathrooms:3
- Full bathrooms:2
- Half bathrooms:1
- Living area:2,549 sq. ft.
Heating and cooling
- Cooling:Central Air
- Heating:Forced Air, Natural Gas
Structure and exterior
- Roof:Composition
- Year built:1999
- Building area:2,549 sq. ft.
- Lot area:0.23 Acres
Schools
- High school:DSST: Green Valley Ranch
- Middle school:KIPP Montbello College Prep
- Elementary school:Greenwood
Utilities
- Water:Public
- Sewer:Public Sewer
Finances and disclosures
- Price:$435,000
- Price per sq. ft.:$170.66
- Tax amount:$2,626 (2024)
New listings near 14695 E 51st Place
- Coming Soon
 $550,000Coming Soon4 beds 4 baths
$550,000Coming Soon4 beds 4 baths1252 S Alton Court, Denver, CO 80247
MLS# 7405954Listed by: USAJ REALTY - Coming Soon
 $1,650,000Coming Soon3 beds 4 baths
$1,650,000Coming Soon3 beds 4 baths358 Steele Street, Denver, CO 80206
MLS# 5625424Listed by: COMPASS - DENVER - New
 $490,000Active4 beds 2 baths1,104 sq. ft.
$490,000Active4 beds 2 baths1,104 sq. ft.2655 S Irving Street, Denver, CO 80219
MLS# 3102784Listed by: KELLER WILLIAMS REALTY DOWNTOWN LLC - New
 $579,000Active1 beds 2 baths1,020 sq. ft.
$579,000Active1 beds 2 baths1,020 sq. ft.1435 Wazee Street #408, Denver, CO 80202
MLS# 7027439Listed by: TBK REAL ESTATE SOLUTIONS, LLC - New
 $1,050,000Active3 beds 2 baths2,318 sq. ft.
$1,050,000Active3 beds 2 baths2,318 sq. ft.924 Monroe Street, Denver, CO 80206
MLS# 2813786Listed by: COMPASS - DENVER - Coming Soon
 $799,000Coming Soon4 beds 4 baths
$799,000Coming Soon4 beds 4 baths5463 Verbena Street, Denver, CO 80238
MLS# 6700634Listed by: KELLER WILLIAMS REALTY DOWNTOWN LLC - New
 $154,500Active2 beds 1 baths870 sq. ft.
$154,500Active2 beds 1 baths870 sq. ft.610 S Clinton Street #11C, Denver, CO 80247
MLS# 8675225Listed by: MADISON & COMPANY PROPERTIES - Coming SoonOpen Sat, 12 to 2pm
 $899,900Coming Soon3 beds 3 baths
$899,900Coming Soon3 beds 3 baths351 Bannock Street, Denver, CO 80223
MLS# 2536271Listed by: HATCH REALTY, LLC - New
 $700,000Active2 beds 2 baths1,165 sq. ft.
$700,000Active2 beds 2 baths1,165 sq. ft.431 E Bayaud Avenue #R314, Denver, CO 80209
MLS# 2268544Listed by: THE AGENCY - DENVER - Coming SoonOpen Sat, 12 to 2pm
 $600,000Coming Soon2 beds 2 baths
$600,000Coming Soon2 beds 2 baths1022 W 37th Avenue, Denver, CO 80211
MLS# 6302102Listed by: KENTWOOD REAL ESTATE DTC, LLC
