1700 Bassett Street #1018, Denver, CO 80202
Local realty services provided by:ERA Teamwork Realty
1700 Bassett Street #1018,Denver, CO 80202
$599,000
- 1 Beds
- 1 Baths
- 871 sq. ft.
- Condominium
- Active
Listed by:jennifer cagejen.cage@compass.com,720-717-2577
Office:compass - denver
MLS#:1763280
Source:ML
Price summary
- Price:$599,000
- Price per sq. ft.:$687.72
- Monthly HOA dues:$630
About this home
Experience the best of urban living in this 10th-floor condo at the Glass House in Riverfront Park. Boasting breathtaking city and mountain views from any angle, this residence has been thoughtfully updated with brand new engineered hardwood flooring, fresh paint, and a new kitchen range. Floor-to-ceiling windows flood the space with natural light, highlighting the open-concept design and clear sightlines to the city and mountains just beyond. The kitchen features stainless steel appliances, a chic subway tile backsplash, and ample seating space for a dining room or eat-in kitchen island. The bedroom offers a walk-in closet, west-facing views of the Front Range, and fully shuts off from the rest of the unit for added privacy. Amenities at the Glass House include an updated fitness center with discounted classes included as part of the HOA, 24/7 concierge service desk with package holding and secure mailboxes, full-service coffee bar on the 8th floor with a community space available for reservations, an outdoor pool and barbeque area, and a vibrant community terrace with a firepit—ideal for socializing and unwinding. A reserved parking spot and storage unit add convenience to this residence. Nestled in one of Denver’s most coveted neighborhoods, Riverfront Park offers unbeatable access to parks, dining, shopping, and Union Station. Whether you're looking for a stylish primary residence or an exceptional investment opportunity, this condo delivers on every level.
Contact an agent
Home facts
- Year built:2005
- Listing ID #:1763280
Rooms and interior
- Bedrooms:1
- Total bathrooms:1
- Full bathrooms:1
- Living area:871 sq. ft.
Heating and cooling
- Cooling:Central Air
- Heating:Forced Air, Natural Gas
Structure and exterior
- Year built:2005
- Building area:871 sq. ft.
Schools
- High school:Southwest Early College
- Middle school:Strive Westwood
- Elementary school:Greenlee
Utilities
- Sewer:Public Sewer
Finances and disclosures
- Price:$599,000
- Price per sq. ft.:$687.72
- Tax amount:$3,037 (2024)
New listings near 1700 Bassett Street #1018
- New
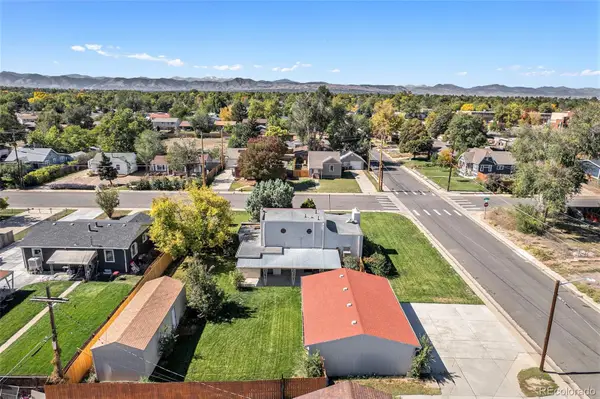 $500,000Active2 beds 2 baths2,058 sq. ft.
$500,000Active2 beds 2 baths2,058 sq. ft.1400 S Knox Court, Denver, CO 80219
MLS# 3149522Listed by: KELLER WILLIAMS DTC - New
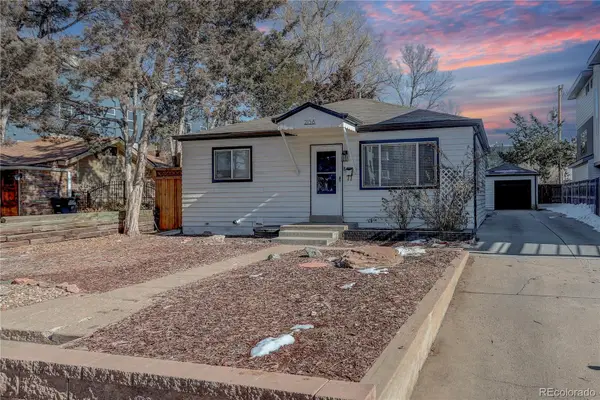 $529,900Active2 beds 2 baths1,116 sq. ft.
$529,900Active2 beds 2 baths1,116 sq. ft.2158 S Ash Street, Denver, CO 80222
MLS# 6763346Listed by: COLDWELL BANKER REALTY 44 - Coming Soon
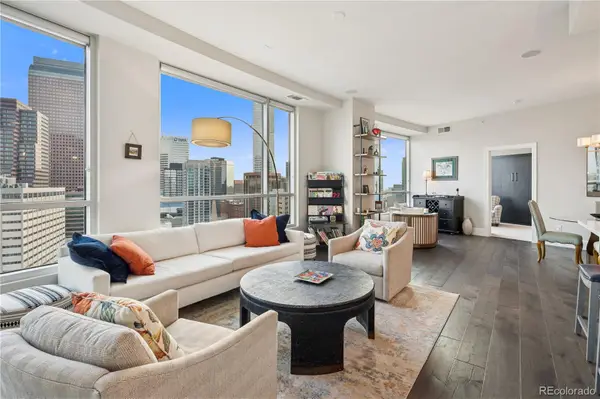 $760,000Coming Soon2 beds 3 baths
$760,000Coming Soon2 beds 3 baths2001 Lincoln Street #1810, Denver, CO 80202
MLS# 7864178Listed by: LIV SOTHEBY'S INTERNATIONAL REALTY - New
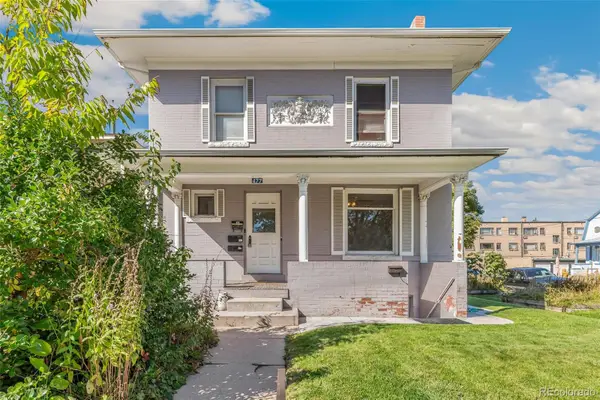 $775,000Active3 beds 4 baths2,262 sq. ft.
$775,000Active3 beds 4 baths2,262 sq. ft.477 N Pennsylvania Street, Denver, CO 80203
MLS# 4179093Listed by: NORTHPEAK COMMERCIAL ADVISORS, LLC - Coming Soon
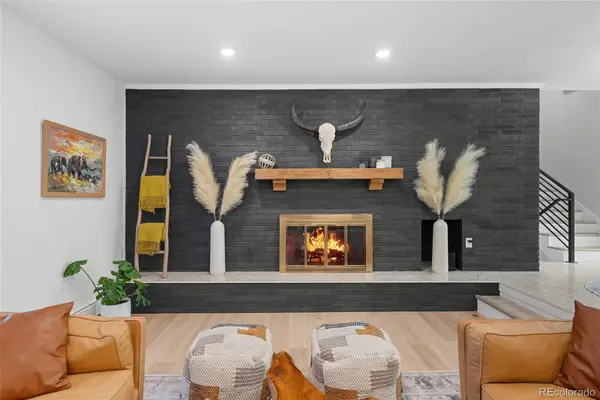 $1,270,000Coming Soon4 beds 4 baths
$1,270,000Coming Soon4 beds 4 baths6504 E Milan Place, Denver, CO 80237
MLS# 4374873Listed by: KELLER WILLIAMS INTEGRITY REAL ESTATE LLC - Coming Soon
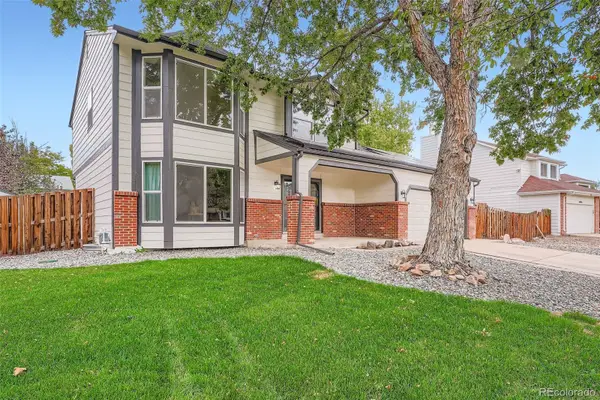 $569,900Coming Soon4 beds 4 baths
$569,900Coming Soon4 beds 4 baths19075 E 45th Avenue, Denver, CO 80249
MLS# 9342954Listed by: RE/MAX PROFESSIONALS - New
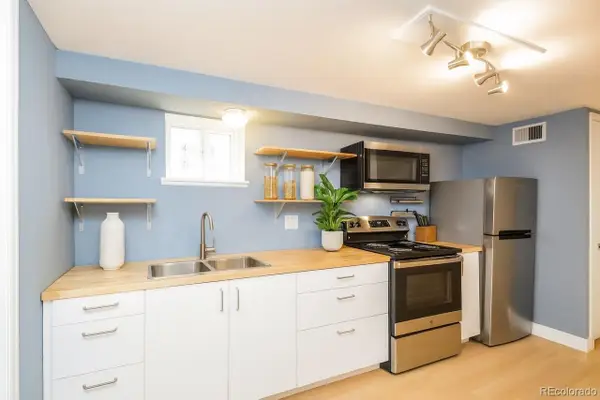 $225,000Active1 beds 1 baths541 sq. ft.
$225,000Active1 beds 1 baths541 sq. ft.1310 N Corona Street #A, Denver, CO 80218
MLS# 2419883Listed by: ATLAS REAL ESTATE GROUP - Coming Soon
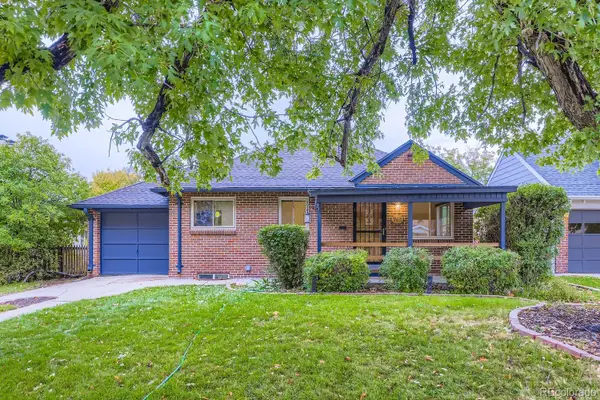 $735,000Coming Soon3 beds 2 baths
$735,000Coming Soon3 beds 2 baths742 Ivanhoe Street, Denver, CO 80220
MLS# 5704391Listed by: JPAR MODERN REAL ESTATE - Coming SoonOpen Sun, 1am to 3pm
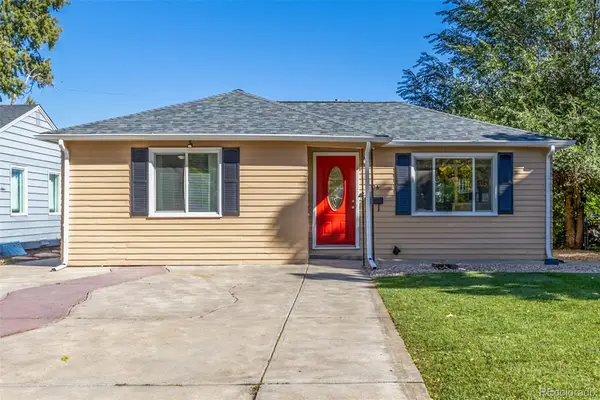 $525,000Coming Soon3 beds 2 baths
$525,000Coming Soon3 beds 2 baths4736 Wyandot Street, Denver, CO 80211
MLS# 7826369Listed by: DOWNTOWN PROPERTIES - Coming Soon
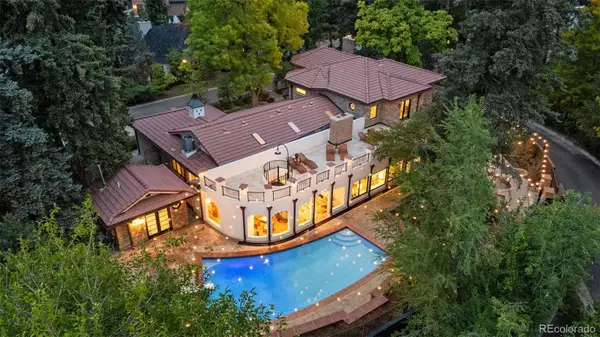 $4,200,000Coming Soon6 beds 6 baths
$4,200,000Coming Soon6 beds 6 baths2111 E Alameda Avenue, Denver, CO 80209
MLS# 2460821Listed by: CENTURY 21 MOORE REAL ESTATE
