1700 Bassett Street #1713, Denver, CO 80202
Local realty services provided by:ERA Shields Real Estate
1700 Bassett Street #1713,Denver, CO 80202
$985,000
- 2 Beds
- 2 Baths
- 1,230 sq. ft.
- Condominium
- Active
Listed by:emily johnsonemily@emilysellsdenver.com,303-704-3045
Office:west and main homes inc
MLS#:6992139
Source:ML
Price summary
- Price:$985,000
- Price per sq. ft.:$800.81
- Monthly HOA dues:$872
About this home
FULLY REMODELED IN 2024 - THIS UNIT IS READY FOR YOU! If your wish is to watch every sunrise, and every mountain sunset while living in Denver - this 17th Floor corner unit at the Glass House is just perfect for you! As you enter, you will find a coat closet and room to make your own welcome area to kick off your shoes - because you are HOME! The kitchen was recently remodeled with so many amazing features! Cambria Quartz covers the new island, wet bar area and around the Cafe Induction Stove/Oven combo. The refrigerator + hood are Miele; the dishwasher + microwave/oven combo are matching Cafe for the perfect mix of luxury and function. The wet-bar was added and features a small sink, open shelving for the perfect spot to make your morning coffee or a happy hour cocktail, which will best be enjoyed on the personal northwest facing balcony, or while dancing in the kitchen with the bluetooth speakers in the ceiling! A new pantry was added with cabinets to match the kitchen that have pull out drawers inside and a new stackable washer/dryer. Both newly remodeled bathrooms are classic with white and gold tones, lighted circle mirrors and Woodbridge toilets that are heated + feature bidets and more! No details were missed to enhance the floor-to-ceiling glass views - including dark Luxury Vinyl Flooring throughout, and new tile in the bathrooms. This unit also includes a new electric high efficiency heat pump, new AC unit and a whole unit humidifier to keep you comfortable every day of the year. The amenities at the Glass House include: fitness center, swimming pool, fire pit, 24 hour front desk, club lounge, media center and more! You (and your plants) are not going to want to skip a tour of this one of a kind luxury condo!
Contact an agent
Home facts
- Year built:2005
- Listing ID #:6992139
Rooms and interior
- Bedrooms:2
- Total bathrooms:2
- Full bathrooms:1
- Living area:1,230 sq. ft.
Heating and cooling
- Cooling:Central Air
- Heating:Electric, Heat Pump
Structure and exterior
- Roof:Membrane, Rolled/Hot Mop
- Year built:2005
- Building area:1,230 sq. ft.
Schools
- High school:West
- Middle school:West Leadership
- Elementary school:Greenlee
Utilities
- Water:Public
- Sewer:Public Sewer
Finances and disclosures
- Price:$985,000
- Price per sq. ft.:$800.81
- Tax amount:$4,339 (2023)
New listings near 1700 Bassett Street #1713
- New
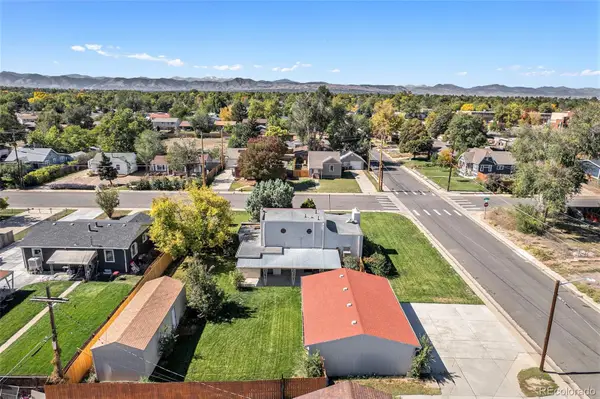 $500,000Active2 beds 2 baths2,058 sq. ft.
$500,000Active2 beds 2 baths2,058 sq. ft.1400 S Knox Court, Denver, CO 80219
MLS# 3149522Listed by: KELLER WILLIAMS DTC - New
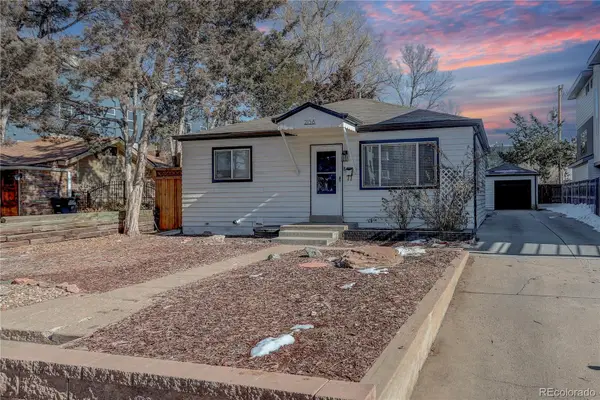 $529,900Active2 beds 2 baths1,116 sq. ft.
$529,900Active2 beds 2 baths1,116 sq. ft.2158 S Ash Street, Denver, CO 80222
MLS# 6763346Listed by: COLDWELL BANKER REALTY 44 - Coming Soon
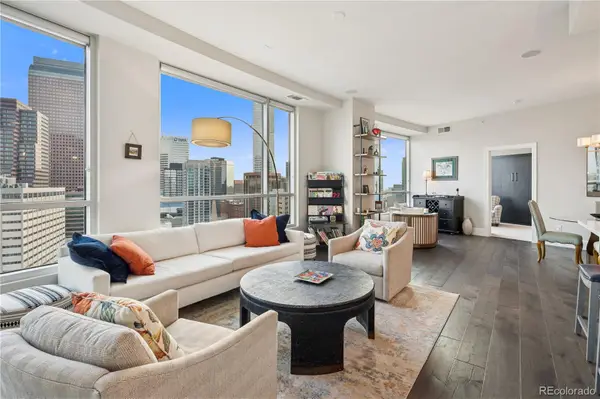 $760,000Coming Soon2 beds 3 baths
$760,000Coming Soon2 beds 3 baths2001 Lincoln Street #1810, Denver, CO 80202
MLS# 7864178Listed by: LIV SOTHEBY'S INTERNATIONAL REALTY - New
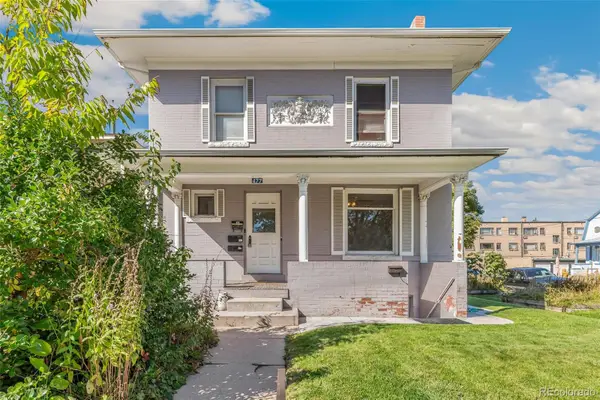 $775,000Active3 beds 4 baths2,262 sq. ft.
$775,000Active3 beds 4 baths2,262 sq. ft.477 N Pennsylvania Street, Denver, CO 80203
MLS# 4179093Listed by: NORTHPEAK COMMERCIAL ADVISORS, LLC - Coming Soon
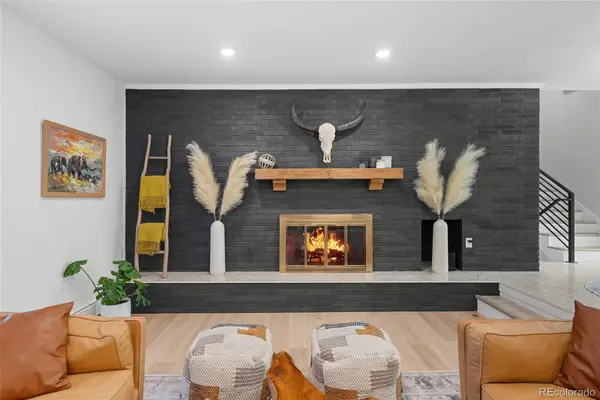 $1,270,000Coming Soon4 beds 4 baths
$1,270,000Coming Soon4 beds 4 baths6504 E Milan Place, Denver, CO 80237
MLS# 4374873Listed by: KELLER WILLIAMS INTEGRITY REAL ESTATE LLC - Coming Soon
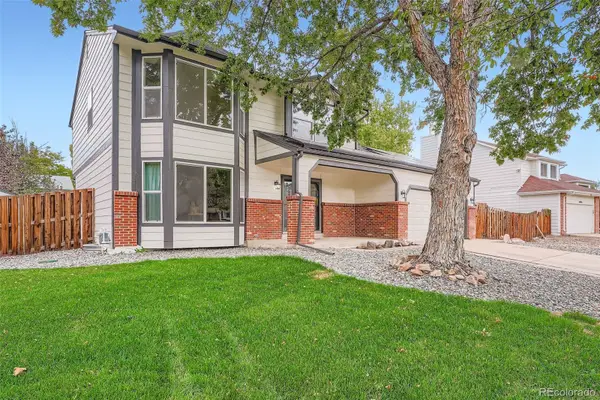 $569,900Coming Soon4 beds 4 baths
$569,900Coming Soon4 beds 4 baths19075 E 45th Avenue, Denver, CO 80249
MLS# 9342954Listed by: RE/MAX PROFESSIONALS - New
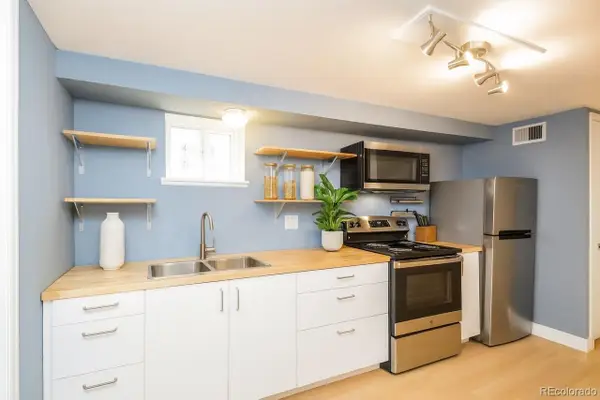 $225,000Active1 beds 1 baths541 sq. ft.
$225,000Active1 beds 1 baths541 sq. ft.1310 N Corona Street #A, Denver, CO 80218
MLS# 2419883Listed by: ATLAS REAL ESTATE GROUP - Coming Soon
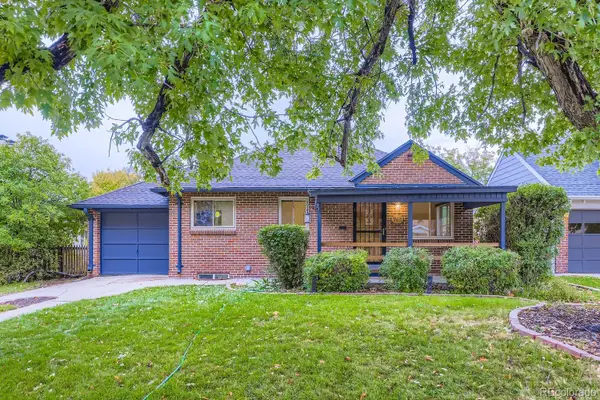 $735,000Coming Soon3 beds 2 baths
$735,000Coming Soon3 beds 2 baths742 Ivanhoe Street, Denver, CO 80220
MLS# 5704391Listed by: JPAR MODERN REAL ESTATE - Coming SoonOpen Sun, 1am to 3pm
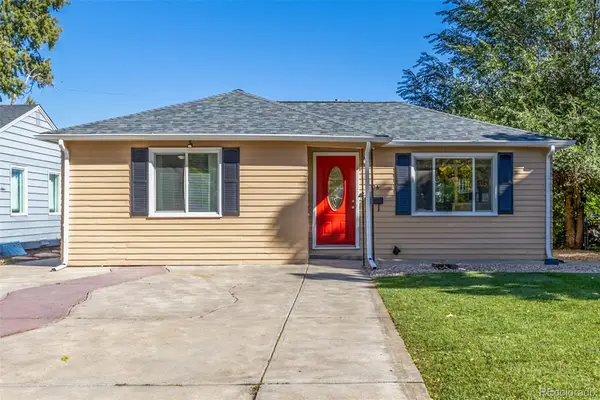 $525,000Coming Soon3 beds 2 baths
$525,000Coming Soon3 beds 2 baths4736 Wyandot Street, Denver, CO 80211
MLS# 7826369Listed by: DOWNTOWN PROPERTIES - Coming Soon
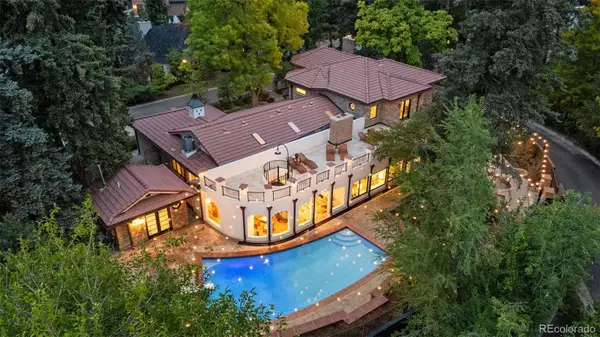 $4,200,000Coming Soon6 beds 6 baths
$4,200,000Coming Soon6 beds 6 baths2111 E Alameda Avenue, Denver, CO 80209
MLS# 2460821Listed by: CENTURY 21 MOORE REAL ESTATE
