1750 Wewatta Street #1501, Denver, CO 80202
Local realty services provided by:LUX Real Estate Company ERA Powered
1750 Wewatta Street #1501,Denver, CO 80202
$1,225,000
- 3 Beds
- 2 Baths
- 1,582 sq. ft.
- Condominium
- Active
Listed by:mark callaghanMark@MarkSellsDenver.com,303-710-1000
Office:coldwell banker global luxury denver
MLS#:6004949
Source:ML
Price summary
- Price:$1,225,000
- Price per sq. ft.:$774.34
- Monthly HOA dues:$592
About this home
THREE-BEDROOM RESIDENCE AT THE COLORADAN WITH BALCONY! MOUNTAIN VIEWS FROM LIVING ROOM & PRIMARY BEDROOM! Nestled in the heart of Denver’s bustling Union Station neighborhood, this residence offers up a sanctuary in the city with its 3 bedrooms and 2 bathrooms beautifully laid out in nearly 1,600 square feet of space, along with its own balcony -- a truly rare amenity at The Coloradan condominiums. Welcome home to this light, bright and cheerful home with its walls of glass and tons of natural light reflecting off the white oak wood floors and pristine white walls. The wide-open floor plan features a living room, dining area, and a contemporary kitchen with sleek stainless steel appliances, white quartz countertops, and a Bosch range that will have you cooking with gas! At the end of the day, relax on your outdoor balcony and then retreat to your primary suite featuring a bedroom, walk-in closet with custom closet system, and an ensuite spa-like bathroom complete with a generously-sized shower and frameless glass. The second bedroom features a large window onto the city and its own walk-in closet. The third bedroom is conveniently located off the living area and doubles as the ideal work-from-home space. Residents of The Coloradan enjoy world-class amenities, including a state-of-the-art fitness center, concierge services, a rooftop pool deck, hot tub, outdoor kitchen with grills, co-working and entertaining spaces, an excellent bike room, and breathtaking mountain and city views. Additionally, high-speed gigabit internet is provided. For added convenience, onsite garage parking is available for a monthly fee, with access to EV chargers. The building hosts an array of convenient shops, such as Sweetgreen, Ghost Donkey, Café Landskappe, Eggs Inc. and more. The central location is unbeatable, directly across from Whole Foods and adjacent to Union Station, the DIA train, and renowned restaurants like Tavernetta, Snooze, Mercantile and more
Contact an agent
Home facts
- Year built:2019
- Listing ID #:6004949
Rooms and interior
- Bedrooms:3
- Total bathrooms:2
- Full bathrooms:2
- Living area:1,582 sq. ft.
Heating and cooling
- Cooling:Central Air
- Heating:Electric, Forced Air, Heat Pump
Structure and exterior
- Roof:Membrane
- Year built:2019
- Building area:1,582 sq. ft.
Schools
- High school:West
- Middle school:Grant
- Elementary school:Greenlee
Utilities
- Water:Public
- Sewer:Public Sewer
Finances and disclosures
- Price:$1,225,000
- Price per sq. ft.:$774.34
- Tax amount:$7,867 (2024)
New listings near 1750 Wewatta Street #1501
- New
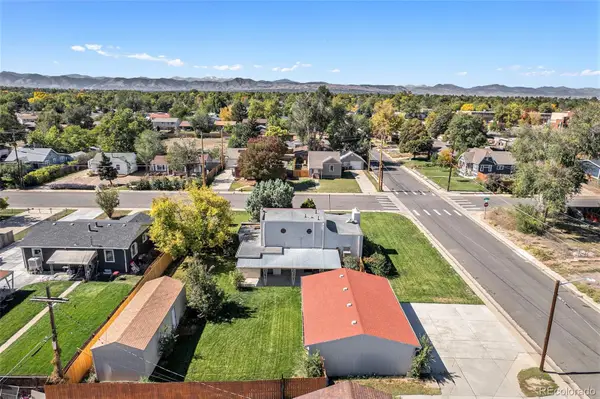 $500,000Active2 beds 2 baths2,058 sq. ft.
$500,000Active2 beds 2 baths2,058 sq. ft.1400 S Knox Court, Denver, CO 80219
MLS# 3149522Listed by: KELLER WILLIAMS DTC - New
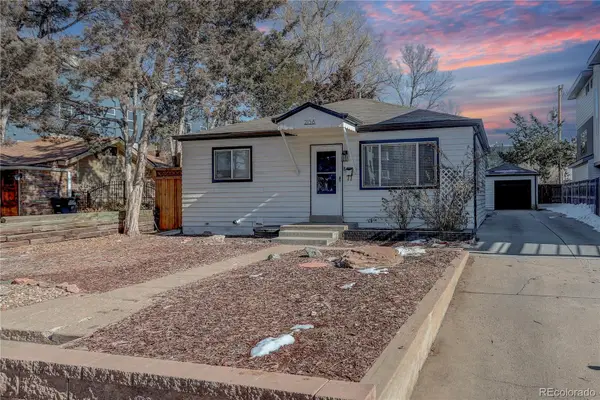 $529,900Active2 beds 2 baths1,116 sq. ft.
$529,900Active2 beds 2 baths1,116 sq. ft.2158 S Ash Street, Denver, CO 80222
MLS# 6763346Listed by: COLDWELL BANKER REALTY 44 - Coming Soon
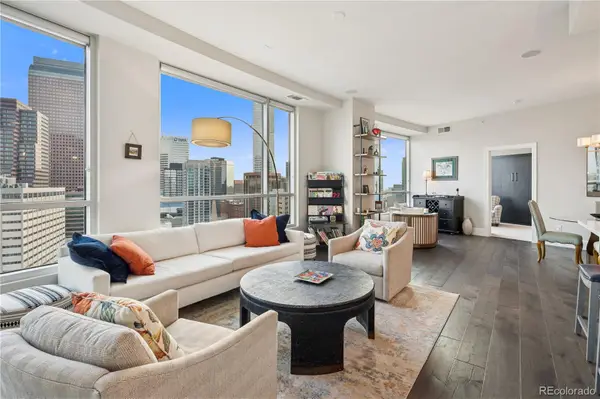 $760,000Coming Soon2 beds 3 baths
$760,000Coming Soon2 beds 3 baths2001 Lincoln Street #1810, Denver, CO 80202
MLS# 7864178Listed by: LIV SOTHEBY'S INTERNATIONAL REALTY - New
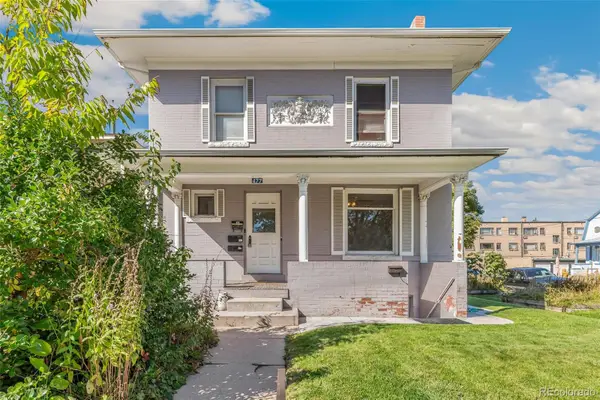 $775,000Active3 beds 4 baths2,262 sq. ft.
$775,000Active3 beds 4 baths2,262 sq. ft.477 N Pennsylvania Street, Denver, CO 80203
MLS# 4179093Listed by: NORTHPEAK COMMERCIAL ADVISORS, LLC - Coming Soon
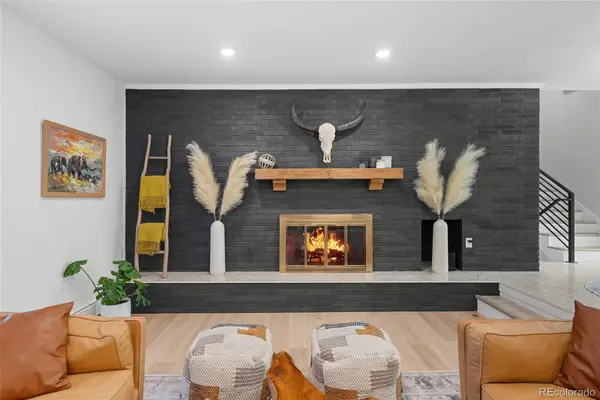 $1,270,000Coming Soon4 beds 4 baths
$1,270,000Coming Soon4 beds 4 baths6504 E Milan Place, Denver, CO 80237
MLS# 4374873Listed by: KELLER WILLIAMS INTEGRITY REAL ESTATE LLC - Coming Soon
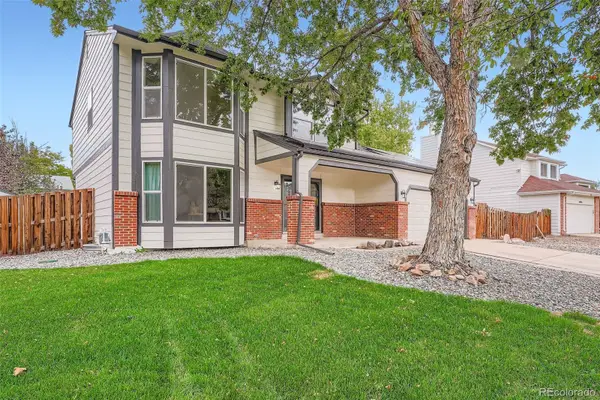 $569,900Coming Soon4 beds 4 baths
$569,900Coming Soon4 beds 4 baths19075 E 45th Avenue, Denver, CO 80249
MLS# 9342954Listed by: RE/MAX PROFESSIONALS - New
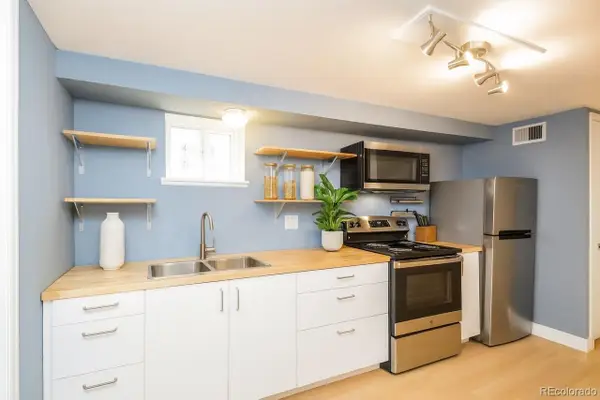 $225,000Active1 beds 1 baths541 sq. ft.
$225,000Active1 beds 1 baths541 sq. ft.1310 N Corona Street #A, Denver, CO 80218
MLS# 2419883Listed by: ATLAS REAL ESTATE GROUP - Coming Soon
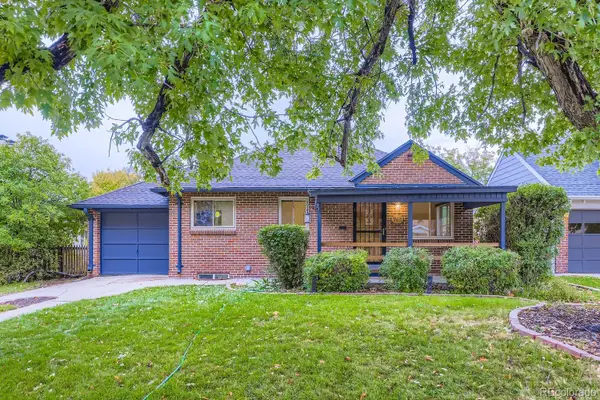 $735,000Coming Soon3 beds 2 baths
$735,000Coming Soon3 beds 2 baths742 Ivanhoe Street, Denver, CO 80220
MLS# 5704391Listed by: JPAR MODERN REAL ESTATE - Coming SoonOpen Sun, 1am to 3pm
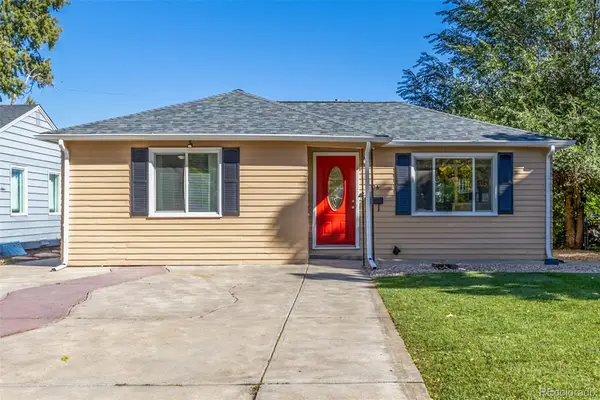 $525,000Coming Soon3 beds 2 baths
$525,000Coming Soon3 beds 2 baths4736 Wyandot Street, Denver, CO 80211
MLS# 7826369Listed by: DOWNTOWN PROPERTIES - Coming Soon
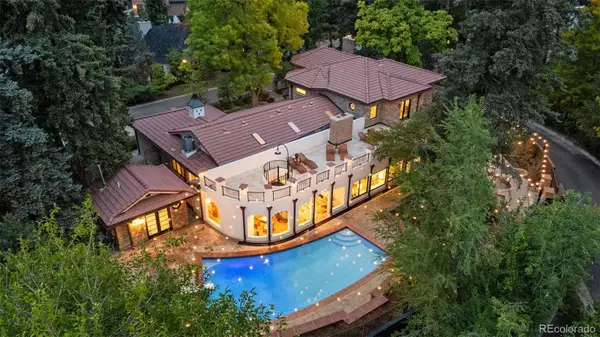 $4,200,000Coming Soon6 beds 6 baths
$4,200,000Coming Soon6 beds 6 baths2111 E Alameda Avenue, Denver, CO 80209
MLS# 2460821Listed by: CENTURY 21 MOORE REAL ESTATE
