1888 S Michigan Way, Denver, CO 80219
Local realty services provided by:ERA Teamwork Realty
1888 S Michigan Way,Denver, CO 80219
$485,000
- 3 Beds
- 1 Baths
- 874 sq. ft.
- Single family
- Active
Upcoming open houses
- Sat, Oct 0412:00 pm - 02:00 pm
Listed by:chrisi scherschligtchrisi.2@mac.com,303-885-3839
Office:berkshire hathaway home services, rocky mountain realtors
MLS#:7512716
Source:ML
Price summary
- Price:$485,000
- Price per sq. ft.:$554.92
About this home
With beautiful modern updates, this home offers a total of 1145 finished square feet- including the finished detached studio, converted from a garage. Thoughtful kitchen design features 5-burner gas stove, Samsung appliances, butcher block and onyx counters, peninsula with seating, and classic white cabinets. Open floor plan combines the living room and dining room, with an oversized front window bathing the home in afternoon sunlight. Primary bedroom accommodates a king size bed, and updated bath sparkles. Full size washer and dryer are included. Outside you'll find mature trees, a covered back porch, and a yard awaiting your landscaping design. The carriage house provides an additional 271 sf, great for a studio or office. Alternatively the space can be turned back in to a 1-car garage by adding an overhead door. The covered carport is attached to the home and accessed by the front driveway. Completed in 2021- Roof, siding, windows, electrical throughout, plumbing throughout, Furnace, AC, modern walkway. Completed by the seller in 2021/2022- partial new privacy fence, supporting piers (with warranty), vapor barrier in crawl space, washer, dryer. Wonderful location just a block from Sanderson Gulch Trail, minutes to Harvey Park, and surrounded by independent restaurants- a foodies delight. Easy drive to Bear Creek Lake Park, Belmar shopping center and Whole Foods, and quick access to highways, this home in an up and coming area of Denver is a gem.
Contact an agent
Home facts
- Year built:1952
- Listing ID #:7512716
Rooms and interior
- Bedrooms:3
- Total bathrooms:1
- Full bathrooms:1
- Living area:874 sq. ft.
Heating and cooling
- Cooling:Central Air
- Heating:Forced Air
Structure and exterior
- Roof:Composition
- Year built:1952
- Building area:874 sq. ft.
- Lot area:0.14 Acres
Schools
- High school:Abraham Lincoln
- Middle school:Kepner
- Elementary school:Johnson
Utilities
- Water:Public
- Sewer:Public Sewer
Finances and disclosures
- Price:$485,000
- Price per sq. ft.:$554.92
- Tax amount:$2,309 (2024)
New listings near 1888 S Michigan Way
- New
 $185,000Active1 beds 1 baths617 sq. ft.
$185,000Active1 beds 1 baths617 sq. ft.4110 Hale Parkway #6C, Denver, CO 80220
MLS# 1510532Listed by: WEST AND MAIN HOMES INC - New
 $320,000Active2 beds 1 baths896 sq. ft.
$320,000Active2 beds 1 baths896 sq. ft.1243 Gaylord Street #304, Denver, CO 80206
MLS# 5490547Listed by: MILEHIMODERN - Coming Soon
 $745,000Coming Soon4 beds 2 baths
$745,000Coming Soon4 beds 2 baths1842 S Franklin Street, Denver, CO 80210
MLS# 8006381Listed by: KELLER WILLIAMS ADVANTAGE REALTY LLC - Open Sun, 12 to 2pmNew
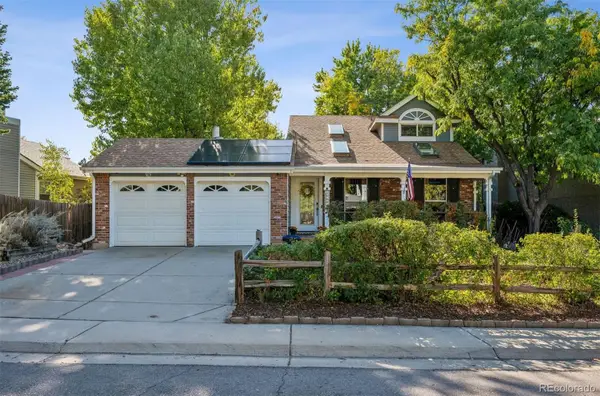 $465,000Active3 beds 2 baths1,767 sq. ft.
$465,000Active3 beds 2 baths1,767 sq. ft.4545 Ensenada Street, Denver, CO 80249
MLS# 2609764Listed by: LIV SOTHEBY'S INTERNATIONAL REALTY - Coming Soon
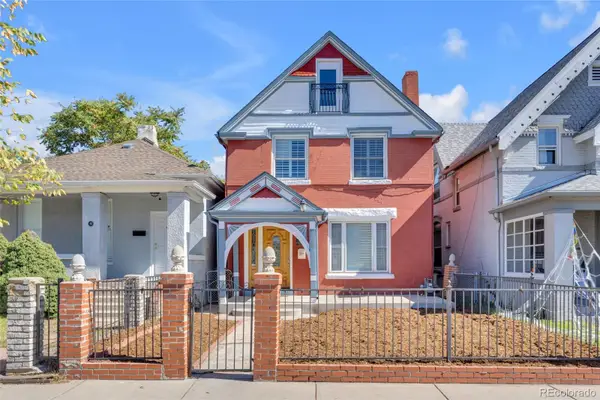 $599,000Coming Soon4 beds 2 baths
$599,000Coming Soon4 beds 2 baths76 N Lincoln Street, Denver, CO 80203
MLS# 3984972Listed by: EXP REALTY, LLC - New
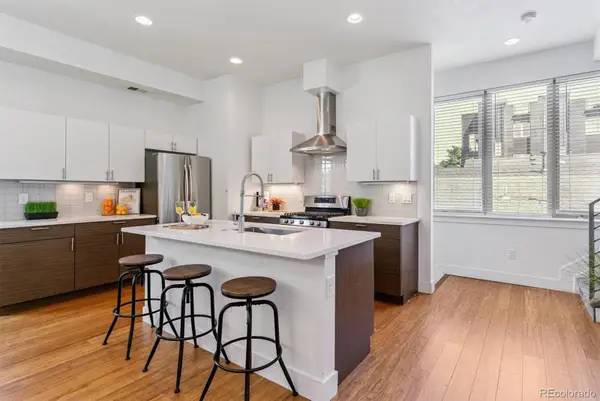 $565,000Active2 beds 4 baths1,403 sq. ft.
$565,000Active2 beds 4 baths1,403 sq. ft.1216 Perry Street, Denver, CO 80204
MLS# 5092655Listed by: RE/MAX PROFESSIONALS - Coming Soon
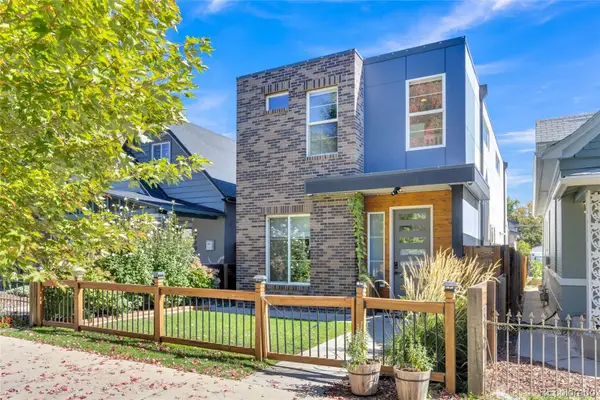 $1,250,000Coming Soon3 beds 3 baths
$1,250,000Coming Soon3 beds 3 baths3718 Mariposa Street, Denver, CO 80211
MLS# 8330928Listed by: EXP REALTY, LLC - Coming Soon
 $825,000Coming Soon4 beds 2 baths
$825,000Coming Soon4 beds 2 baths4446 Lowell Boulevard, Denver, CO 80211
MLS# 8357915Listed by: LIV SOTHEBY'S INTERNATIONAL REALTY - Coming Soon
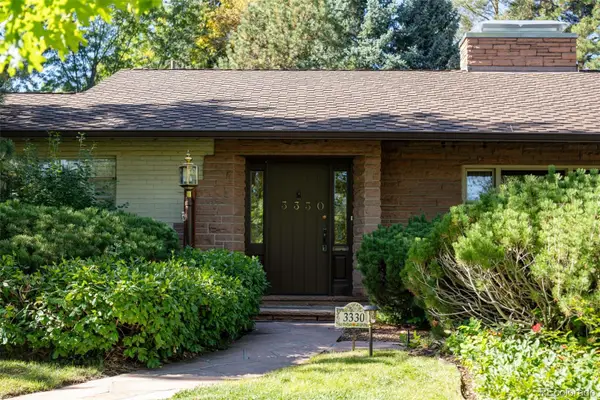 $2,000,000Coming Soon3 beds 3 baths
$2,000,000Coming Soon3 beds 3 baths3330 Belcaro Drive, Denver, CO 80209
MLS# 9572478Listed by: RE/MAX OF CHERRY CREEK - Coming Soon
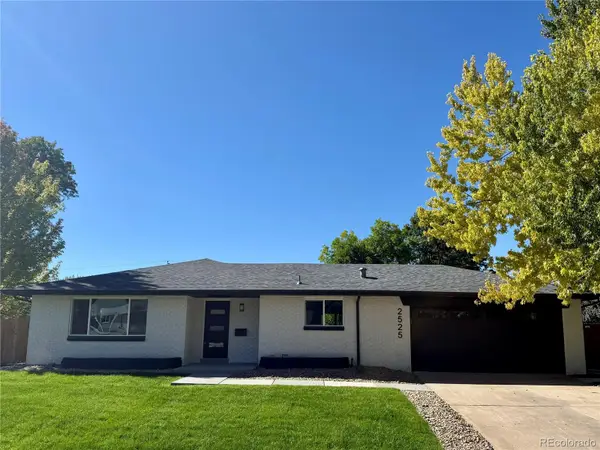 $985,000Coming Soon5 beds 3 baths
$985,000Coming Soon5 beds 3 baths2525 S Ivanhoe Place, Denver, CO 80222
MLS# 9718133Listed by: EVOLVE REAL ESTATE & PROPERTY MANAGEMENT, LLC
