220 Glencoe Street, Denver, CO 80220
Local realty services provided by:RONIN Real Estate Professionals ERA Powered
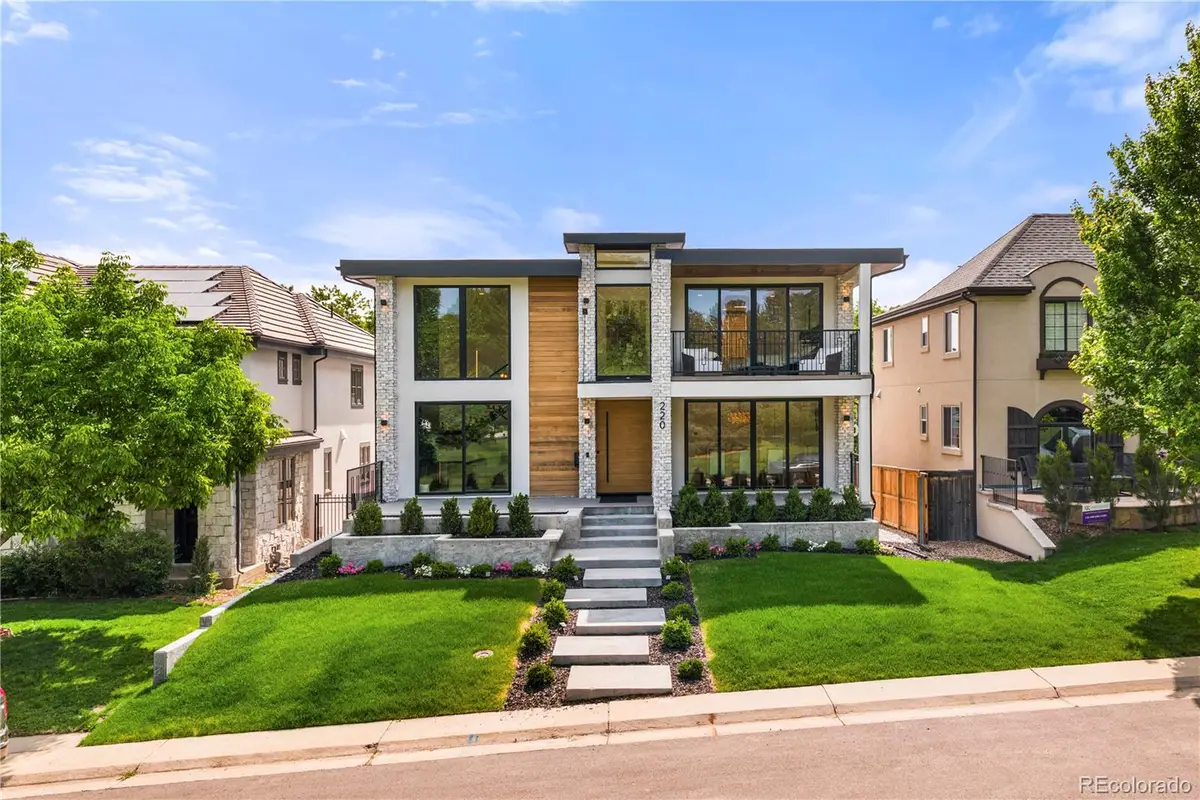
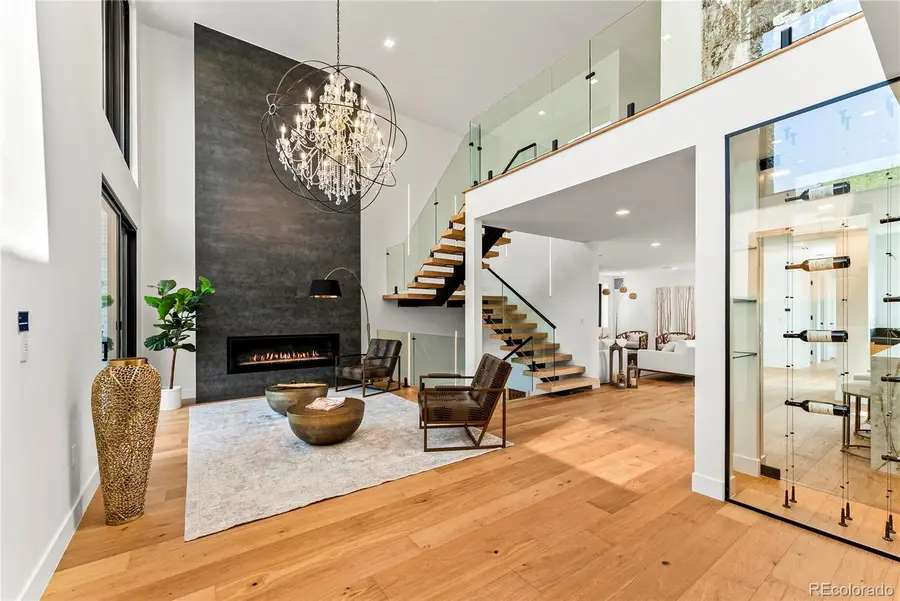

220 Glencoe Street,Denver, CO 80220
$3,150,000
- 6 Beds
- 5 Baths
- 5,382 sq. ft.
- Single family
- Active
Listed by:delroy gilldelroy@refinedresidence.com,303-803-0258
Office:liv sotheby's international realty
MLS#:9023449
Source:ML
Price summary
- Price:$3,150,000
- Price per sq. ft.:$585.28
About this home
This Refined Residence is a modern masterpiece located in the heart of the prestigious Hilltop neighborhood. A dramatic floating staircase, floor-to-ceiling fireplace, sculptural glass chandelier, and glass-enclosed wine display set the tone from the moment you enter.
Newly constructed, this home offers stunning west-facing views and the rare opportunity to live steps from open green space at Robinson Park while being just minutes from the vibrant Cherry Creek North district—Denver’s premier destination for upscale dining, shopping, and entertainment.
With sophistication and comfort in mind, this home boasts sleek finishes, bold architectural details, and premium functionality in each design choice. Expansive windows and skylights flood the interior with natural light, blending the beauty of the outdoors with the lavish interiors. The primary level of the home is complete with two guest bedrooms and two full bathrooms.
Enjoy a stunning chef’s kitchen featuring custom European cabinetry, seamless glass range, Miele appliances, and dramatic Himalayan stone accents, and a hidden door leading to a spacious butler’s pantry.
Upstairs, the serene primary suite boasts a private covered balcony overlooking the park, a sprawling designer closet, and a five-piece bath. Two additional bedrooms share a Jack-and-Jill bath, and a dedicated laundry room completes the upper level.
This home was made for entertaining, with a full bar, home theater, guest suite, second laundry with dog wash station, and access to a private fenced backyard.
Contact an agent
Home facts
- Year built:2025
- Listing Id #:9023449
Rooms and interior
- Bedrooms:6
- Total bathrooms:5
- Full bathrooms:1
- Living area:5,382 sq. ft.
Heating and cooling
- Cooling:Central Air
- Heating:Forced Air
Structure and exterior
- Roof:Composition, Shingle
- Year built:2025
- Building area:5,382 sq. ft.
- Lot area:0.14 Acres
Schools
- High school:George Washington
- Middle school:Hill
- Elementary school:Carson
Utilities
- Water:Public
- Sewer:Public Sewer
Finances and disclosures
- Price:$3,150,000
- Price per sq. ft.:$585.28
- Tax amount:$5,639 (2024)
New listings near 220 Glencoe Street
- Coming Soon
 $630,000Coming Soon2 beds 2 baths
$630,000Coming Soon2 beds 2 baths3457 Ringsby Court #306, Denver, CO 80216
MLS# 2292110Listed by: FANTASTIC FRANK COLORADO - New
 $365,000Active2 beds 2 baths1,152 sq. ft.
$365,000Active2 beds 2 baths1,152 sq. ft.9007 Elm Court, Denver, CO 80260
MLS# 2719714Listed by: PAK HOME REALTY - New
 $2,095,000Active3 beds 3 baths4,108 sq. ft.
$2,095,000Active3 beds 3 baths4,108 sq. ft.2417 E Cedar Avenue, Denver, CO 80209
MLS# 5112894Listed by: RE/MAX ALLIANCE - Coming Soon
 $780,000Coming Soon3 beds 4 baths
$780,000Coming Soon3 beds 4 baths4314 Pecos Street, Denver, CO 80211
MLS# 6394345Listed by: COLDWELL BANKER REALTY 24 - New
 $609,950Active3 beds 3 baths2,264 sq. ft.
$609,950Active3 beds 3 baths2,264 sq. ft.24785 E 41st Avenue, Aurora, CO 80019
MLS# 8797402Listed by: RICHMOND REALTY INC - Coming Soon
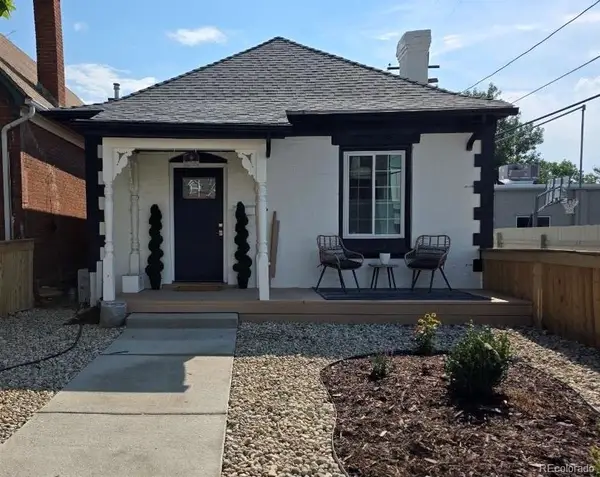 $775,000Coming Soon3 beds 2 baths
$775,000Coming Soon3 beds 2 baths2322 King Street, Denver, CO 80211
MLS# 9422576Listed by: BROKERS GUILD HOMES - Coming SoonOpen Fri, 4 to 7pm
 $1,099,000Coming Soon4 beds 4 baths
$1,099,000Coming Soon4 beds 4 baths4134 S Quince Street, Denver, CO 80237
MLS# 3635888Listed by: MADISON & COMPANY PROPERTIES - Coming Soon
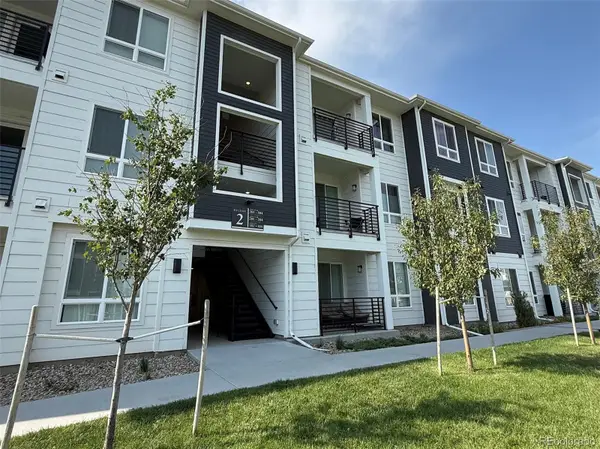 $400,000Coming Soon3 beds 2 baths
$400,000Coming Soon3 beds 2 baths6153 N Ceylon Street #302, Denver, CO 80249
MLS# 5403342Listed by: EXP REALTY, LLC - New
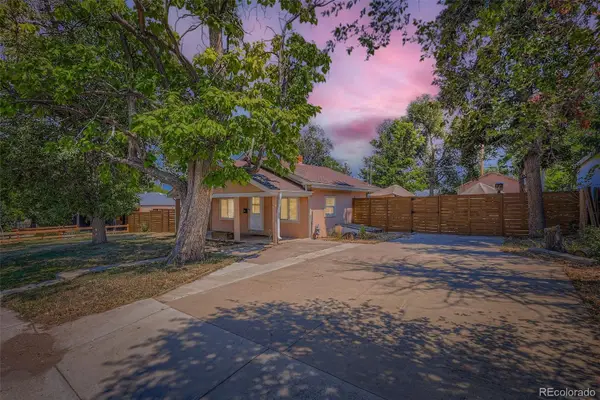 $725,000Active4 beds 2 baths1,228 sq. ft.
$725,000Active4 beds 2 baths1,228 sq. ft.732 Perry Street, Denver, CO 80204
MLS# 9828458Listed by: RE/MAX OF CHERRY CREEK - New
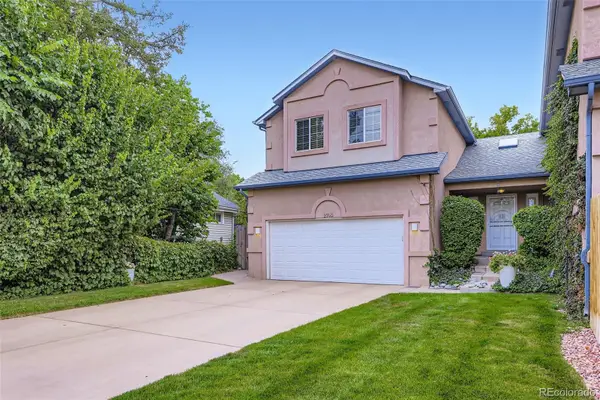 $725,000Active4 beds 3 baths3,374 sq. ft.
$725,000Active4 beds 3 baths3,374 sq. ft.2740 W 55th Avenue, Denver, CO 80221
MLS# 4729454Listed by: MB BECK & ASSOCIATES REAL ESTATE
